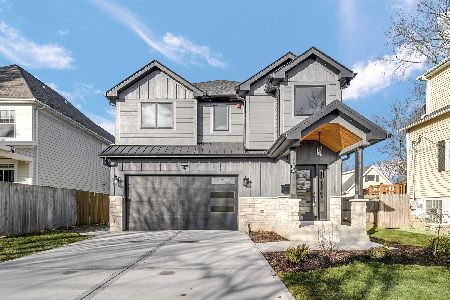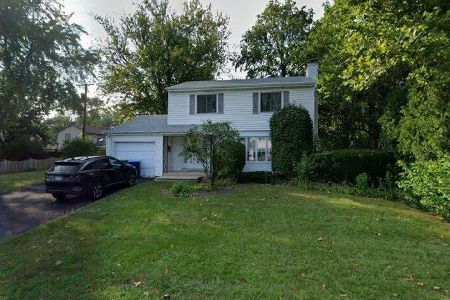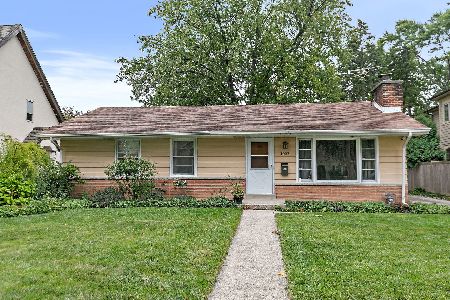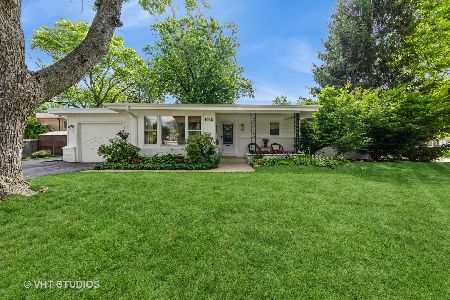1033 Central Avenue, Deerfield, Illinois 60015
$1,105,000
|
Sold
|
|
| Status: | Closed |
| Sqft: | 3,720 |
| Cost/Sqft: | $321 |
| Beds: | 5 |
| Baths: | 5 |
| Year Built: | 2014 |
| Property Taxes: | $3,291 |
| Days On Market: | 4122 |
| Lot Size: | 0,21 |
Description
Exquisite home offers 4800+ sq ft on 3 floors.Open floorplan w/9ft ceilings,gourmet chefs kitchen w/premier appliance pkg, Large island & E/A W/patio doors to yard. Adjoining 2 story Family RM W/floor to ceiling stone FP. First floor office/Bedroom, Master suite with sitting area custom trim work,Full finished LL W/full bth. 2nd floor laundry This luxury home builder uses the finest finishes w/no detail overlooked
Property Specifics
| Single Family | |
| — | |
| Traditional | |
| 2014 | |
| Full | |
| — | |
| No | |
| 0.21 |
| Lake | |
| — | |
| 0 / Not Applicable | |
| None | |
| Lake Michigan | |
| Sewer-Storm | |
| 08751185 | |
| 16322130020000 |
Nearby Schools
| NAME: | DISTRICT: | DISTANCE: | |
|---|---|---|---|
|
Grade School
Kipling Elementary School |
109 | — | |
|
Middle School
Alan B Shepard Middle School |
109 | Not in DB | |
|
High School
Deerfield High School |
113 | Not in DB | |
Property History
| DATE: | EVENT: | PRICE: | SOURCE: |
|---|---|---|---|
| 24 Jun, 2013 | Sold | $275,000 | MRED MLS |
| 6 May, 2013 | Under contract | $299,000 | MRED MLS |
| 1 May, 2013 | Listed for sale | $299,000 | MRED MLS |
| 31 Oct, 2014 | Sold | $1,105,000 | MRED MLS |
| 13 Oct, 2014 | Under contract | $1,195,000 | MRED MLS |
| 12 Oct, 2014 | Listed for sale | $1,195,000 | MRED MLS |
| 29 Jul, 2022 | Sold | $1,100,000 | MRED MLS |
| 14 Mar, 2022 | Under contract | $1,149,000 | MRED MLS |
| 11 Mar, 2022 | Listed for sale | $1,149,000 | MRED MLS |
Room Specifics
Total Bedrooms: 5
Bedrooms Above Ground: 5
Bedrooms Below Ground: 0
Dimensions: —
Floor Type: Carpet
Dimensions: —
Floor Type: Carpet
Dimensions: —
Floor Type: Carpet
Dimensions: —
Floor Type: —
Full Bathrooms: 5
Bathroom Amenities: Whirlpool,Double Sink
Bathroom in Basement: 1
Rooms: Bedroom 5,Exercise Room,Foyer,Play Room,Recreation Room
Basement Description: Finished
Other Specifics
| 2 | |
| Concrete Perimeter | |
| Asphalt | |
| Brick Paver Patio, Storms/Screens | |
| Dimensions to Center of Road | |
| 60 X 155 | |
| Unfinished | |
| Full | |
| Hardwood Floors, First Floor Bedroom, Second Floor Laundry | |
| Double Oven, Dishwasher, High End Refrigerator, Disposal | |
| Not in DB | |
| Sidewalks, Street Lights, Street Paved | |
| — | |
| — | |
| Gas Starter |
Tax History
| Year | Property Taxes |
|---|---|
| 2013 | $7,485 |
| 2014 | $3,291 |
| 2022 | $25,375 |
Contact Agent
Nearby Similar Homes
Nearby Sold Comparables
Contact Agent
Listing Provided By
Century 21 M.B. Real Estate












