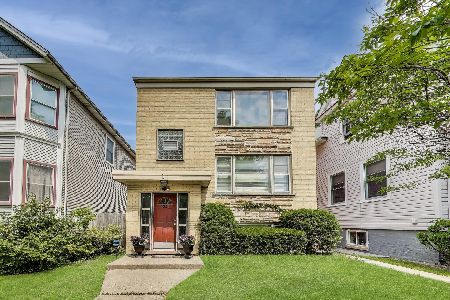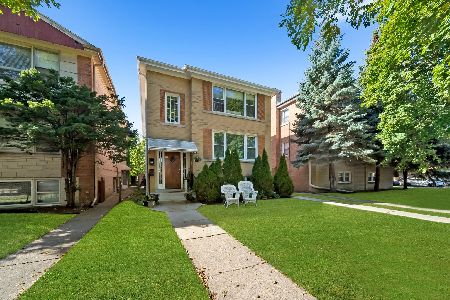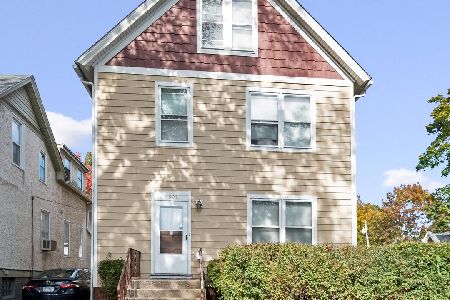1033 Cleveland Street, Evanston, Illinois 60202
$365,000
|
Sold
|
|
| Status: | Closed |
| Sqft: | 0 |
| Cost/Sqft: | — |
| Beds: | 4 |
| Baths: | 0 |
| Year Built: | 1921 |
| Property Taxes: | $7,435 |
| Days On Market: | 5343 |
| Lot Size: | 0,09 |
Description
Immaculate 2 flat! Both units have 2 bedrooms + den. Nicely updated with brand new kitchens and includes parking. Each unit has garage and washer/dryer. Close to everything! Transportation, schools, parks, shopping.
Property Specifics
| Multi-unit | |
| — | |
| Other | |
| 1921 | |
| Full | |
| — | |
| No | |
| 0.09 |
| Cook | |
| — | |
| — / — | |
| — | |
| Lake Michigan,Public | |
| Public Sewer | |
| 07797094 | |
| 11193120530000 |
Nearby Schools
| NAME: | DISTRICT: | DISTANCE: | |
|---|---|---|---|
|
Grade School
Chute Middle School |
65 | — | |
|
Middle School
Oakton Elementary School |
65 | Not in DB | |
|
High School
Evanston Twp High School |
202 | Not in DB | |
Property History
| DATE: | EVENT: | PRICE: | SOURCE: |
|---|---|---|---|
| 10 Aug, 2011 | Sold | $365,000 | MRED MLS |
| 6 Jun, 2011 | Under contract | $375,000 | MRED MLS |
| 3 May, 2011 | Listed for sale | $375,000 | MRED MLS |
Room Specifics
Total Bedrooms: 4
Bedrooms Above Ground: 4
Bedrooms Below Ground: 0
Dimensions: —
Floor Type: —
Dimensions: —
Floor Type: —
Dimensions: —
Floor Type: —
Full Bathrooms: 2
Bathroom Amenities: —
Bathroom in Basement: 0
Rooms: —
Basement Description: Unfinished
Other Specifics
| 2 | |
| Concrete Perimeter | |
| — | |
| — | |
| Fenced Yard | |
| 30 X 135 | |
| — | |
| — | |
| — | |
| — | |
| Not in DB | |
| Sidewalks, Street Lights | |
| — | |
| — | |
| — |
Tax History
| Year | Property Taxes |
|---|---|
| 2011 | $7,435 |
Contact Agent
Nearby Similar Homes
Nearby Sold Comparables
Contact Agent
Listing Provided By
Coldwell Banker Residential







