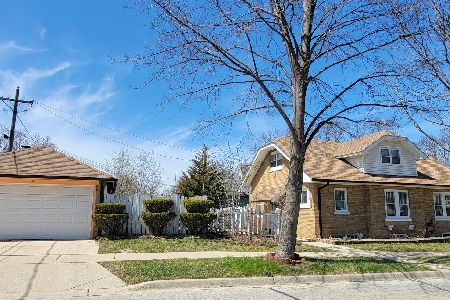1033 Elizabeth Street, West Chicago, Illinois 60185
$330,500
|
Sold
|
|
| Status: | Closed |
| Sqft: | 960 |
| Cost/Sqft: | $332 |
| Beds: | 3 |
| Baths: | 3 |
| Year Built: | 1969 |
| Property Taxes: | $5,769 |
| Days On Market: | 979 |
| Lot Size: | 0,00 |
Description
*****Multiple Offers received, highest and best due Thursday, May 25th 7:00 pm******REMODELED RANCH: The house has undergone a beautiful remodeling, enhancing its overall appeal and functionality. FULL, FINISHED BASEMENT: The property boasts a fully finished basement, adding valuable living space and versatility to the home. NEW STAINLESS STEEL APPLIANCES: The kitchen is equipped with brand new stainless steel appliances, providing a modern and sleek aesthetic. GRANITE KITCHEN COUNTERTOPS: The kitchen features elegant granite countertops, which are not only visually appealing but also durable. Gorgeous BACKSPLASH: The kitchen is further enhanced by a stunning backsplash, adding a touch of style and sophistication. UPDATED MECHANICAL SYSTEMS: The house has new furnace/AC (2022), water heater (2019), roof (2020), siding (2021), and windows (2015), ensuring efficient and reliable functionality. FLOORING UPGRADES: The property boasts new carpet, luxury vinyl tile, and ceramic tile throughout, offering a fresh and attractive flooring experience. CUSTOM SHOWER DOORS AND TILED SHOWERS: Both bathrooms feature custom shower doors and beautiful tile showers, adding a luxurious touch to the bathing experience. NEW BATHROOM FIXTURES: The bathrooms have new sinks and toilets, providing a modern and updated look. FULLY-FENCED YARD: The property offers a fully-fenced large yard, ensuring privacy and security for outdoor activities. OUTDOOR AMMENITIES: The yard includes a wood deck, concrete patio, shed, and a 2 1/2-car detached garage with additional parking space for 5-7 vehicles in the driveway. BEAUTIFUL LANDSCAPING: The yard is wonderfully landscaped and features 2 apple trees, 4 peach trees, and 1 cherry tree, adding natural beauty and potential fruit harvests. Overall, this remodeled ranch property offers a range of desirable features and upgrades that enhance both the aesthetic appeal and functionality of the home, both indoors and outdoors.
Property Specifics
| Single Family | |
| — | |
| — | |
| 1969 | |
| — | |
| — | |
| No | |
| — |
| Du Page | |
| — | |
| — / Not Applicable | |
| — | |
| — | |
| — | |
| 11789597 | |
| 0415110009 |
Nearby Schools
| NAME: | DISTRICT: | DISTANCE: | |
|---|---|---|---|
|
High School
Community High School |
94 | Not in DB | |
Property History
| DATE: | EVENT: | PRICE: | SOURCE: |
|---|---|---|---|
| 7 May, 2010 | Sold | $155,000 | MRED MLS |
| 21 Mar, 2010 | Under contract | $159,900 | MRED MLS |
| 16 Feb, 2010 | Listed for sale | $159,900 | MRED MLS |
| 30 Jun, 2023 | Sold | $330,500 | MRED MLS |
| 25 May, 2023 | Under contract | $319,000 | MRED MLS |
| 22 May, 2023 | Listed for sale | $319,000 | MRED MLS |
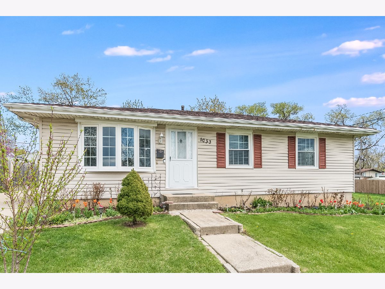
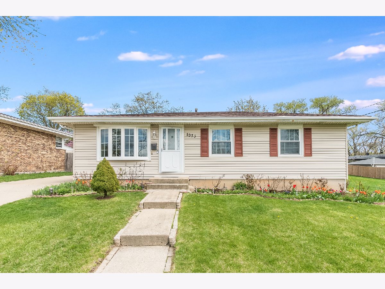
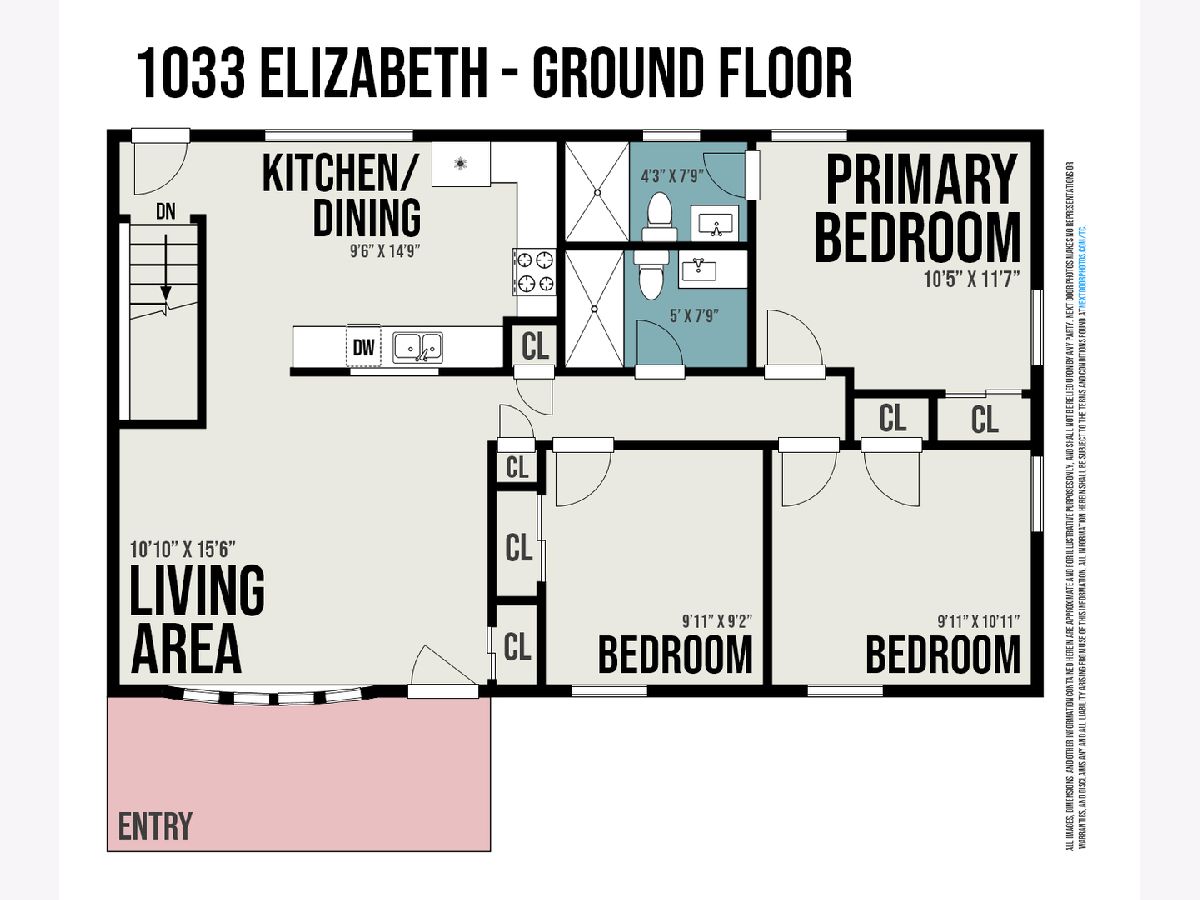
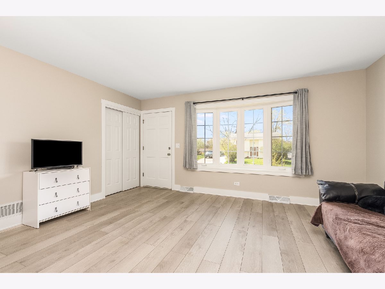
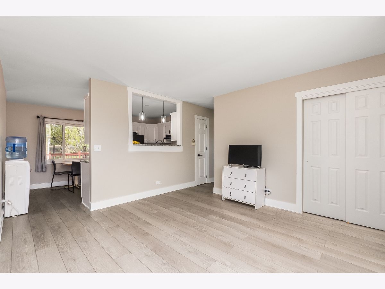
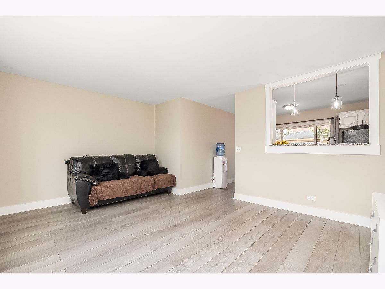
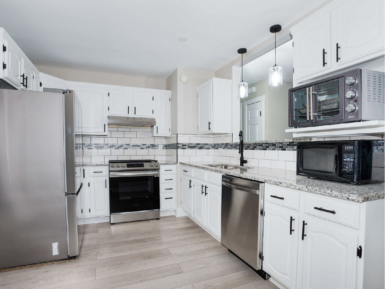
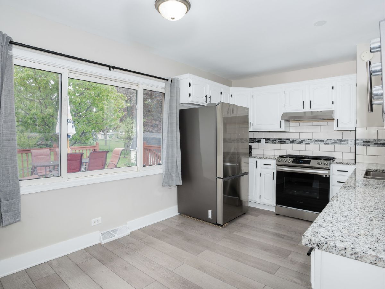
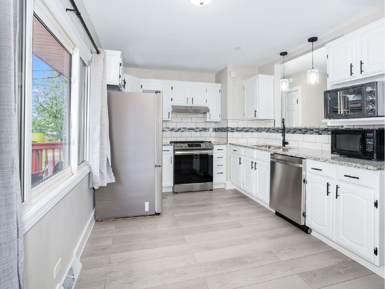
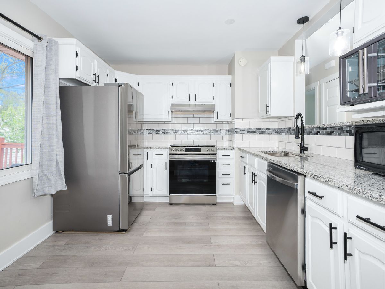
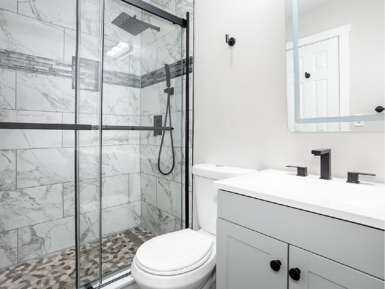
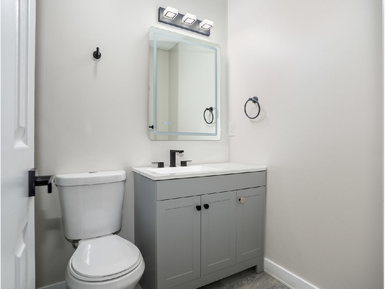
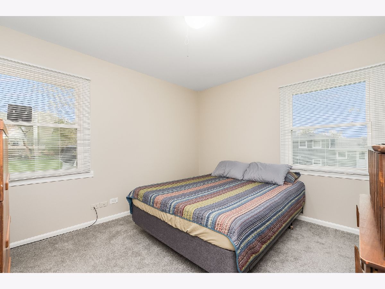
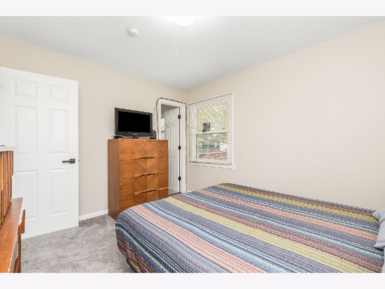
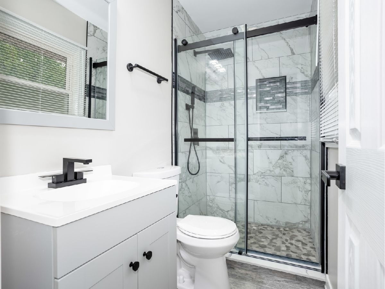
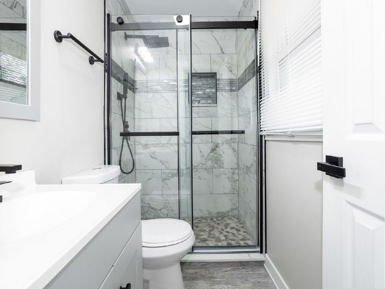
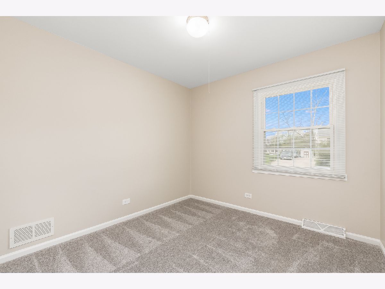
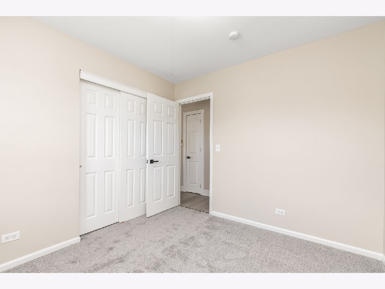
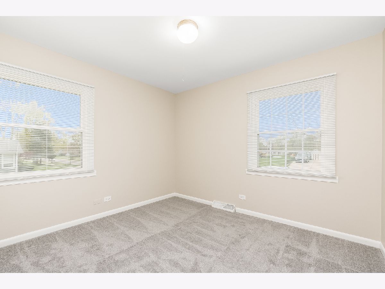
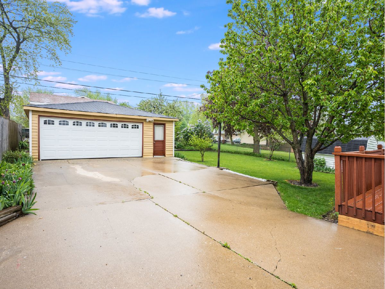
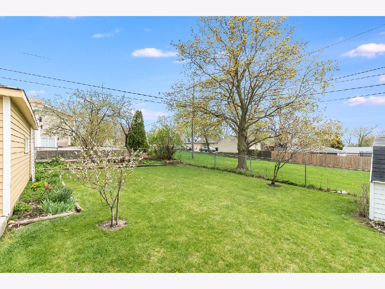
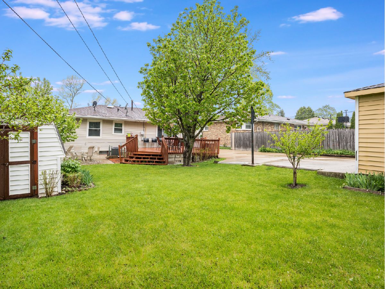
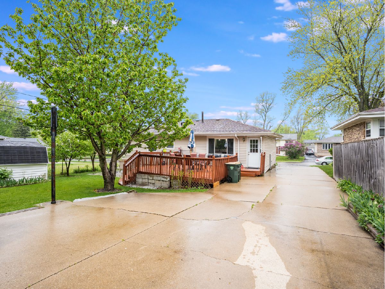
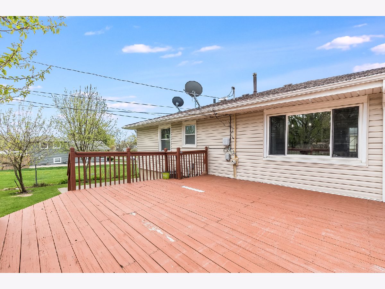
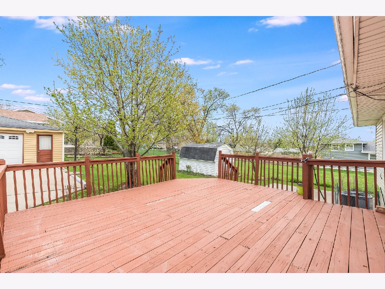
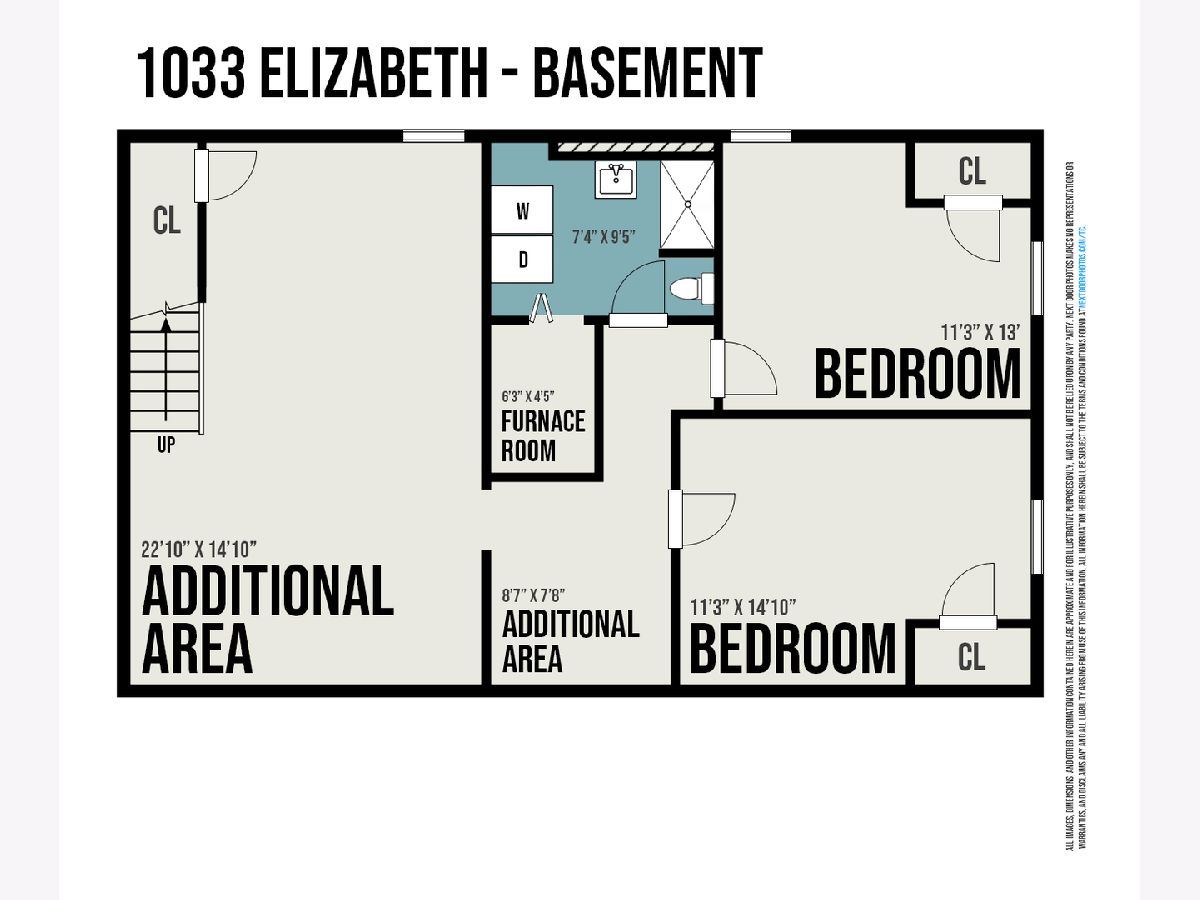
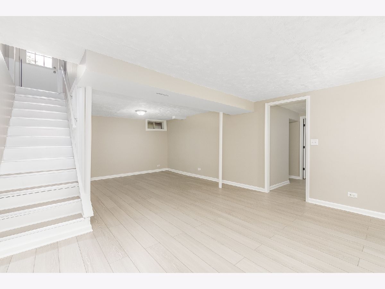
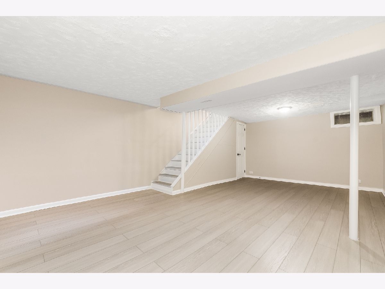
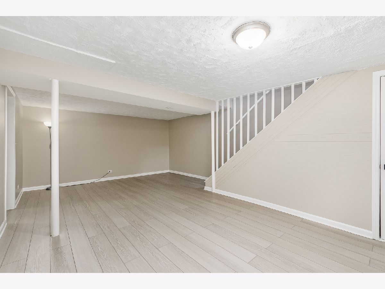
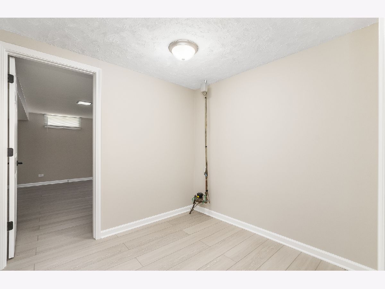
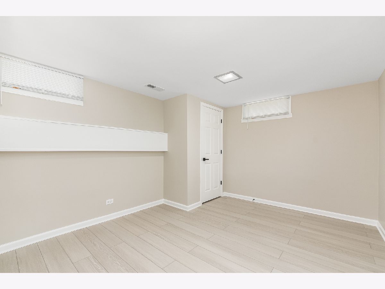
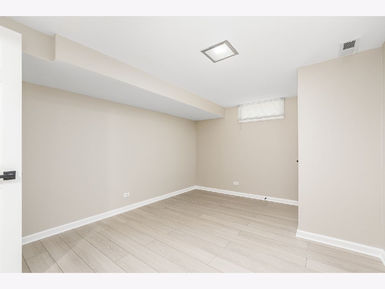
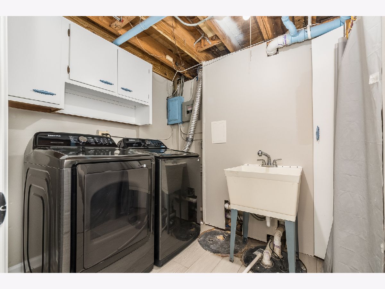
Room Specifics
Total Bedrooms: 5
Bedrooms Above Ground: 3
Bedrooms Below Ground: 2
Dimensions: —
Floor Type: —
Dimensions: —
Floor Type: —
Dimensions: —
Floor Type: —
Dimensions: —
Floor Type: —
Full Bathrooms: 3
Bathroom Amenities: —
Bathroom in Basement: 1
Rooms: —
Basement Description: Finished
Other Specifics
| 2 | |
| — | |
| Concrete | |
| — | |
| — | |
| 41.48X112X61.18 | |
| — | |
| — | |
| — | |
| — | |
| Not in DB | |
| — | |
| — | |
| — | |
| — |
Tax History
| Year | Property Taxes |
|---|---|
| 2010 | $4,482 |
| 2023 | $5,769 |
Contact Agent
Nearby Sold Comparables
Contact Agent
Listing Provided By
RE/MAX Ultimate Professionals

