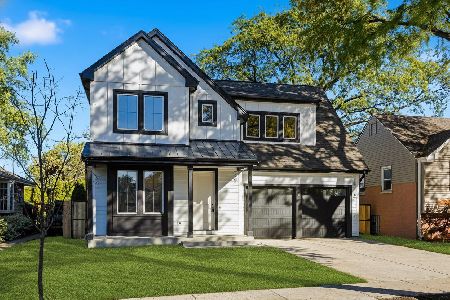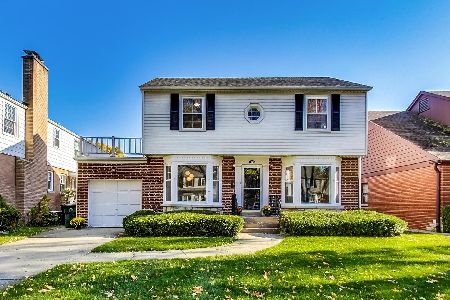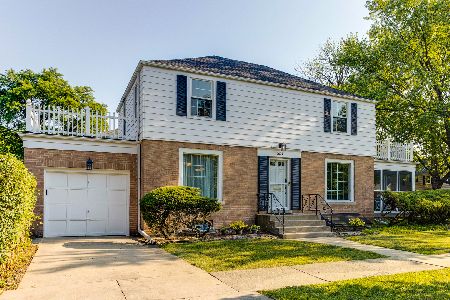1033 Lincoln Avenue, Park Ridge, Illinois 60068
$400,000
|
Sold
|
|
| Status: | Closed |
| Sqft: | 1,995 |
| Cost/Sqft: | $215 |
| Beds: | 5 |
| Baths: | 3 |
| Year Built: | 1951 |
| Property Taxes: | $8,771 |
| Days On Market: | 1952 |
| Lot Size: | 0,15 |
Description
Spacious Brick Colonial in Southwest Woods. This home boasts Swedish parquet hardwood flooring, plaster walls, thru hall plan, gracious living room with woodburning fireplace, separate dining room, eat-in kitchen, first floor family room w/adjoining half bath. Screened-in porch overlooking the beautiful yard. The second floor contains all 5 bedrooms (one is tandem) 5th tandem bedroom could be a home office and 2 full baths. Rec Room with woodburning fireplace, workshop & laundry room are in the finished basement. Add to this overhead sewers, sump pump w/battery backup, whole house fan, GFA furnace (2008) & central air. 2 1/2 car detached garage. Great location near schools, South Park shopping district & the Kennedy Expressway.
Property Specifics
| Single Family | |
| — | |
| Colonial | |
| 1951 | |
| Full | |
| — | |
| No | |
| 0.15 |
| Cook | |
| Southwest Woods | |
| — / Not Applicable | |
| None | |
| Lake Michigan | |
| Public Sewer | |
| 10859916 | |
| 09353230040000 |
Nearby Schools
| NAME: | DISTRICT: | DISTANCE: | |
|---|---|---|---|
|
Grade School
Theodore Roosevelt Elementary Sc |
64 | — | |
|
Middle School
Lincoln Middle School |
64 | Not in DB | |
|
High School
Maine South High School |
207 | Not in DB | |
Property History
| DATE: | EVENT: | PRICE: | SOURCE: |
|---|---|---|---|
| 5 Nov, 2020 | Sold | $400,000 | MRED MLS |
| 23 Sep, 2020 | Under contract | $429,900 | MRED MLS |
| 16 Sep, 2020 | Listed for sale | $429,900 | MRED MLS |
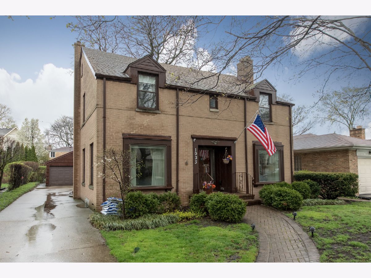
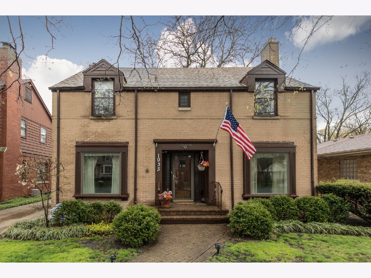
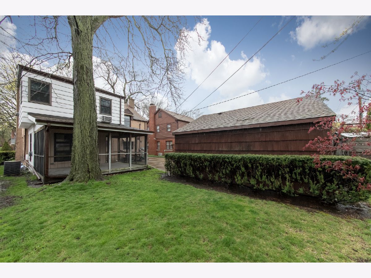
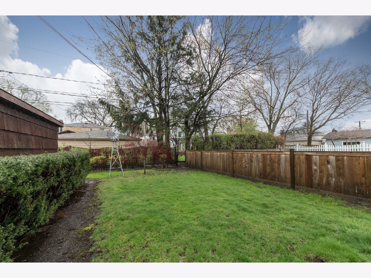
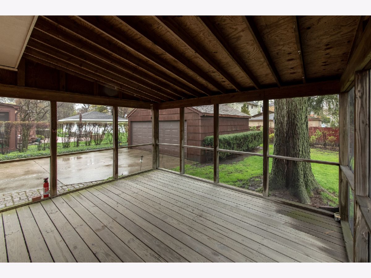
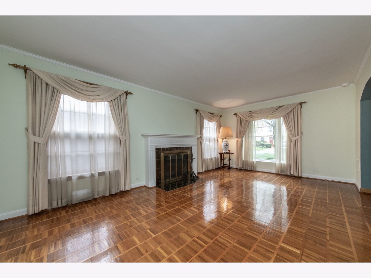
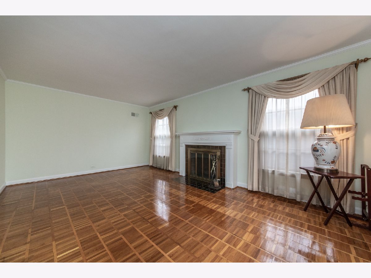
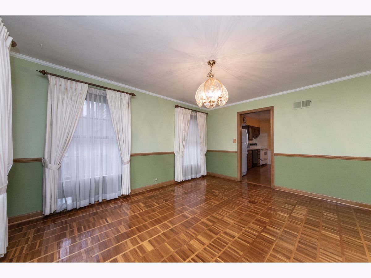
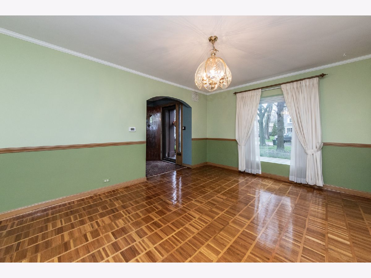
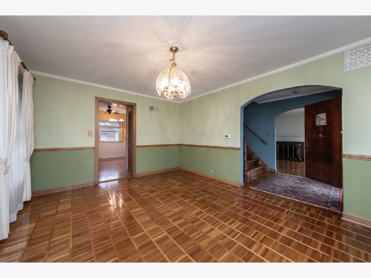
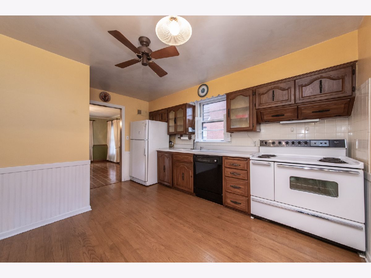
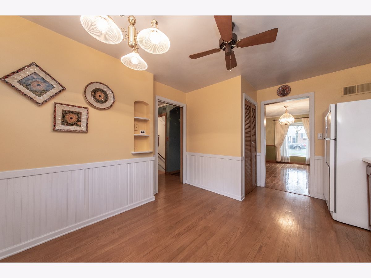
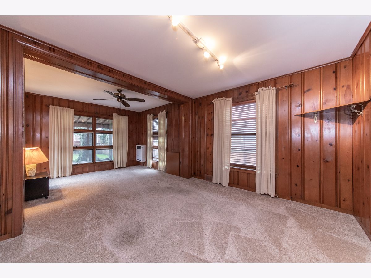
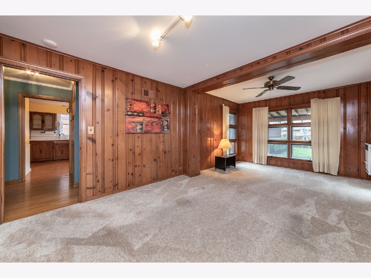
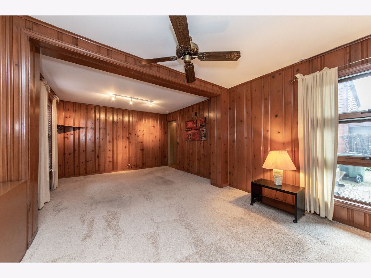
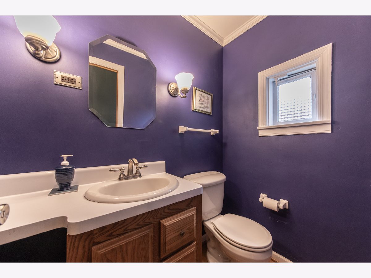
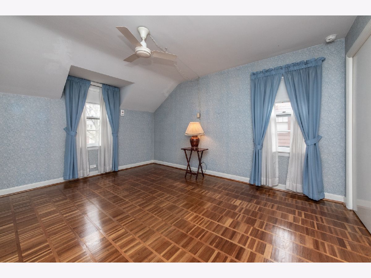
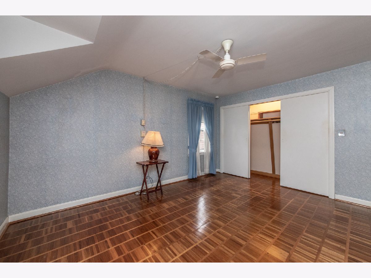
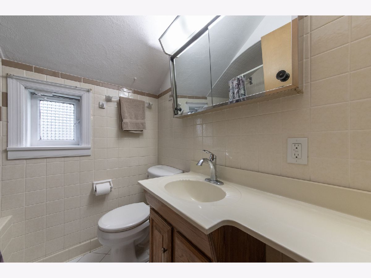
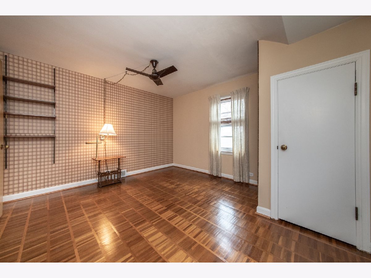
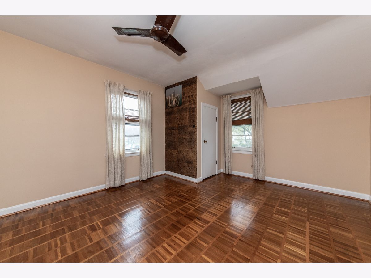
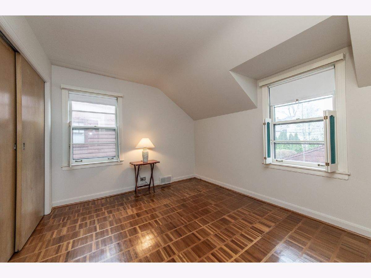
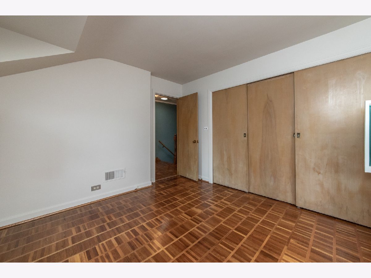
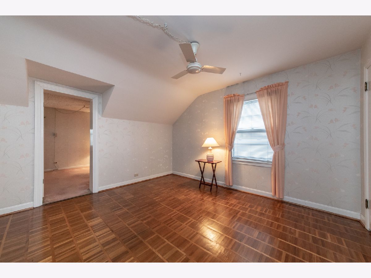
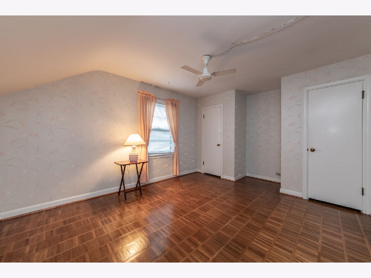
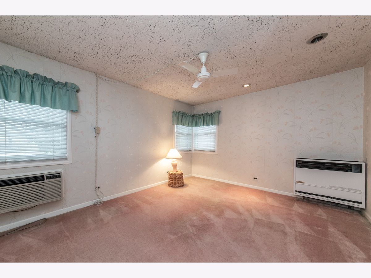
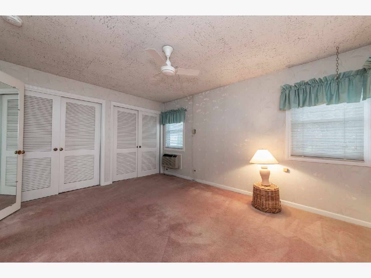
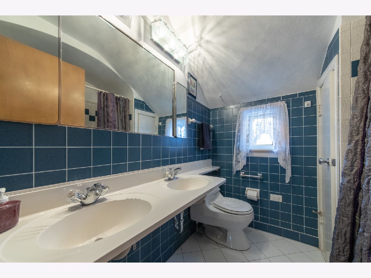
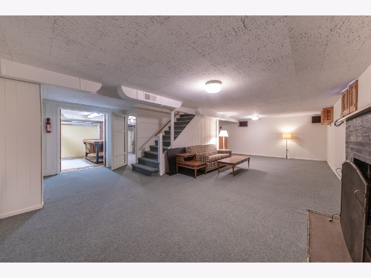
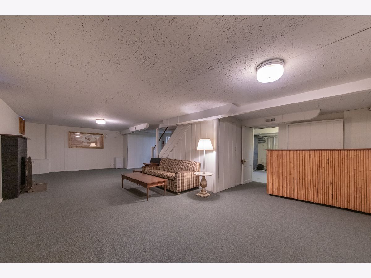
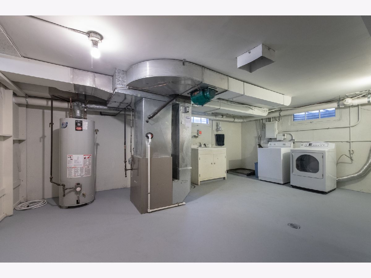
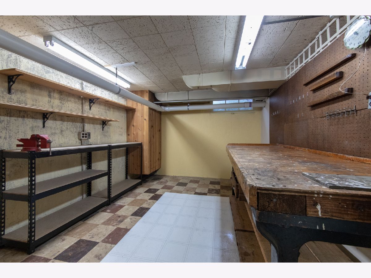
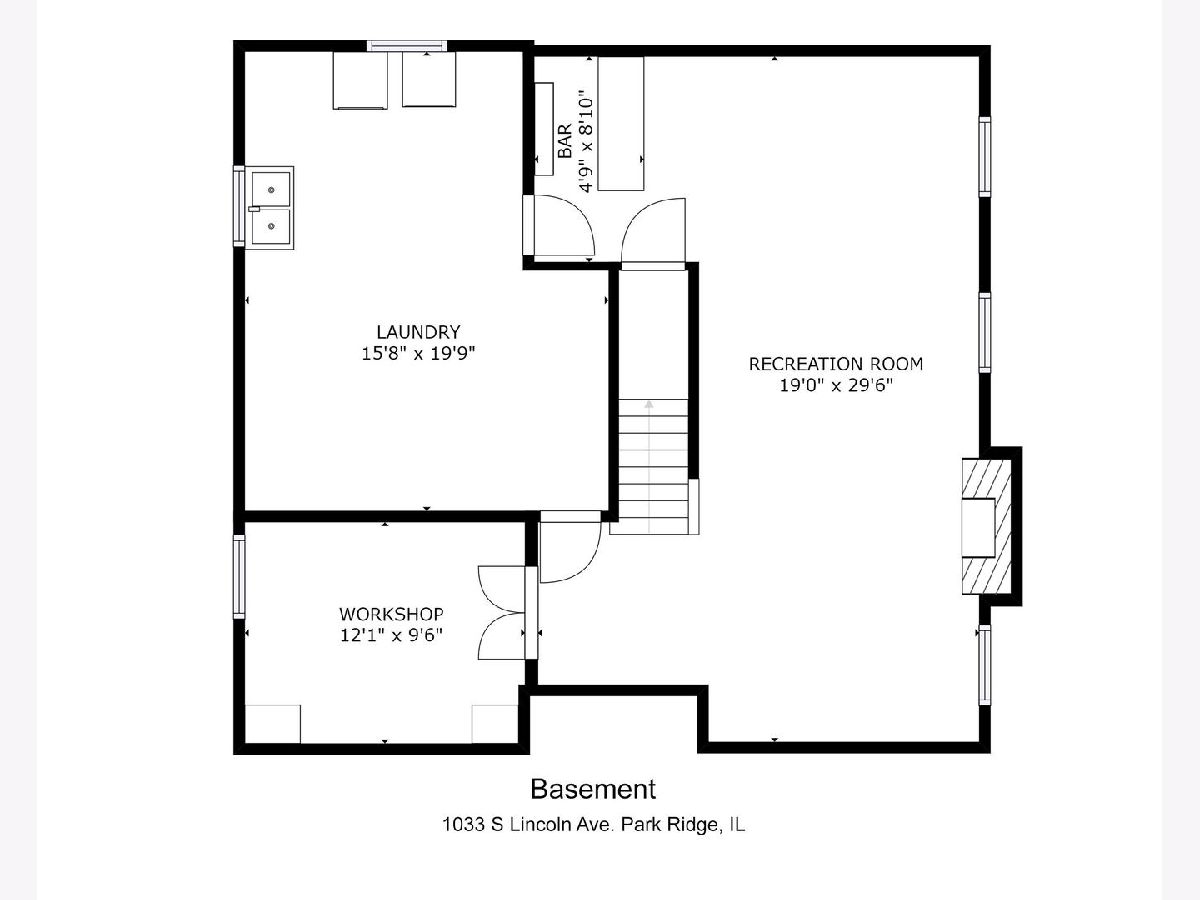
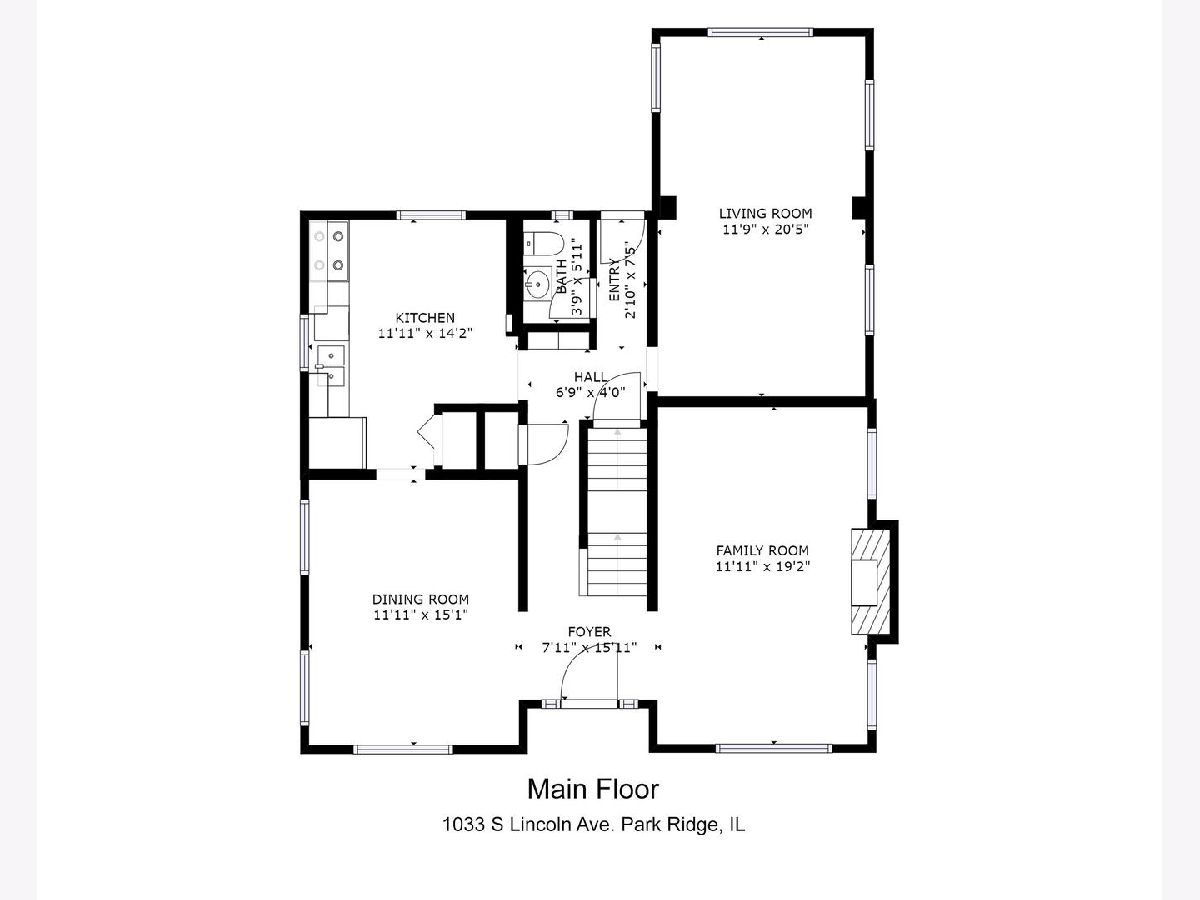
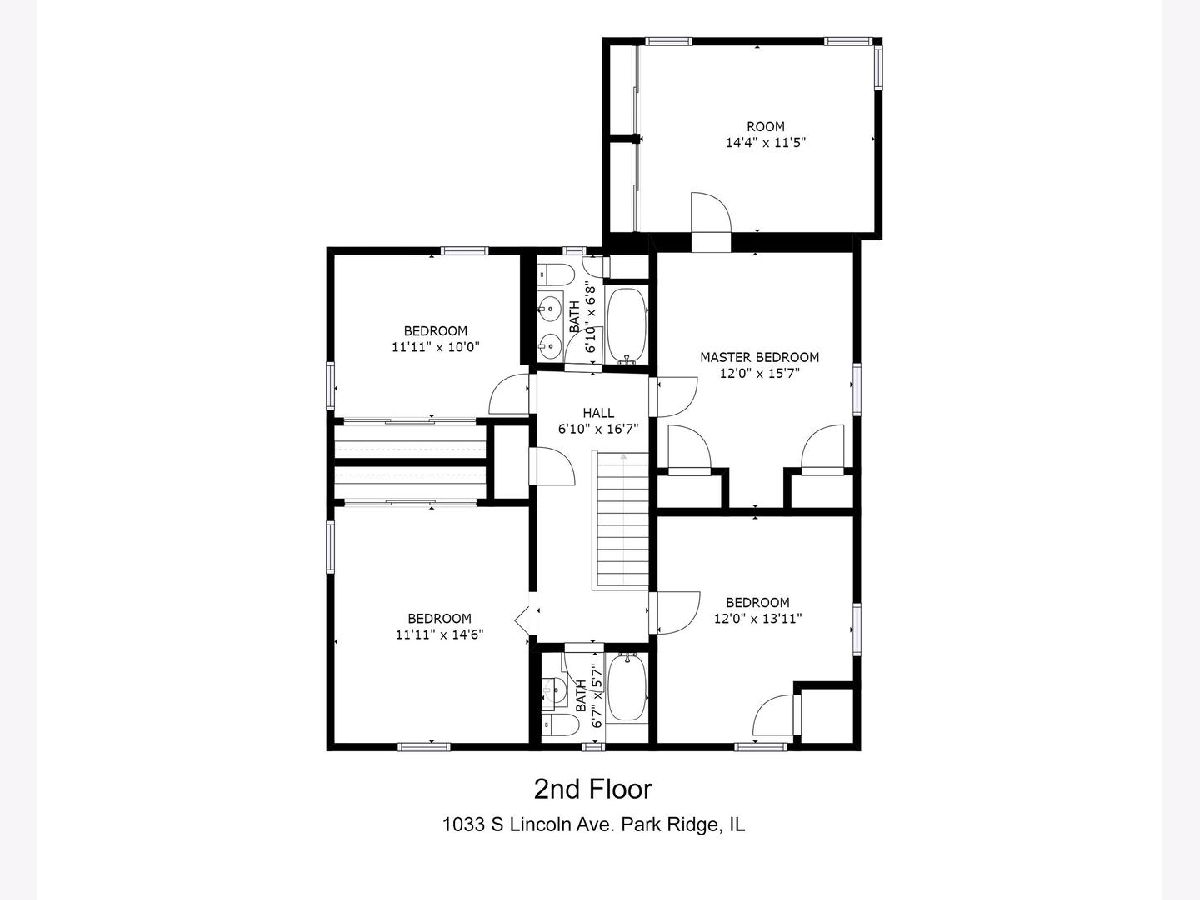
Room Specifics
Total Bedrooms: 5
Bedrooms Above Ground: 5
Bedrooms Below Ground: 0
Dimensions: —
Floor Type: Hardwood
Dimensions: —
Floor Type: Hardwood
Dimensions: —
Floor Type: Hardwood
Dimensions: —
Floor Type: —
Full Bathrooms: 3
Bathroom Amenities: —
Bathroom in Basement: 0
Rooms: Bedroom 5,Recreation Room
Basement Description: Finished
Other Specifics
| 2 | |
| Concrete Perimeter | |
| Side Drive | |
| Porch Screened | |
| Mature Trees | |
| 50X132 | |
| Pull Down Stair,Unfinished | |
| None | |
| Hardwood Floors | |
| Range, Dishwasher, Refrigerator, Washer, Dryer | |
| Not in DB | |
| Park, Pool, Tennis Court(s), Curbs, Sidewalks, Street Lights, Street Paved | |
| — | |
| — | |
| Wood Burning |
Tax History
| Year | Property Taxes |
|---|---|
| 2020 | $8,771 |
Contact Agent
Nearby Similar Homes
Nearby Sold Comparables
Contact Agent
Listing Provided By
Century 21 Elm, Realtors


