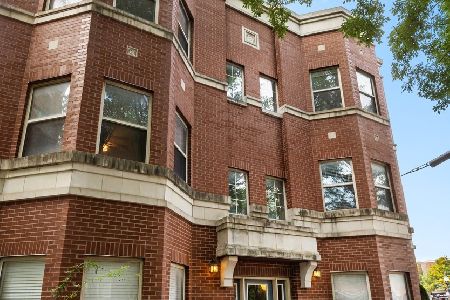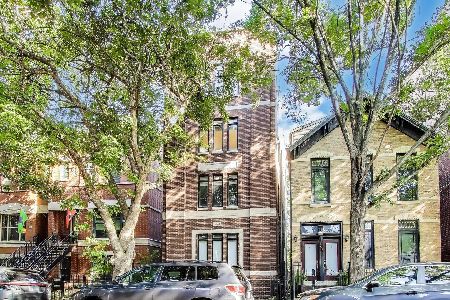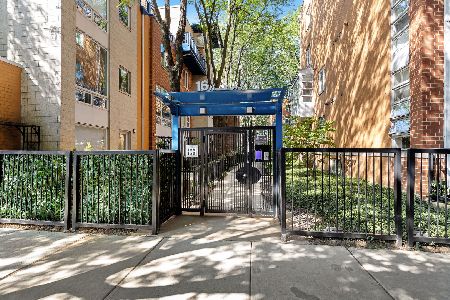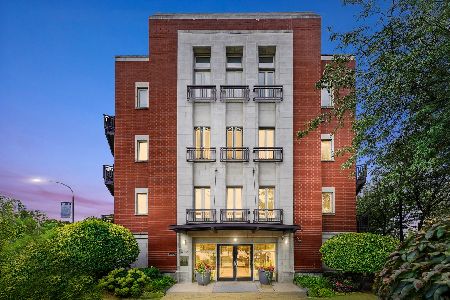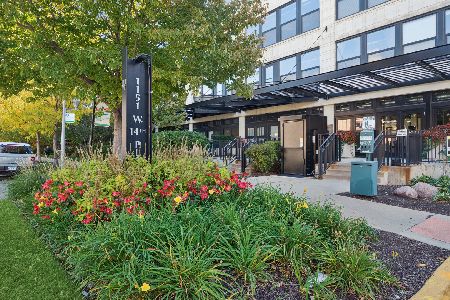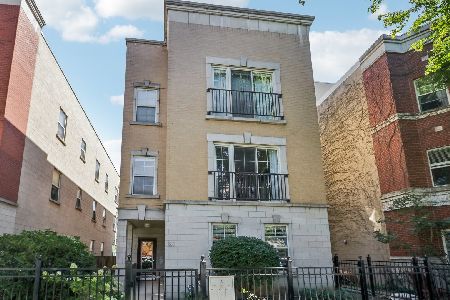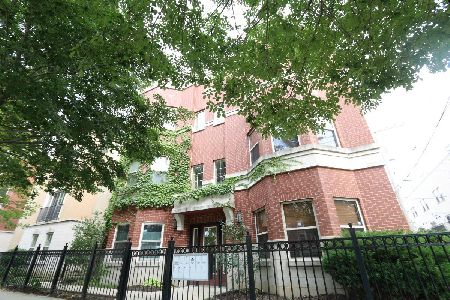1033 Lytle Street, Near West Side, Chicago, Illinois 60607
$363,000
|
Sold
|
|
| Status: | Closed |
| Sqft: | 1,562 |
| Cost/Sqft: | $240 |
| Beds: | 3 |
| Baths: | 2 |
| Year Built: | 2004 |
| Property Taxes: | $4,830 |
| Days On Market: | 1940 |
| Lot Size: | 0,00 |
Description
GIGANTIC PRICE REDUCTION of over $73k!! This 3 bedroom 2 bath condo is one of 3 units in the building - a traditional three-flat brick reflecting contemporary design. Very generous floor plan with sun-filled rooms. Enter the unit to a spacious open concept living room with a custom ventless gas corner fireplace. The sliding glass door opens to a Juliet balcony with views of a beautiful mature tree-lined street. Fully equipped kitchen with beautiful maple cabinetry, stainless appliances, granite countertops with a breakfast bar. Separate dining area for a cozy dinner, morning coffee or a good chat with friends. Gleaming hardwood floors throughout with an in-unit laundryroom. The comfortably spaced primary bedroom feels like your own spa-retreat with a double maple vanity and tile tub/shower surround and two large closets. The two additional bedrooms have plenty of closet space. Room in the rear could be used as a family room, den or office space. Easy entry to a covered balcony with access to a generous yard - a great space for evening relaxation! One garage parking space included with the unit. This is a well-maintained building close to Taylor Street, UIC East Campus, and UIC/Rush Medical District, library, Little Italy/West Loop/University Village, CTA Blue Line, restaurants and shopping. This condo is a GREAT VALUE! You could be under contract before Christmas!
Property Specifics
| Condos/Townhomes | |
| 1 | |
| — | |
| 2004 | |
| None | |
| — | |
| No | |
| — |
| Cook | |
| — | |
| 170 / Monthly | |
| Water,Insurance,Exterior Maintenance,Lawn Care,Scavenger,Snow Removal | |
| Lake Michigan | |
| Public Sewer | |
| 10829433 | |
| 17173340494002 |
Property History
| DATE: | EVENT: | PRICE: | SOURCE: |
|---|---|---|---|
| 3 Mar, 2021 | Sold | $363,000 | MRED MLS |
| 9 Jan, 2021 | Under contract | $375,000 | MRED MLS |
| — | Last price change | $448,500 | MRED MLS |
| 22 Aug, 2020 | Listed for sale | $465,500 | MRED MLS |
| 25 Oct, 2024 | Sold | $390,000 | MRED MLS |
| 7 Sep, 2024 | Under contract | $399,900 | MRED MLS |
| 7 Sep, 2024 | Listed for sale | $399,900 | MRED MLS |
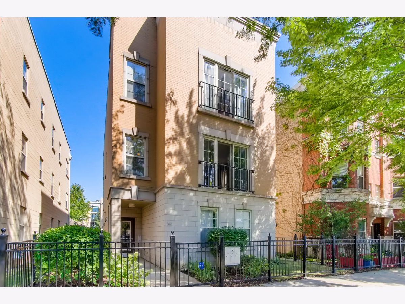
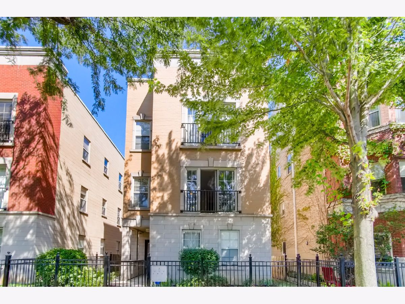
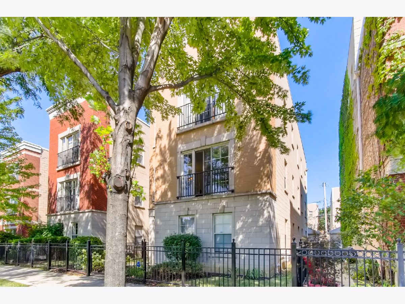
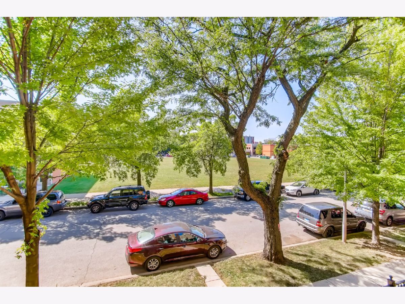
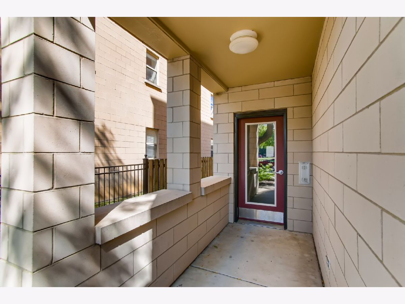
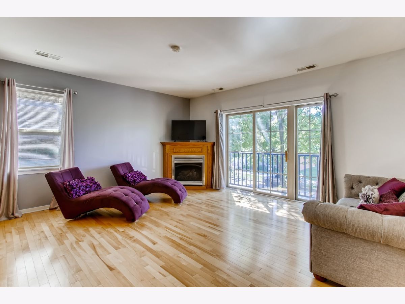
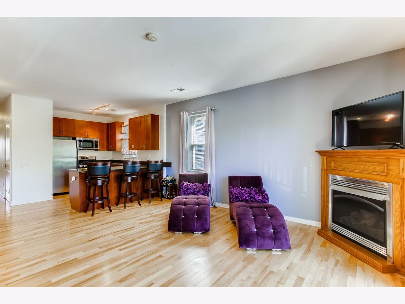
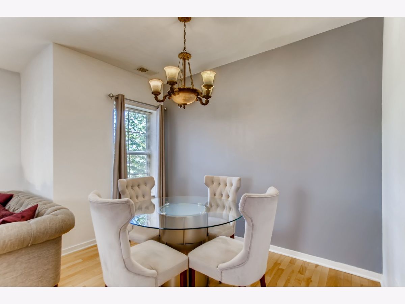
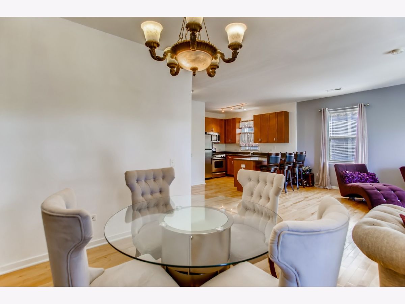
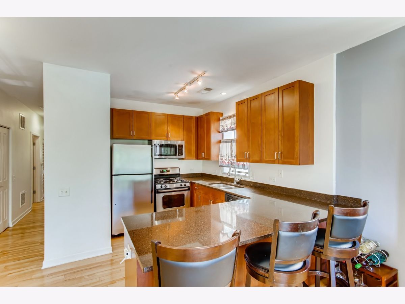
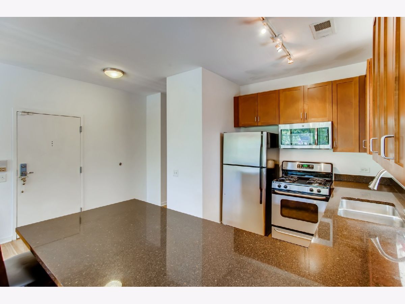
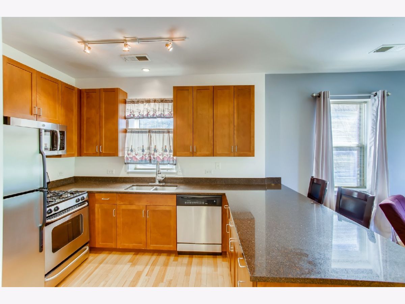
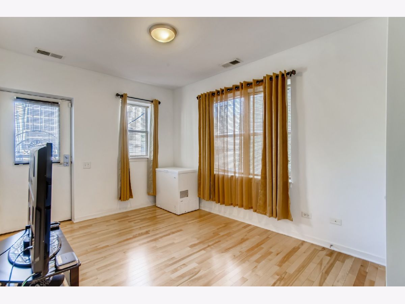
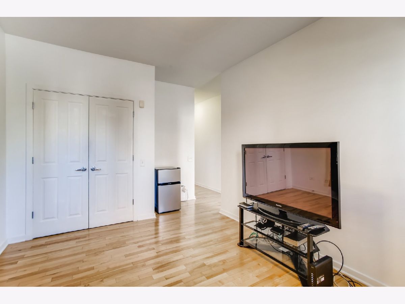
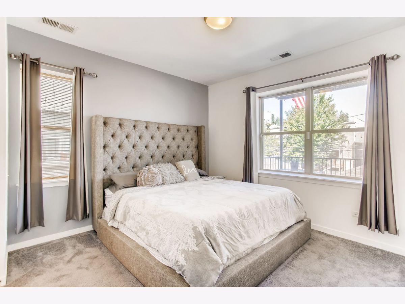
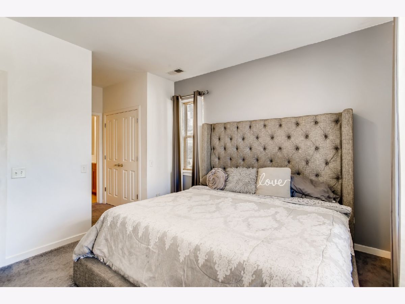
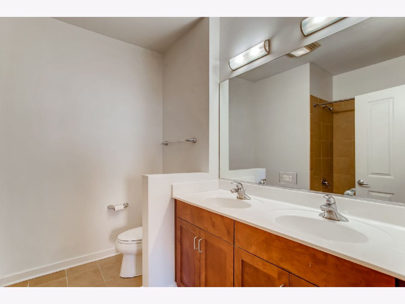
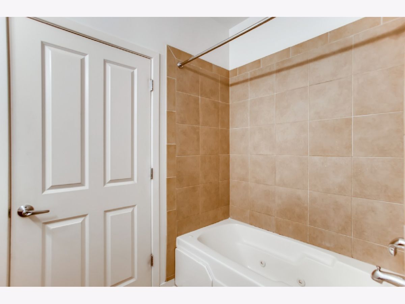
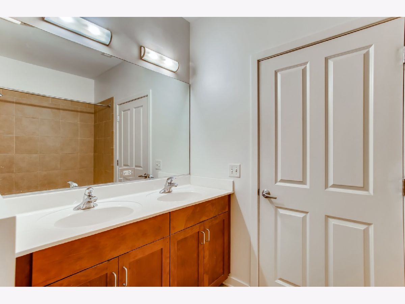
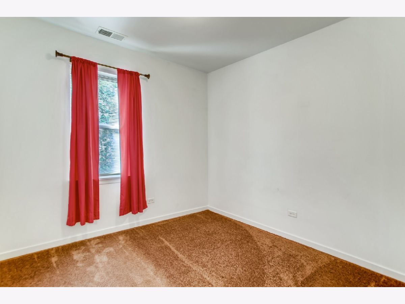
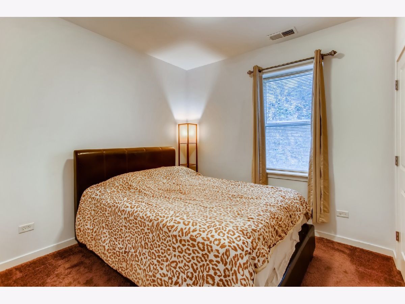
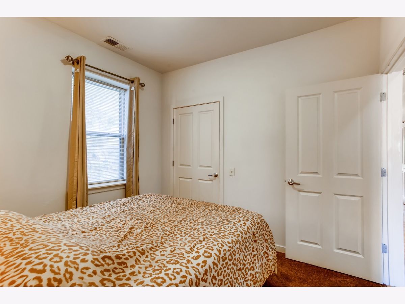
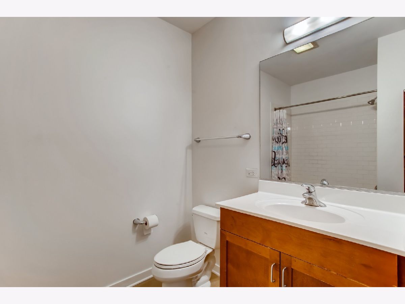
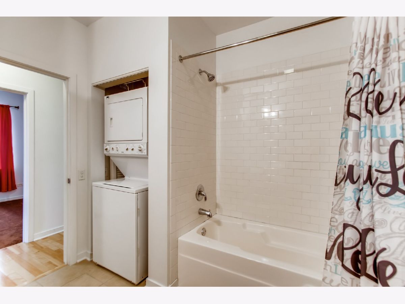
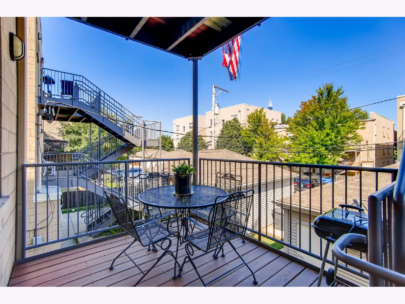
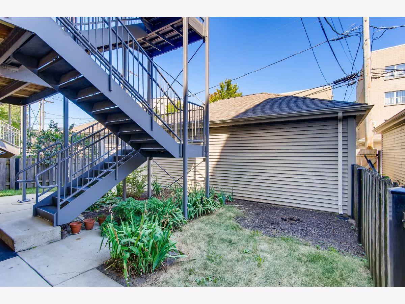
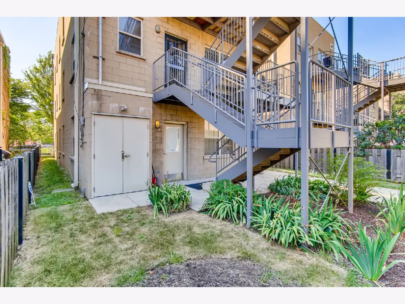
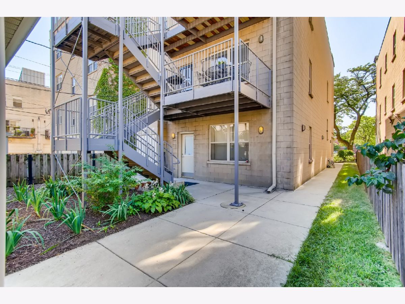
Room Specifics
Total Bedrooms: 3
Bedrooms Above Ground: 3
Bedrooms Below Ground: 0
Dimensions: —
Floor Type: Carpet
Dimensions: —
Floor Type: Hardwood
Full Bathrooms: 2
Bathroom Amenities: Double Sink
Bathroom in Basement: 0
Rooms: Den
Basement Description: None
Other Specifics
| 1 | |
| — | |
| — | |
| Balcony | |
| — | |
| COMMON | |
| — | |
| Full | |
| Hardwood Floors, Laundry Hook-Up in Unit | |
| Range, Microwave, Dishwasher, Refrigerator, Washer, Dryer | |
| Not in DB | |
| — | |
| — | |
| — | |
| Gas Log |
Tax History
| Year | Property Taxes |
|---|---|
| 2021 | $4,830 |
| 2024 | $7,201 |
Contact Agent
Nearby Similar Homes
Nearby Sold Comparables
Contact Agent
Listing Provided By
Exit Strategy Realty

