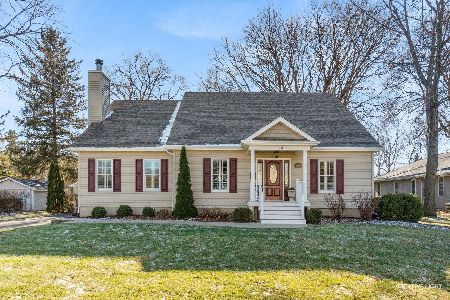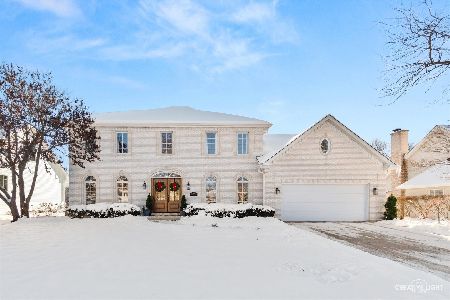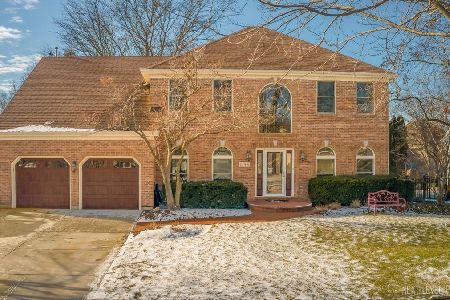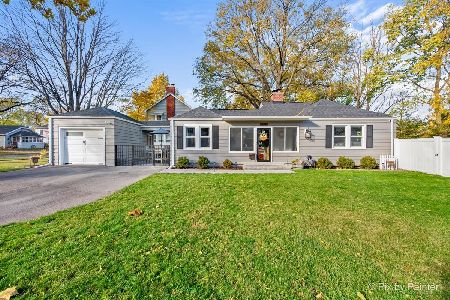1033 Millview Drive, Batavia, Illinois 60510
$320,000
|
Sold
|
|
| Status: | Closed |
| Sqft: | 2,732 |
| Cost/Sqft: | $121 |
| Beds: | 4 |
| Baths: | 3 |
| Year Built: | 1988 |
| Property Taxes: | $8,758 |
| Days On Market: | 2822 |
| Lot Size: | 0,00 |
Description
Quality built custom masonry brick front 4 bedroom home located in a convenient area of Batavia. Home is loaded with upgrades, top of the line beautiful mill work, 6 panel doors, wood cased openings, multi piece crown molding, tray ceilings & more. Large kitchen with breakfast island, planning desk, walk in pantry & large table space area with bay window. Overlooks family room with tray ceiling & wood burning raised hearth fireplace, built in shelving and cabinets. First floor office & laundry room. Formal living & dining room. Master bedroom with tray ceiling and large walk in closet, master bath has double sink, soaker tub, & separate walk in shower. 3 additional bedrooms with ample closet space. Full basement. Newer Trane AC & Rheem furnace. Peaceful back yard with patio and landscaping. Great location, close to award winning Batavia schools, shopping & restaurants. Short commute to I-88. Great value, home is slightly dated but has great potential!
Property Specifics
| Single Family | |
| — | |
| — | |
| 1988 | |
| Full | |
| — | |
| No | |
| — |
| Kane | |
| Mill Creek | |
| 0 / Not Applicable | |
| None | |
| Public | |
| Public Sewer | |
| 09930313 | |
| 1228231009 |
Property History
| DATE: | EVENT: | PRICE: | SOURCE: |
|---|---|---|---|
| 6 Jul, 2018 | Sold | $320,000 | MRED MLS |
| 29 Apr, 2018 | Under contract | $329,900 | MRED MLS |
| 27 Apr, 2018 | Listed for sale | $329,900 | MRED MLS |
| 28 Aug, 2020 | Sold | $346,500 | MRED MLS |
| 14 Jul, 2020 | Under contract | $359,900 | MRED MLS |
| — | Last price change | $367,000 | MRED MLS |
| 28 May, 2020 | Listed for sale | $367,000 | MRED MLS |
Room Specifics
Total Bedrooms: 4
Bedrooms Above Ground: 4
Bedrooms Below Ground: 0
Dimensions: —
Floor Type: Carpet
Dimensions: —
Floor Type: Carpet
Dimensions: —
Floor Type: Carpet
Full Bathrooms: 3
Bathroom Amenities: Separate Shower,Double Sink,Soaking Tub
Bathroom in Basement: 0
Rooms: Office
Basement Description: Unfinished
Other Specifics
| 2 | |
| — | |
| — | |
| — | |
| Landscaped | |
| 73X126X13X83X126 | |
| — | |
| Full | |
| Vaulted/Cathedral Ceilings, First Floor Laundry | |
| Range, Microwave, Dishwasher, Refrigerator, Washer, Dryer, Disposal | |
| Not in DB | |
| Sidewalks, Street Lights, Street Paved | |
| — | |
| — | |
| Wood Burning |
Tax History
| Year | Property Taxes |
|---|---|
| 2018 | $8,758 |
| 2020 | $8,999 |
Contact Agent
Nearby Similar Homes
Nearby Sold Comparables
Contact Agent
Listing Provided By
RE/MAX Excels












