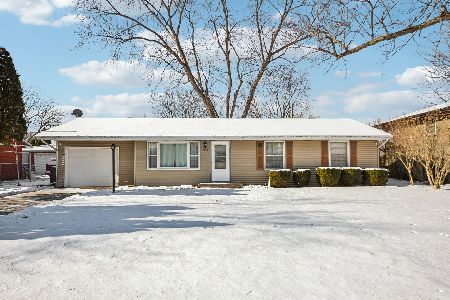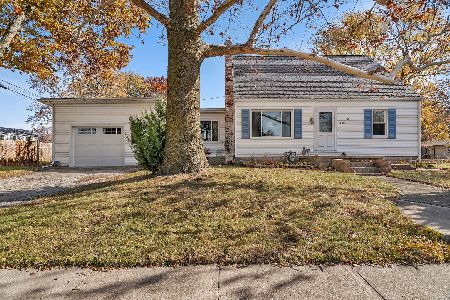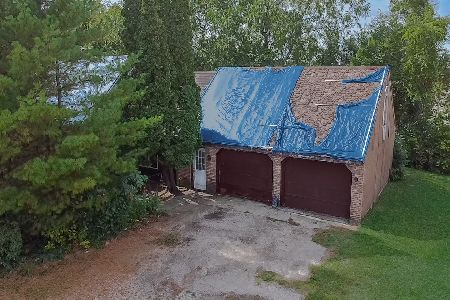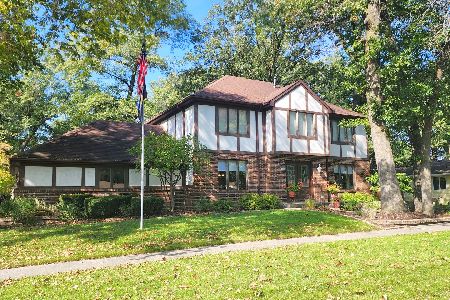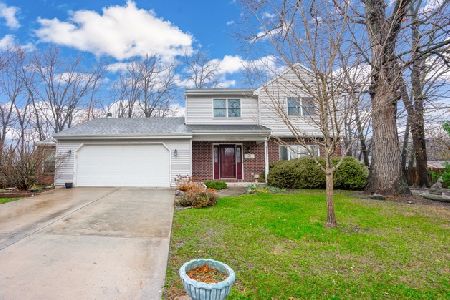1033 Park Boulevard, Morris, Illinois 60450
$210,000
|
Sold
|
|
| Status: | Closed |
| Sqft: | 1,944 |
| Cost/Sqft: | $116 |
| Beds: | 3 |
| Baths: | 3 |
| Year Built: | 1989 |
| Property Taxes: | $4,310 |
| Days On Market: | 3521 |
| Lot Size: | 0,23 |
Description
Are you looking for a spacious home within walking distance to schools, park, tennis courts and swimming pool? This is it! This well kept home boasts over 2,500 sq.ft. of finished living area, including a finished basement, and is on a big wooded lot with a fenced back yard that backs up to woods. The big deck is perfect for entertaining or relaxing at the end of the day. This home features a wood burning fireplace, parquet entry and large rooms. The big kitchen features a breakfast bar as well as room for a table for eight people. There is a large living room with fireplace, a dining room and a first floor den that could be a 4th bedroom. The full finished basement adds a family room and rec. room as well as an office, craft room or play room. The huge master bedroom suite features a big 7'x12' walk-in closet and a master bathroom. This home is in an area of well kept homes and is a house that you will be proud to call your home.
Property Specifics
| Single Family | |
| — | |
| Traditional | |
| 1989 | |
| Full | |
| — | |
| No | |
| 0.23 |
| Grundy | |
| Tanglewood | |
| 0 / Not Applicable | |
| None | |
| Public | |
| Public Sewer | |
| 09260067 | |
| 0504304006 |
Nearby Schools
| NAME: | DISTRICT: | DISTANCE: | |
|---|---|---|---|
|
Grade School
White Oak Elementary School |
54 | — | |
|
Middle School
White Oak Elementary School |
54 | Not in DB | |
|
High School
Morris Community High School |
101 | Not in DB | |
Property History
| DATE: | EVENT: | PRICE: | SOURCE: |
|---|---|---|---|
| 21 Nov, 2016 | Sold | $210,000 | MRED MLS |
| 14 Sep, 2016 | Under contract | $224,900 | MRED MLS |
| — | Last price change | $229,000 | MRED MLS |
| 15 Jun, 2016 | Listed for sale | $229,000 | MRED MLS |
Room Specifics
Total Bedrooms: 3
Bedrooms Above Ground: 3
Bedrooms Below Ground: 0
Dimensions: —
Floor Type: Carpet
Dimensions: —
Floor Type: Carpet
Full Bathrooms: 3
Bathroom Amenities: —
Bathroom in Basement: 0
Rooms: Breakfast Room,Den,Office,Recreation Room,Foyer
Basement Description: Finished
Other Specifics
| 2 | |
| Concrete Perimeter | |
| Concrete | |
| Deck, Porch, Brick Paver Patio | |
| Fenced Yard,Wooded | |
| 90X110 | |
| — | |
| Full | |
| Hardwood Floors | |
| Range, Dishwasher, Refrigerator | |
| Not in DB | |
| Pool, Tennis Courts, Sidewalks, Street Lights, Street Paved | |
| — | |
| — | |
| Wood Burning |
Tax History
| Year | Property Taxes |
|---|---|
| 2016 | $4,310 |
Contact Agent
Nearby Similar Homes
Nearby Sold Comparables
Contact Agent
Listing Provided By
Century 21 Coleman-Hornsby

