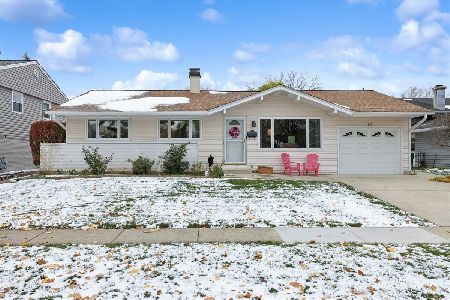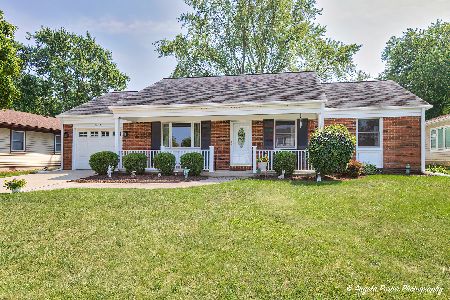1033 Plum Grove Circle, Buffalo Grove, Illinois 60089
$390,000
|
Sold
|
|
| Status: | Closed |
| Sqft: | 2,669 |
| Cost/Sqft: | $148 |
| Beds: | 4 |
| Baths: | 3 |
| Year Built: | 1969 |
| Property Taxes: | $7,549 |
| Days On Market: | 1662 |
| Lot Size: | 0,20 |
Description
This Magical HARD TO FIND RANCH is EXPANDED & UPDATED and proudly built with flexible space and INCREDIBLE FENCED PRIVATE BACKYARD Patio. Welcome to 1033 Plum Grove Circle. Sparkling hardwood flooring spans most of this home. An addition in 2009 of over 990 square feet added living space and upgraded the electrical panel as well as a NEW ROOF and NEW Paver deck. The Living Room area showcases a fireplace and in 2009 All NEW PELLA Windows were installed. This area would also be a great Office or Playroom! The Dining Room features a large bay window which overlooks the Patio. The view is gorgeous! A Large Kitchen has space for a Large Eat-in Table and all Appliances STAY! New Hardware was just installed on the custom cabinetry. The Kitchen Opens to the Family Room and Large Laundry/Mud room area with a door to the backyard. 2 Master Suites are present in this Amazing Property. One on the East side of the home and One on the West side. Both have adjacent Bathrooms attached or adjacent. Hardwood flooring is present in all bedrooms. The Backyard will act like a magnet for family and friends. Enjoy a BBQ or Family game of Volleyball. Some of the many updates include NEW LG Dryer 2020, NEW Furnace 2017, NEWER LG Washer 2016, NEWER Whirlpool fridge 2015,Newer Hot water heater 2014. The Homeowners have meticulously cared for this beauty. PLENTY OF STORAGE IN THE ENTIRE ATTIC. And, the furnace is easily accessible in the crawl in the office. AT $147.99/SQ FOOT- THIS IS A SUPER PRICE ! Welcome Home!
Property Specifics
| Single Family | |
| — | |
| Ranch | |
| 1969 | |
| Partial | |
| — | |
| No | |
| 0.2 |
| Cook | |
| Strathmore | |
| — / Not Applicable | |
| None | |
| Public | |
| Public Sewer | |
| 11136199 | |
| 03051080250000 |
Nearby Schools
| NAME: | DISTRICT: | DISTANCE: | |
|---|---|---|---|
|
Grade School
Henry W Longfellow Elementary Sc |
21 | — | |
|
Middle School
Cooper Middle School |
21 | Not in DB | |
|
High School
Buffalo Grove High School |
214 | Not in DB | |
Property History
| DATE: | EVENT: | PRICE: | SOURCE: |
|---|---|---|---|
| 3 Aug, 2021 | Sold | $390,000 | MRED MLS |
| 30 Jun, 2021 | Under contract | $395,000 | MRED MLS |
| 25 Jun, 2021 | Listed for sale | $395,000 | MRED MLS |
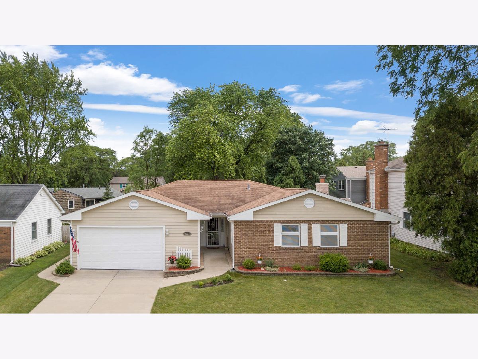
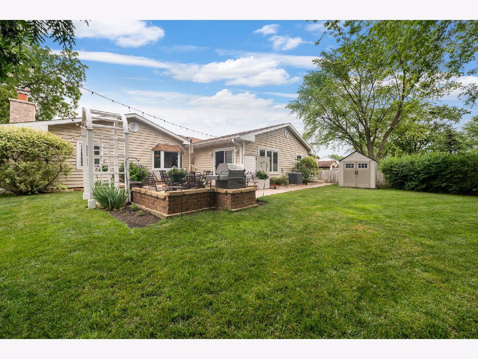
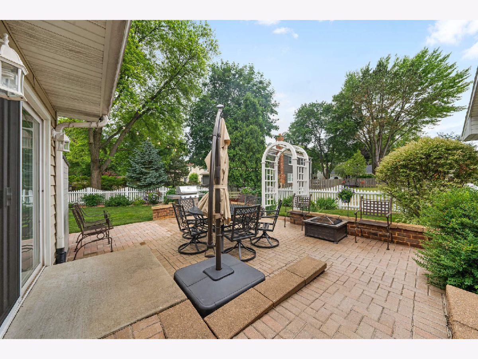
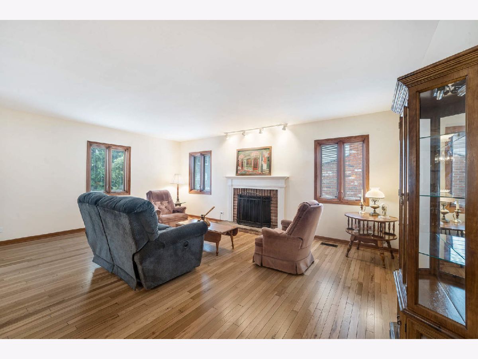
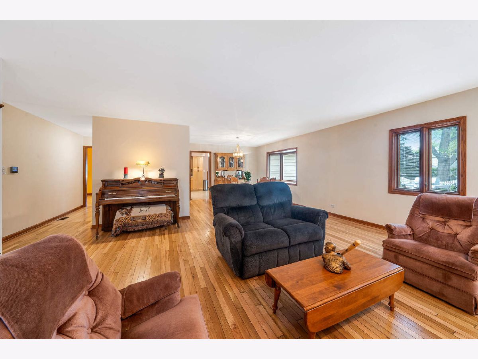
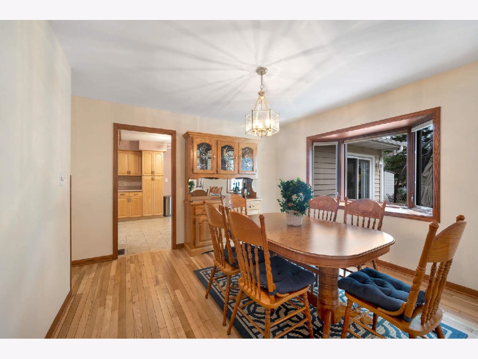
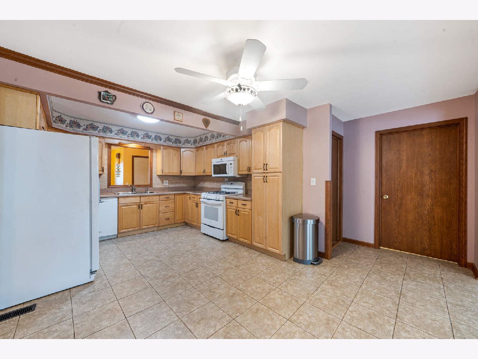
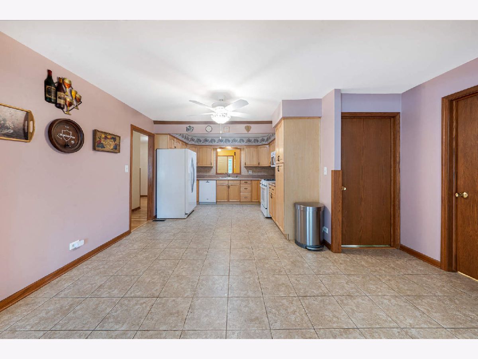
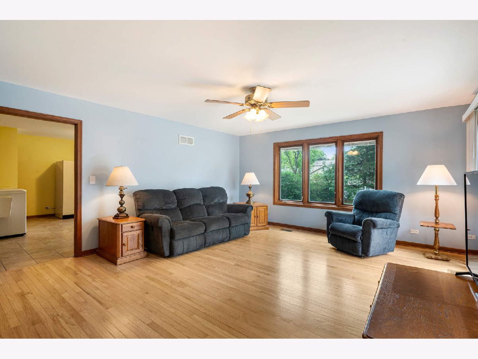
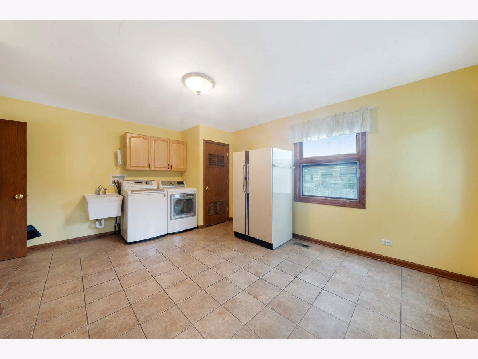
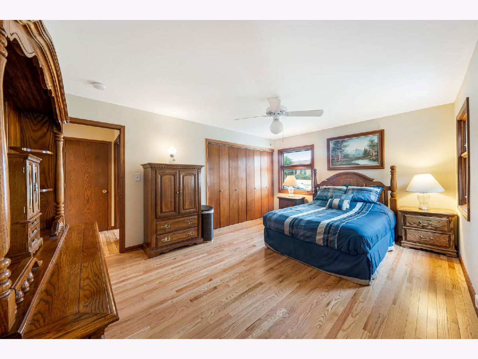
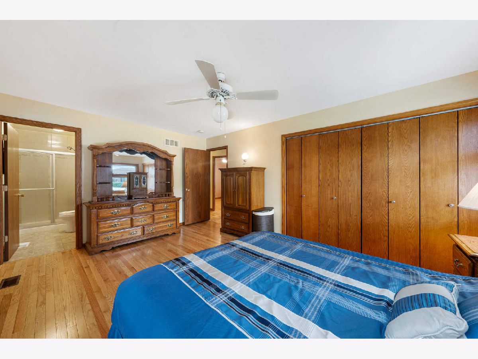
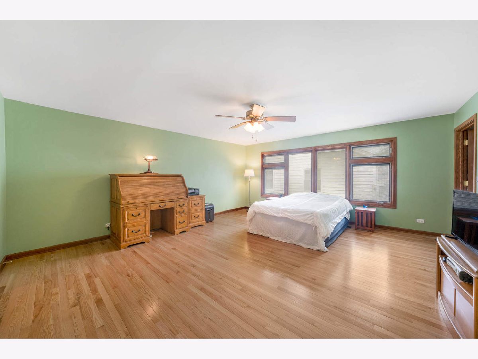
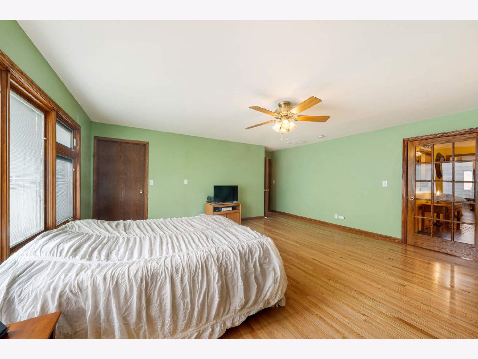
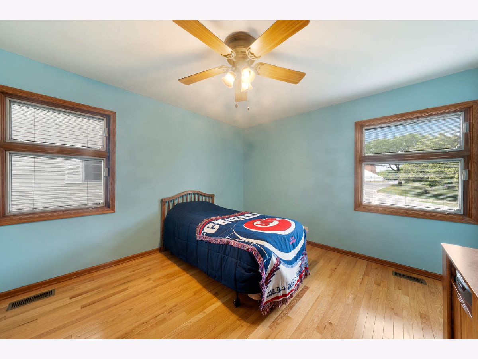
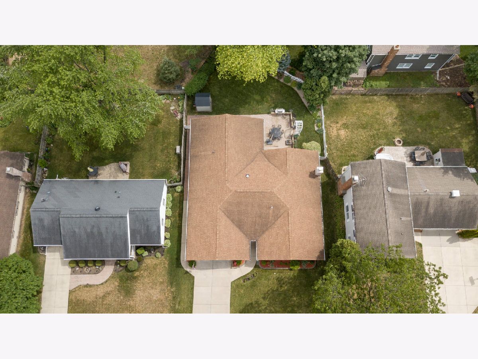
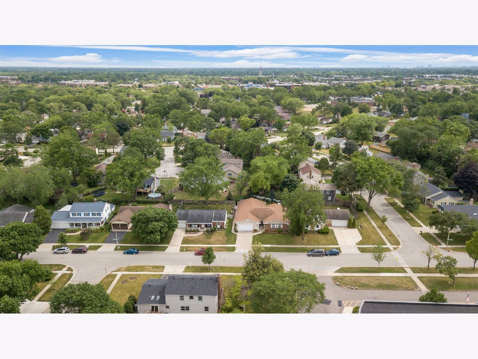
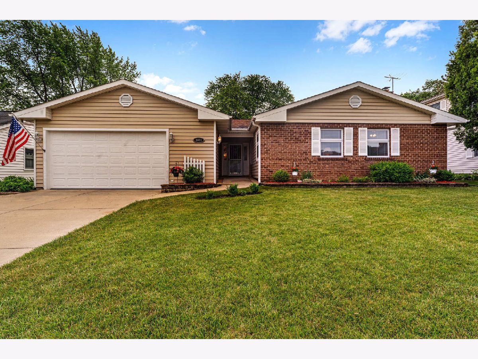
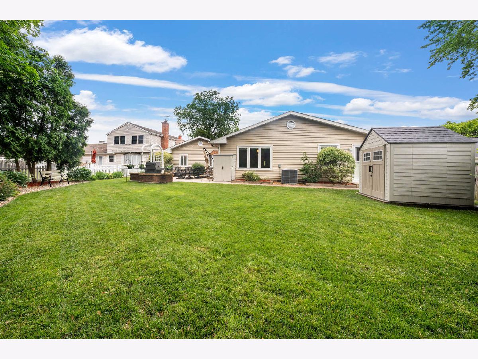
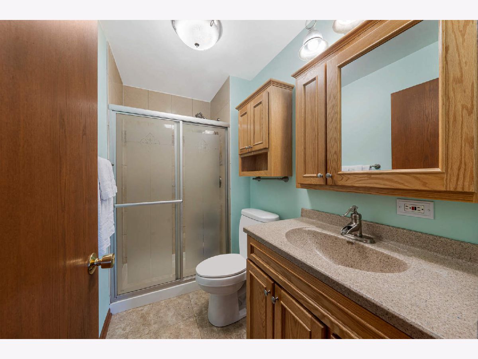
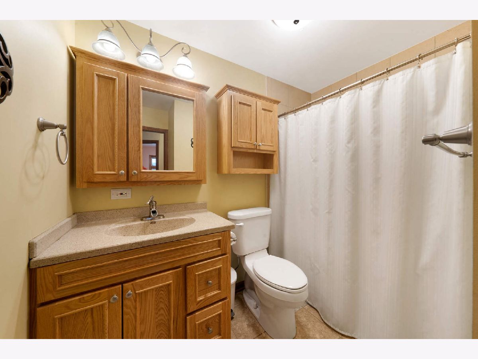
Room Specifics
Total Bedrooms: 4
Bedrooms Above Ground: 4
Bedrooms Below Ground: 0
Dimensions: —
Floor Type: Hardwood
Dimensions: —
Floor Type: Hardwood
Dimensions: —
Floor Type: Hardwood
Full Bathrooms: 3
Bathroom Amenities: Separate Shower,No Tub
Bathroom in Basement: 0
Rooms: Foyer
Basement Description: Crawl
Other Specifics
| 2 | |
| — | |
| Concrete | |
| Patio | |
| Fenced Yard,Landscaped,Mature Trees | |
| 111.5X110.5X58.5X38.5 | |
| — | |
| Full | |
| Hardwood Floors, First Floor Bedroom, In-Law Arrangement, First Floor Laundry, First Floor Full Bath, Walk-In Closet(s) | |
| Range, Microwave, Dishwasher, Refrigerator, Washer, Dryer, Disposal | |
| Not in DB | |
| Curbs, Sidewalks, Street Lights, Street Paved | |
| — | |
| — | |
| — |
Tax History
| Year | Property Taxes |
|---|---|
| 2021 | $7,549 |
Contact Agent
Nearby Similar Homes
Nearby Sold Comparables
Contact Agent
Listing Provided By
Compass



