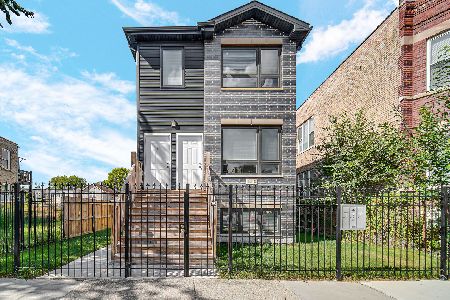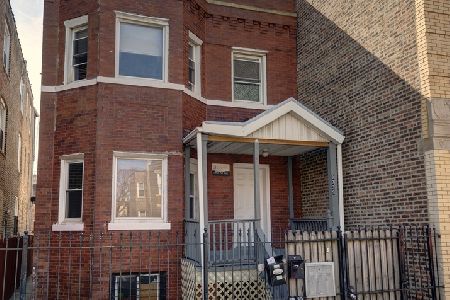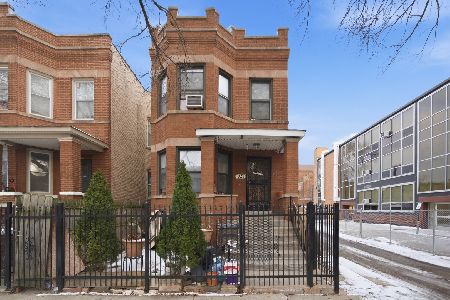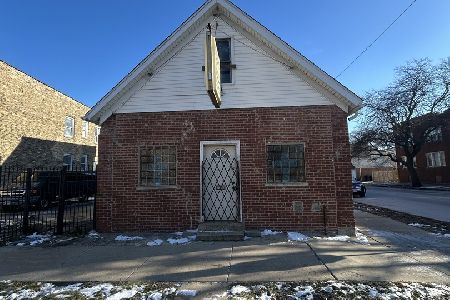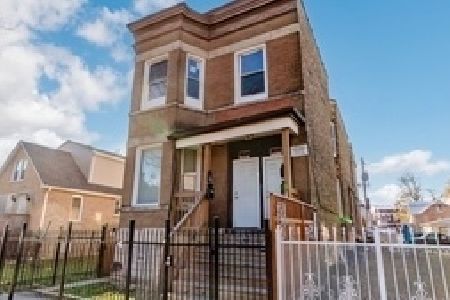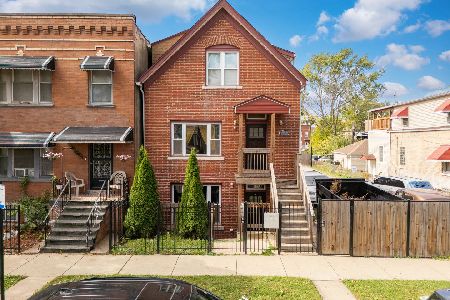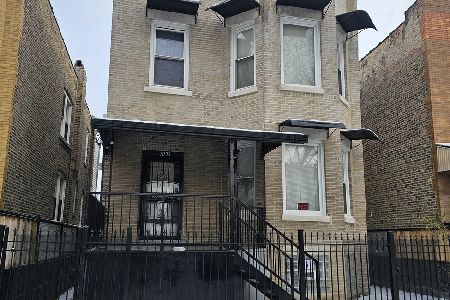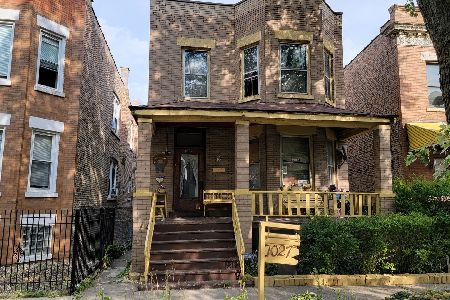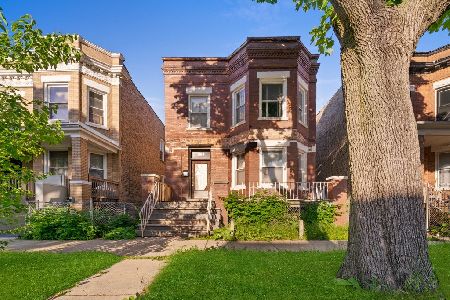1033 Ridgeway Avenue, Humboldt Park, Chicago, Illinois 60651
$205,000
|
Sold
|
|
| Status: | Closed |
| Sqft: | 0 |
| Cost/Sqft: | — |
| Beds: | 6 |
| Baths: | 0 |
| Year Built: | 1905 |
| Property Taxes: | $3,700 |
| Days On Market: | 3025 |
| Lot Size: | 0,08 |
Description
Excellent investment opportunity on this brick two-flat property located in up and coming Humboldt park neighborhood. Warm and inviting building. Great monthly cash flow! The property includes 3 bedrooms, 1 bath, separate dinning room and living room in each unit. Unfinished Basement with half bath. -is Brick 2 Flat
Property Specifics
| Multi-unit | |
| — | |
| — | |
| 1905 | |
| Full,Walkout | |
| — | |
| No | |
| 0.08 |
| Cook | |
| — | |
| — / — | |
| — | |
| Public | |
| Public Sewer | |
| 09783066 | |
| 16023140110000 |
Property History
| DATE: | EVENT: | PRICE: | SOURCE: |
|---|---|---|---|
| 20 Feb, 2018 | Sold | $205,000 | MRED MLS |
| 6 Nov, 2017 | Under contract | $230,000 | MRED MLS |
| 20 Oct, 2017 | Listed for sale | $230,000 | MRED MLS |
| 3 Jul, 2025 | Sold | $387,000 | MRED MLS |
| 29 May, 2025 | Under contract | $399,900 | MRED MLS |
| — | Last price change | $419,900 | MRED MLS |
| 14 Mar, 2025 | Listed for sale | $539,900 | MRED MLS |
Room Specifics
Total Bedrooms: 6
Bedrooms Above Ground: 6
Bedrooms Below Ground: 0
Dimensions: —
Floor Type: —
Dimensions: —
Floor Type: —
Dimensions: —
Floor Type: —
Dimensions: —
Floor Type: —
Dimensions: —
Floor Type: —
Full Bathrooms: 3
Bathroom Amenities: —
Bathroom in Basement: 0
Rooms: —
Basement Description: Unfinished,Exterior Access
Other Specifics
| 2 | |
| Brick/Mortar | |
| — | |
| — | |
| Fenced Yard | |
| 3750 | |
| — | |
| — | |
| — | |
| — | |
| Not in DB | |
| — | |
| — | |
| — | |
| — |
Tax History
| Year | Property Taxes |
|---|---|
| 2018 | $3,700 |
| 2025 | $4,900 |
Contact Agent
Nearby Similar Homes
Nearby Sold Comparables
Contact Agent
Listing Provided By
RE/MAX City

