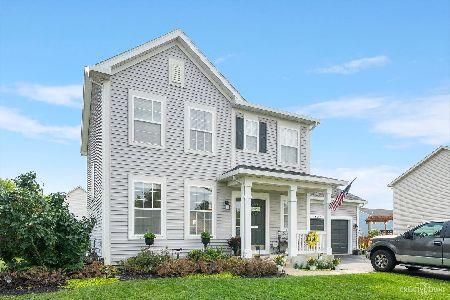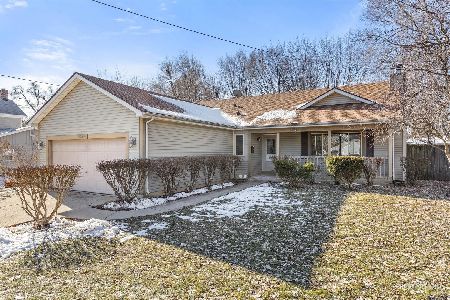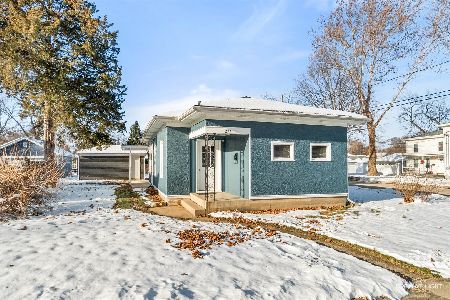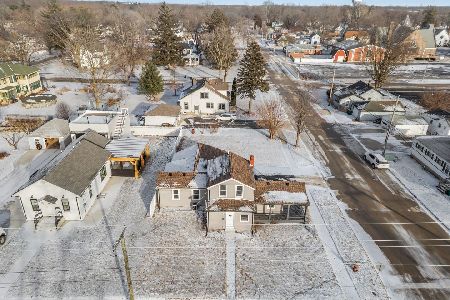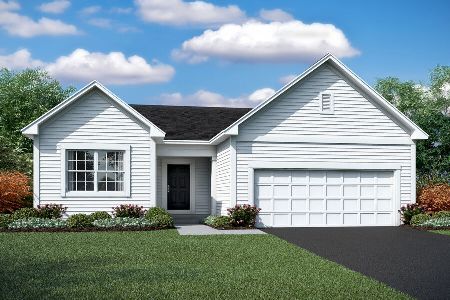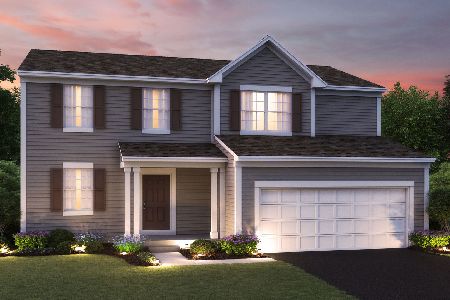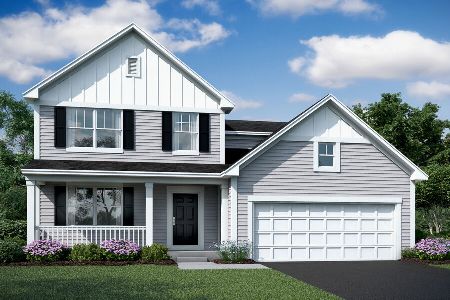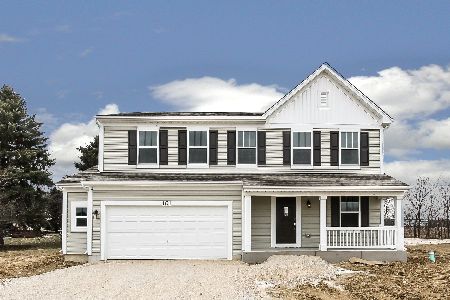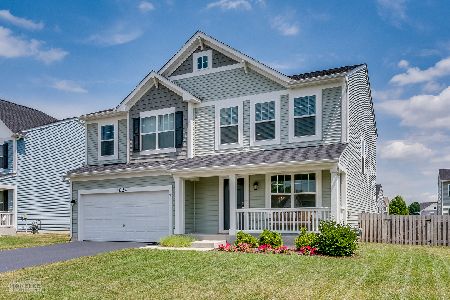1033 Sharp Lot #1609 Drive, Plano, Illinois 60545
$334,900
|
Sold
|
|
| Status: | Closed |
| Sqft: | 2,157 |
| Cost/Sqft: | $155 |
| Beds: | 4 |
| Baths: | 3 |
| Year Built: | 2022 |
| Property Taxes: | $0 |
| Days On Market: | 1317 |
| Lot Size: | 0,00 |
Description
***Below Market Interest rate available for qualified buyers*** The Paxton is a best-selling home for Our Smart Series, and you'll see why from the moment you enter the front door. With 2,157 square feet, four bedrooms, two-and-a-half bathrooms, and a two-car garage, you're sure to be impressed! The first floor greets you with a spacious flex room. Our homeowners use this space as a home office, dining room, or even a play room for the little ones. Next you'll come across a powder room and a coat closet, perfect for when you are hosting guests. The open-concept family room, breakfast area, and kitchen are next, and you will not want to leave this space. With lots of cabinetry, countertops, and even a large center island, this space is made for those who enjoy cooking or baking. Rounding off the first floor is a rear vest space with access to the nicely hidden laundry room, as well as to the two-car garage. Upstairs holds your bedrooms when you are ready to call it a night. The rear of the home holds three secondary bedrooms, as well as the hallway bath to share. The owner's suite is to the side of the home, complete with an en-suite bathroom with a dual sink vanity, tiled shower and a spacious walk-in closet. Rounding out this home is a full basement with a rough in for a future bathroom. *Photos and Virtual Tour are of a model home, not subject home* Welcome to the Paxton!
Property Specifics
| Single Family | |
| — | |
| — | |
| 2022 | |
| — | |
| PAXTON- C | |
| No | |
| — |
| Kendall | |
| Lakewood Springs Club | |
| 30 / Monthly | |
| — | |
| — | |
| — | |
| 11440595 | |
| 0121229016 |
Nearby Schools
| NAME: | DISTRICT: | DISTANCE: | |
|---|---|---|---|
|
Grade School
P H Miller Elementary School |
88 | — | |
|
Middle School
Emily G Johns Intermediate Schoo |
88 | Not in DB | |
|
High School
Plano High School |
88 | Not in DB | |
|
Alternate Elementary School
Centennial Elementary School |
— | Not in DB | |
Property History
| DATE: | EVENT: | PRICE: | SOURCE: |
|---|---|---|---|
| 26 Sep, 2022 | Sold | $334,900 | MRED MLS |
| 10 Jul, 2022 | Under contract | $334,900 | MRED MLS |
| — | Last price change | $333,900 | MRED MLS |
| 20 Jun, 2022 | Listed for sale | $333,900 | MRED MLS |
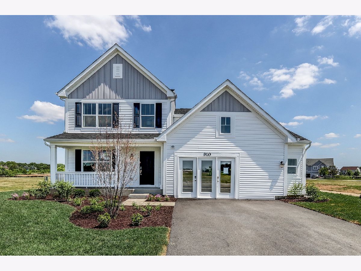
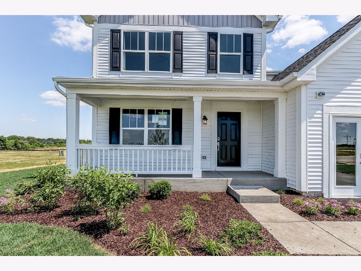
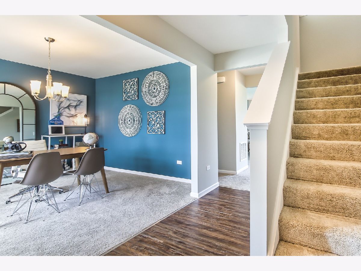
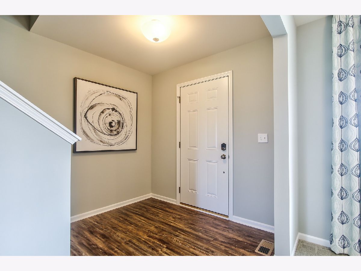
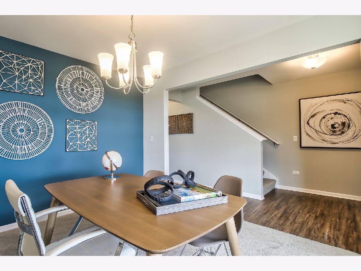
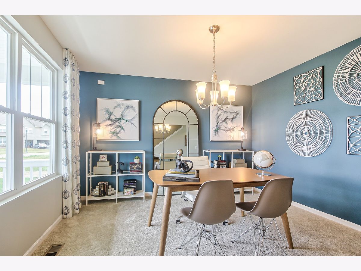
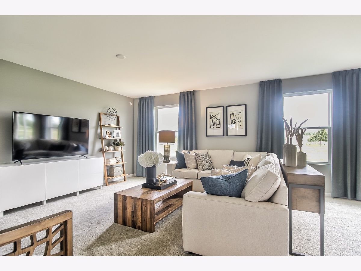
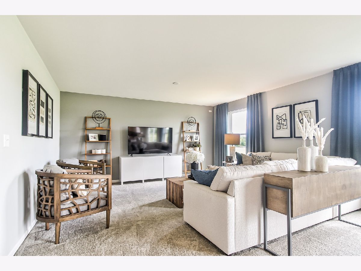
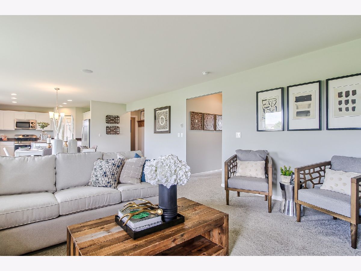
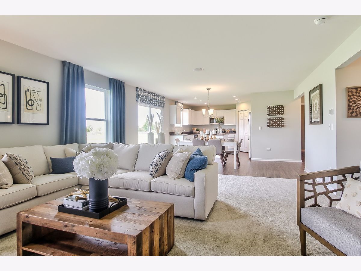
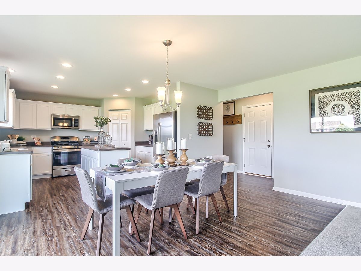
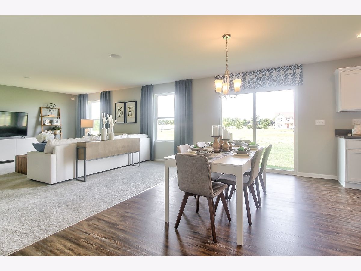
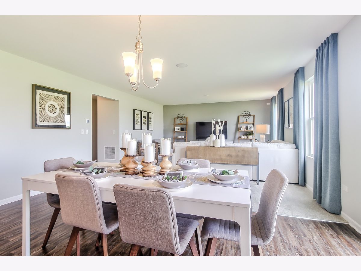
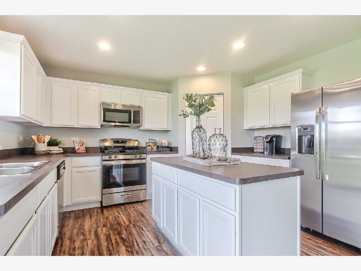
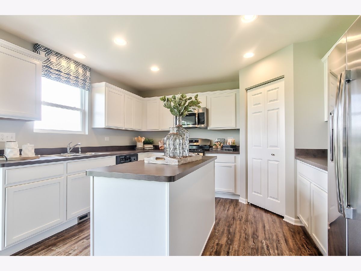
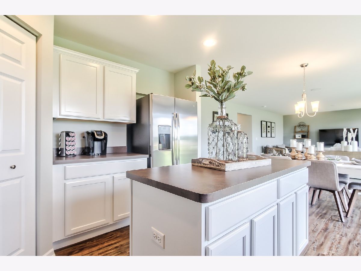
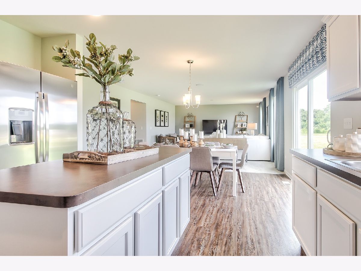
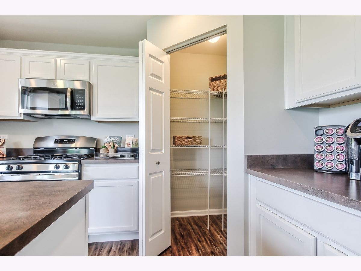
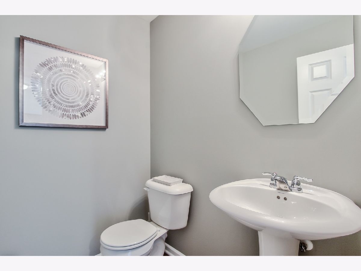
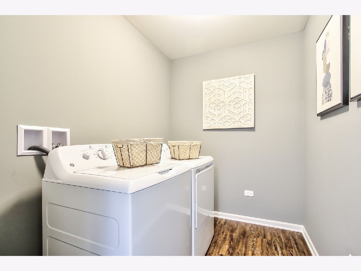
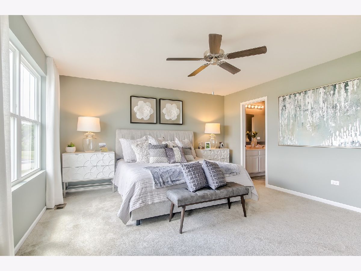
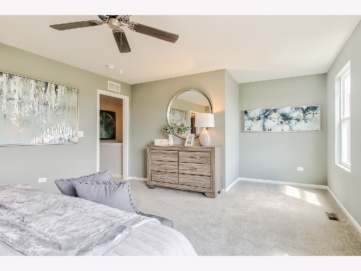
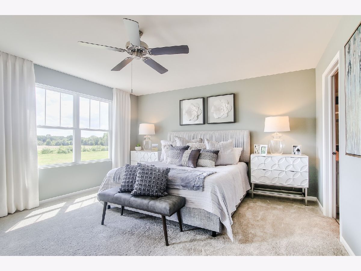
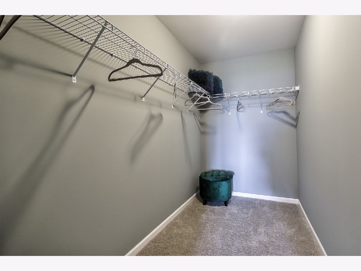
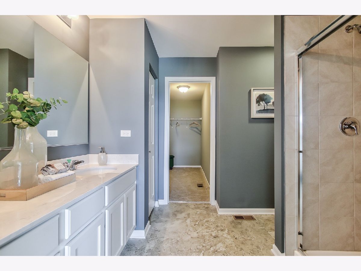
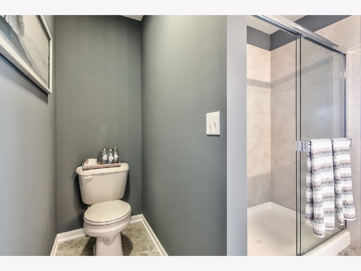
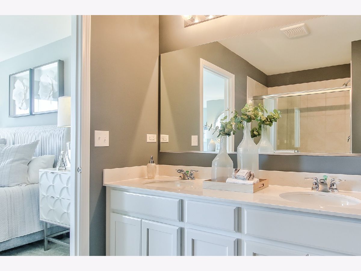
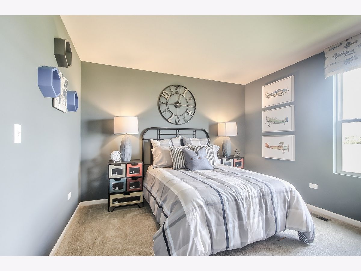
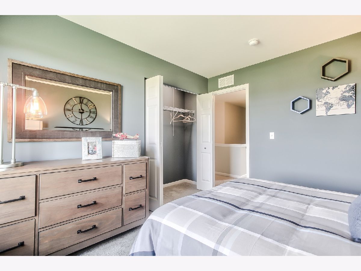
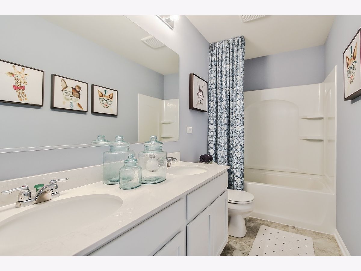
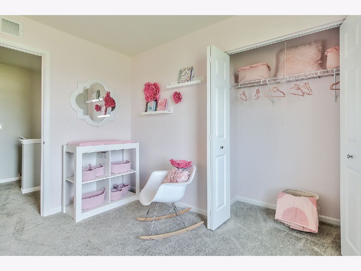
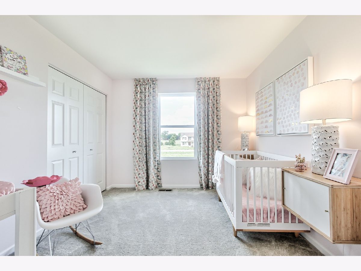
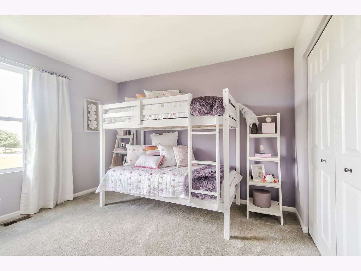
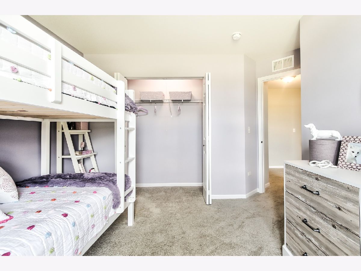
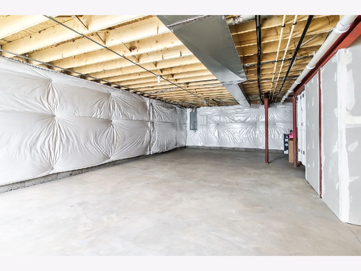
Room Specifics
Total Bedrooms: 4
Bedrooms Above Ground: 4
Bedrooms Below Ground: 0
Dimensions: —
Floor Type: —
Dimensions: —
Floor Type: —
Dimensions: —
Floor Type: —
Full Bathrooms: 3
Bathroom Amenities: Separate Shower,Double Sink
Bathroom in Basement: 0
Rooms: —
Basement Description: Unfinished,Bathroom Rough-In
Other Specifics
| 2 | |
| — | |
| Asphalt | |
| — | |
| — | |
| 78 X 120 X 85 X 120 | |
| — | |
| — | |
| — | |
| — | |
| Not in DB | |
| — | |
| — | |
| — | |
| — |
Tax History
| Year | Property Taxes |
|---|
Contact Agent
Nearby Similar Homes
Nearby Sold Comparables
Contact Agent
Listing Provided By
Little Realty


