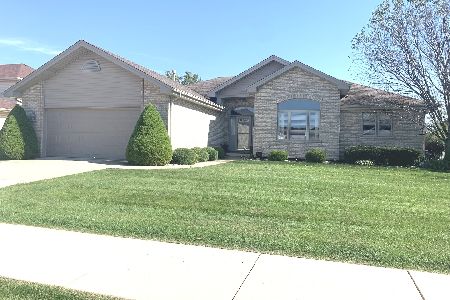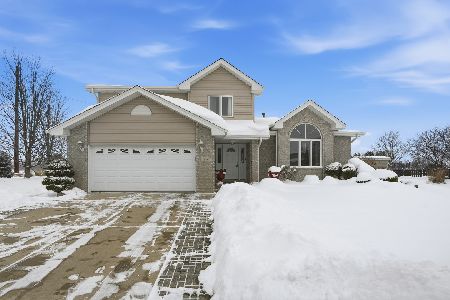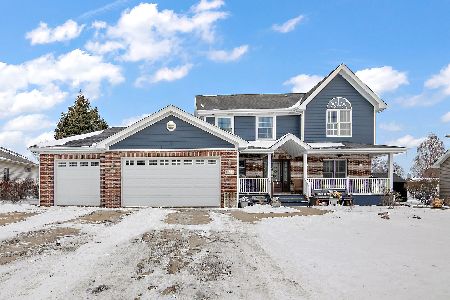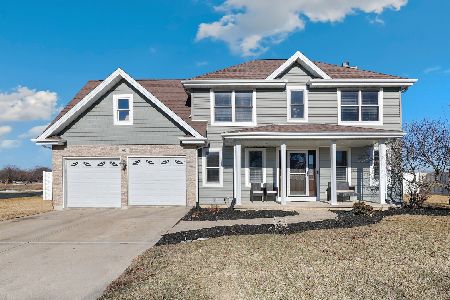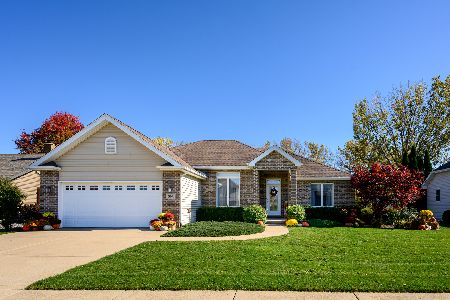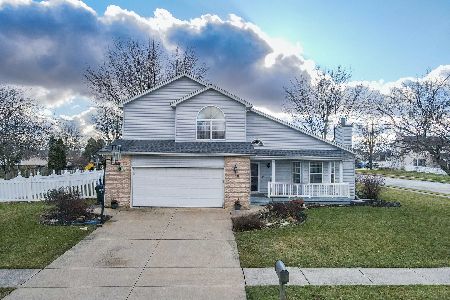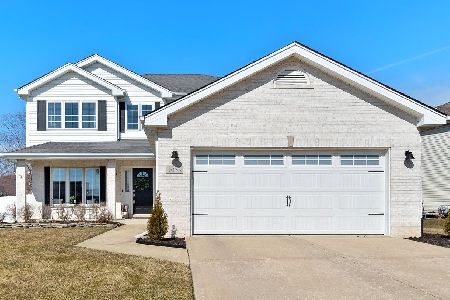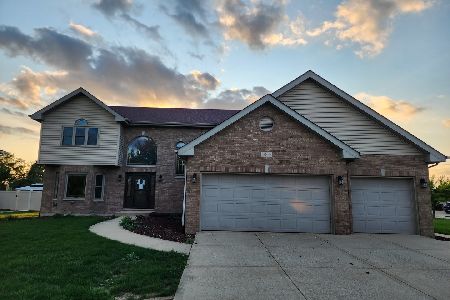1033 Southcreek Drive, Manteno, Illinois 60950
$289,000
|
Sold
|
|
| Status: | Closed |
| Sqft: | 2,600 |
| Cost/Sqft: | $113 |
| Beds: | 4 |
| Baths: | 3 |
| Year Built: | 2006 |
| Property Taxes: | $8,762 |
| Days On Market: | 2466 |
| Lot Size: | 0,24 |
Description
You'll Feel Right @home in this Move-In Ready Custom Built Dream | Simply Stunning Home Features an Open and Airy Floor Plan | Impressive 2-Story Entry Foyer | Spacious Kitchen with Stainless Appliances, Loads of Cabinetry, Serving Island | Eat-In Breakfast Area | Large Dining Room | Rich Hardwood Flooring on Lower Level | Main Floor Laundry with Custom Shelving | A True Master Suite with Tray Ceiling, French Doors, Massive Closet | Master Bath With Double Vanity, Stand Up Shower, & Whirlpool Tub | Full Basement (Roughed-In for Bath) Offers So Many Possibilities | All New Carpet in May 2019 | Newer Custom Blinds | HWH New in 2017 | Furnace, AC, Sump Pump, Washer, & Dryer New in 2016 | Whole House Generator & Surge Protector | Finished 3 Car Garage With 2 Fans | Charming Paver Paths & Patio in Freshly Sodded, Vinyl Fenced Backyard | Vinyl Shed | Sprinkler System | Great Location... Close to Schools, Parks, and Fabulous Downtown Manteno!
Property Specifics
| Single Family | |
| — | |
| American 4-Sq. | |
| 2006 | |
| Full | |
| 2 STORY | |
| No | |
| 0.24 |
| Kankakee | |
| South Creek | |
| 0 / Not Applicable | |
| None | |
| Public | |
| Public Sewer | |
| 10374051 | |
| 03022130222900 |
Property History
| DATE: | EVENT: | PRICE: | SOURCE: |
|---|---|---|---|
| 8 Mar, 2018 | Sold | $279,000 | MRED MLS |
| 14 Jan, 2018 | Under contract | $284,900 | MRED MLS |
| 12 Nov, 2017 | Listed for sale | $284,900 | MRED MLS |
| 2 Aug, 2019 | Sold | $289,000 | MRED MLS |
| 23 Jun, 2019 | Under contract | $292,500 | MRED MLS |
| — | Last price change | $295,000 | MRED MLS |
| 19 May, 2019 | Listed for sale | $295,000 | MRED MLS |
Room Specifics
Total Bedrooms: 4
Bedrooms Above Ground: 4
Bedrooms Below Ground: 0
Dimensions: —
Floor Type: Carpet
Dimensions: —
Floor Type: Carpet
Dimensions: —
Floor Type: Carpet
Full Bathrooms: 3
Bathroom Amenities: Whirlpool,Separate Shower,Double Sink
Bathroom in Basement: 0
Rooms: Utility Room-1st Floor
Basement Description: Unfinished,Bathroom Rough-In
Other Specifics
| 3 | |
| Concrete Perimeter | |
| Concrete | |
| Patio, Porch, Storms/Screens | |
| Fenced Yard,Landscaped | |
| 5.18X90.43X118.14X68.27X12 | |
| Pull Down Stair | |
| Full | |
| Vaulted/Cathedral Ceilings, Hardwood Floors, First Floor Laundry | |
| Range, Microwave, Dishwasher, Refrigerator, Washer, Dryer, Stainless Steel Appliance(s) | |
| Not in DB | |
| Sidewalks, Street Lights, Street Paved | |
| — | |
| — | |
| Electric, Gas Log, Gas Starter |
Tax History
| Year | Property Taxes |
|---|---|
| 2018 | $8,273 |
| 2019 | $8,762 |
Contact Agent
Nearby Similar Homes
Nearby Sold Comparables
Contact Agent
Listing Provided By
@home realty|BROKERAGE

