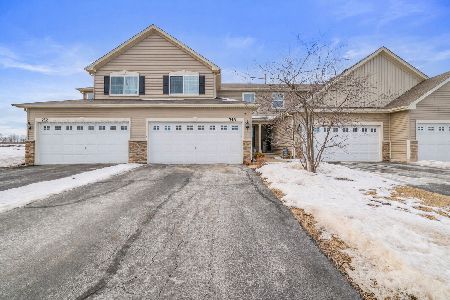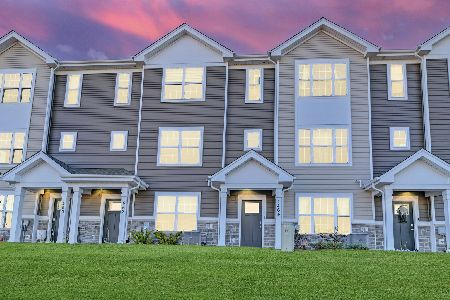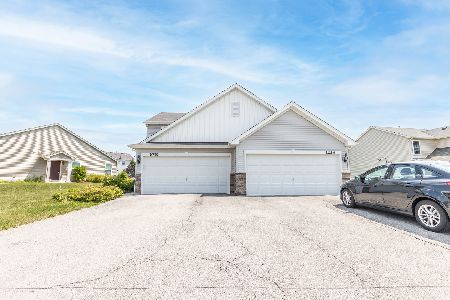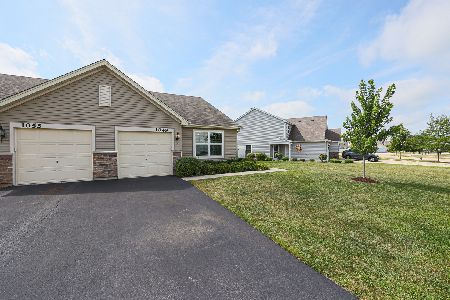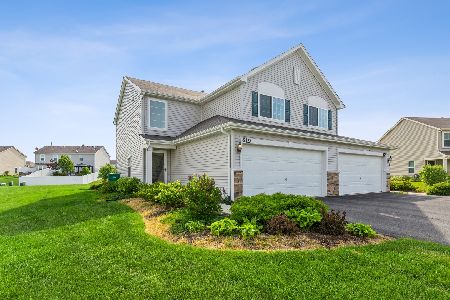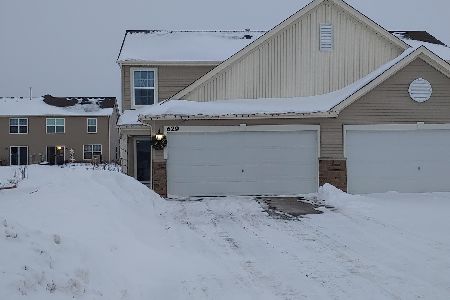1033 Turin Drive, Hampshire, Illinois 60140
$193,000
|
Sold
|
|
| Status: | Closed |
| Sqft: | 1,265 |
| Cost/Sqft: | $154 |
| Beds: | 2 |
| Baths: | 2 |
| Year Built: | 2017 |
| Property Taxes: | $4,946 |
| Days On Market: | 1583 |
| Lot Size: | 0,00 |
Description
Beautiful newer construction townhome in the sought-after Tuscany Woods of Hamshire subdivision. This stunning 2 story, 2 bedroom, 1.5 bathroom, and car garage townhome has an open-concept floorplan that tastefully combines its different rooms. On the first floor, you will find the living room with stacked stone finishes, the dining room, the kitchen with lots of counter space, backsplash, and SS appliances. All with recessed lighting and wood laminate flooring through this level. On the second level, you will find the master bedroom with its full master bathroom and walk-in closet & the second spacious bathroom. Recessed lighting, carpeting, large windows, and taller vaulted ceilings make this level simply stunning. On the exterior front, you will find the large driveway and oversized 2 car attached garage with additional storage space in its attic. On the back, you'll find the freshly finished patio with hardscaping and a huge backyard perfect for all-year-round outdoor activities. Come take a look today as this one won't last!!! Schedule your showing today
Property Specifics
| Condos/Townhomes | |
| 2 | |
| — | |
| 2017 | |
| None | |
| CLAIRE | |
| No | |
| — |
| Kane | |
| Torino At Tuscany Woods | |
| 0 / Not Applicable | |
| None | |
| Public | |
| Public Sewer | |
| 11256847 | |
| 0126155042 |
Nearby Schools
| NAME: | DISTRICT: | DISTANCE: | |
|---|---|---|---|
|
Grade School
Hampshire Elementary School |
300 | — | |
|
Middle School
Hampshire Middle School |
300 | Not in DB | |
|
High School
Hampshire High School |
300 | Not in DB | |
Property History
| DATE: | EVENT: | PRICE: | SOURCE: |
|---|---|---|---|
| 6 Dec, 2021 | Sold | $193,000 | MRED MLS |
| 30 Oct, 2021 | Under contract | $194,900 | MRED MLS |
| 27 Oct, 2021 | Listed for sale | $194,900 | MRED MLS |
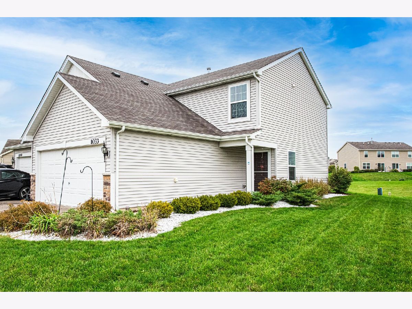
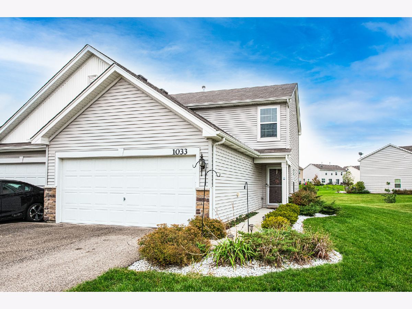
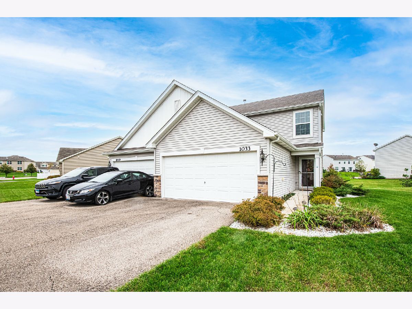
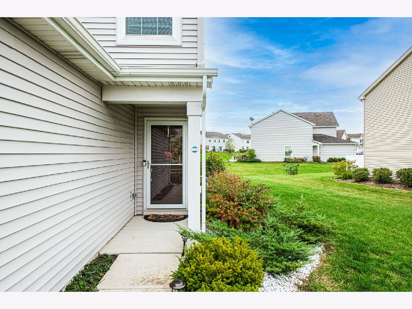
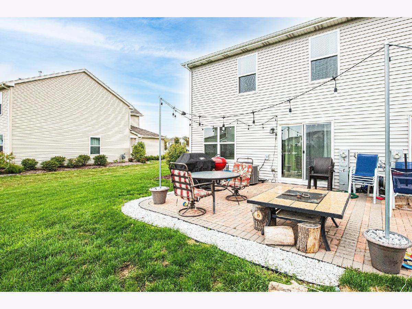
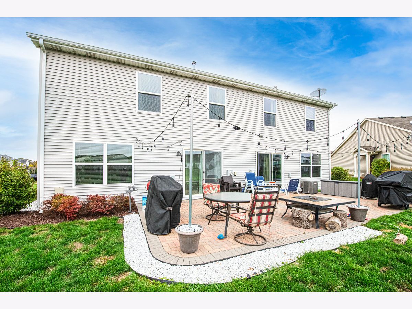
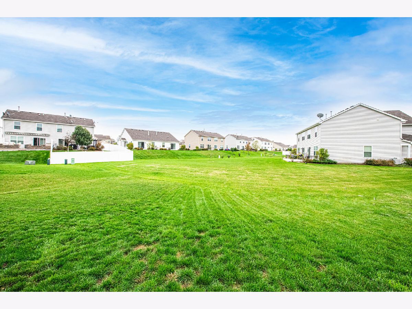
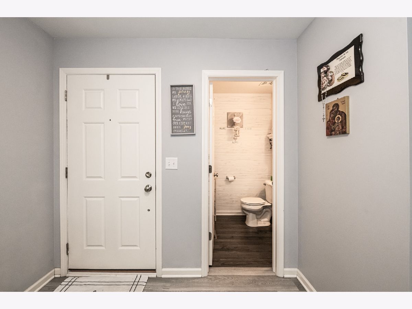
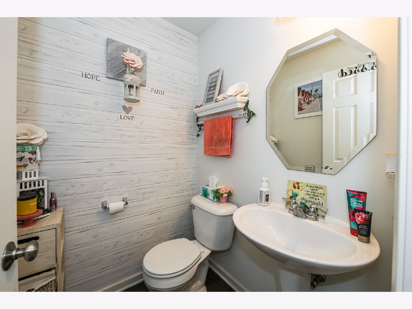
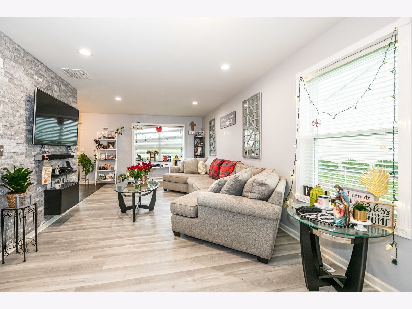
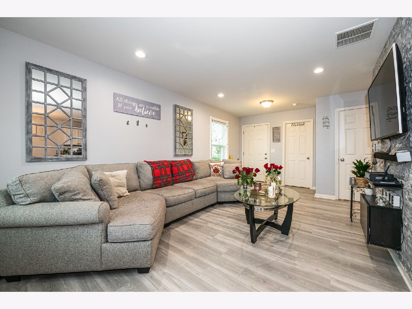
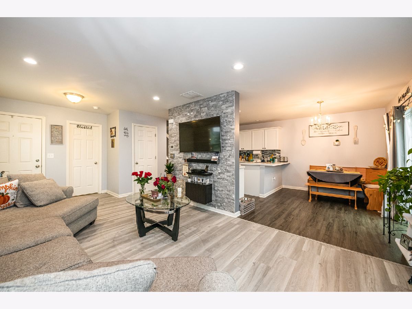
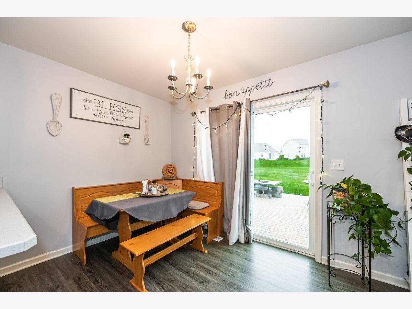
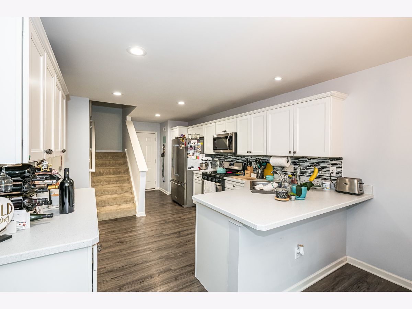
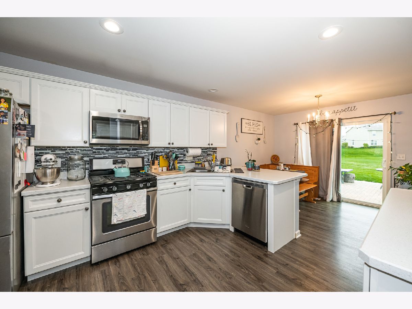
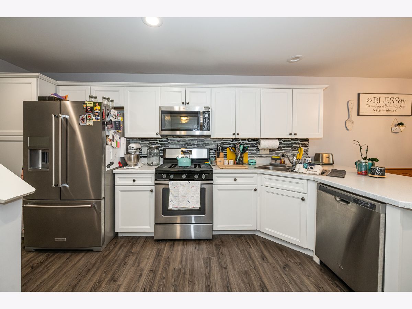
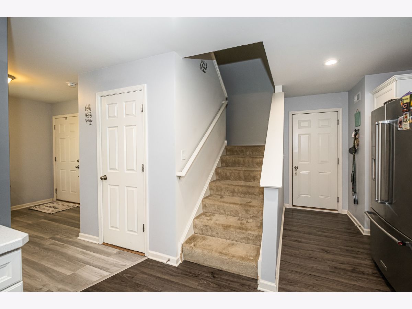
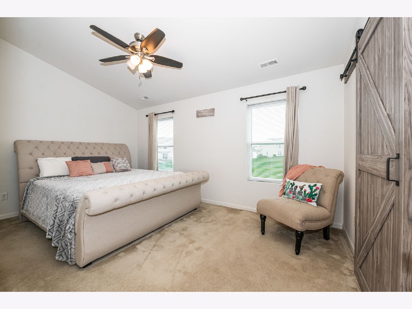
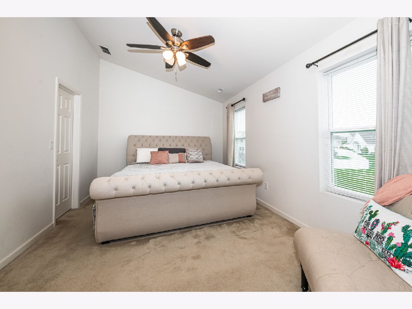
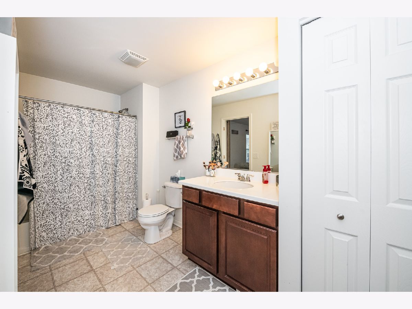
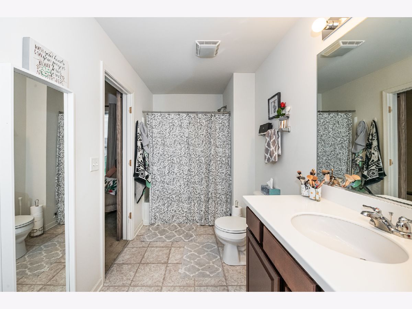
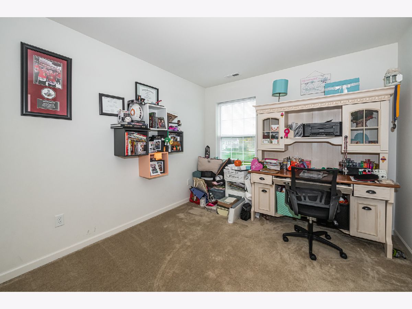
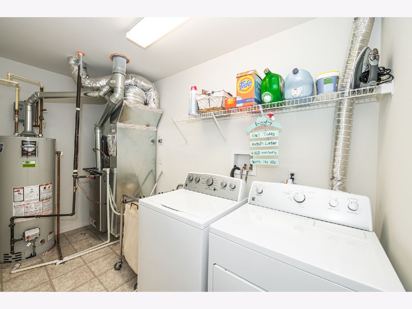
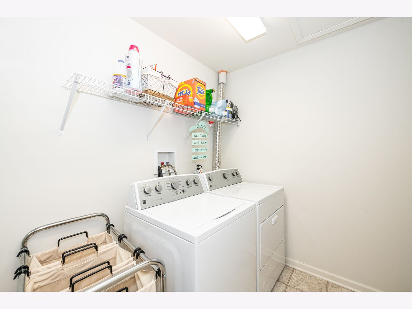
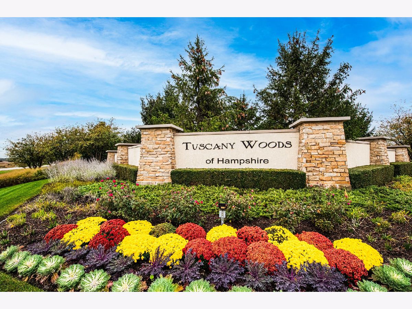
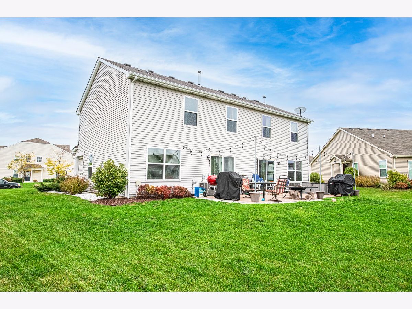
Room Specifics
Total Bedrooms: 2
Bedrooms Above Ground: 2
Bedrooms Below Ground: 0
Dimensions: —
Floor Type: —
Full Bathrooms: 2
Bathroom Amenities: —
Bathroom in Basement: 0
Rooms: Great Room
Basement Description: Slab
Other Specifics
| 2 | |
| Concrete Perimeter | |
| Asphalt | |
| — | |
| — | |
| 000 | |
| — | |
| Full | |
| — | |
| — | |
| Not in DB | |
| — | |
| — | |
| — | |
| — |
Tax History
| Year | Property Taxes |
|---|---|
| 2021 | $4,946 |
Contact Agent
Nearby Similar Homes
Nearby Sold Comparables
Contact Agent
Listing Provided By
Northlake Realtors

