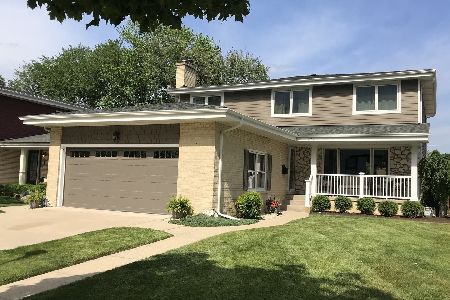1033 Western Avenue, Park Ridge, Illinois 60068
$600,000
|
Sold
|
|
| Status: | Closed |
| Sqft: | 3,031 |
| Cost/Sqft: | $214 |
| Beds: | 4 |
| Baths: | 4 |
| Year Built: | 1970 |
| Property Taxes: | $14,703 |
| Days On Market: | 1973 |
| Lot Size: | 0,15 |
Description
Fully remodeled in 2008, including copper plumbing, new mechanicals, roof, and Marvin casement windows. This sunny and spacious 3000 square foot, 4 bed, 2.2 bath home has it all! Incredible from the outside in with outstanding outdoor spaces including a front porch, massive back deck accessed through sliders, outdoor shed, gorgeous backyard and best of all, a SCREENED IN GAZEBO! Inside you'll find gorgeous hardwood floors throughout. The front door opens to a spacious foyer with coat closet and staircase exposed to airy vaulted ceilings in the living room. The dining room flows to the massive kitchen that features tons of cabinets, granite counters, stainless steel appliances and an eat-in area next to the family room with wood burning fireplace. There is a built in desk and a 2019 remodeled powder room as well as access to the 2 car attached garage off of the family room. The second floor is equally impressive with all four bedrooms upstairs, lots of closet space, two full baths with double sinks, 2nd floor laundry, and a massive master suite with full bath and large walk in closet. The lower level has loads of storage and a finished recreation room with wet bar and half bath. Top notch location near outstanding Park Ridge schools, Woodland Park and Dee Metra station!
Property Specifics
| Single Family | |
| — | |
| — | |
| 1970 | |
| Full | |
| — | |
| No | |
| 0.15 |
| Cook | |
| — | |
| 0 / Not Applicable | |
| None | |
| Public | |
| Public Sewer | |
| 10828752 | |
| 09233100310000 |
Nearby Schools
| NAME: | DISTRICT: | DISTANCE: | |
|---|---|---|---|
|
Grade School
Franklin Elementary School |
64 | — | |
|
Middle School
Emerson Middle School |
64 | Not in DB | |
|
High School
Maine South High School |
207 | Not in DB | |
Property History
| DATE: | EVENT: | PRICE: | SOURCE: |
|---|---|---|---|
| 19 Mar, 2018 | Sold | $575,000 | MRED MLS |
| 16 Jan, 2018 | Under contract | $569,900 | MRED MLS |
| 11 Jan, 2018 | Listed for sale | $569,900 | MRED MLS |
| 3 Nov, 2020 | Sold | $600,000 | MRED MLS |
| 25 Sep, 2020 | Under contract | $649,900 | MRED MLS |
| 24 Aug, 2020 | Listed for sale | $649,900 | MRED MLS |
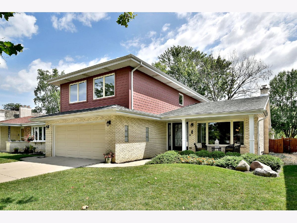
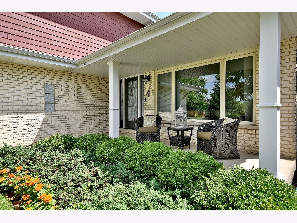
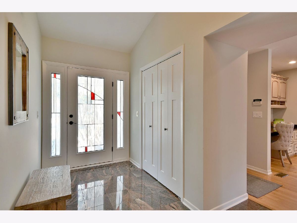
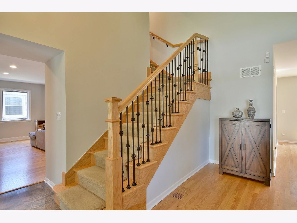
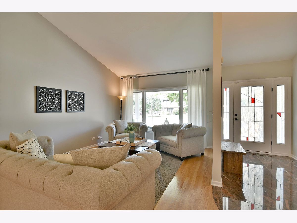
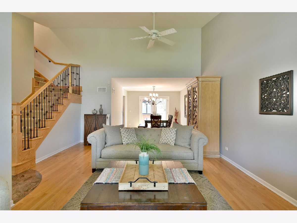
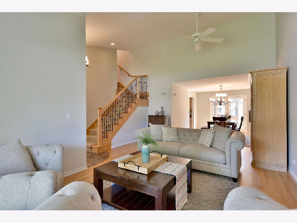
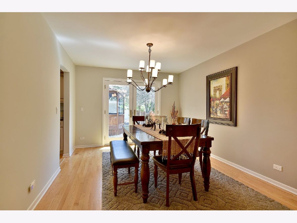
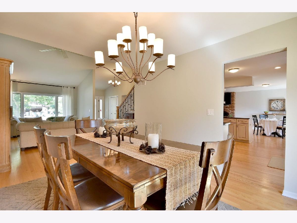
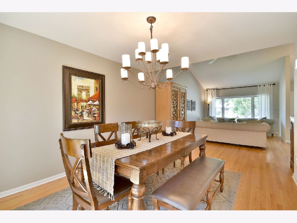
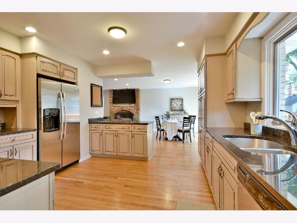
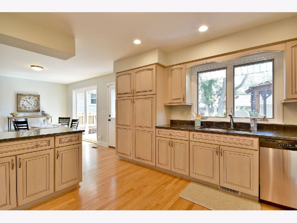
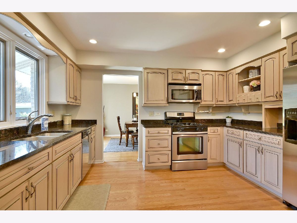
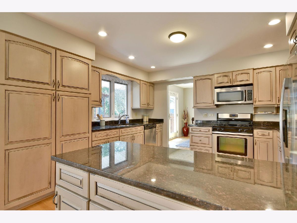
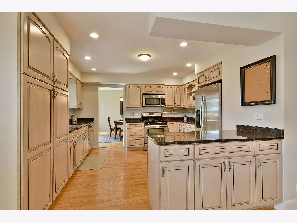
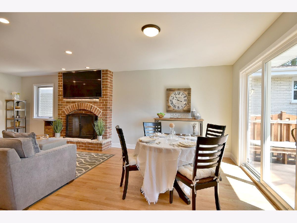
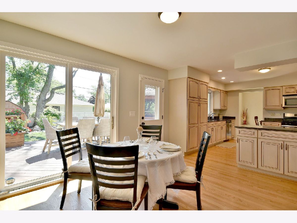
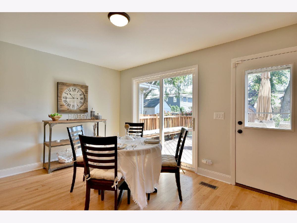
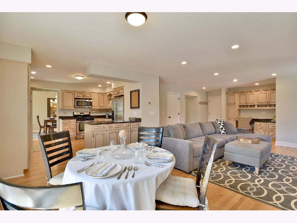
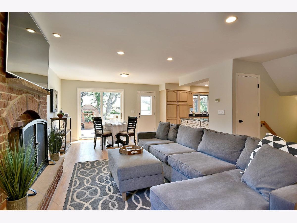
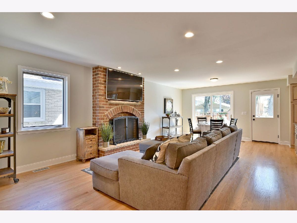
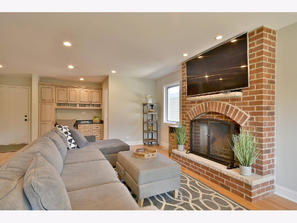
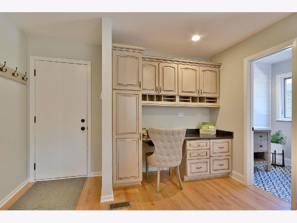
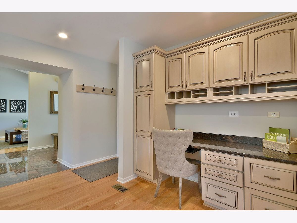
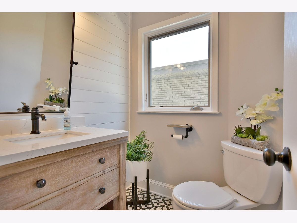
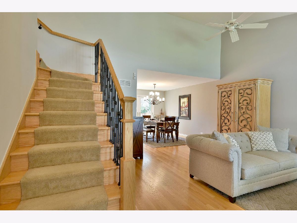
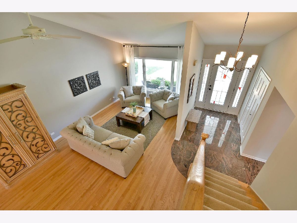
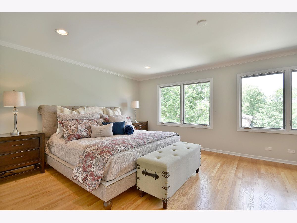
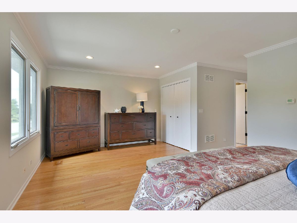
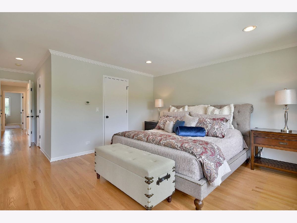
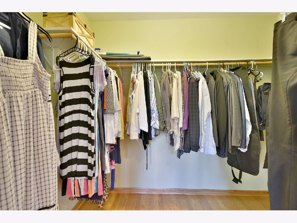
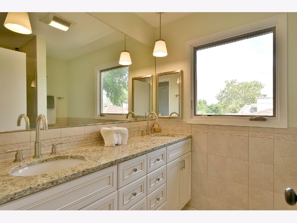
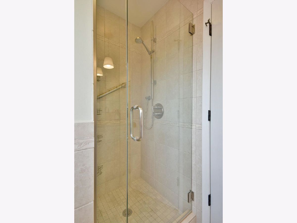
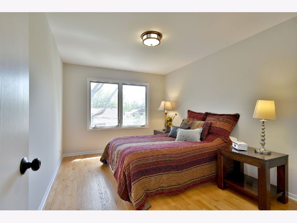
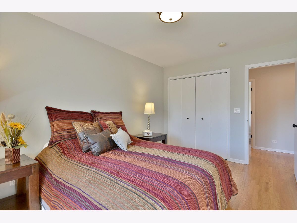
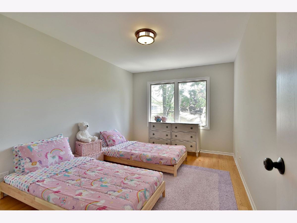
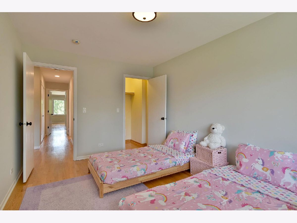
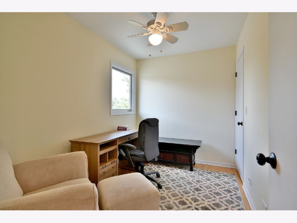
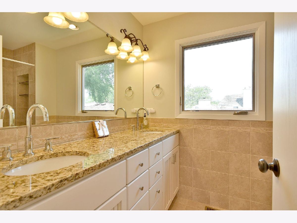
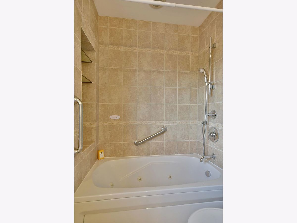
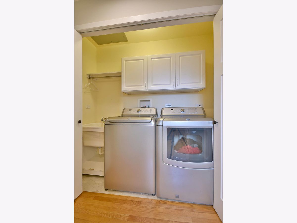
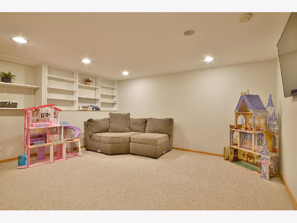
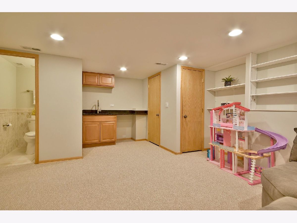
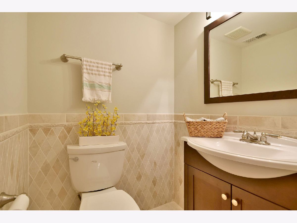
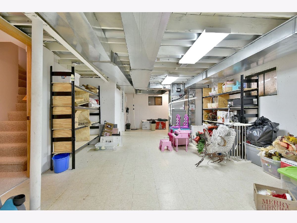
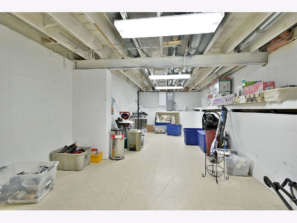
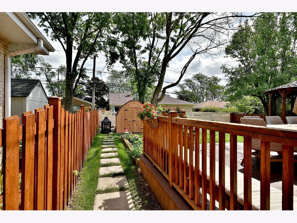
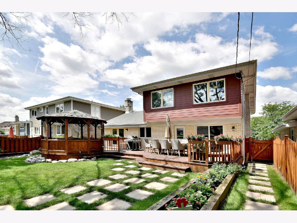
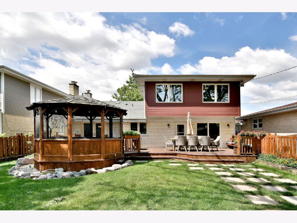
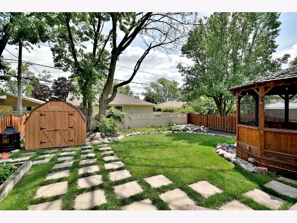
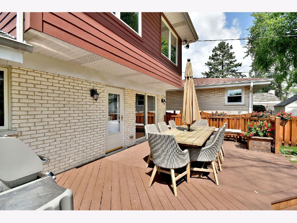
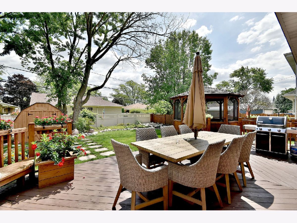
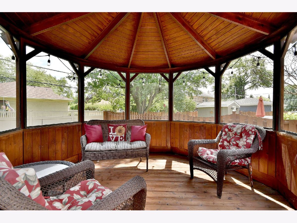
Room Specifics
Total Bedrooms: 4
Bedrooms Above Ground: 4
Bedrooms Below Ground: 0
Dimensions: —
Floor Type: Hardwood
Dimensions: —
Floor Type: Hardwood
Dimensions: —
Floor Type: Hardwood
Full Bathrooms: 4
Bathroom Amenities: Whirlpool,Double Sink
Bathroom in Basement: 1
Rooms: Study,Foyer,Walk In Closet,Deck,Screened Porch
Basement Description: Partially Finished
Other Specifics
| 2 | |
| Concrete Perimeter | |
| Concrete | |
| Deck | |
| Fenced Yard | |
| 50X134 | |
| Unfinished | |
| Full | |
| Vaulted/Cathedral Ceilings, Bar-Wet, Hardwood Floors, Second Floor Laundry | |
| Range, Microwave, Dishwasher, Refrigerator, Washer, Dryer, Stainless Steel Appliance(s) | |
| Not in DB | |
| Park | |
| — | |
| — | |
| Wood Burning |
Tax History
| Year | Property Taxes |
|---|---|
| 2018 | $12,371 |
| 2020 | $14,703 |
Contact Agent
Nearby Similar Homes
Nearby Sold Comparables
Contact Agent
Listing Provided By
RE/MAX Properties Northwest








