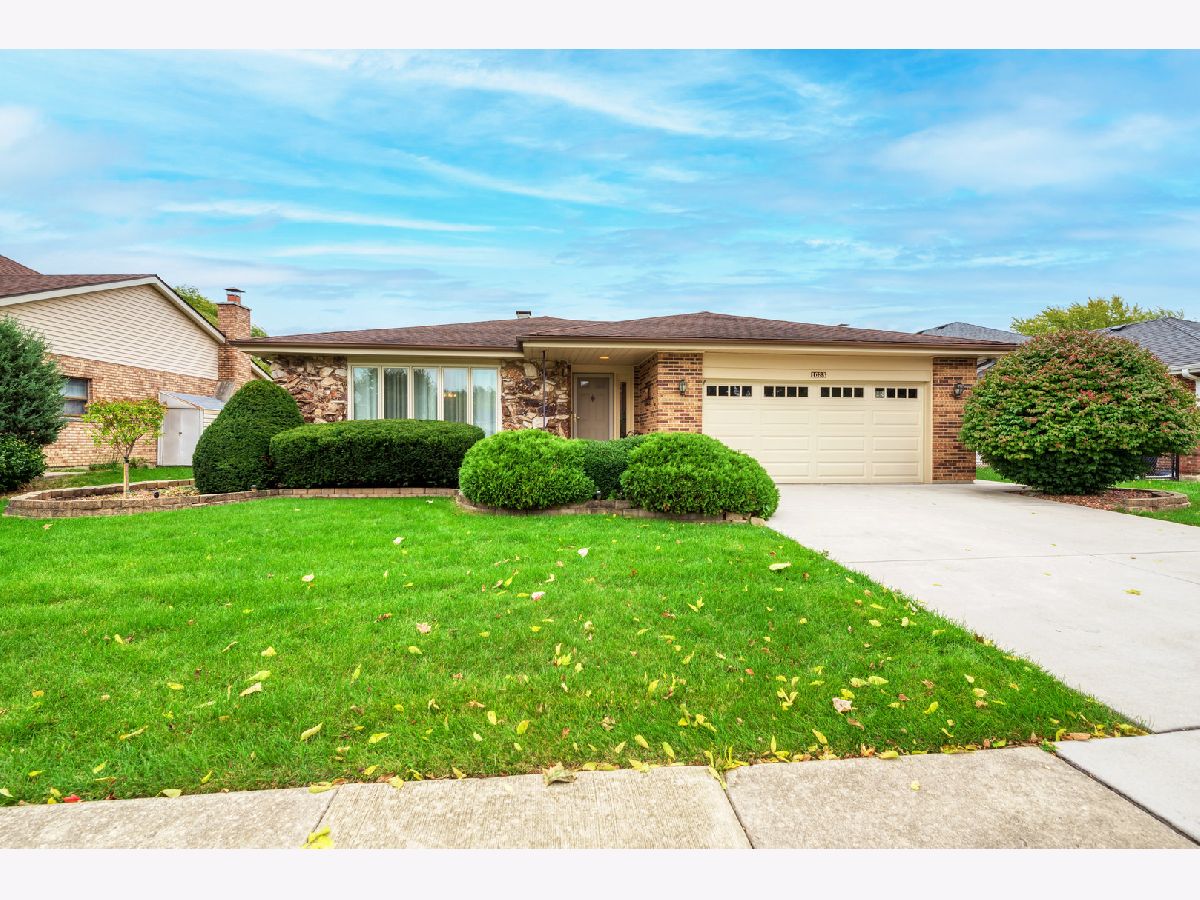1033 Wexford Drive, Westmont, Illinois 60559
$430,000
|
Sold
|
|
| Status: | Closed |
| Sqft: | 1,642 |
| Cost/Sqft: | $271 |
| Beds: | 4 |
| Baths: | 3 |
| Year Built: | 1986 |
| Property Taxes: | $8,921 |
| Days On Market: | 1532 |
| Lot Size: | 0,00 |
Description
A rare find indeed...a really well-maintained and updated brick and stone split level home with sub-basement! One of Ashford's finest homes! Large living and dining rooms provide great entertaining space! An expanded kitchen offers abundant cabinets/drawers with upgraded backsplash and quartz countertops and extra room for a kitchen table in the breakfast room! Upstairs you will find the master bedroom and private bath with two additional bedrooms and bath. Bathroom updating (new floor, sink, vanity) was completed in 2017. The lower level has another bedroom/office, laundry, and family room. The finished sub-basement adds to the home's great entertaining space. Newer Pella Windows throughout and Sliding glass door! New Patio/Driveway/Apron/Sidewalk (2019), A/C (2021), Water Heater (2021), Back-Up Sump Pump (2021), Garage Door (2017), Roof (2004), Soffits/Fascia/Frieze Board (2004). Great location near the park and serviced by Hinsdale Central High School. HWA 13 month Home Warranty being offered. Take a look today.
Property Specifics
| Single Family | |
| — | |
| Traditional | |
| 1986 | |
| Partial | |
| — | |
| No | |
| — |
| Du Page | |
| Ashford | |
| — / Not Applicable | |
| None | |
| Lake Michigan | |
| Public Sewer, Sewer-Storm | |
| 11237486 | |
| 0915305008 |
Nearby Schools
| NAME: | DISTRICT: | DISTANCE: | |
|---|---|---|---|
|
Grade School
Maercker Elementary School |
60 | — | |
|
Middle School
Westview Hills Middle School |
60 | Not in DB | |
|
High School
Hinsdale Central High School |
86 | Not in DB | |
|
Alternate Elementary School
Holmes Elementary School |
— | Not in DB | |
Property History
| DATE: | EVENT: | PRICE: | SOURCE: |
|---|---|---|---|
| 7 Jan, 2022 | Sold | $430,000 | MRED MLS |
| 16 Nov, 2021 | Under contract | $445,000 | MRED MLS |
| 9 Nov, 2021 | Listed for sale | $445,000 | MRED MLS |




































Room Specifics
Total Bedrooms: 4
Bedrooms Above Ground: 4
Bedrooms Below Ground: 0
Dimensions: —
Floor Type: Carpet
Dimensions: —
Floor Type: Carpet
Dimensions: —
Floor Type: Carpet
Full Bathrooms: 3
Bathroom Amenities: —
Bathroom in Basement: 0
Rooms: Breakfast Room,Recreation Room,Foyer,Storage
Basement Description: Finished,Crawl,Sub-Basement,Rec/Family Area,Storage Space
Other Specifics
| 2 | |
| Concrete Perimeter | |
| Concrete | |
| Patio, Storms/Screens | |
| Park Adjacent | |
| 70 X 125 X 55 X 126 | |
| Unfinished | |
| Full | |
| Granite Counters, Some Storm Doors | |
| Microwave, Dishwasher, Refrigerator, Disposal, Cooktop, Built-In Oven | |
| Not in DB | |
| Park, Curbs, Sidewalks, Street Lights, Street Paved | |
| — | |
| — | |
| — |
Tax History
| Year | Property Taxes |
|---|---|
| 2022 | $8,921 |
Contact Agent
Nearby Similar Homes
Nearby Sold Comparables
Contact Agent
Listing Provided By
Platinum Partners Realtors








