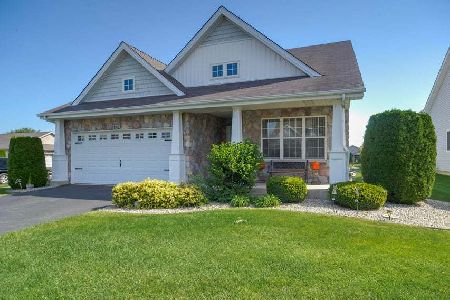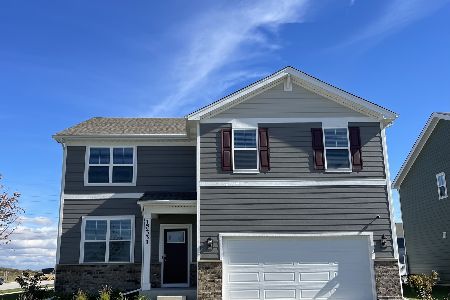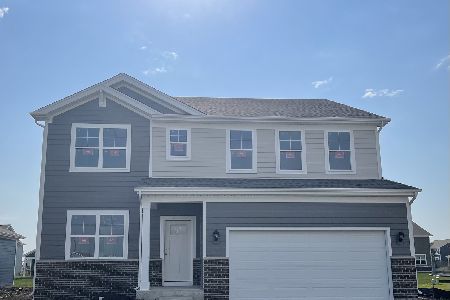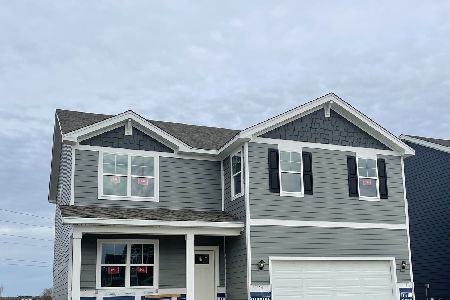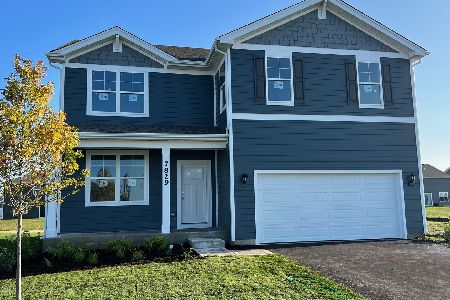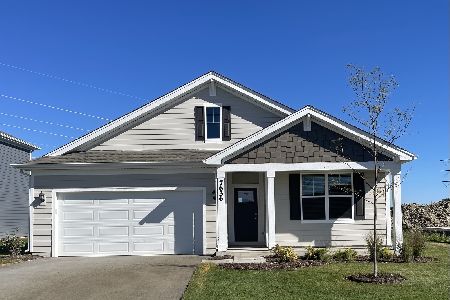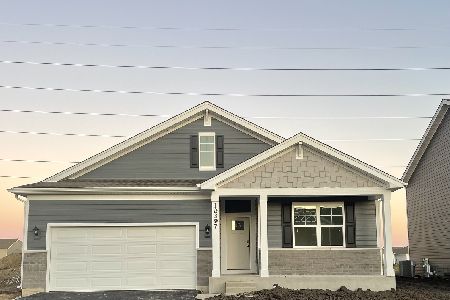10330 Blaine Street, Crown Point, Indiana 46307
$404,990
|
Sold
|
|
| Status: | Closed |
| Sqft: | 2,521 |
| Cost/Sqft: | $161 |
| Beds: | 4 |
| Baths: | 3 |
| Year Built: | 2024 |
| Property Taxes: | $0 |
| Days On Market: | 643 |
| Lot Size: | 0,00 |
Description
Introducing THE HENLEY - a brand-new construction READY NOW in The Gates of St. John! This impressive two-story residence features 4 bedrooms, 2.5 baths, spanning over 2,500 sqft of impeccable living space. The main level includes a versatile bonus room or den with upscale luxury vinyl flooring, ideal for a home office or study, alongside lofty 9 ft ceilings throughout the main level. The gourmet kitchen boasts quartz countertops, a corner pantry, an inviting island with seating and stainless steel appliances, all overlooking the expansive great room. An entry off the garage leads to a sizable walk-in closet, adding to the home's functionality. Upstairs, a sprawling loft area connects four generously sized bedrooms, including the primary suite featuring a dual vanity, walk-in shower, and walk-in closet. The property boasts a fully landscaped and partially sodded homesite with quality Hardie board siding. Your future energy-efficient SMART HOME also comes equipped with an industry-leading suite of products, ensuring a hands-free home life experience. Nestled within the highly ranked Crown Point School system and offering convenient access to Illinois for Chicago commuters. Inquire about below-market interest rates and buyer's closing cost credit up to $5,000 with builder's preferred lender!
Property Specifics
| Single Family | |
| — | |
| — | |
| 2024 | |
| — | |
| HENLEY A1 | |
| No | |
| — |
| Lake | |
| — | |
| 462 / Annual | |
| — | |
| — | |
| — | |
| 12034653 | |
| 000000 |
Nearby Schools
| NAME: | DISTRICT: | DISTANCE: | |
|---|---|---|---|
|
Grade School
Timothy Ball |
— | ||
|
Middle School
Colonel John Wheeler |
Not in DB | ||
|
High School
Crown Point |
Not in DB | ||
Property History
| DATE: | EVENT: | PRICE: | SOURCE: |
|---|---|---|---|
| 17 May, 2024 | Sold | $404,990 | MRED MLS |
| 22 Apr, 2024 | Under contract | $404,990 | MRED MLS |
| 19 Apr, 2024 | Listed for sale | $404,990 | MRED MLS |
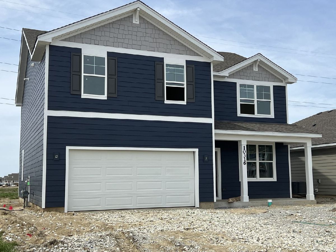
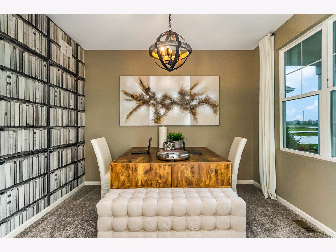
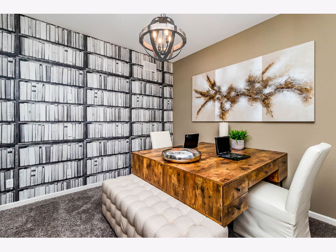
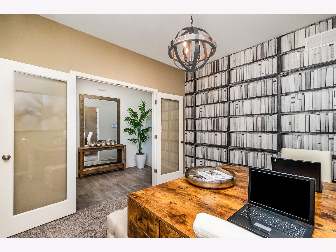
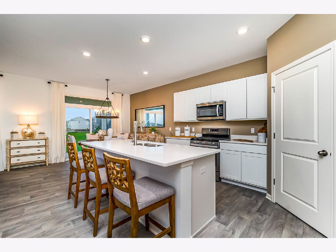
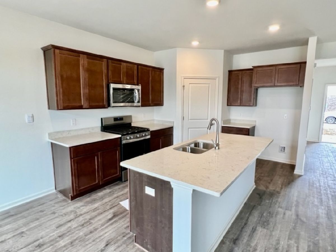
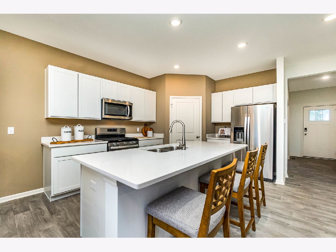
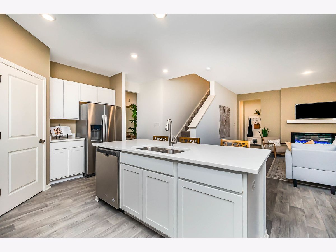
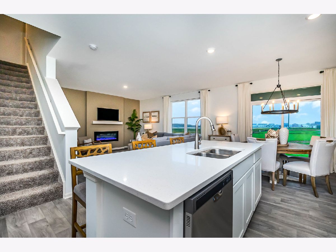
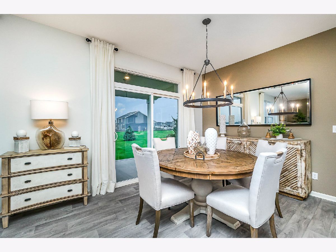
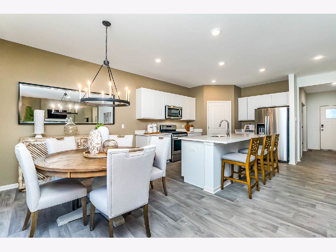
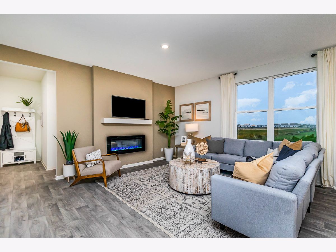
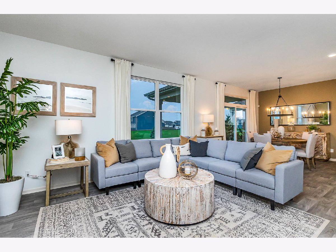
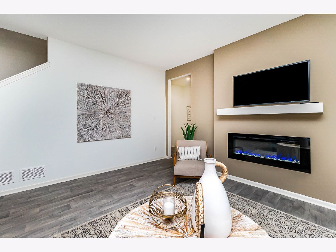
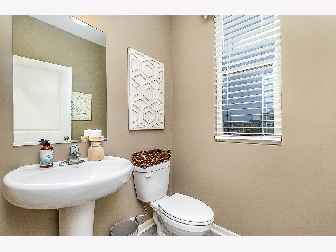
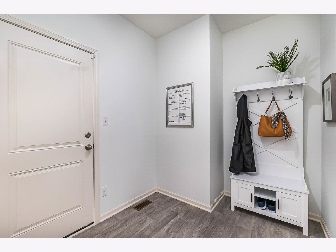
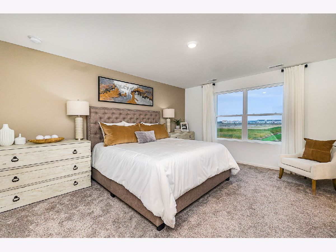
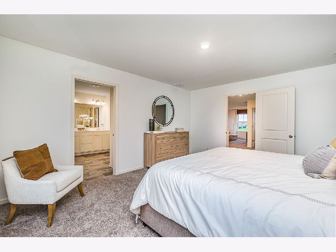
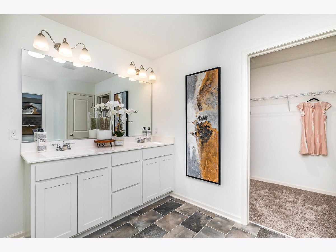
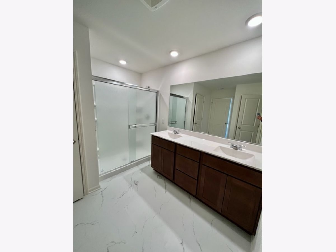
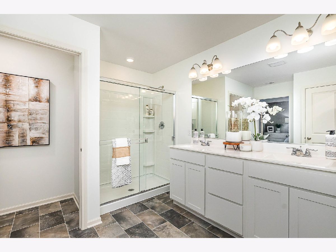
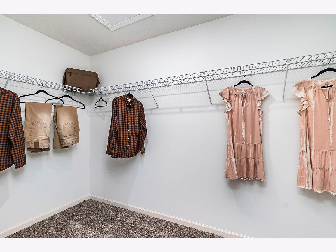
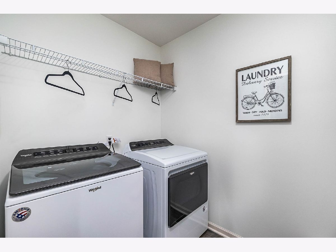
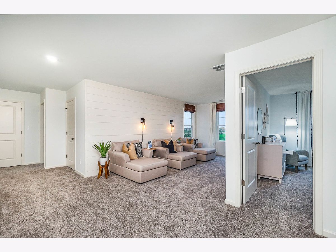
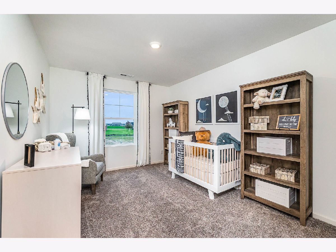
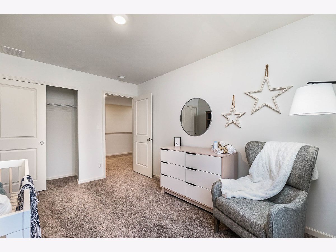
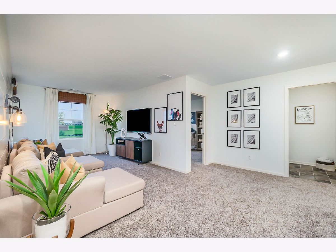
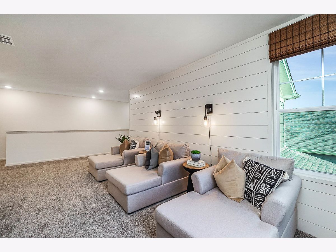
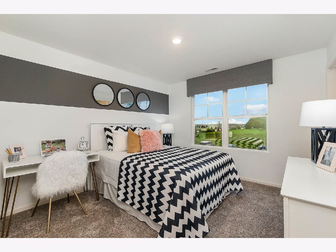
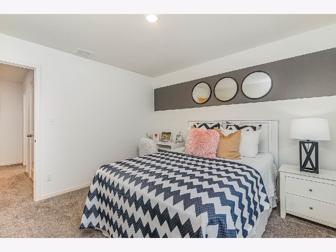
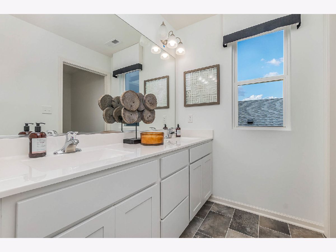
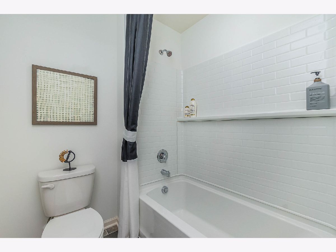
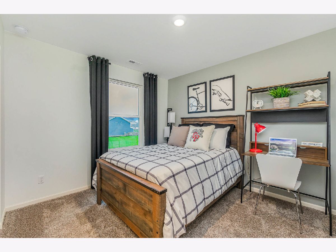
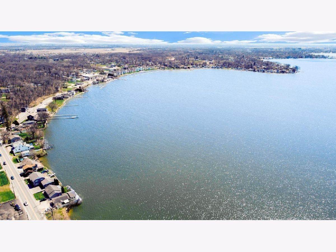
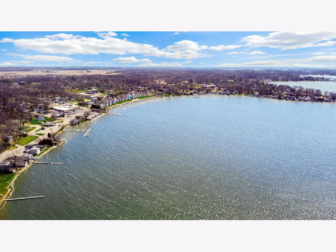
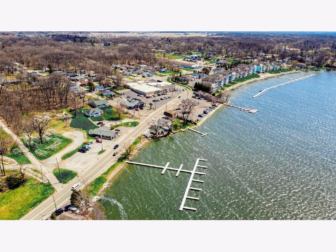
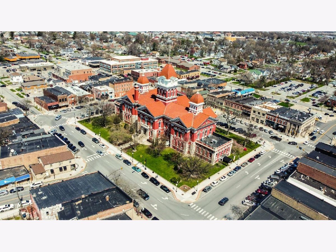
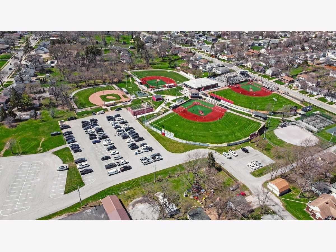
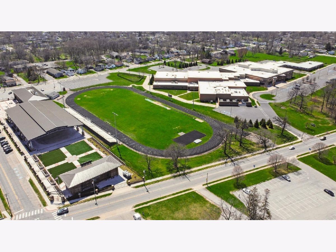
Room Specifics
Total Bedrooms: 4
Bedrooms Above Ground: 4
Bedrooms Below Ground: 0
Dimensions: —
Floor Type: —
Dimensions: —
Floor Type: —
Dimensions: —
Floor Type: —
Full Bathrooms: 3
Bathroom Amenities: Double Sink
Bathroom in Basement: —
Rooms: —
Basement Description: None
Other Specifics
| 2 | |
| — | |
| Asphalt | |
| — | |
| — | |
| 75X125 | |
| — | |
| — | |
| — | |
| — | |
| Not in DB | |
| — | |
| — | |
| — | |
| — |
Tax History
| Year | Property Taxes |
|---|
Contact Agent
Nearby Sold Comparables
Contact Agent
Listing Provided By
Weichert, Realtors- Shoreline

