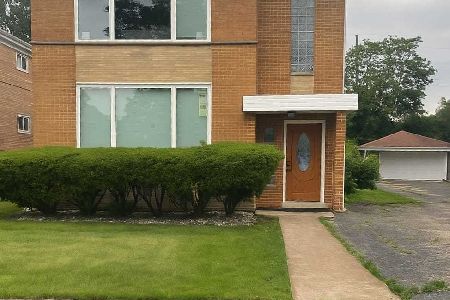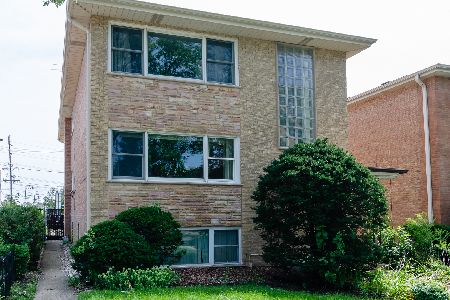10332 Elizabeth Street, Westchester, Illinois 60154
$472,000
|
Sold
|
|
| Status: | Closed |
| Sqft: | 0 |
| Cost/Sqft: | — |
| Beds: | 8 |
| Baths: | 0 |
| Year Built: | 1959 |
| Property Taxes: | $9,499 |
| Days On Market: | 1485 |
| Lot Size: | 0,00 |
Description
Beautiful Legal Brick 3-Flat, Wonderfully-Kept & Updated. Family-Owned & Occupied. 3-BR Apts on 1st & 2nd Floors; 2-BR Garden Unit. Units Have New Vinyl Wood-Look Floors (LVP in First Floor & Garden Units). Aluminum-Sided 2 Car Garage. NEWERS: Roof, Windows, Cement Walkways, Boilers, 6 Portable A/C Units, Flooring, Lighting, More. Updated Kitchens & Baths. Coin-Operated Washer & Dryer. 3-Season Rm on Back of Building (Also a Great Storage Rm). Lovely Yard w/Wood Privacy Fence & Big Patio. NOTES: Removed Closet Doors Will Be Left For Buyer. Post-Closing Possession Needed (Rent-Back) While Sellers Find & Close on a Home. Village Compliance Completed. Bldg is on ComEd Waiting List for Installation of 2 More Electric Meters. Exhaust Fan in 1st Flr Bath "As Is"
Property Specifics
| Multi-unit | |
| — | |
| — | |
| 1959 | |
| Full | |
| — | |
| No | |
| — |
| Cook | |
| — | |
| — / — | |
| — | |
| Lake Michigan | |
| Public Sewer | |
| 11247777 | |
| 15211170630000 |
Nearby Schools
| NAME: | DISTRICT: | DISTANCE: | |
|---|---|---|---|
|
Grade School
Westchester Primary School |
92.5 | — | |
|
Middle School
Westchester Middle School |
92.5 | Not in DB | |
|
High School
Proviso West High School |
209 | Not in DB | |
|
Alternate Elementary School
Westchester Intermediate School |
— | Not in DB | |
|
Alternate High School
Proviso Mathematics And Science |
— | Not in DB | |
Property History
| DATE: | EVENT: | PRICE: | SOURCE: |
|---|---|---|---|
| 3 Dec, 2021 | Sold | $472,000 | MRED MLS |
| 19 Oct, 2021 | Under contract | $475,000 | MRED MLS |
| 15 Oct, 2021 | Listed for sale | $475,000 | MRED MLS |




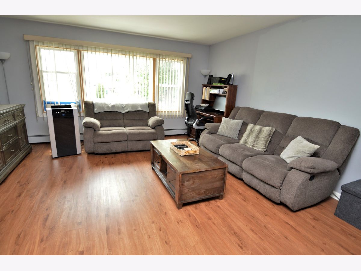
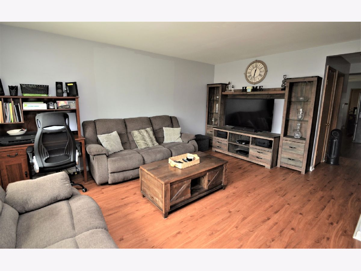
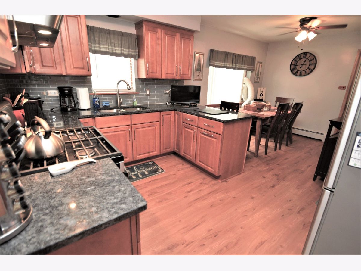
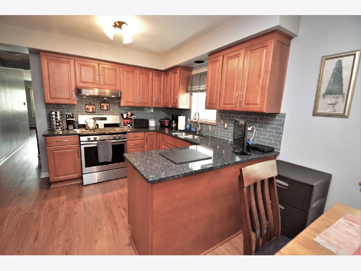
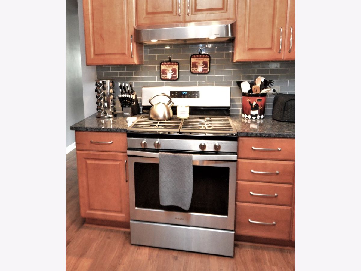
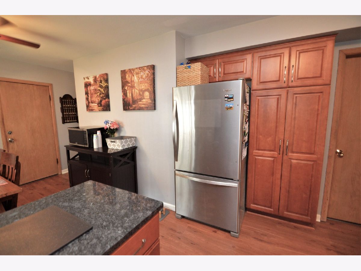
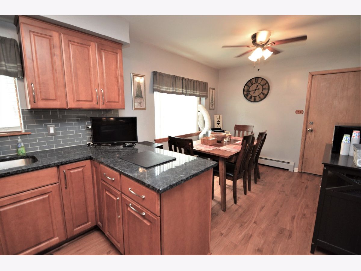
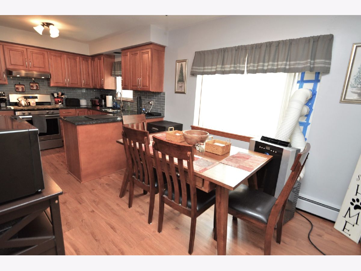

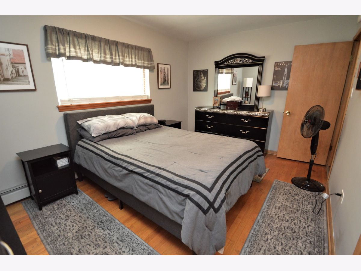
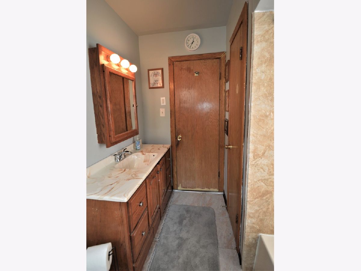
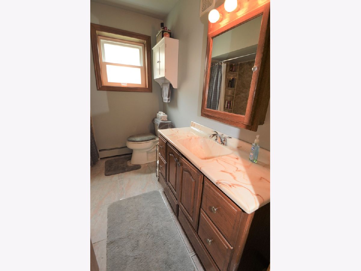
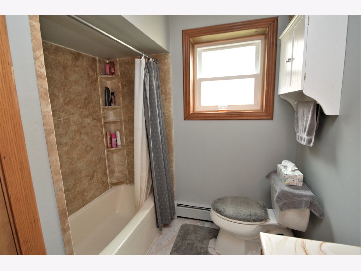
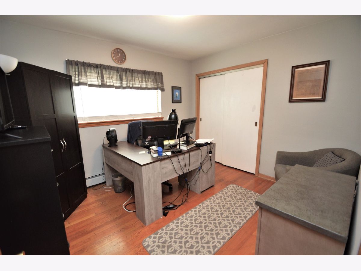
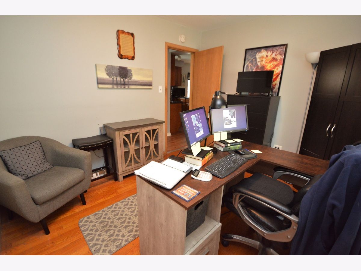
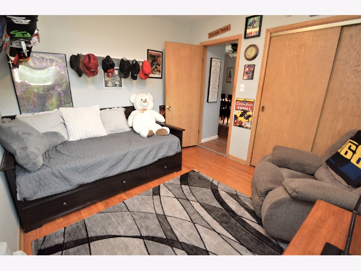
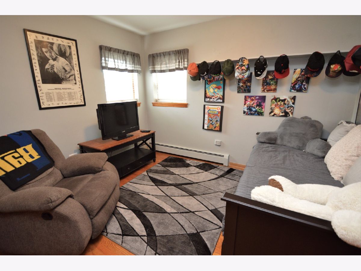
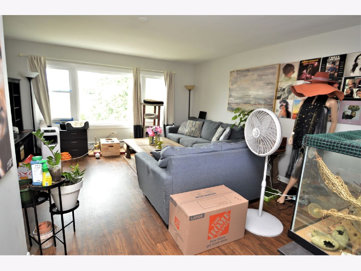
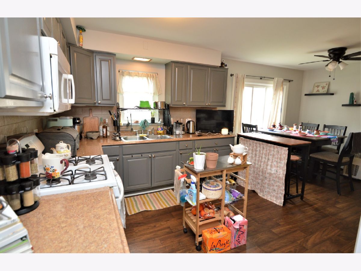
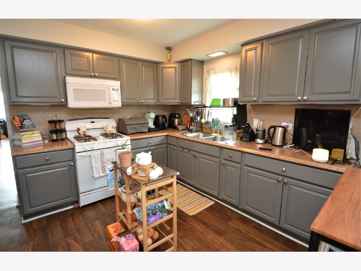
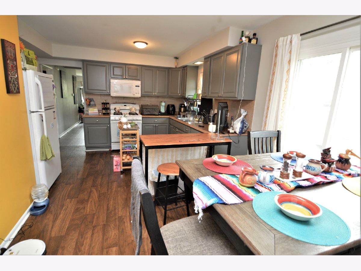
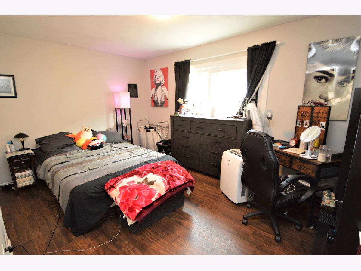
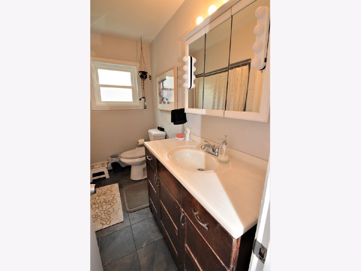
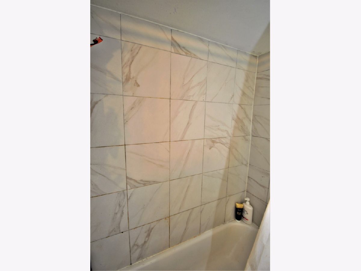
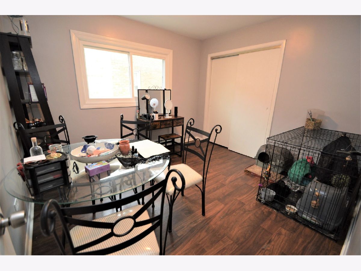
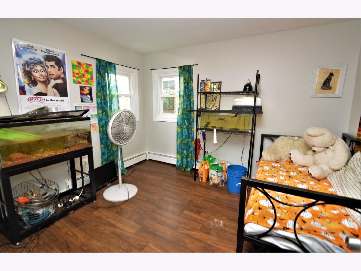
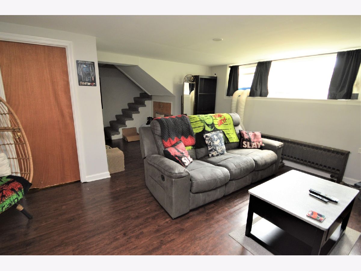
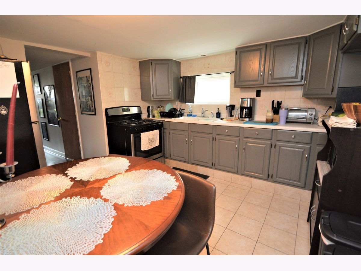
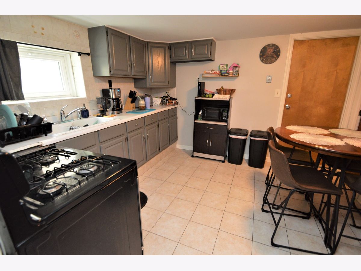
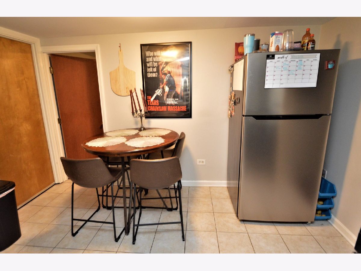
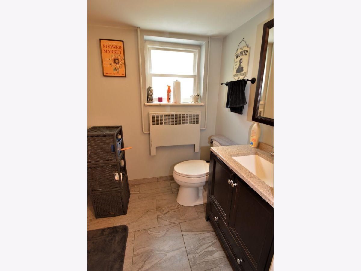
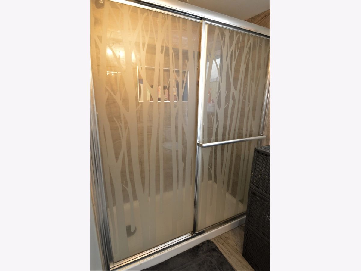
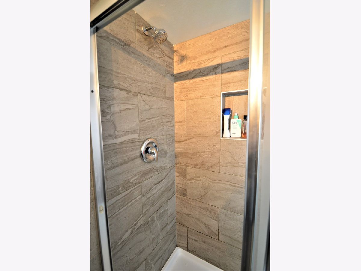
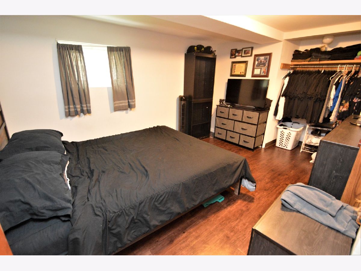
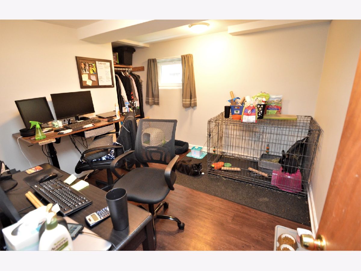
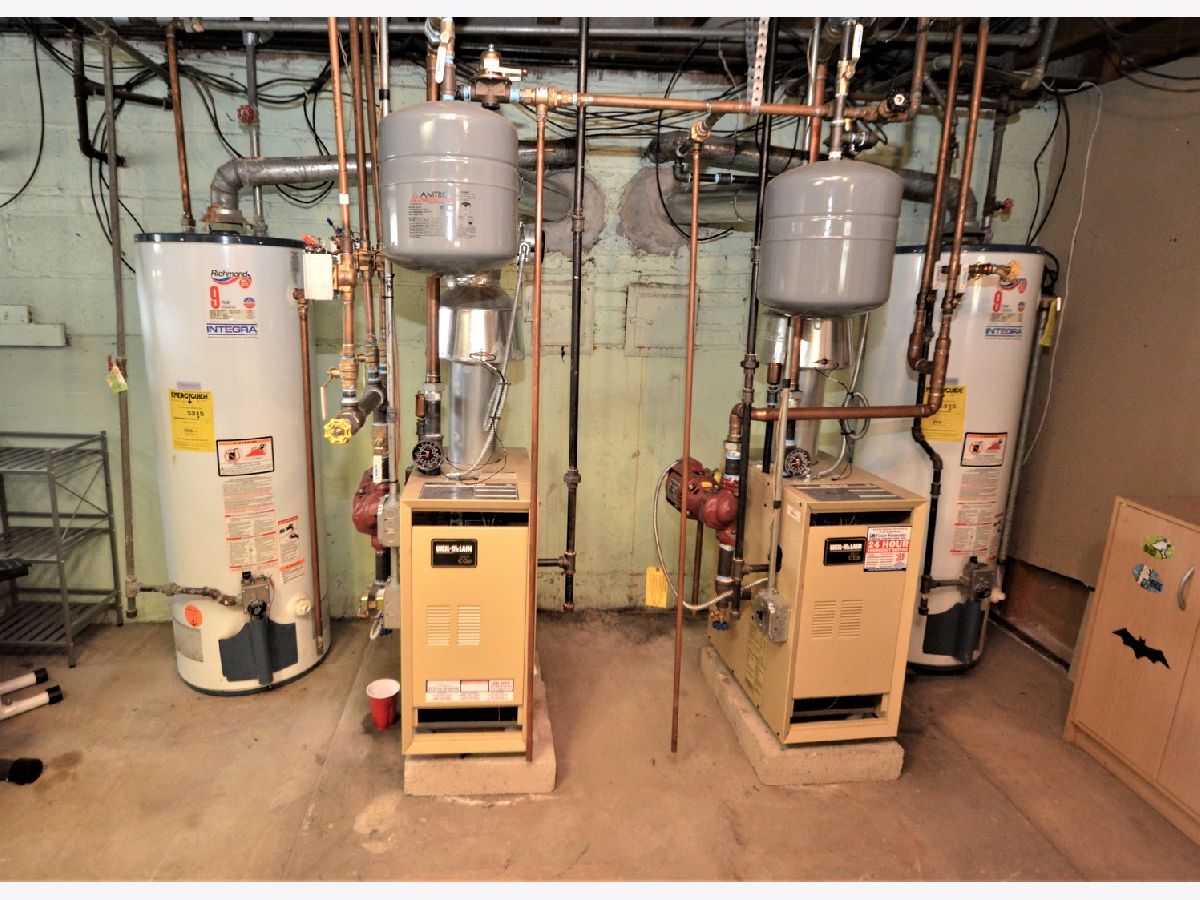

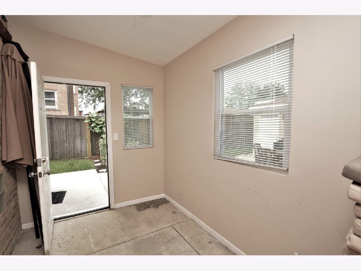
Room Specifics
Total Bedrooms: 8
Bedrooms Above Ground: 8
Bedrooms Below Ground: 0
Dimensions: —
Floor Type: —
Dimensions: —
Floor Type: —
Dimensions: —
Floor Type: —
Dimensions: —
Floor Type: —
Dimensions: —
Floor Type: —
Dimensions: —
Floor Type: —
Dimensions: —
Floor Type: —
Full Bathrooms: 3
Bathroom Amenities: —
Bathroom in Basement: 0
Rooms: —
Basement Description: Partially Finished
Other Specifics
| 2 | |
| — | |
| — | |
| Patio | |
| — | |
| 42' X 125' | |
| — | |
| — | |
| — | |
| — | |
| Not in DB | |
| Curbs, Sidewalks, Street Lights, Street Paved | |
| — | |
| — | |
| — |
Tax History
| Year | Property Taxes |
|---|---|
| 2021 | $9,499 |
Contact Agent
Nearby Similar Homes
Nearby Sold Comparables
Contact Agent
Listing Provided By
Century 21 Affiliated

