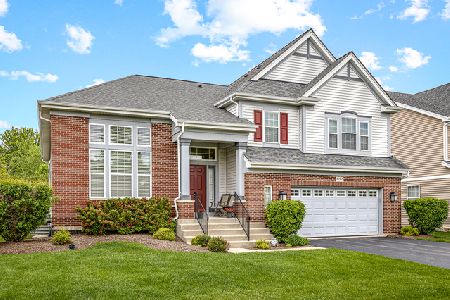10335 Mayflower Lane, Huntley, Illinois 60142
$385,000
|
Sold
|
|
| Status: | Closed |
| Sqft: | 3,947 |
| Cost/Sqft: | $96 |
| Beds: | 5 |
| Baths: | 4 |
| Year Built: | 2005 |
| Property Taxes: | $9,986 |
| Days On Market: | 1965 |
| Lot Size: | 0,23 |
Description
Welcome to the BERKSHIRE (largest model) in Northbridge Subdivision, next to Northwestern/Huntley Hospital and across the street from Ruth's Family Park. Home was recently taken off market to Professionally Paint the entire INTERIOR TRIM & DOORS WHITE, along with a nice PRICE Reduction! This home consists of 5 Bedrooms, 2 Full Baths and 2 Half Baths. NEW 2020: ROOF, CARPET, INTERIOR PAINT & TRIM, SEAL COATING, SS DISHWASHER, & MICROWAVE. Walking in you will be captivated by the 2-Story Entryway with soaring windows which enhance the formal Living Room w/ Brazilian Cherry Wood Floors. Views of the Balcony above with dual staircases greet you on the right. First floor consists of 9ft Ceilings, Grey Ceramic Tiles and Hardwood Cherry Floors. Nicely appointed Kitchen with SS Appliances, Corian Countertops with Island, Closet Pantry, and 42" Maple Cabinets. Separate Breakfast Eating Area gives you access to the Patio and fenced in backyard. French Doors off the Family Room provide Formal Dining or could be converted to a Play Room or 2nd Office Space. Off the Kitchen leading to the Large 3-CAR Garage, is an expanded Utility/Half Bath Room area. Also located on the main level is your Home Office space with French Doors (or could be converted to 1st Floor Bedroom) which is next to your 2nd Half BathRoom. Heading Upstairs the Dual Staircases gives you access to ALL 5 Bedrooms on the 2nd Level, including a Jack & Jill Bathroom, separate Laundry Area next to 5th Bedroom. The Owners Massive Bedroom Suite has Vaulted Ceilings, Dual WIC, Ensuite Bathroom with Vaulted Ceilings, Dual Sinks, Jacuzzi Tub, Separate Shower and Private Commode. Home has a Large Unfinished Basement (924 Sq Ft) to ADD your Personal Touch; includes (2) Egress Windows and 2 Separate Concrete Crawl Spaces, Radon Mitigation System and "DUAL ZONE HVAC" - See FEATURE SHEET & FLOOR PLANS in ADDITIONAL DOC's - TOP RATED HUNTLEY SCHOOLS! Excellent value for size of home along w/ recent updates. (NOTE: VIRTUAL TOUR was filmed before Interior Doors and Trim were painted White)
Property Specifics
| Single Family | |
| — | |
| Traditional | |
| 2005 | |
| Partial | |
| BERKSHIRE | |
| No | |
| 0.23 |
| Mc Henry | |
| Northbridge | |
| 484 / Annual | |
| Other | |
| Public | |
| Public Sewer | |
| 10856478 | |
| 1827126004 |
Nearby Schools
| NAME: | DISTRICT: | DISTANCE: | |
|---|---|---|---|
|
Grade School
Marlowe Middle School |
158 | — | |
|
High School
Huntley High School |
158 | Not in DB | |
Property History
| DATE: | EVENT: | PRICE: | SOURCE: |
|---|---|---|---|
| 2 Nov, 2020 | Sold | $385,000 | MRED MLS |
| 14 Oct, 2020 | Under contract | $379,900 | MRED MLS |
| 13 Sep, 2020 | Listed for sale | $379,900 | MRED MLS |




























Room Specifics
Total Bedrooms: 5
Bedrooms Above Ground: 5
Bedrooms Below Ground: 0
Dimensions: —
Floor Type: Carpet
Dimensions: —
Floor Type: Carpet
Dimensions: —
Floor Type: Carpet
Dimensions: —
Floor Type: —
Full Bathrooms: 4
Bathroom Amenities: Separate Shower,Double Sink,Garden Tub
Bathroom in Basement: 0
Rooms: Bedroom 5
Basement Description: Unfinished,Crawl
Other Specifics
| 3 | |
| Concrete Perimeter | |
| Asphalt | |
| Patio, Porch, Storms/Screens | |
| Fenced Yard,Park Adjacent | |
| 71.7 X 140.7 | |
| — | |
| Full | |
| Vaulted/Cathedral Ceilings, Hardwood Floors, Second Floor Laundry, Walk-In Closet(s) | |
| Range, Microwave, Dishwasher, Refrigerator, Washer, Dryer, Disposal, Stainless Steel Appliance(s) | |
| Not in DB | |
| Park, Lake, Curbs, Sidewalks, Street Lights, Street Paved | |
| — | |
| — | |
| — |
Tax History
| Year | Property Taxes |
|---|---|
| 2020 | $9,986 |
Contact Agent
Nearby Similar Homes
Nearby Sold Comparables
Contact Agent
Listing Provided By
Baird & Warner











