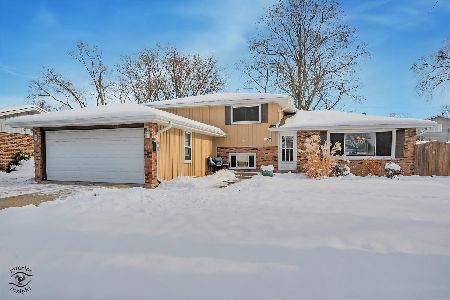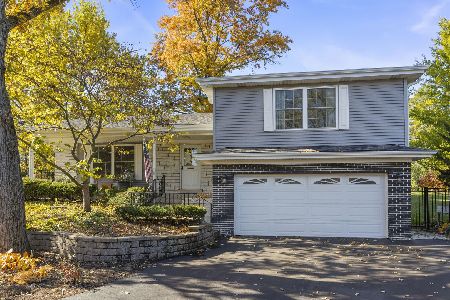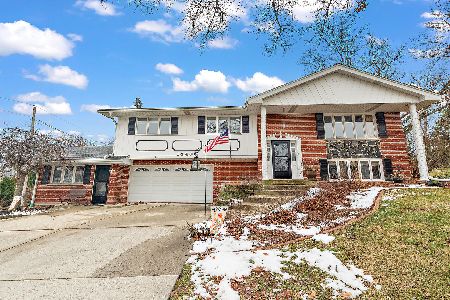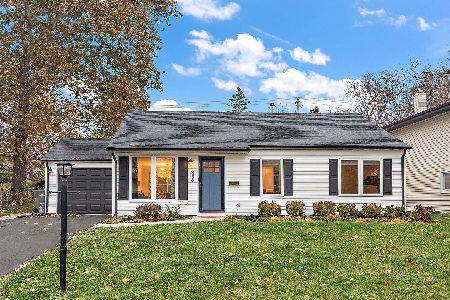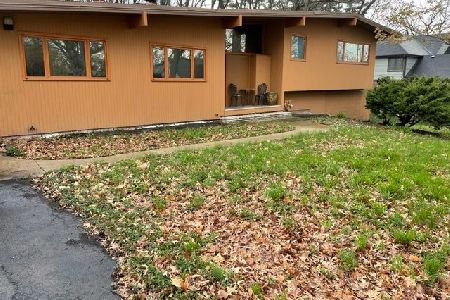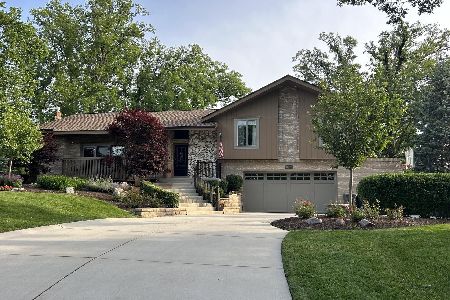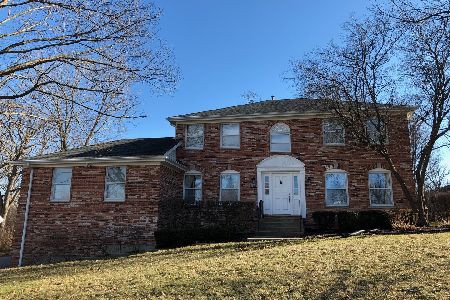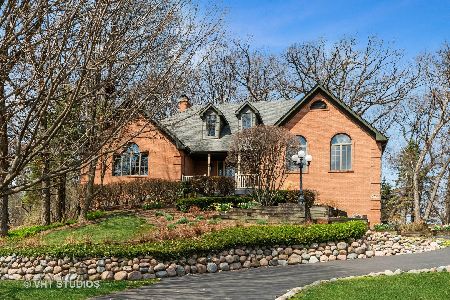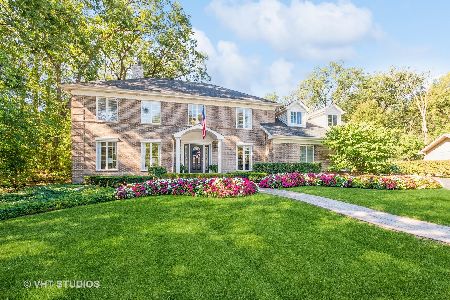10336 Woburn Court, Orland Park, Illinois 60462
$650,000
|
Sold
|
|
| Status: | Closed |
| Sqft: | 3,911 |
| Cost/Sqft: | $174 |
| Beds: | 4 |
| Baths: | 4 |
| Year Built: | 1986 |
| Property Taxes: | $12,027 |
| Days On Market: | 2405 |
| Lot Size: | 0,54 |
Description
Stunning renovation of custom-built Joseph Bell Home! Nestled in Nature within a private half acre cul-de-sac lot in prime North Orland Location! This upscale, elegant yet truly comfortable home evokes a taste of Provence or country French feel! Spectacular open foyer with Terrazzo flooring, Spacious DR w/crown molding and HW fl. LR features custom cased double-sided gas FP adjacent to family rm w/wet bar, wine fridg and French doors to lower deck. Amazing chefs kitchen w/custom cabinetry, double islands, spectacular custom concrete stove/oven surround w/built in mosaic, copper farm sink, butlers pantry w/plumbed Miele hot bev. system. Main level den or 5th bed w/FP Beautiful sunroom opens to kit w/heated terrazzo fl, gran. breakfast bar, 4 power skylights and spectacular views of yard complete w/beautiful terraced perennial and annual flower beds, fountains and two level deck. Master bed suite w/private bath and FP for a spa like retreat! Fin bsmt w/bath and so much more! A MUST SEE!
Property Specifics
| Single Family | |
| — | |
| — | |
| 1986 | |
| Full | |
| — | |
| No | |
| 0.54 |
| Cook | |
| — | |
| 0 / Not Applicable | |
| None | |
| Lake Michigan,Public | |
| Public Sewer, Sewer-Storm | |
| 10424134 | |
| 27093120110000 |
Nearby Schools
| NAME: | DISTRICT: | DISTANCE: | |
|---|---|---|---|
|
Grade School
High Point Elementary School |
135 | — | |
|
Middle School
Orland Junior High School |
135 | Not in DB | |
|
High School
Carl Sandburg High School |
230 | Not in DB | |
Property History
| DATE: | EVENT: | PRICE: | SOURCE: |
|---|---|---|---|
| 15 Aug, 2019 | Sold | $650,000 | MRED MLS |
| 7 Jul, 2019 | Under contract | $679,000 | MRED MLS |
| 20 Jun, 2019 | Listed for sale | $679,000 | MRED MLS |
Room Specifics
Total Bedrooms: 4
Bedrooms Above Ground: 4
Bedrooms Below Ground: 0
Dimensions: —
Floor Type: Carpet
Dimensions: —
Floor Type: Carpet
Dimensions: —
Floor Type: Carpet
Full Bathrooms: 4
Bathroom Amenities: Whirlpool,Separate Shower
Bathroom in Basement: 1
Rooms: Den,Sun Room,Recreation Room
Basement Description: Partially Finished
Other Specifics
| 3 | |
| — | |
| Asphalt | |
| Deck, Storms/Screens | |
| Cul-De-Sac,Fenced Yard,Landscaped,Wooded,Mature Trees | |
| 122X213X131X153 | |
| — | |
| Full | |
| Vaulted/Cathedral Ceilings, Skylight(s), Heated Floors, First Floor Bedroom, First Floor Laundry, First Floor Full Bath | |
| Range, Microwave, Dishwasher, High End Refrigerator, Washer, Dryer, Disposal, Stainless Steel Appliance(s), Wine Refrigerator | |
| Not in DB | |
| — | |
| — | |
| — | |
| Double Sided, Wood Burning, Gas Log, Gas Starter |
Tax History
| Year | Property Taxes |
|---|---|
| 2019 | $12,027 |
Contact Agent
Nearby Similar Homes
Nearby Sold Comparables
Contact Agent
Listing Provided By
Coldwell Banker Residential


