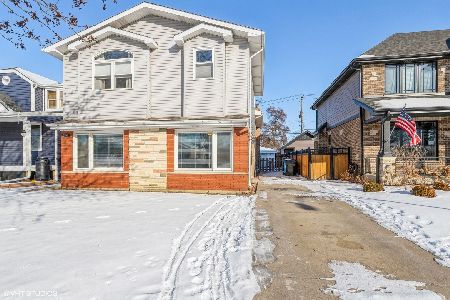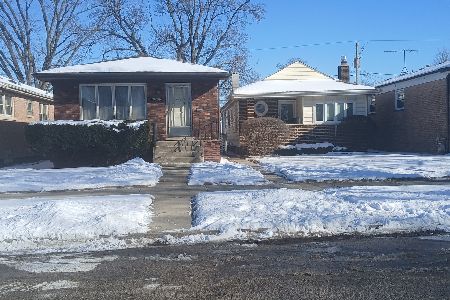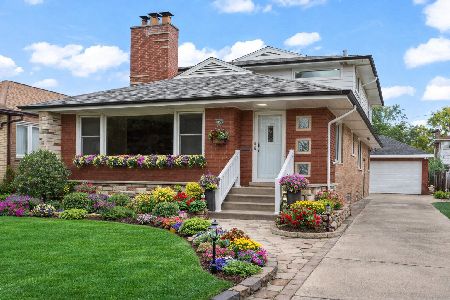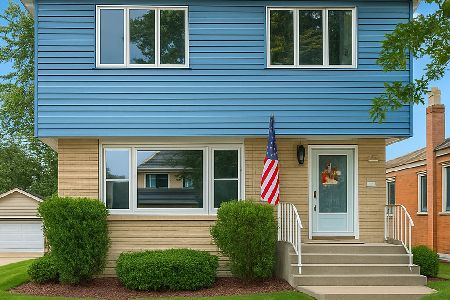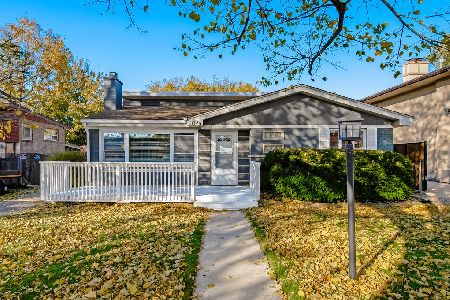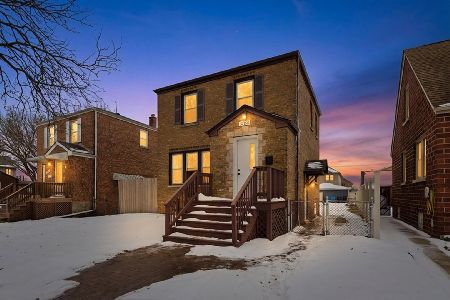10337 Hamlin Avenue, Mount Greenwood, Chicago, Illinois 60655
$449,900
|
Sold
|
|
| Status: | Closed |
| Sqft: | 1,900 |
| Cost/Sqft: | $237 |
| Beds: | 4 |
| Baths: | 4 |
| Year Built: | 1953 |
| Property Taxes: | $4,273 |
| Days On Market: | 1873 |
| Lot Size: | 0,00 |
Description
This stunning 2 story, 4 bed/4 bath home in the heart of Mount Greenwood, belongs in a magazine! No expense was spared on any level of the home, including the 2nd story addition, complete with separate furnace, & on-demand hot water heater, that's only 2 years old! Enjoy the bright, open kitchen & dining area, with plenty of cabinet space, granite countertops, and stainless steel appliances. The 1st floor bedroom can also be used for an office, playroom, or extra space. Guests will love the storybook main-level bathroom, with clawfoot tub, & exposed brick. 2nd floor of the home offers 3 spacious bedrooms, a huge master bedroom, with walk-in closet, & masterbath. The finished basement is designed just as beautifully as the rest of the home, and includes a custom, oversized shower in basement bath. Easy-to-maintain backyard, has a paver patio, with natural gas hook-up for a grill, and even more added parking space. Car enthusiasts, and those looking for extra storage space, are in for a treat in the custom built 3.5 car garage, with heated floors! This one is like no other!
Property Specifics
| Single Family | |
| — | |
| — | |
| 1953 | |
| Full | |
| — | |
| No | |
| — |
| Cook | |
| — | |
| 0 / Not Applicable | |
| None | |
| Lake Michigan | |
| Public Sewer | |
| 10969919 | |
| 24141021040000 |
Property History
| DATE: | EVENT: | PRICE: | SOURCE: |
|---|---|---|---|
| 11 May, 2011 | Sold | $175,000 | MRED MLS |
| 2 Apr, 2011 | Under contract | $202,700 | MRED MLS |
| — | Last price change | $207,700 | MRED MLS |
| 27 Sep, 2010 | Listed for sale | $219,900 | MRED MLS |
| 25 Feb, 2021 | Sold | $449,900 | MRED MLS |
| 13 Jan, 2021 | Under contract | $449,900 | MRED MLS |
| 13 Jan, 2021 | Listed for sale | $449,900 | MRED MLS |
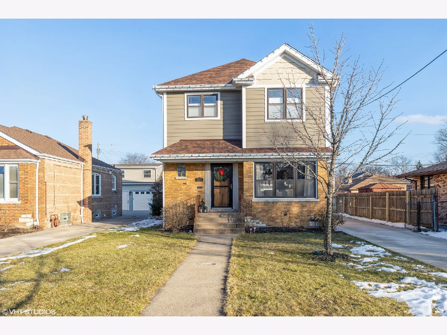
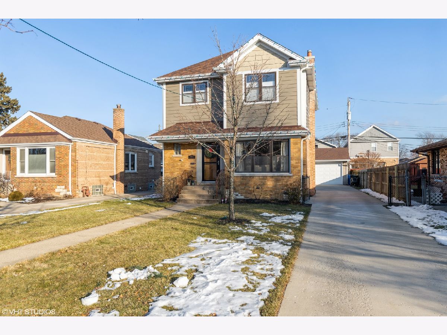
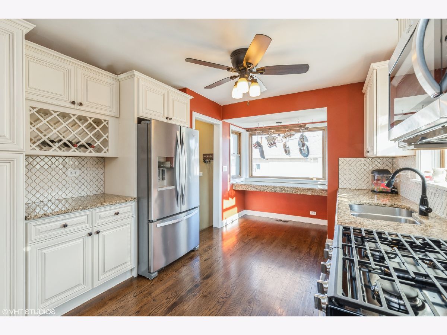
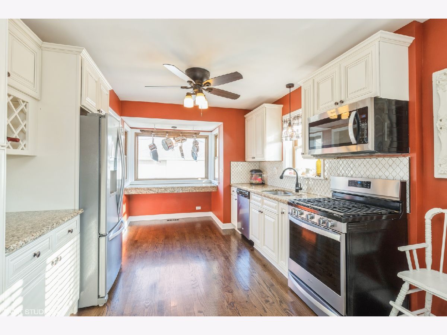
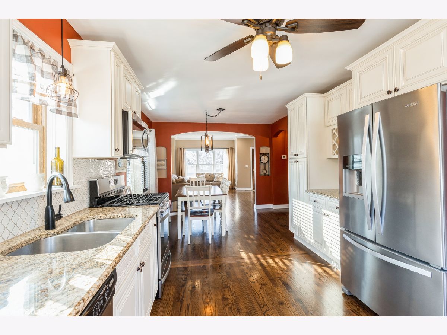
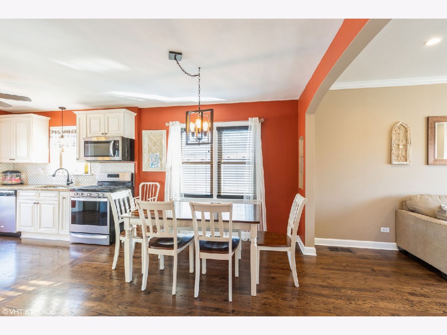
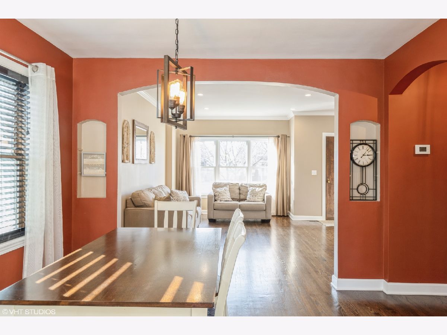
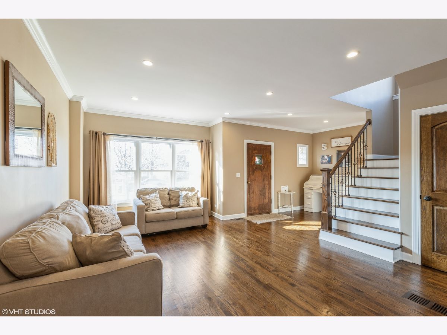
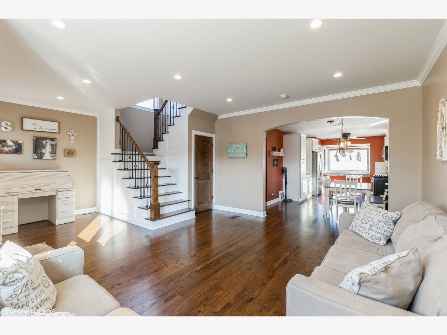
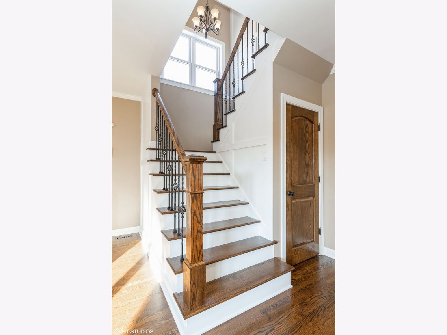
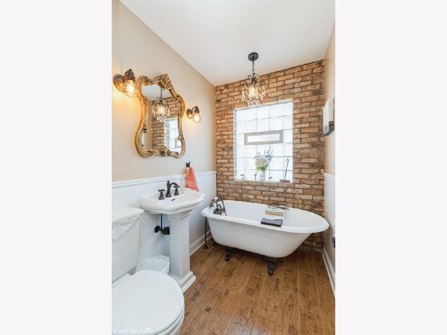
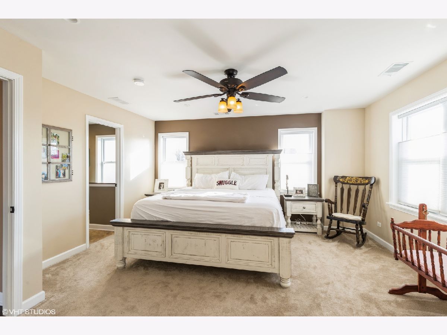
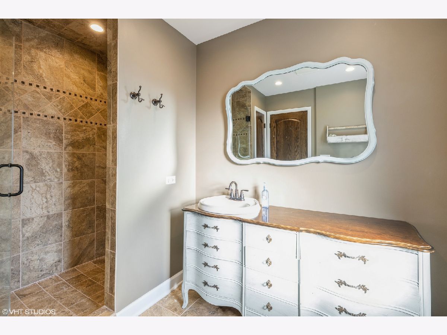
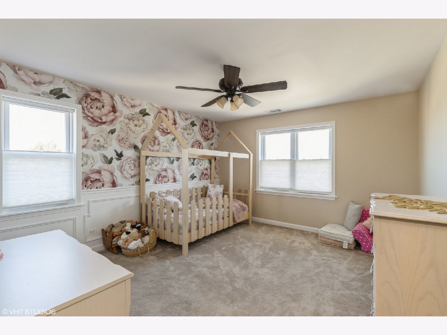
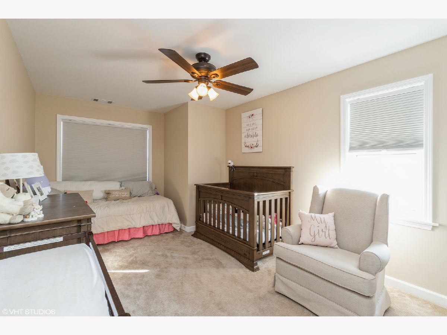
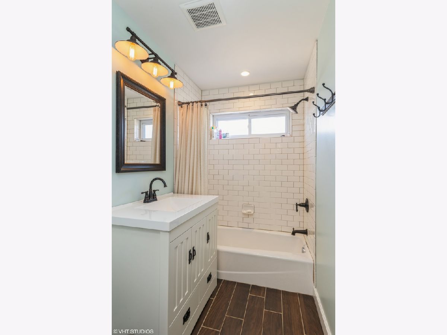
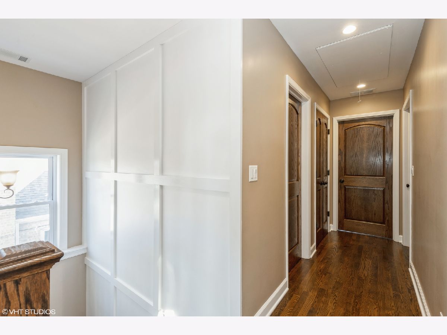
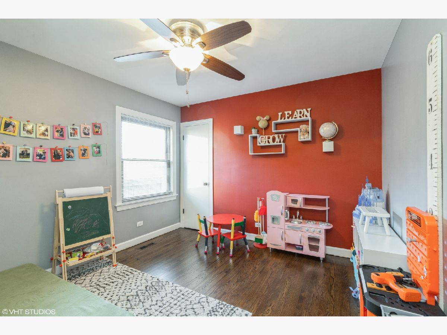
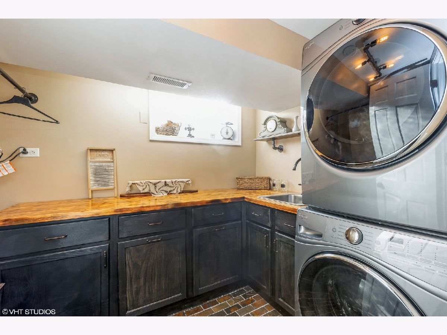
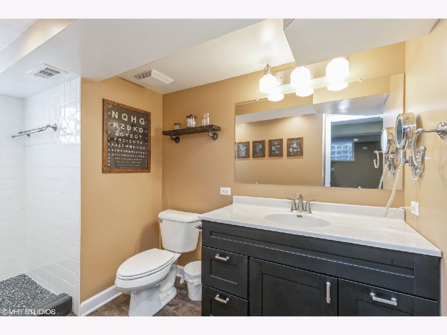
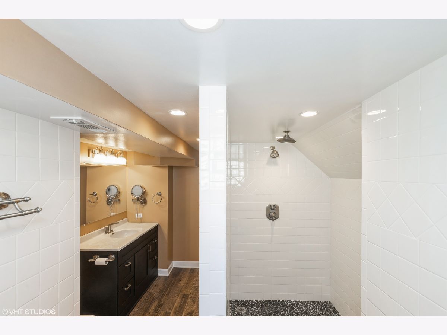
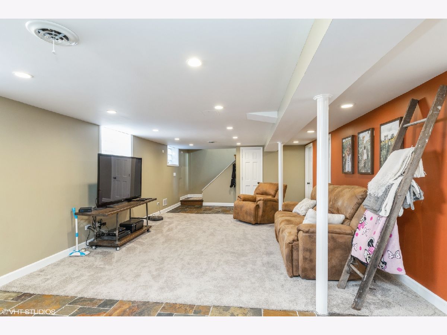
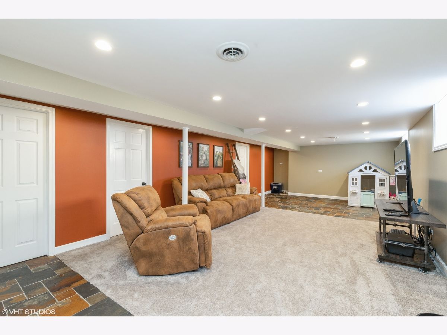
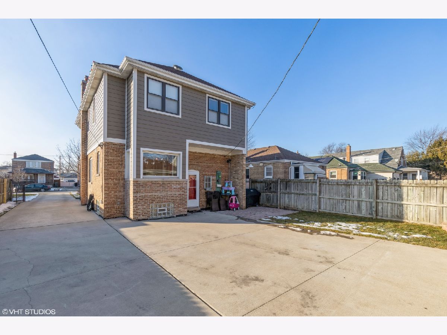
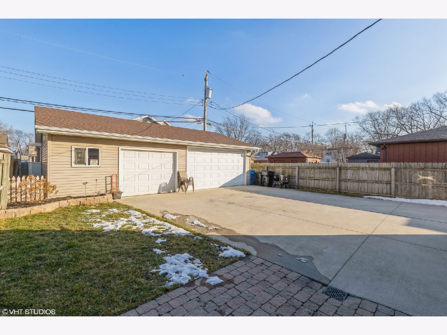
Room Specifics
Total Bedrooms: 4
Bedrooms Above Ground: 4
Bedrooms Below Ground: 0
Dimensions: —
Floor Type: Carpet
Dimensions: —
Floor Type: Carpet
Dimensions: —
Floor Type: Hardwood
Full Bathrooms: 4
Bathroom Amenities: —
Bathroom in Basement: 1
Rooms: Walk In Closet,Recreation Room
Basement Description: Finished
Other Specifics
| 3.5 | |
| — | |
| Concrete,Side Drive | |
| Brick Paver Patio | |
| — | |
| 42 X 148 | |
| Pull Down Stair | |
| Full | |
| Hardwood Floors, First Floor Bedroom, First Floor Full Bath, Walk-In Closet(s), Open Floorplan, Some Carpeting, Granite Counters | |
| Range, Dishwasher, Refrigerator, Washer, Dryer | |
| Not in DB | |
| — | |
| — | |
| — | |
| — |
Tax History
| Year | Property Taxes |
|---|---|
| 2011 | $2,135 |
| 2021 | $4,273 |
Contact Agent
Nearby Similar Homes
Nearby Sold Comparables
Contact Agent
Listing Provided By
Elevate Real Estate Group

