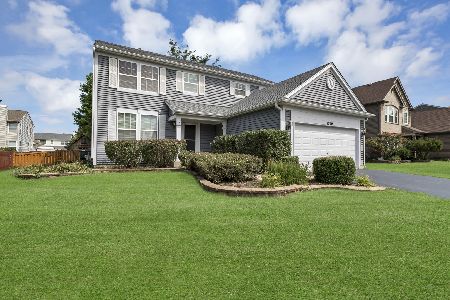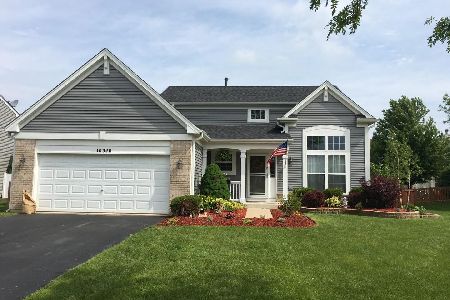10338 Ashley Street, Huntley, Illinois 60142
$210,000
|
Sold
|
|
| Status: | Closed |
| Sqft: | 2,300 |
| Cost/Sqft: | $89 |
| Beds: | 4 |
| Baths: | 3 |
| Year Built: | 2001 |
| Property Taxes: | $8,258 |
| Days On Market: | 4288 |
| Lot Size: | 0,00 |
Description
Back on market, deal fell. Short Sale AS-IS, neutral decor, Main level has open floor plan w/9 ft ceilings. Family room with fireplace. Kitchen with upgraded cabinets and Corian counters. Basement is rough in for bath. Fenced yard with paver patio.
Property Specifics
| Single Family | |
| — | |
| Traditional | |
| 2001 | |
| Full | |
| MEADOWLARK | |
| No | |
| — |
| Mc Henry | |
| Southwind | |
| 0 / Not Applicable | |
| None | |
| Public | |
| Public Sewer | |
| 08601170 | |
| 1822482016 |
Nearby Schools
| NAME: | DISTRICT: | DISTANCE: | |
|---|---|---|---|
|
Grade School
Chesak Elementary School |
158 | — | |
|
Middle School
Marlowe Middle School |
158 | Not in DB | |
|
High School
Huntley High School |
158 | Not in DB | |
Property History
| DATE: | EVENT: | PRICE: | SOURCE: |
|---|---|---|---|
| 22 Sep, 2008 | Sold | $266,500 | MRED MLS |
| 25 Aug, 2008 | Under contract | $284,000 | MRED MLS |
| 15 Jul, 2008 | Listed for sale | $284,000 | MRED MLS |
| 24 Sep, 2015 | Sold | $210,000 | MRED MLS |
| 5 Jul, 2015 | Under contract | $205,000 | MRED MLS |
| — | Last price change | $220,000 | MRED MLS |
| 1 May, 2014 | Listed for sale | $235,000 | MRED MLS |
| 11 Dec, 2015 | Under contract | $0 | MRED MLS |
| 8 Oct, 2015 | Listed for sale | $0 | MRED MLS |
| 6 Aug, 2018 | Under contract | $0 | MRED MLS |
| 30 Jul, 2018 | Listed for sale | $0 | MRED MLS |
| 25 Oct, 2024 | Sold | $399,900 | MRED MLS |
| 23 Sep, 2024 | Under contract | $399,900 | MRED MLS |
| 6 Sep, 2024 | Listed for sale | $399,900 | MRED MLS |
Room Specifics
Total Bedrooms: 4
Bedrooms Above Ground: 4
Bedrooms Below Ground: 0
Dimensions: —
Floor Type: Carpet
Dimensions: —
Floor Type: Carpet
Dimensions: —
Floor Type: Carpet
Full Bathrooms: 3
Bathroom Amenities: Separate Shower,Double Sink
Bathroom in Basement: 0
Rooms: No additional rooms
Basement Description: Other
Other Specifics
| 2 | |
| — | |
| — | |
| — | |
| — | |
| 75X120 | |
| — | |
| Full | |
| Vaulted/Cathedral Ceilings | |
| Range, Microwave, Dishwasher, Refrigerator, Washer, Dryer, Disposal | |
| Not in DB | |
| — | |
| — | |
| — | |
| Wood Burning, Gas Starter |
Tax History
| Year | Property Taxes |
|---|---|
| 2008 | $7,173 |
| 2015 | $8,258 |
| 2024 | $10,171 |
Contact Agent
Nearby Similar Homes
Nearby Sold Comparables
Contact Agent
Listing Provided By
Berkshire Hathaway HomeServices Starck Real Estate











