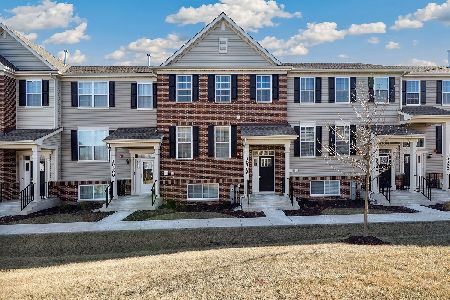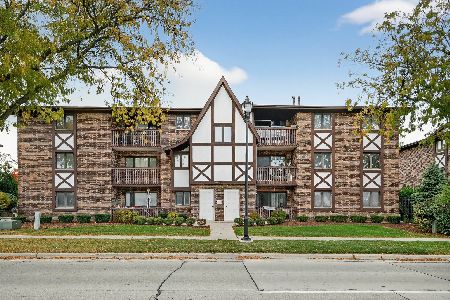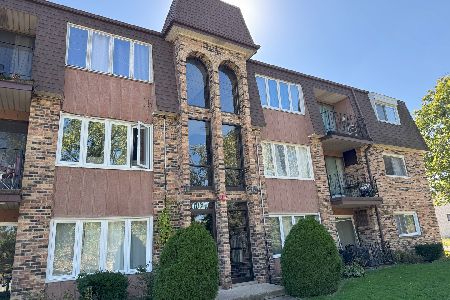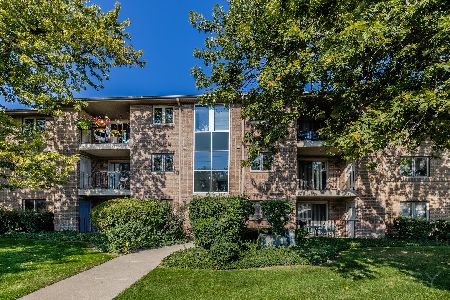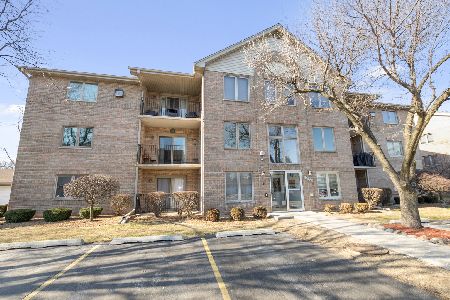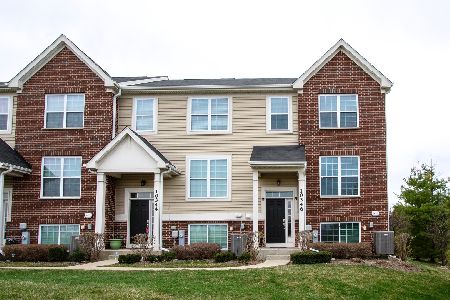10338 Kerry Ridge Court, Chicago Ridge, Illinois 60415
$215,900
|
Sold
|
|
| Status: | Closed |
| Sqft: | 1,451 |
| Cost/Sqft: | $145 |
| Beds: | 2 |
| Baths: | 2 |
| Year Built: | 2010 |
| Property Taxes: | $5,378 |
| Days On Market: | 1802 |
| Lot Size: | 0,00 |
Description
With Easter Right Around the Corner, Make Sure You Hop on Over to This Tastefully Updated & Meticulously Kept, 2 Story Townhouse! This Move-In Ready Home is Truly Eggceptional & Features: 2 Large Bedrooms, 1.5 Baths & over 1,450 Square Feet of Living Space / Open Concept Kitchen & Living Room to Socialize with Guests While You Cook / Beautiful Hardwood Floors in the Living Room / Updated Eat-In Kitchen with Granite Counters, Stainless Steel Appliances, Custom Cabinetry & Recessed Lighting / Neutral Paint Colors / Jack & Jill 2nd Level Bathroom with Double Sinks, Large Soaking Tub & Tons of Cabinet Space / Convenient 2nd Level Laundry Room / New Roof in 2019 / New Garage Door Opener in 2020 / New Garbage Disposal in 2020 / New Window Screens in 2020 / Furnace, AC Unit & Hot Water Tank 2011 / Finished Partial Basement with Family Room, Office Area & Access to Your Attached 2 Car Garage / A Short Walk Across the Street to the Metra Station / Close to Parks, Shopping, Restaurants & I-294, this is a Must See! Call Today for a Private Showing!
Property Specifics
| Condos/Townhomes | |
| 2 | |
| — | |
| 2010 | |
| Partial | |
| TOWNHOUSE | |
| No | |
| — |
| Cook | |
| Kerry Ridge | |
| 219 / Monthly | |
| Insurance,Exterior Maintenance,Lawn Care,Scavenger,Snow Removal | |
| Lake Michigan,Public | |
| Public Sewer | |
| 11030913 | |
| 24171010190000 |
Property History
| DATE: | EVENT: | PRICE: | SOURCE: |
|---|---|---|---|
| 14 May, 2021 | Sold | $215,900 | MRED MLS |
| 29 Mar, 2021 | Under contract | $209,900 | MRED MLS |
| 24 Mar, 2021 | Listed for sale | $209,900 | MRED MLS |
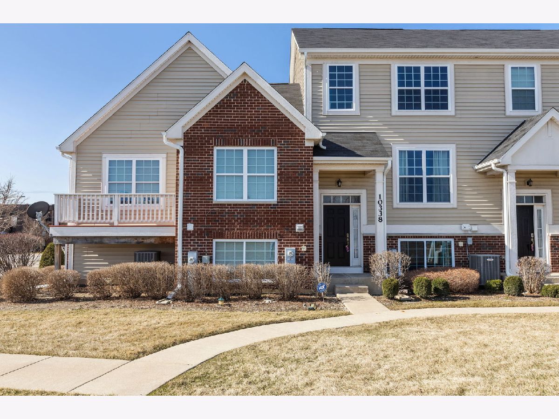
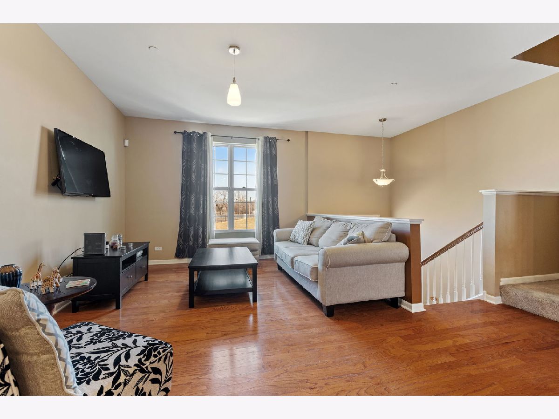
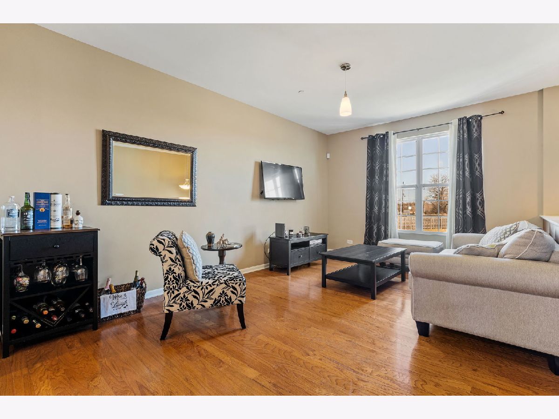
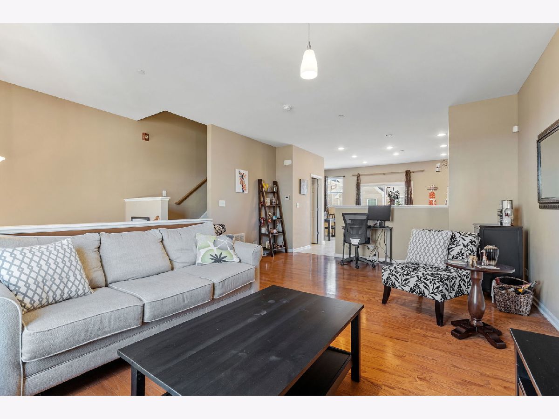
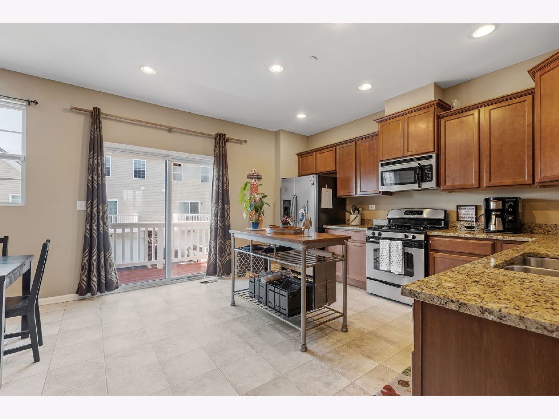
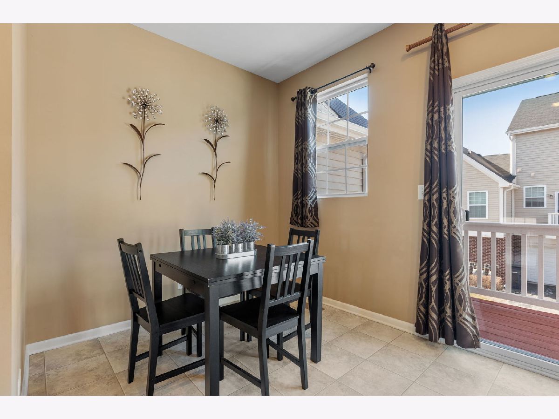
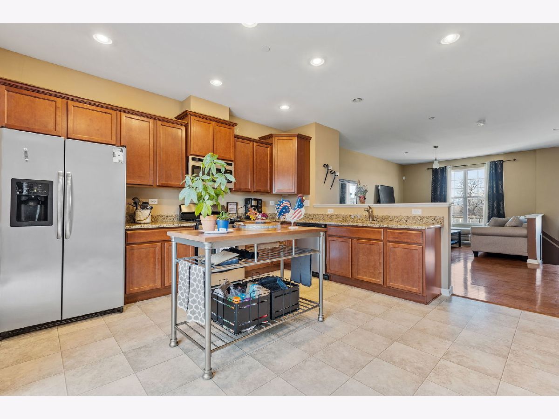
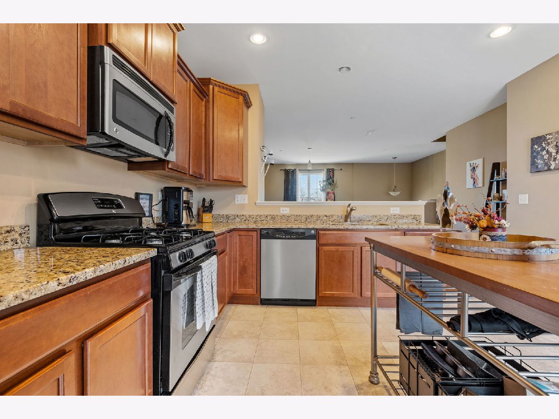
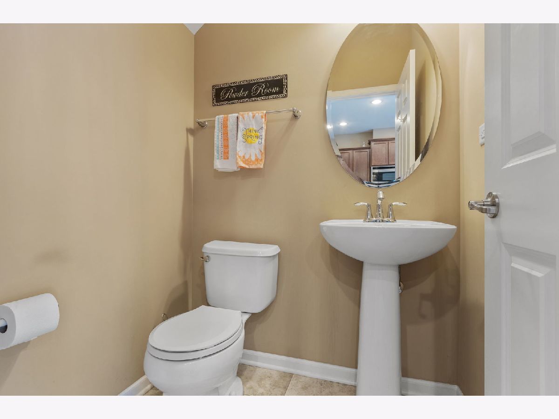
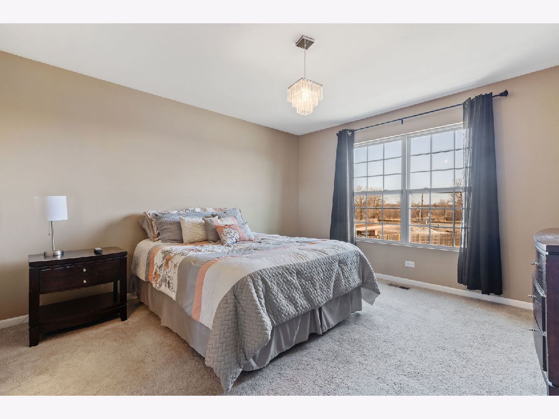
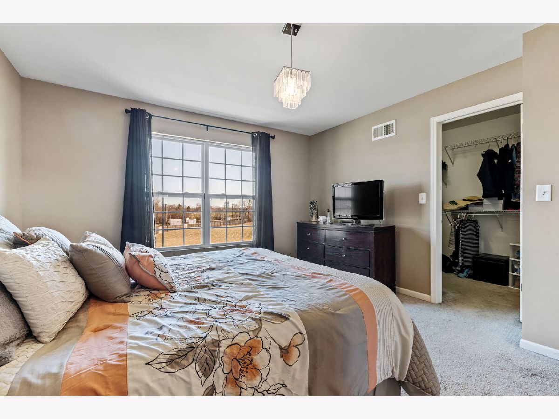
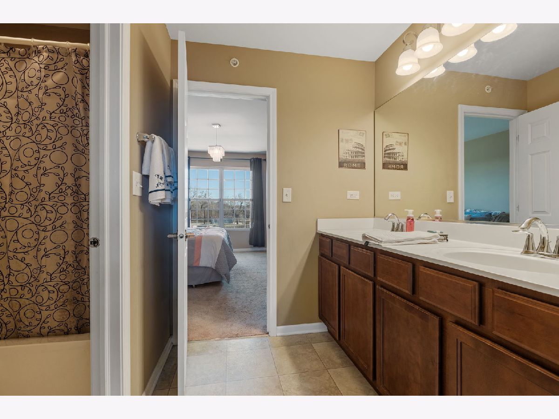
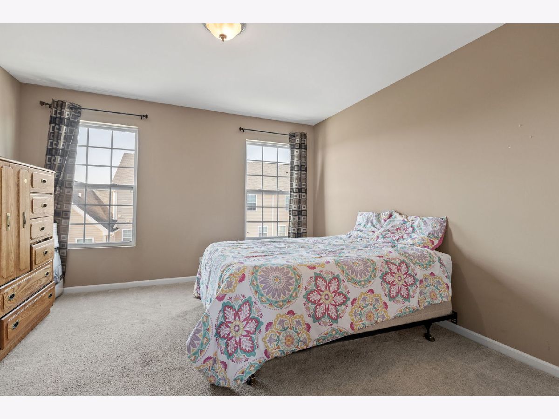
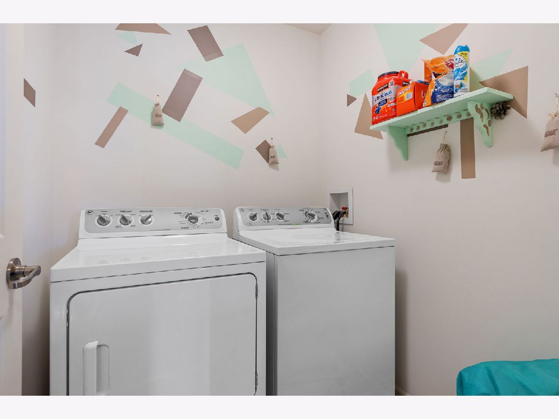
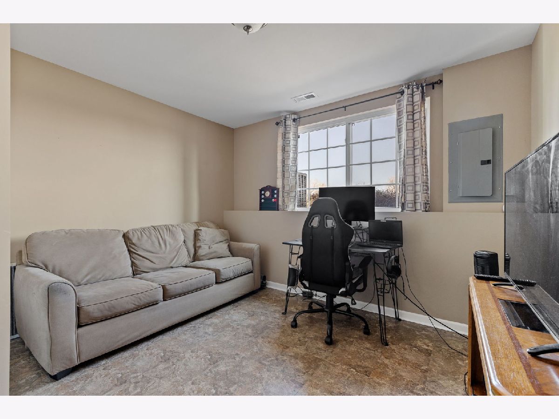
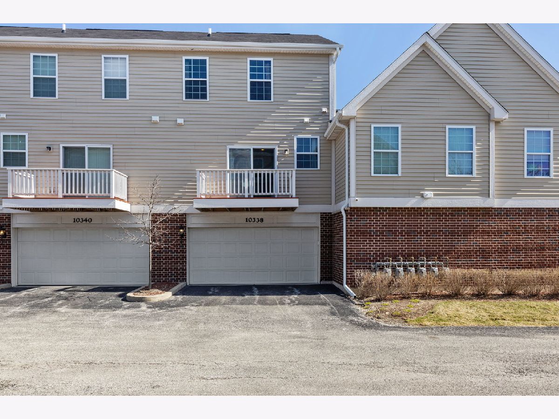
Room Specifics
Total Bedrooms: 2
Bedrooms Above Ground: 2
Bedrooms Below Ground: 0
Dimensions: —
Floor Type: Carpet
Full Bathrooms: 2
Bathroom Amenities: Double Sink,Soaking Tub
Bathroom in Basement: 0
Rooms: No additional rooms
Basement Description: Finished
Other Specifics
| 2 | |
| Concrete Perimeter | |
| Asphalt | |
| Balcony | |
| Common Grounds | |
| COMMON | |
| — | |
| — | |
| Hardwood Floors, Second Floor Laundry, Laundry Hook-Up in Unit, Open Floorplan, Dining Combo, Granite Counters | |
| Range, Microwave, Dishwasher, Refrigerator, Washer, Dryer, Disposal, Stainless Steel Appliance(s) | |
| Not in DB | |
| — | |
| — | |
| Ceiling Fan | |
| — |
Tax History
| Year | Property Taxes |
|---|---|
| 2021 | $5,378 |
Contact Agent
Nearby Similar Homes
Nearby Sold Comparables
Contact Agent
Listing Provided By
Keller Williams Preferred Rlty

