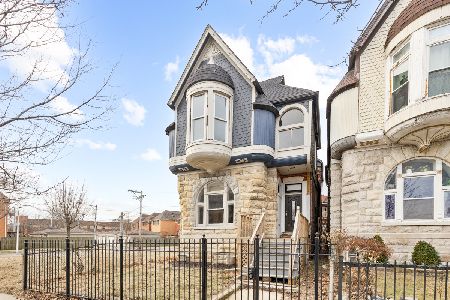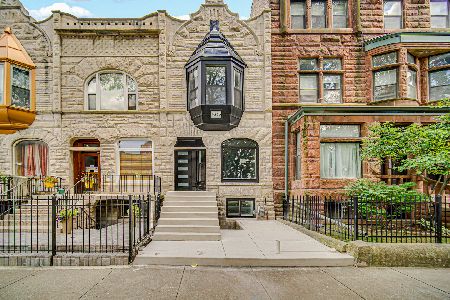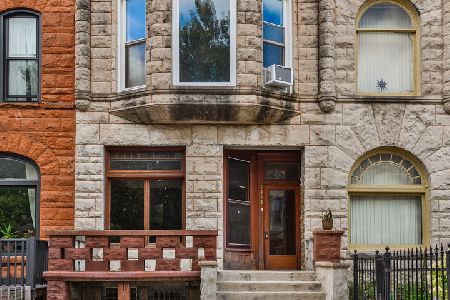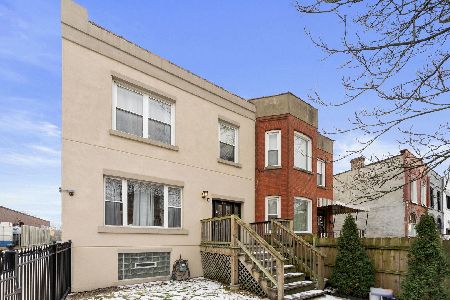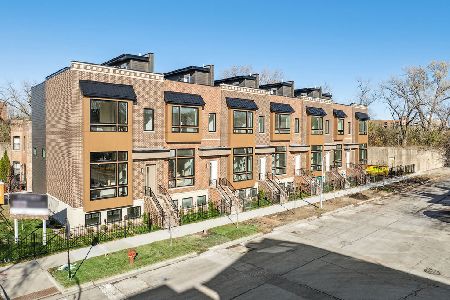1034 41st Place, Oakland, Chicago, Illinois 60653
$659,000
|
Sold
|
|
| Status: | Closed |
| Sqft: | 3,436 |
| Cost/Sqft: | $192 |
| Beds: | 5 |
| Baths: | 4 |
| Year Built: | 1888 |
| Property Taxes: | $3,884 |
| Days On Market: | 344 |
| Lot Size: | 0,00 |
Description
This extensively renovated 3-story, 5-bedroom, 3.5-bath Graystone is located on a landmark block in Chicago's Oakland neighborhood -- an architecturally rich enclave between Kenwood and Bronzeville. Ideally situated near parks, Lake Shore Drive, and the 41st Street Pedestrian Bridge, it offers easy access to lakefront recreation and an effortless commute to downtown or Hyde Park. After an award-winning four-year rebuild by its artist owners, this home is in pristine move-in condition. The main level is thoughtfully designed for family living and entertaining, featuring a fully outfitted eat-in kitchen with stainless steel appliances and quartz countertops. Upstairs, four spacious bedrooms include custom closets, complemented by two beautifully renovated full baths and a cozy office. The lower level adds versatility with a rec room, an ensuite bedroom, and a spacious laundry room with a full-sized GE washer and dryer. Notable features include a double-door entry foyer, two wood-burning fireplaces, a wood-burning stove, zoned HVAC with central humidification, and multiple outdoor spaces-including decks on every level and fenced front and rear yards. The historic embankment across the alley is a part of the former Kenwood Branch rapid transit line and the proposed site of the Bronzeville Trail, a planned two-mile pedestrian and bike path reminiscent of the North Side's Bloomingdale (606) Trail. Additionally, the adjacent side lot at 1032 E. 41st Place is city-owned and may be available for purchase, providing potential expansion opportunities. Ample street parking completes this exceptional offering. Marianos, Whole Foods, and Trader Joe's are close by.
Property Specifics
| Single Family | |
| — | |
| — | |
| 1888 | |
| — | |
| — | |
| No | |
| — |
| Cook | |
| — | |
| — / Not Applicable | |
| — | |
| — | |
| — | |
| 12310541 | |
| 20021140180000 |
Nearby Schools
| NAME: | DISTRICT: | DISTANCE: | |
|---|---|---|---|
|
Grade School
Robinson Elementary School |
299 | — | |
|
Middle School
James Farmer Jr Elementary |
299 | Not in DB | |
|
High School
Dyett Academic Center High Schoo |
299 | Not in DB | |
Property History
| DATE: | EVENT: | PRICE: | SOURCE: |
|---|---|---|---|
| 20 May, 2025 | Sold | $659,000 | MRED MLS |
| 29 Mar, 2025 | Under contract | $659,000 | MRED MLS |
| 18 Mar, 2025 | Listed for sale | $659,000 | MRED MLS |
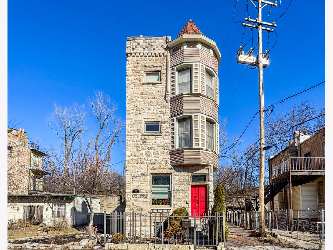
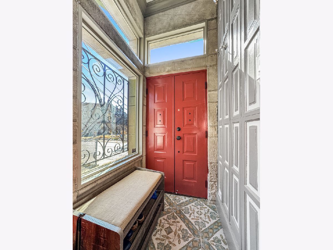
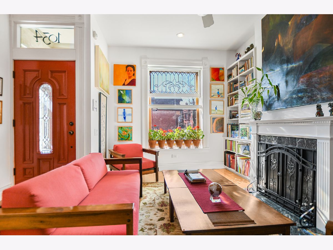
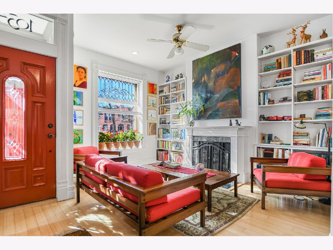
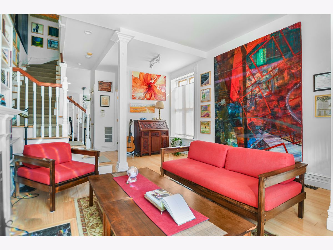
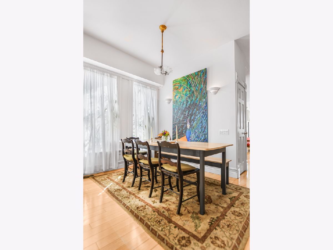
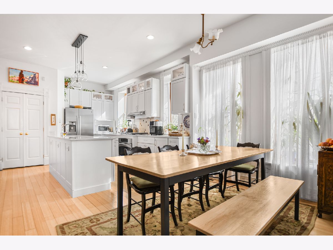
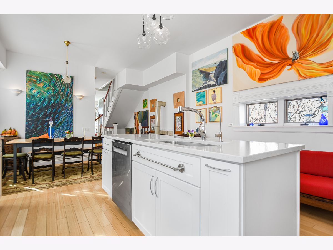
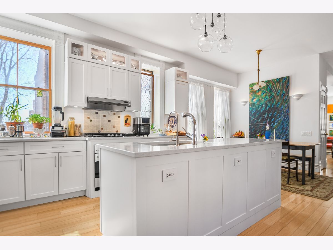
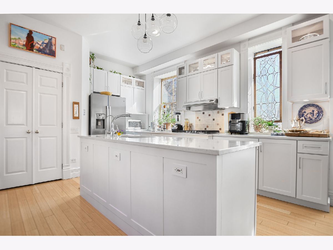
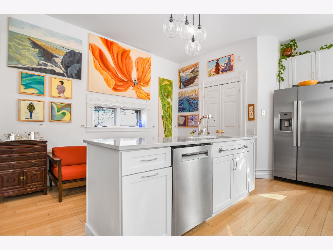
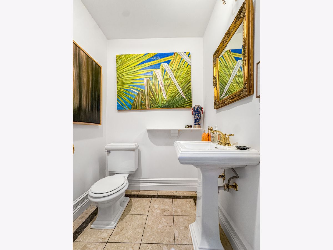
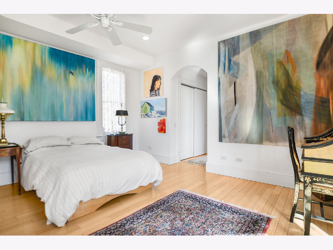
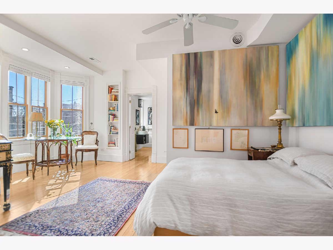
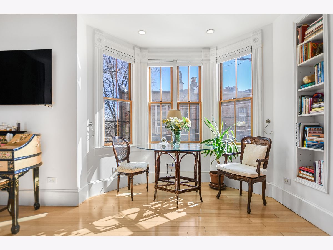
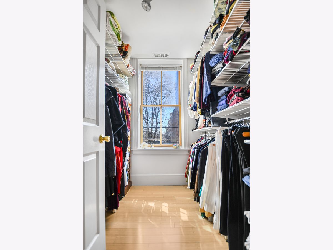
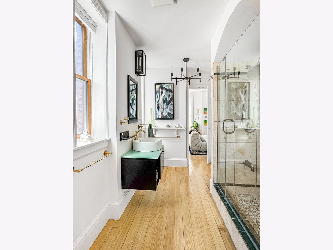
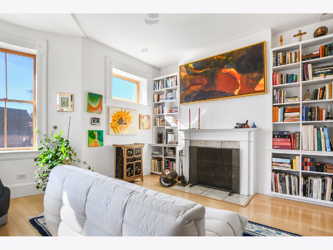
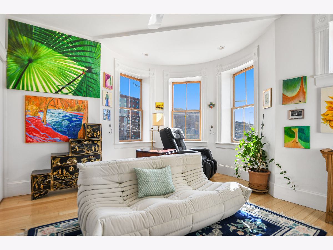
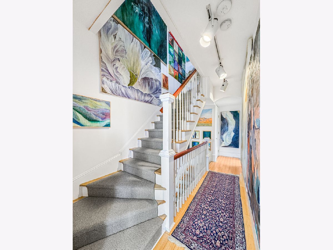
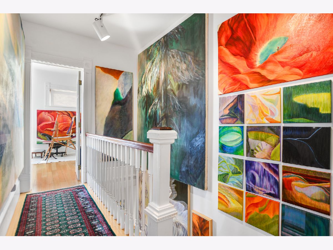
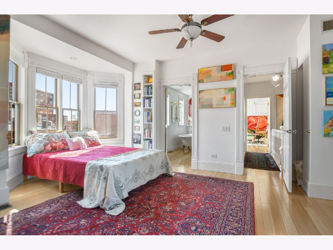
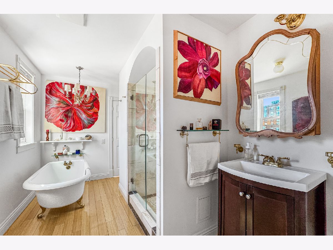
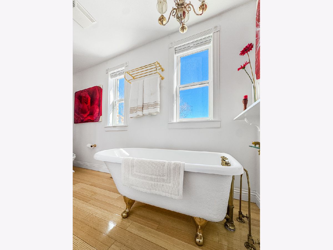
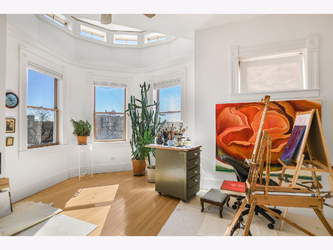
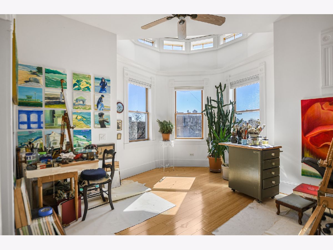
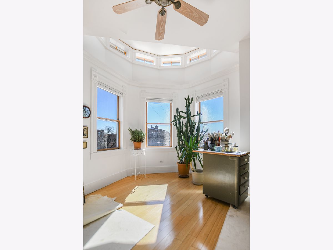
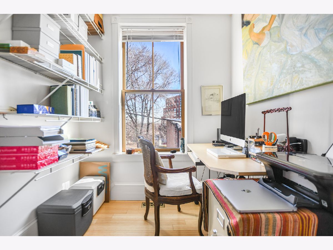
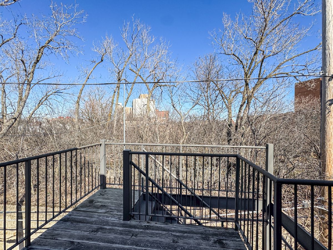
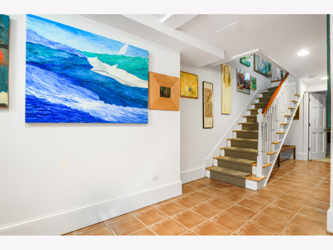
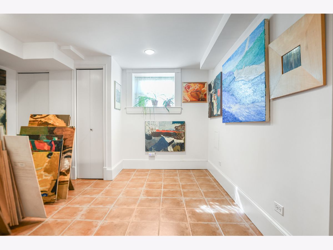
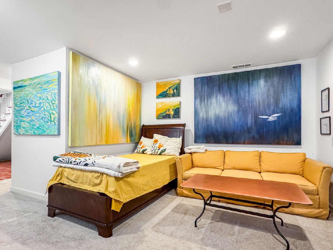
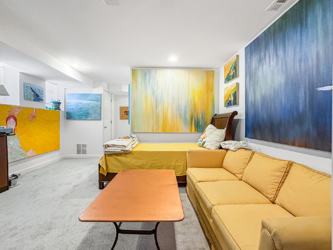
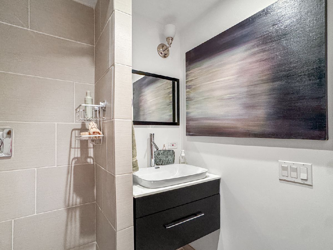
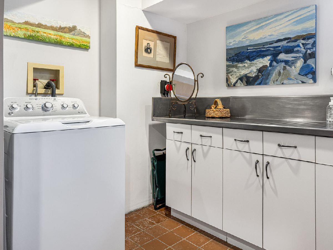
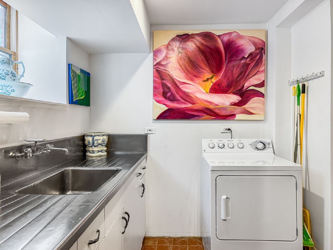
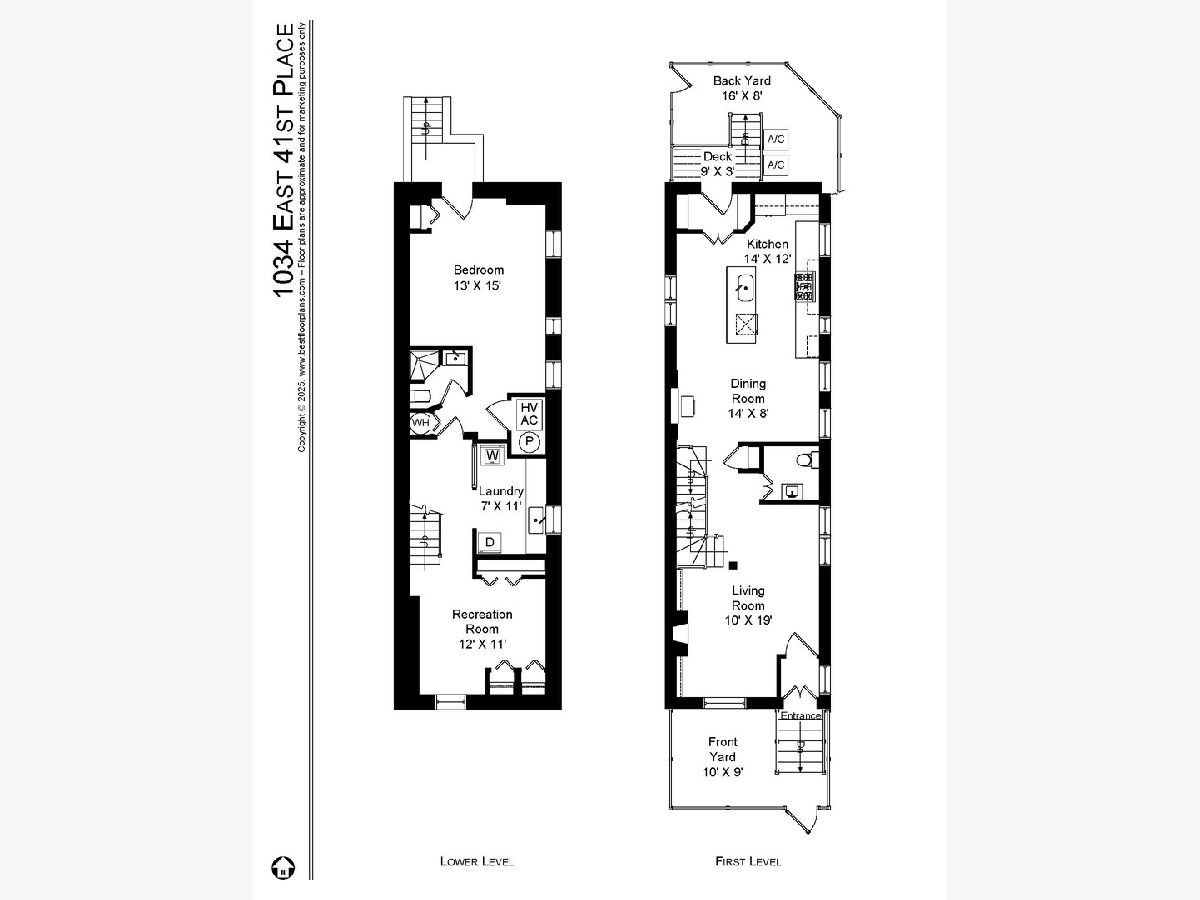
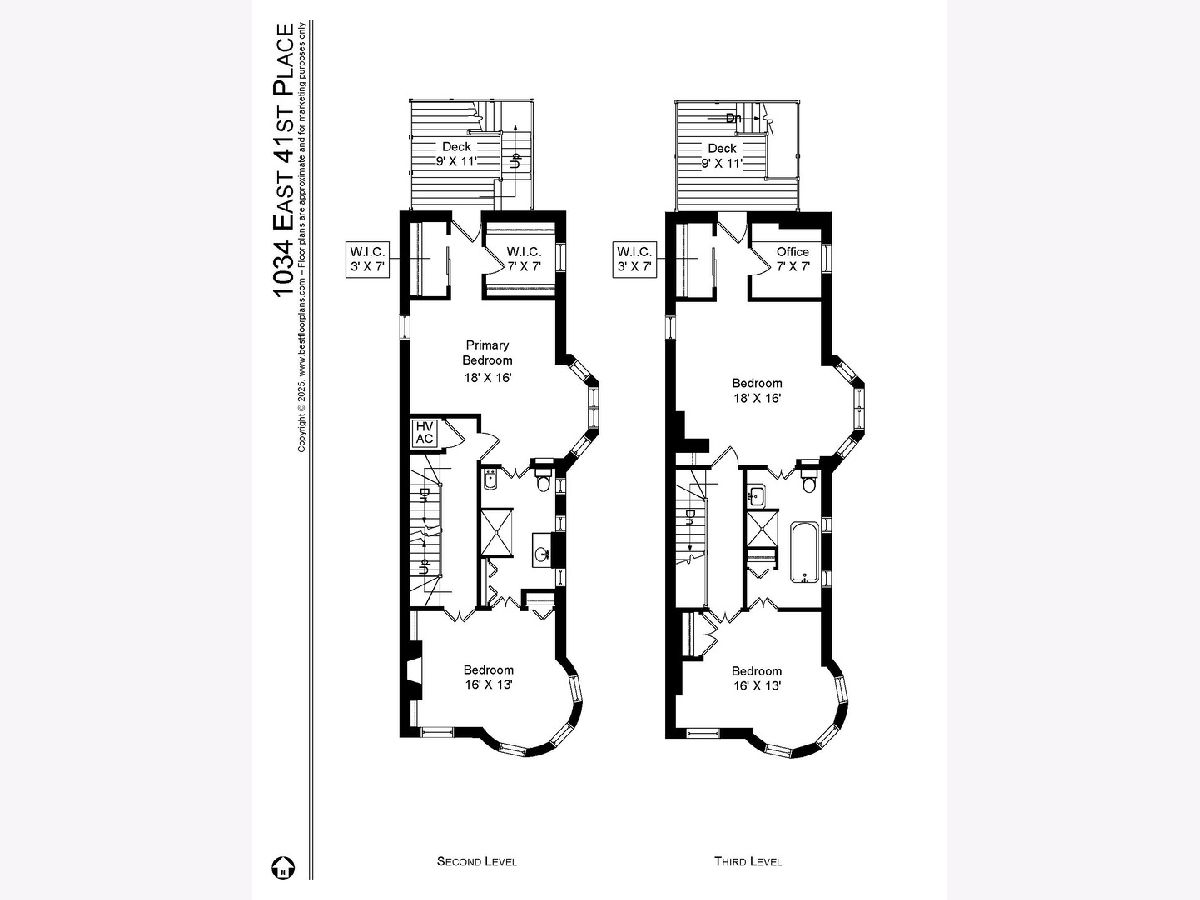
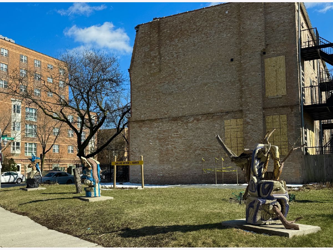
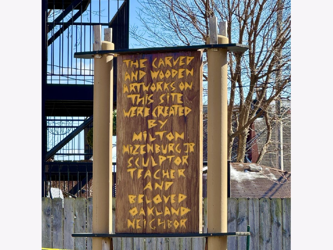
Room Specifics
Total Bedrooms: 5
Bedrooms Above Ground: 5
Bedrooms Below Ground: 0
Dimensions: —
Floor Type: —
Dimensions: —
Floor Type: —
Dimensions: —
Floor Type: —
Dimensions: —
Floor Type: —
Full Bathrooms: 4
Bathroom Amenities: Separate Shower,Bidet,Soaking Tub
Bathroom in Basement: 1
Rooms: —
Basement Description: —
Other Specifics
| — | |
| — | |
| — | |
| — | |
| — | |
| 16 X 66 | |
| — | |
| — | |
| — | |
| — | |
| Not in DB | |
| — | |
| — | |
| — | |
| — |
Tax History
| Year | Property Taxes |
|---|---|
| 2025 | $3,884 |
Contact Agent
Nearby Similar Homes
Nearby Sold Comparables
Contact Agent
Listing Provided By
Engel & Voelkers Chicago

