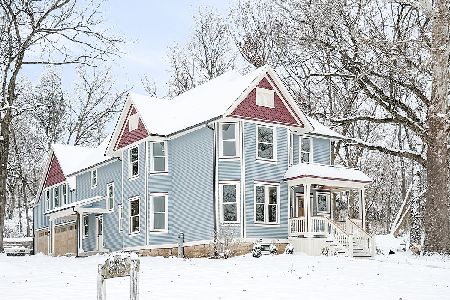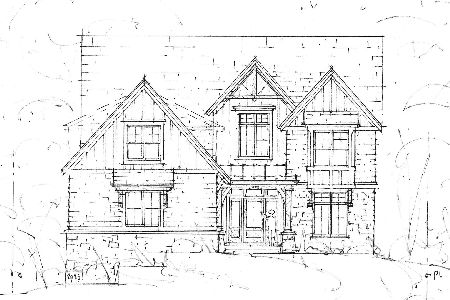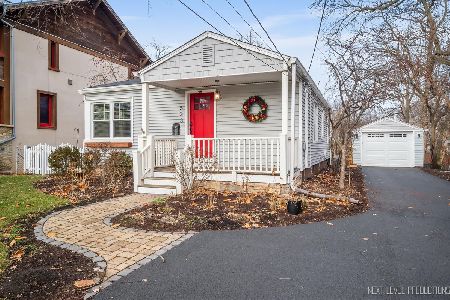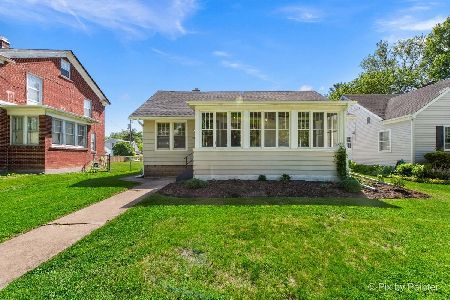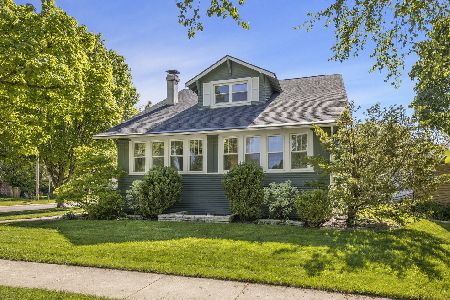1034 4th Street, St Charles, Illinois 60174
$325,000
|
Sold
|
|
| Status: | Closed |
| Sqft: | 1,559 |
| Cost/Sqft: | $205 |
| Beds: | 3 |
| Baths: | 2 |
| Year Built: | 1930 |
| Property Taxes: | $6,873 |
| Days On Market: | 2811 |
| Lot Size: | 0,16 |
Description
Stunning craftsman style charmer in Davis school area of downtown St. Charles! This home has been beautifully restored and maintained. Newer paint colors & tastefully decorated! Large living/family room with crown molding, hardwood floors built-in bookshelves & brick fireplace. Lovely dining room with custom built-in China cabinet & crown. Gorgeous kitchen w/ custom cabinets, granite counters, copper sink & stainless appliances. Updated baths. Recent refinished hardwood floors. Beautiful staircase leads you upstairs to 3 bedrooms. Finished basement, newer electric, plumbing & windows. Boiler & water htr. newer too. Outside, you'll find a spacious yard with a private feel, large deck with adjacent hot tub. You'll love the 4 season sun room/entertaining room off the 2 car garage with built-in grill & 2nd brick fireplace. Just a dynamite location. Walk to elem. school, downtown & parks! Truly a must see!
Property Specifics
| Single Family | |
| — | |
| — | |
| 1930 | |
| Full | |
| — | |
| No | |
| 0.16 |
| Kane | |
| — | |
| 0 / Not Applicable | |
| None | |
| Public | |
| Public Sewer | |
| 09945605 | |
| 0934330008 |
Nearby Schools
| NAME: | DISTRICT: | DISTANCE: | |
|---|---|---|---|
|
Grade School
Davis Elementary School |
303 | — | |
Property History
| DATE: | EVENT: | PRICE: | SOURCE: |
|---|---|---|---|
| 30 Jul, 2014 | Sold | $287,000 | MRED MLS |
| 1 Jun, 2014 | Under contract | $299,900 | MRED MLS |
| — | Last price change | $309,900 | MRED MLS |
| 13 Jan, 2014 | Listed for sale | $309,900 | MRED MLS |
| 9 Jul, 2018 | Sold | $325,000 | MRED MLS |
| 27 May, 2018 | Under contract | $319,900 | MRED MLS |
| 10 May, 2018 | Listed for sale | $319,900 | MRED MLS |
Room Specifics
Total Bedrooms: 3
Bedrooms Above Ground: 3
Bedrooms Below Ground: 0
Dimensions: —
Floor Type: Hardwood
Dimensions: —
Floor Type: Hardwood
Full Bathrooms: 2
Bathroom Amenities: —
Bathroom in Basement: 0
Rooms: Office
Basement Description: Finished
Other Specifics
| 2 | |
| — | |
| Asphalt,Off Alley | |
| Deck, Patio, Hot Tub, Storms/Screens | |
| Fenced Yard,Landscaped | |
| 51X139 | |
| — | |
| None | |
| Hardwood Floors | |
| Range, Microwave, Dishwasher, Refrigerator, Washer, Dryer, Stainless Steel Appliance(s) | |
| Not in DB | |
| Sidewalks, Street Lights, Street Paved | |
| — | |
| — | |
| Gas Log, Gas Starter |
Tax History
| Year | Property Taxes |
|---|---|
| 2014 | $7,075 |
| 2018 | $6,873 |
Contact Agent
Nearby Similar Homes
Nearby Sold Comparables
Contact Agent
Listing Provided By
RE/MAX All Pro




