1034 Big Eagle Trail, Carol Stream, Illinois 60188
$385,000
|
Sold
|
|
| Status: | Closed |
| Sqft: | 2,023 |
| Cost/Sqft: | $180 |
| Beds: | 4 |
| Baths: | 3 |
| Year Built: | 1986 |
| Property Taxes: | $10,655 |
| Days On Market: | 1717 |
| Lot Size: | 0,23 |
Description
Wonderful home on a cul-de-sac with a large backyard. Freshly painted in neutral tones. Hardwood in entry, hall, kitchen and eating area. Neutral carpet in all other areas. Kitchen has full line of sight into family room which features a gas log fireplace and sliding glass door to the two tiered deck. L-shaped living and dining room. Dining room overlooks backyard with a bay window. Four bedrooms include two master bedrooms with walk in closets. Vaulted ceilings have also been freshly painted. Skylight in master bath. Walkout finished basement has a faux fireplace, also opens to lower level deck and gazebo. Large storage and utility room too. Backyard is mostly fenced with neighboring fences.
Property Specifics
| Single Family | |
| — | |
| Contemporary | |
| 1986 | |
| Full,Walkout | |
| — | |
| No | |
| 0.23 |
| Du Page | |
| Shining Waters | |
| 0 / Not Applicable | |
| None | |
| Public | |
| Public Sewer, Sewer-Storm | |
| 11087273 | |
| 0125103004 |
Nearby Schools
| NAME: | DISTRICT: | DISTANCE: | |
|---|---|---|---|
|
Grade School
Evergreen Elementary School |
25 | — | |
|
Middle School
Benjamin Middle School |
25 | Not in DB | |
|
High School
Community High School |
94 | Not in DB | |
Property History
| DATE: | EVENT: | PRICE: | SOURCE: |
|---|---|---|---|
| 25 May, 2007 | Sold | $370,000 | MRED MLS |
| 2 Apr, 2007 | Under contract | $379,000 | MRED MLS |
| 1 Apr, 2007 | Listed for sale | $379,000 | MRED MLS |
| 1 May, 2015 | Under contract | $0 | MRED MLS |
| 12 Feb, 2015 | Listed for sale | $0 | MRED MLS |
| 21 Jul, 2021 | Sold | $385,000 | MRED MLS |
| 18 May, 2021 | Under contract | $364,900 | MRED MLS |
| 13 May, 2021 | Listed for sale | $364,900 | MRED MLS |
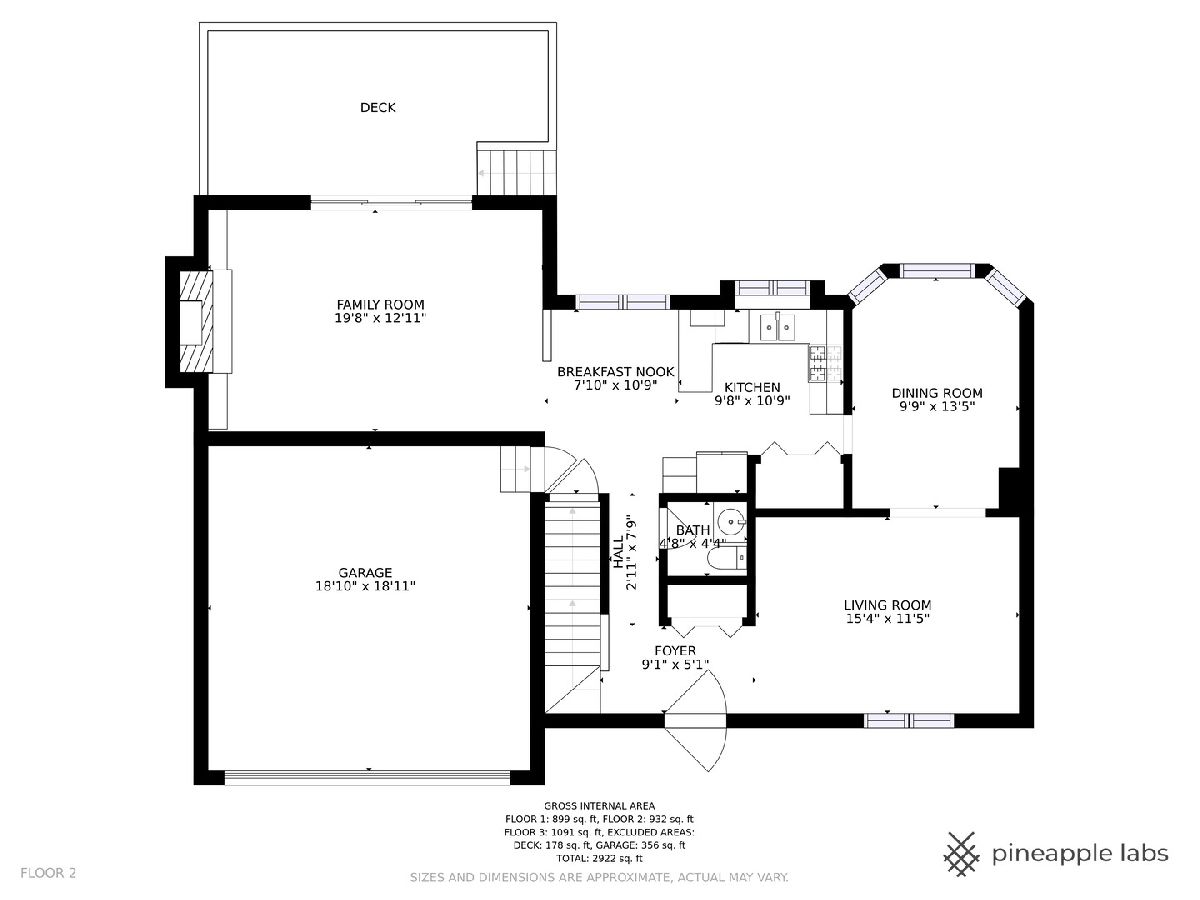
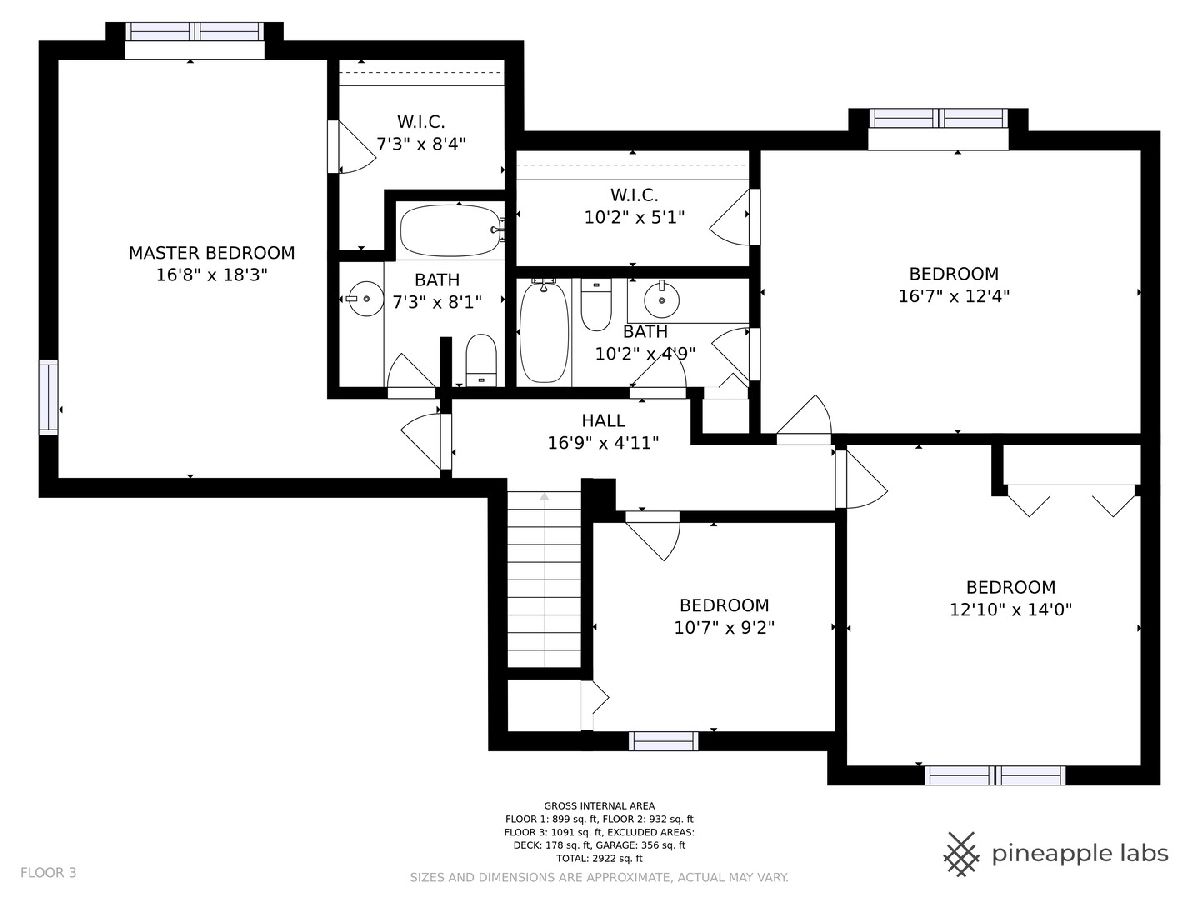
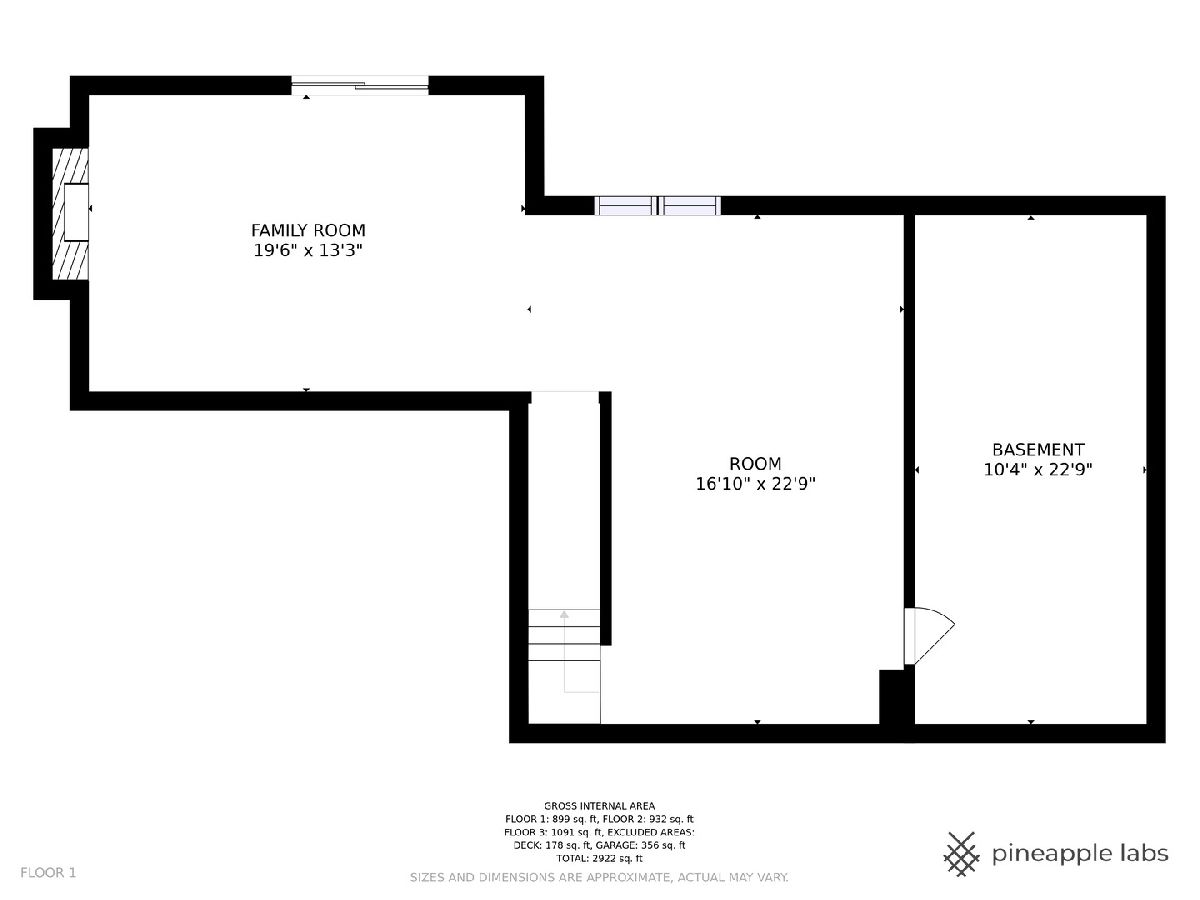
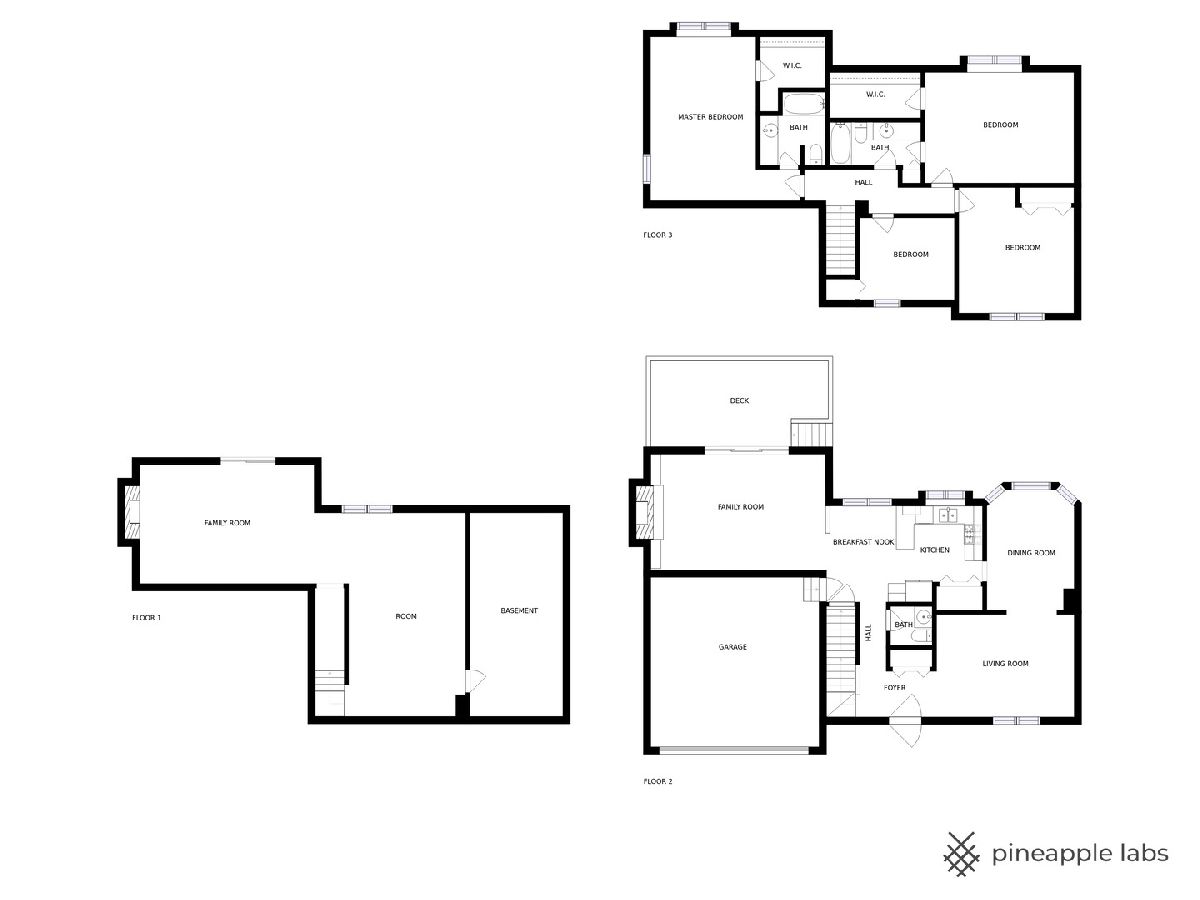
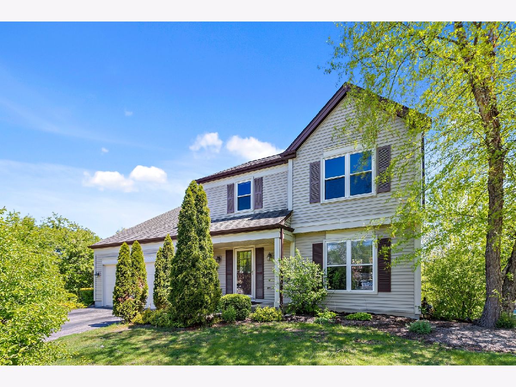
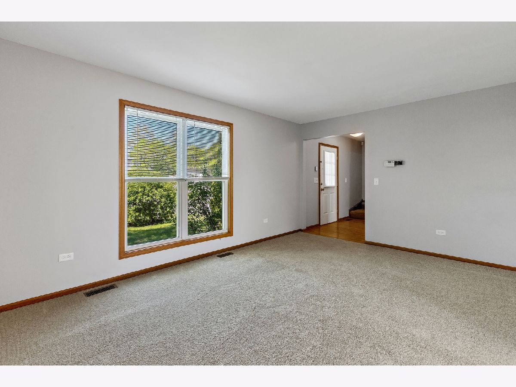
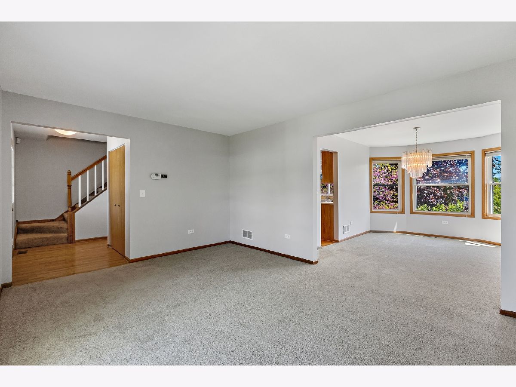
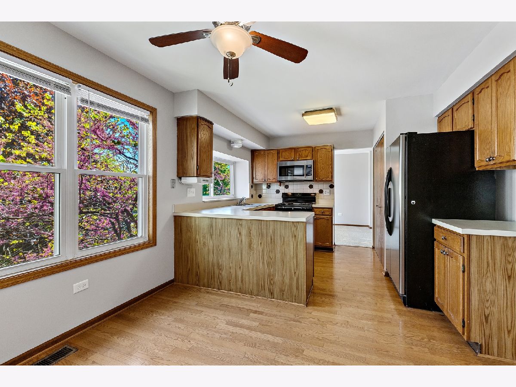
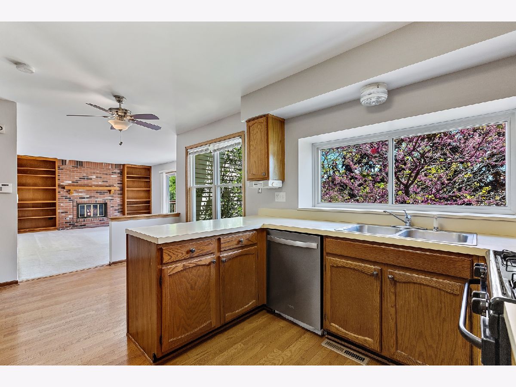
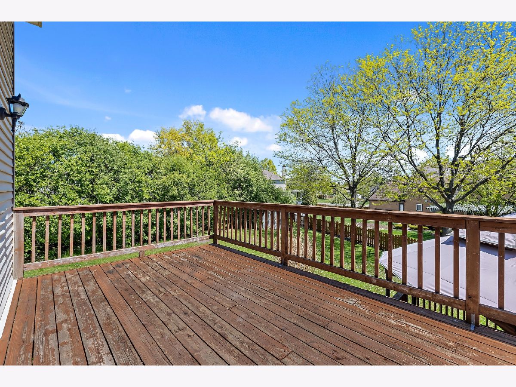
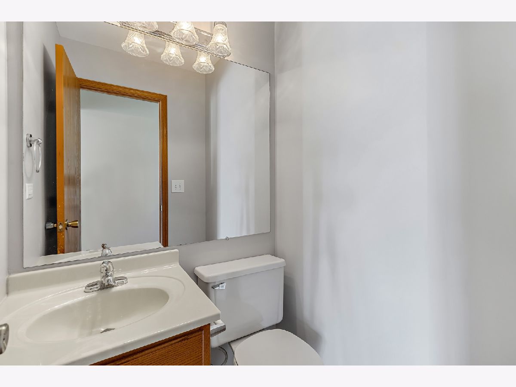
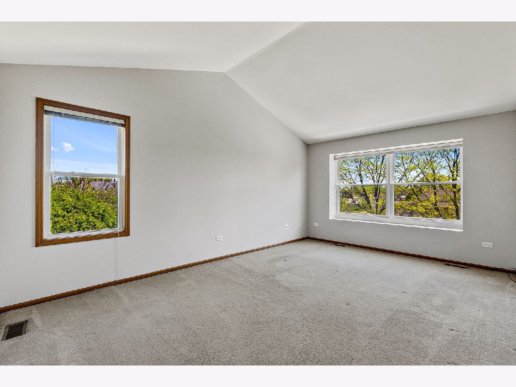
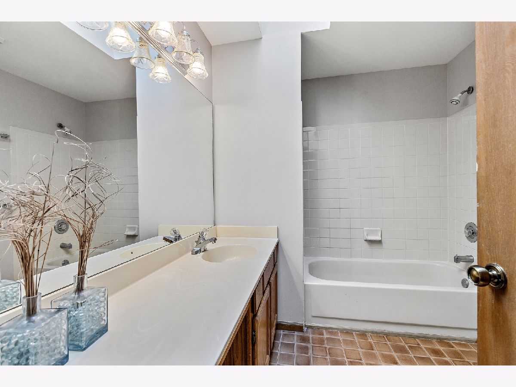
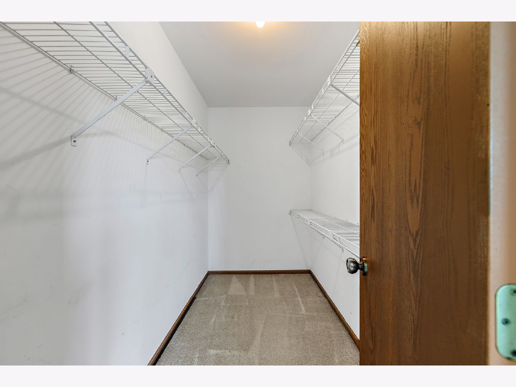
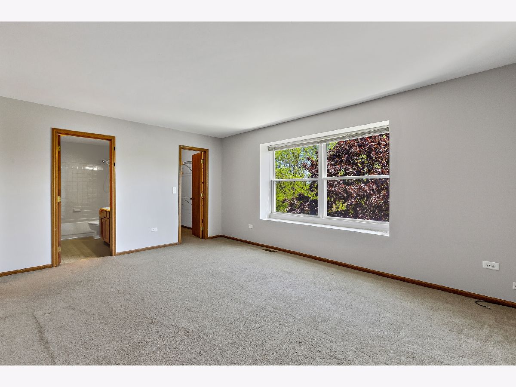
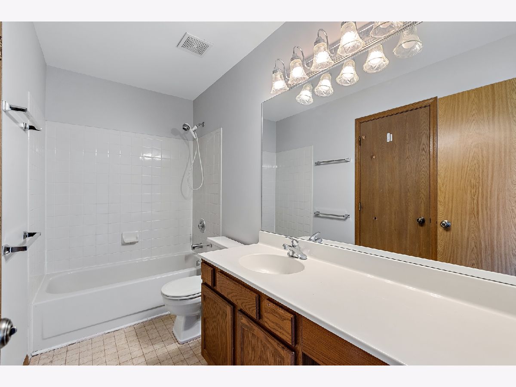
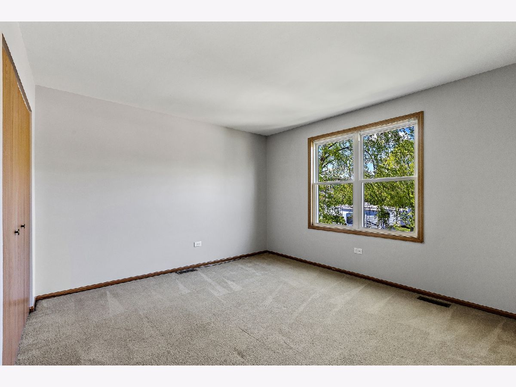
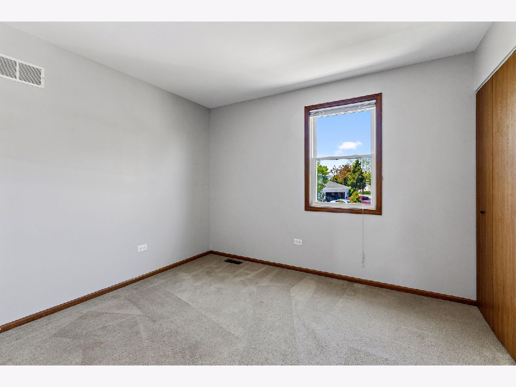
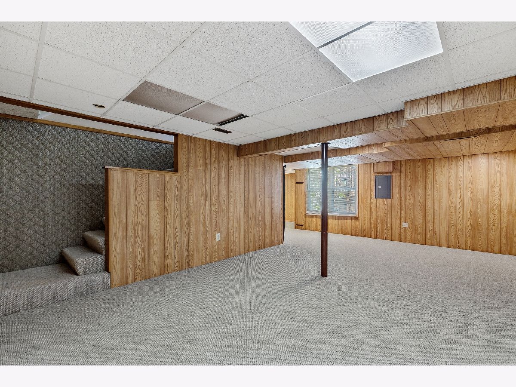
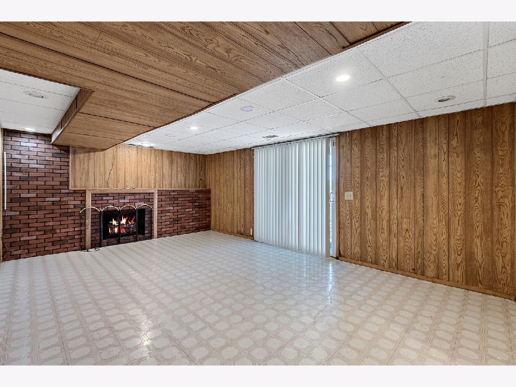
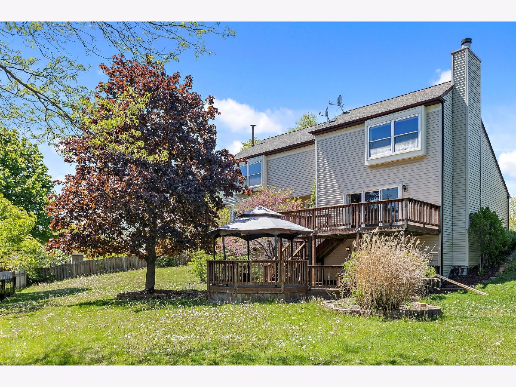
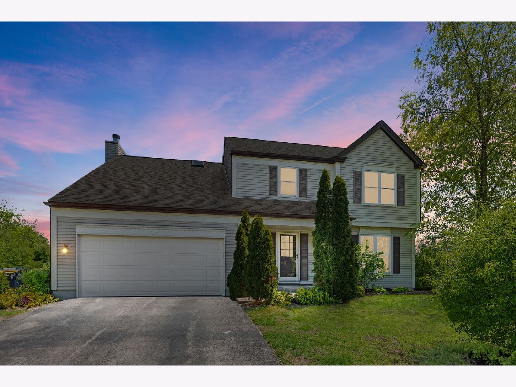
Room Specifics
Total Bedrooms: 4
Bedrooms Above Ground: 4
Bedrooms Below Ground: 0
Dimensions: —
Floor Type: Carpet
Dimensions: —
Floor Type: Carpet
Dimensions: —
Floor Type: Carpet
Full Bathrooms: 3
Bathroom Amenities: —
Bathroom in Basement: 0
Rooms: Eating Area,Recreation Room,Game Room,Utility Room-Lower Level,Foyer
Basement Description: Finished,Storage Space
Other Specifics
| 2 | |
| Concrete Perimeter | |
| Asphalt | |
| Deck | |
| Cul-De-Sac | |
| 52 X 113 X 171 X 16 X 138 | |
| Full | |
| Full | |
| Vaulted/Cathedral Ceilings, Skylight(s), Hardwood Floors, Walk-In Closet(s) | |
| Range, Microwave, Dishwasher, Refrigerator, Disposal, Stainless Steel Appliance(s) | |
| Not in DB | |
| Park, Lake, Curbs, Sidewalks, Street Lights, Street Paved | |
| — | |
| — | |
| Electric, Gas Log, Gas Starter |
Tax History
| Year | Property Taxes |
|---|---|
| 2007 | $7,126 |
| 2021 | $10,655 |
Contact Agent
Nearby Sold Comparables
Contact Agent
Listing Provided By
Coldwell Banker Realty







