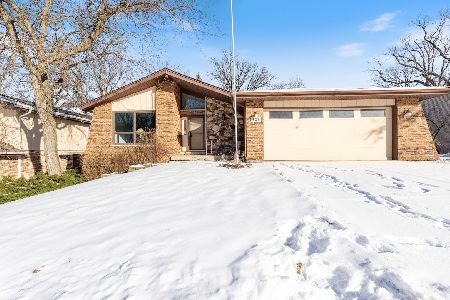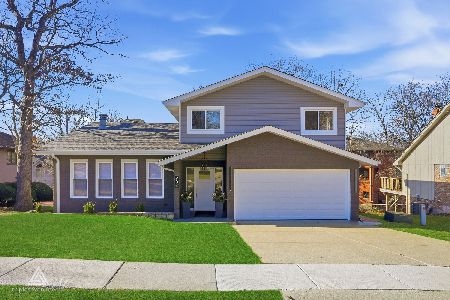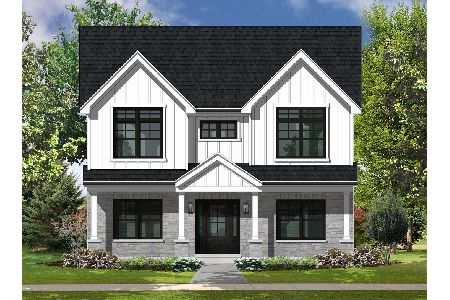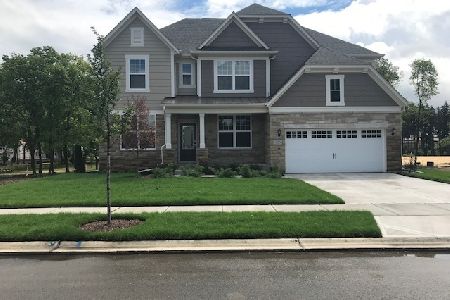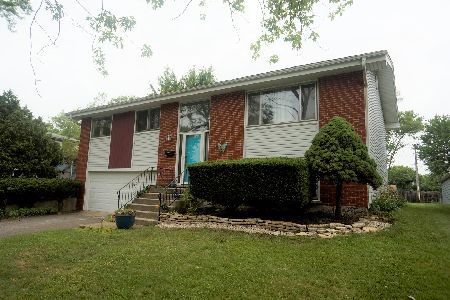1034 Forest Lane, Lemont, Illinois 60439
$335,000
|
Sold
|
|
| Status: | Closed |
| Sqft: | 2,000 |
| Cost/Sqft: | $192 |
| Beds: | 4 |
| Baths: | 2 |
| Year Built: | 1964 |
| Property Taxes: | $2,299 |
| Days On Market: | 692 |
| Lot Size: | 0,27 |
Description
Unbelievable potential for a buyer with vision! Located in highly sought after Hillview Estates of Lemont. Situated in a private, cul-de-sac lot with lush landscaping and flowering beds. Inviting entry that has iron handrails that bring a lot of character to this space. Formal living room with a large picture window for natural sunlight and flows into the dining room which is great for entertaining. A sizable kitchen with plenty of cabinetry. Off of the kitchen is a beautiful sunroom with a gorgeous fireplace flanked by custom built-ins and tons of windows for lots of natural sunlight. Private master bedroom with ample closet space. Two additional bedrooms on the main level and all 3 share a full bathroom. The lower level offers a comfortable family area, spacious 4th bedroom, a full bathroom, laundry area and plenty of storage space. 2 car garage with access to the backyard. A wonderful backyard with a quaint deck, fenced yard and a shed for added storage. Premium Lemont location close to shopping, dining and Lemont High School is a National Blue Ribbon School.
Property Specifics
| Single Family | |
| — | |
| — | |
| 1964 | |
| — | |
| SPLIT LEVEL | |
| No | |
| 0.27 |
| Cook | |
| Hillview Estates | |
| — / Not Applicable | |
| — | |
| — | |
| — | |
| 12019658 | |
| 22294140030000 |
Nearby Schools
| NAME: | DISTRICT: | DISTANCE: | |
|---|---|---|---|
|
High School
Lemont Twp High School |
210 | Not in DB | |
Property History
| DATE: | EVENT: | PRICE: | SOURCE: |
|---|---|---|---|
| 20 May, 2024 | Sold | $335,000 | MRED MLS |
| 19 Apr, 2024 | Under contract | $384,900 | MRED MLS |
| 5 Apr, 2024 | Listed for sale | $384,900 | MRED MLS |
| 10 Jun, 2025 | Under contract | $0 | MRED MLS |
| 17 May, 2025 | Listed for sale | $0 | MRED MLS |
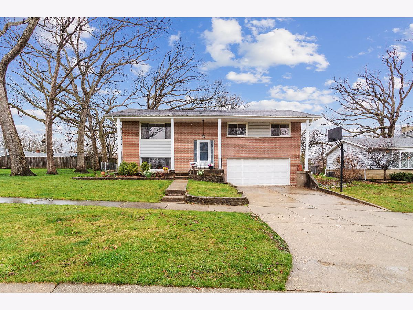
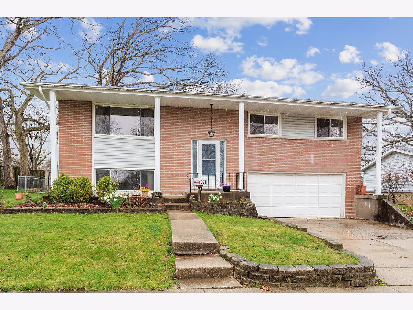
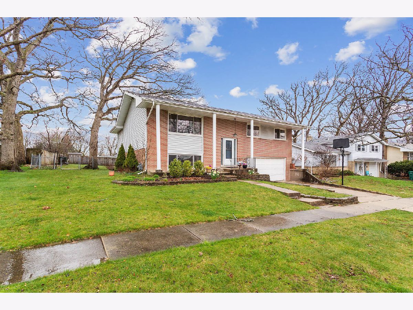
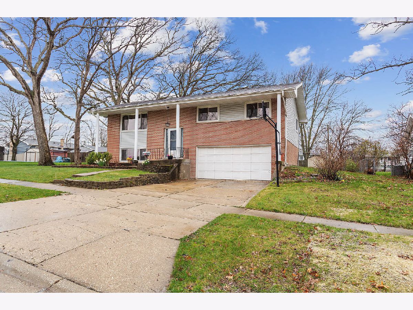
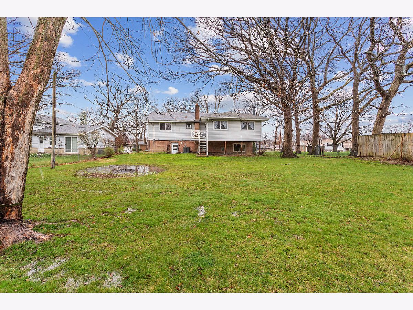
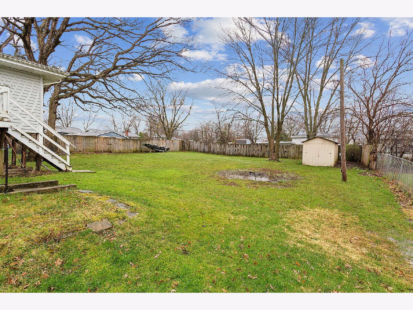
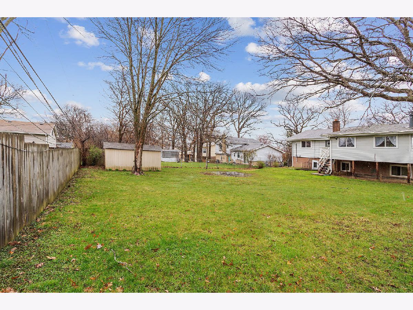
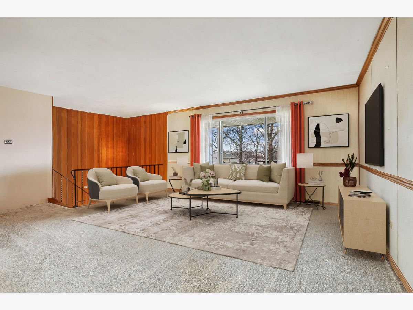
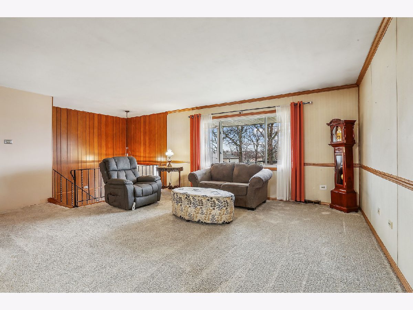
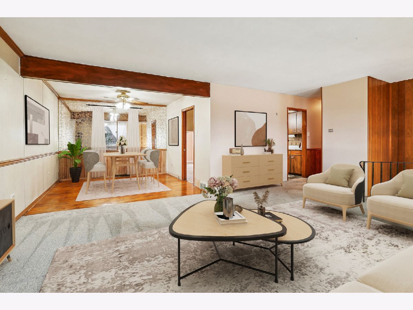
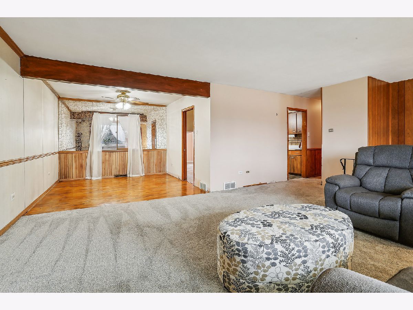
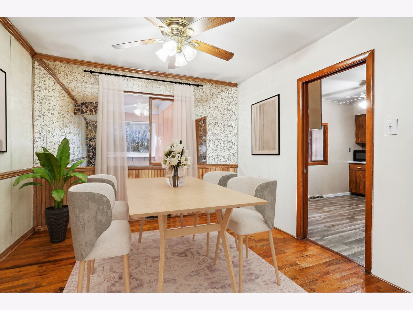
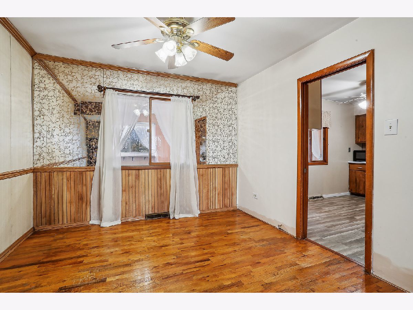
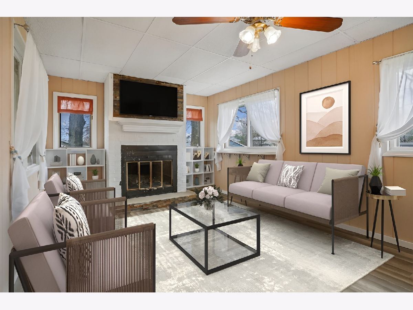
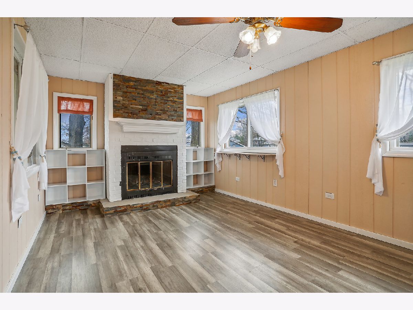
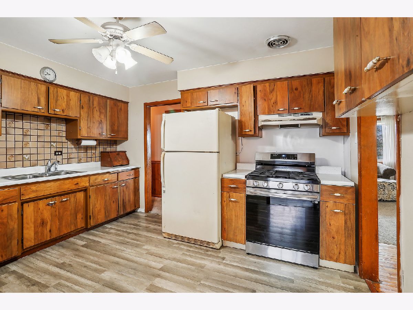
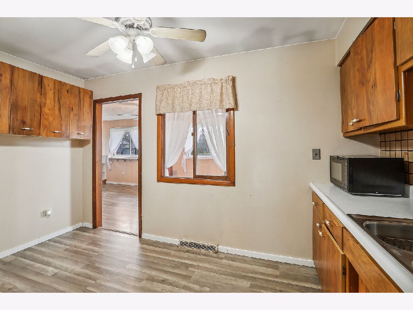
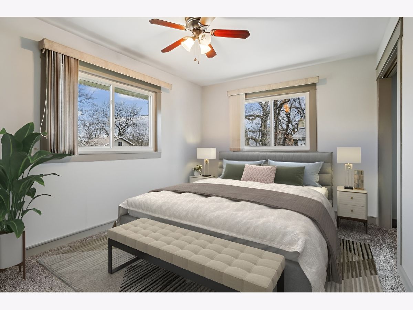
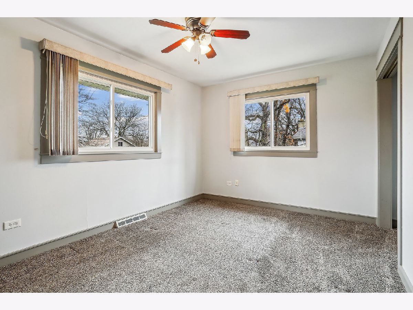
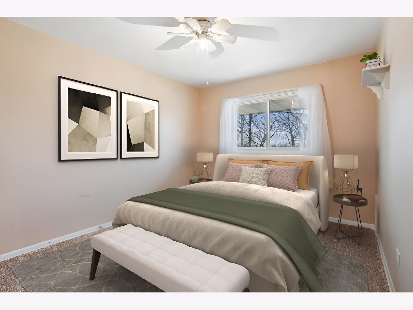
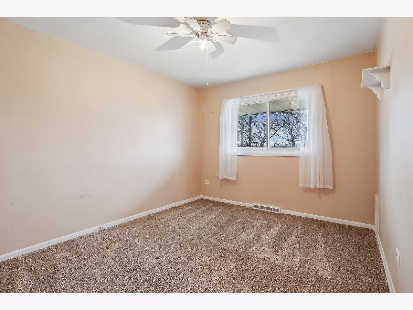
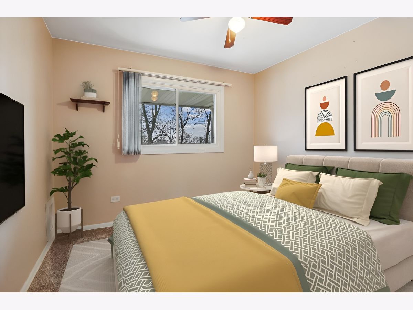
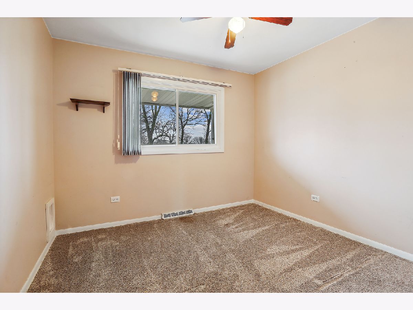
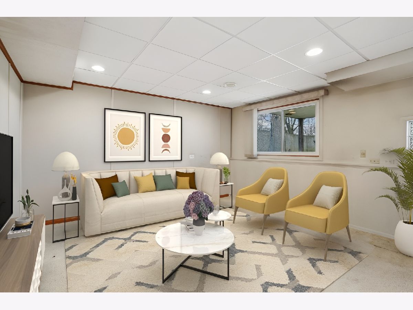
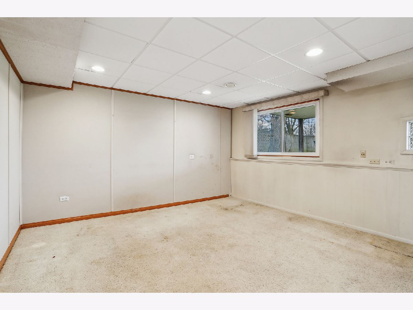
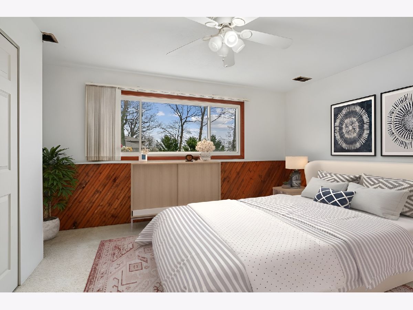
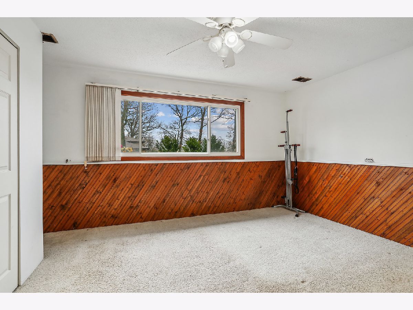
Room Specifics
Total Bedrooms: 4
Bedrooms Above Ground: 4
Bedrooms Below Ground: 0
Dimensions: —
Floor Type: —
Dimensions: —
Floor Type: —
Dimensions: —
Floor Type: —
Full Bathrooms: 2
Bathroom Amenities: Whirlpool
Bathroom in Basement: 1
Rooms: —
Basement Description: Finished
Other Specifics
| 2 | |
| — | |
| Concrete | |
| — | |
| — | |
| 85X140 | |
| Unfinished | |
| — | |
| — | |
| — | |
| Not in DB | |
| — | |
| — | |
| — | |
| — |
Tax History
| Year | Property Taxes |
|---|---|
| 2024 | $2,299 |
Contact Agent
Nearby Similar Homes
Nearby Sold Comparables
Contact Agent
Listing Provided By
Realty Executives Elite

