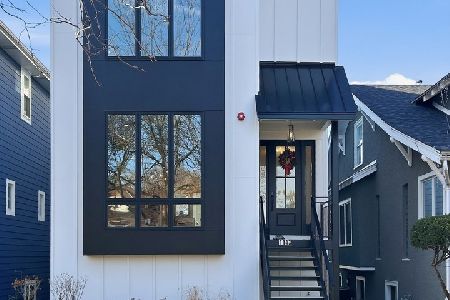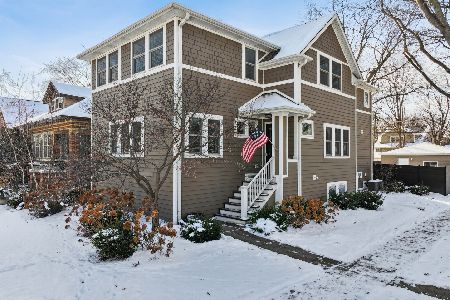1034 Home Avenue, Oak Park, Illinois 60304
$650,000
|
Sold
|
|
| Status: | Closed |
| Sqft: | 3,200 |
| Cost/Sqft: | $211 |
| Beds: | 4 |
| Baths: | 4 |
| Year Built: | 1915 |
| Property Taxes: | $12,066 |
| Days On Market: | 2979 |
| Lot Size: | 0,16 |
Description
Exquisite home designed for todays lifestyle. A modern open floor plan, Chefs kitchen & double lot, this one has it all! Sellers are being relocated wishing they could take this home with them, a true gem with 4 full beds up and 3.5 baths, fully rehabbed in 2016. The double lot plus two car garage make this home highly desirable. The chefs kitchen features a Blue Star range & 8 foot island with plenty of room to prep & entertain. Lovely family room, with space for a mud room opens to kitchen and a large deck. Beautiful double sided marble fireplace, hardwood floors throughout & custom closets make this home perfect. Master bedroom has vaulted ceilings & two custom closets. The finished basement features a large family room plus a full bath. You will love all the outdoor space, a beautiful arbor welcomes you to expansive yard with wood fence and prairie style garden. Extra large storage above garage is a bonus! Oak Park has so much to offer and you are only 10 miles from Chicago!
Property Specifics
| Single Family | |
| — | |
| American 4-Sq. | |
| 1915 | |
| Full | |
| — | |
| No | |
| 0.16 |
| Cook | |
| — | |
| 0 / Not Applicable | |
| None | |
| Lake Michigan,Public | |
| Overhead Sewers | |
| 09812686 | |
| 16183120130000 |
Property History
| DATE: | EVENT: | PRICE: | SOURCE: |
|---|---|---|---|
| 20 Jul, 2016 | Sold | $645,000 | MRED MLS |
| 13 Jun, 2016 | Under contract | $689,000 | MRED MLS |
| 27 May, 2016 | Listed for sale | $689,000 | MRED MLS |
| 15 Feb, 2018 | Sold | $650,000 | MRED MLS |
| 15 Dec, 2017 | Under contract | $675,000 | MRED MLS |
| 5 Dec, 2017 | Listed for sale | $675,000 | MRED MLS |
Room Specifics
Total Bedrooms: 4
Bedrooms Above Ground: 4
Bedrooms Below Ground: 0
Dimensions: —
Floor Type: Hardwood
Dimensions: —
Floor Type: Hardwood
Dimensions: —
Floor Type: Hardwood
Full Bathrooms: 4
Bathroom Amenities: Double Sink
Bathroom in Basement: 1
Rooms: Deck,Recreation Room
Basement Description: Finished
Other Specifics
| 2 | |
| Concrete Perimeter | |
| — | |
| Deck | |
| Fenced Yard | |
| 50X125 | |
| Pull Down Stair | |
| None | |
| Vaulted/Cathedral Ceilings, Skylight(s), Hardwood Floors | |
| Range, Microwave, Dishwasher, Refrigerator, Stainless Steel Appliance(s) | |
| Not in DB | |
| Pool, Sidewalks, Street Lights, Street Paved | |
| — | |
| — | |
| Double Sided, Wood Burning |
Tax History
| Year | Property Taxes |
|---|---|
| 2016 | $10,022 |
| 2018 | $12,066 |
Contact Agent
Nearby Similar Homes
Nearby Sold Comparables
Contact Agent
Listing Provided By
Keller Williams Chicago-O'Hare









