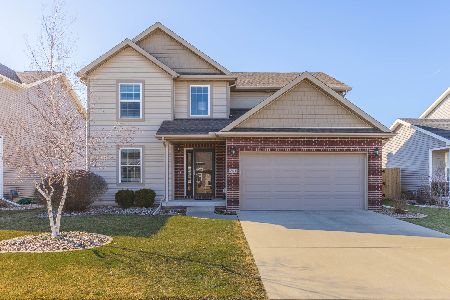1034 Homestead Drive, Bloomington, Illinois 61705
$216,500
|
Sold
|
|
| Status: | Closed |
| Sqft: | 2,076 |
| Cost/Sqft: | $106 |
| Beds: | 4 |
| Baths: | 3 |
| Year Built: | 2015 |
| Property Taxes: | $5,607 |
| Days On Market: | 2319 |
| Lot Size: | 0,21 |
Description
Location, Condition, and Price best Defines this Better Than New 2 Story in Harvest Pointe ! Inviting 2 Story Foyer, Open eat in Kitchen features Hardwood Floors & Walk In Pantry, Stainless Appliances, 4 Generous Bedrooms, Master Suite w/Vaulted Ceilings, Walk In Closet, and 5 Fixture Bath. Convenient 2nd Floor Laundry, Beautifully Landscaped w/Fenced Backyard that Backs up to the Church's Green Space !
Property Specifics
| Single Family | |
| — | |
| Traditional | |
| 2015 | |
| Full | |
| — | |
| No | |
| 0.21 |
| Mc Lean | |
| Harvest Pointe | |
| — / Not Applicable | |
| None | |
| Public | |
| Public Sewer | |
| 10519418 | |
| 1532353005 |
Nearby Schools
| NAME: | DISTRICT: | DISTANCE: | |
|---|---|---|---|
|
Grade School
Towanda Elementary |
5 | — | |
|
Middle School
Evans Jr High |
5 | Not in DB | |
|
High School
Normal Community High School |
5 | Not in DB | |
Property History
| DATE: | EVENT: | PRICE: | SOURCE: |
|---|---|---|---|
| 24 Apr, 2015 | Sold | $213,000 | MRED MLS |
| 17 Mar, 2015 | Under contract | $214,900 | MRED MLS |
| 29 Jul, 2014 | Listed for sale | $219,900 | MRED MLS |
| 13 Nov, 2019 | Sold | $216,500 | MRED MLS |
| 19 Sep, 2019 | Under contract | $219,650 | MRED MLS |
| 16 Sep, 2019 | Listed for sale | $219,650 | MRED MLS |
| 12 Apr, 2024 | Sold | $347,500 | MRED MLS |
| 19 Feb, 2024 | Under contract | $355,000 | MRED MLS |
| 15 Feb, 2024 | Listed for sale | $355,000 | MRED MLS |
Room Specifics
Total Bedrooms: 4
Bedrooms Above Ground: 4
Bedrooms Below Ground: 0
Dimensions: —
Floor Type: Carpet
Dimensions: —
Floor Type: Carpet
Dimensions: —
Floor Type: Carpet
Full Bathrooms: 3
Bathroom Amenities: —
Bathroom in Basement: 0
Rooms: No additional rooms
Basement Description: Unfinished
Other Specifics
| 2 | |
| Concrete Perimeter | |
| — | |
| Patio | |
| Cul-De-Sac | |
| 56X120 | |
| — | |
| Full | |
| Vaulted/Cathedral Ceilings, Hardwood Floors, Second Floor Laundry, Walk-In Closet(s) | |
| Range, Microwave, Dishwasher, Refrigerator, Disposal, Stainless Steel Appliance(s) | |
| Not in DB | |
| Sidewalks, Street Lights, Street Paved | |
| — | |
| — | |
| — |
Tax History
| Year | Property Taxes |
|---|---|
| 2019 | $5,607 |
| 2024 | $6,107 |
Contact Agent
Nearby Similar Homes
Nearby Sold Comparables
Contact Agent
Listing Provided By
Keller Williams Revolution




