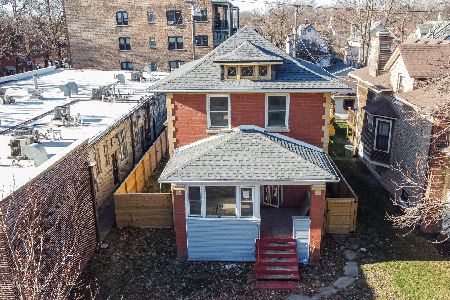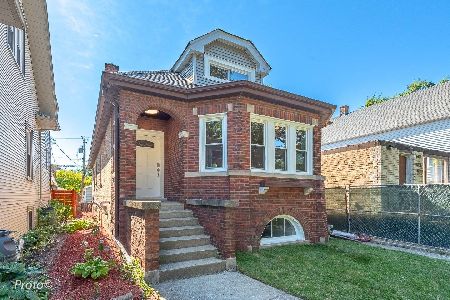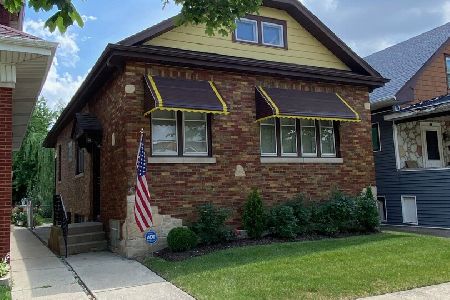1034 Humphrey Avenue, Oak Park, Illinois 60304
$439,000
|
Sold
|
|
| Status: | Closed |
| Sqft: | 1,630 |
| Cost/Sqft: | $269 |
| Beds: | 4 |
| Baths: | 2 |
| Year Built: | 1915 |
| Property Taxes: | $9,599 |
| Days On Market: | 952 |
| Lot Size: | 0,00 |
Description
An enclosed front porch welcomes you to this Classic Craftsman Bungalow close to schools, arts district, dining, parks, Blue line and 290. There are hardwood floors throughout the main level and a lovely built-in hutch in the dining room. The kitchen is nicely appointed with granite counters, stainless steel appliances and a big walk-in pantry. The adjacent enclosed back porch provides a tranquil spot for three season dining and enjoying a beautiful view of the backyard, deck and perennial plantings. The second floor includes a large bonus room for den/office. Nicely updated baths are conveniently located on main and second levels. Clean, unfinished basement provides recreation space plus storage room and laundry area. Extra parking spot next to the garage for possible rental income. Recently replaced: furnace 2019, AC 2022. A wonderful place to make your home in Oak Park!
Property Specifics
| Single Family | |
| — | |
| — | |
| 1915 | |
| — | |
| — | |
| No | |
| — |
| Cook | |
| — | |
| — / Not Applicable | |
| — | |
| — | |
| — | |
| 11787551 | |
| 16173150130000 |
Nearby Schools
| NAME: | DISTRICT: | DISTANCE: | |
|---|---|---|---|
|
High School
Oak Park & River Forest High Sch |
200 | Not in DB | |
Property History
| DATE: | EVENT: | PRICE: | SOURCE: |
|---|---|---|---|
| 15 Mar, 2007 | Sold | $377,500 | MRED MLS |
| 12 Feb, 2007 | Under contract | $390,000 | MRED MLS |
| 24 Jan, 2007 | Listed for sale | $390,000 | MRED MLS |
| 30 Apr, 2015 | Sold | $282,500 | MRED MLS |
| 25 Mar, 2015 | Under contract | $299,000 | MRED MLS |
| — | Last price change | $315,000 | MRED MLS |
| 26 Jan, 2015 | Listed for sale | $315,000 | MRED MLS |
| 15 Aug, 2023 | Sold | $439,000 | MRED MLS |
| 12 Jun, 2023 | Under contract | $439,000 | MRED MLS |
| 9 Jun, 2023 | Listed for sale | $439,000 | MRED MLS |
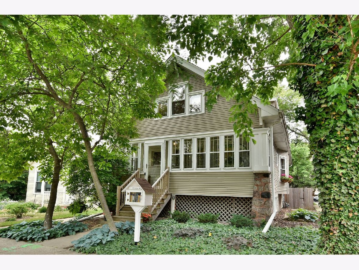
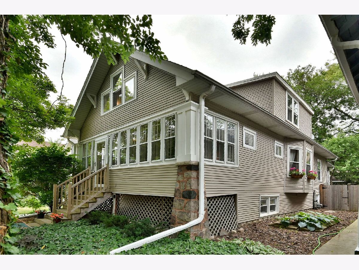
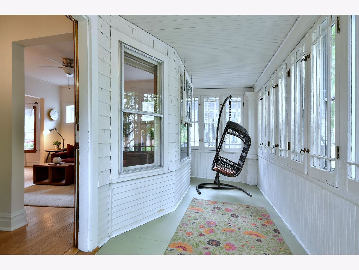
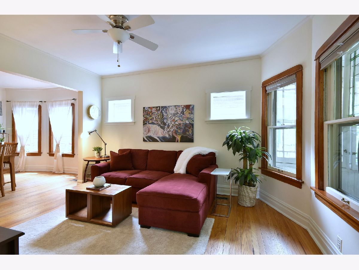
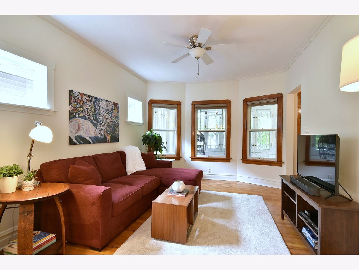
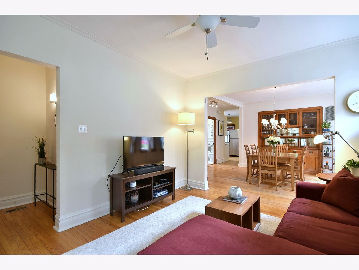
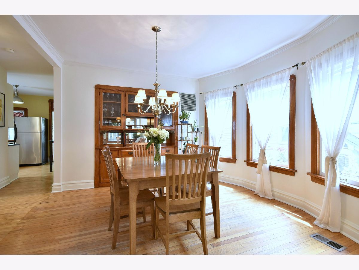
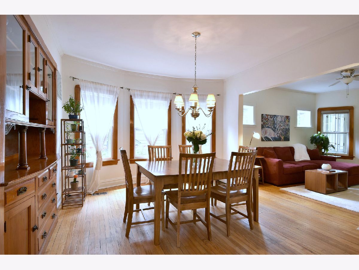
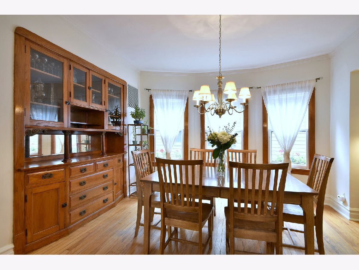
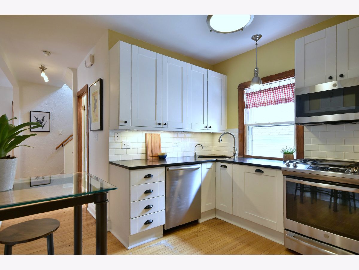
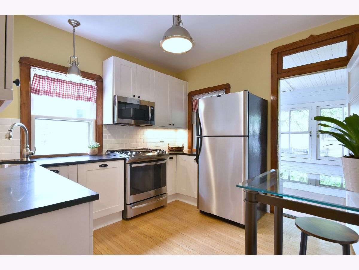
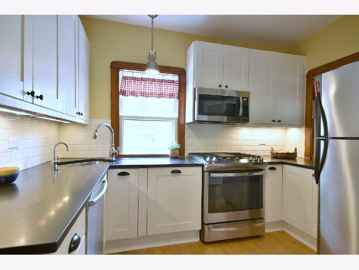
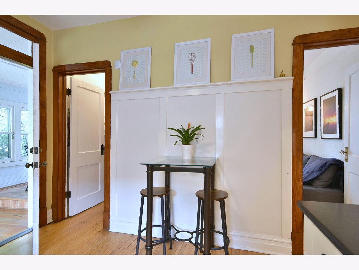
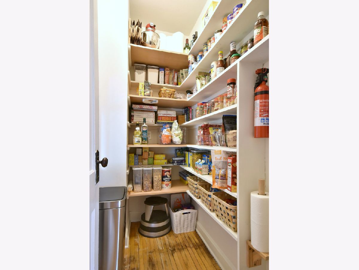
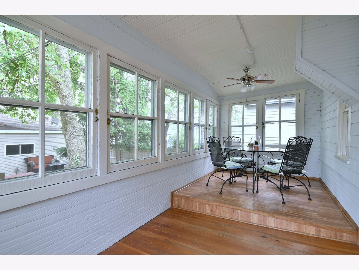
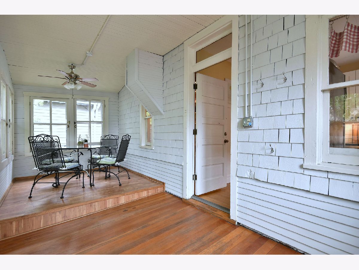
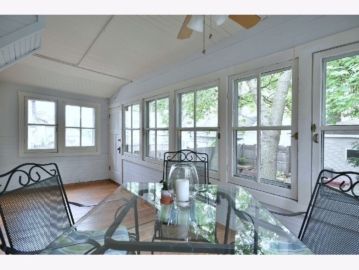
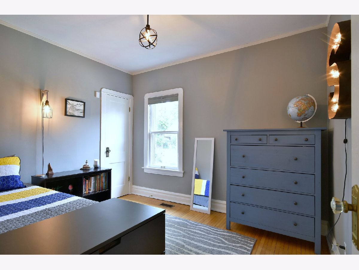
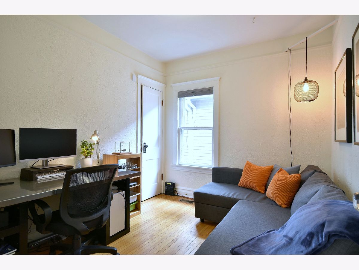
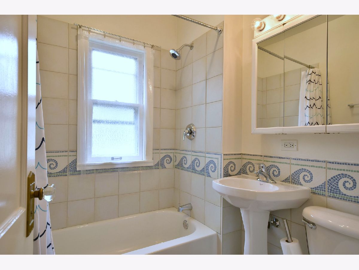
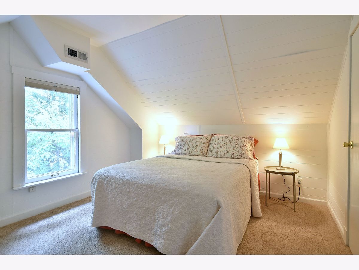
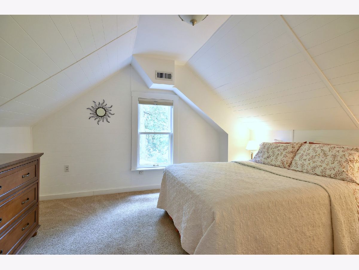
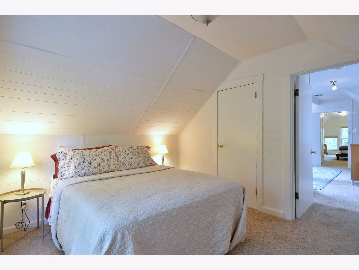
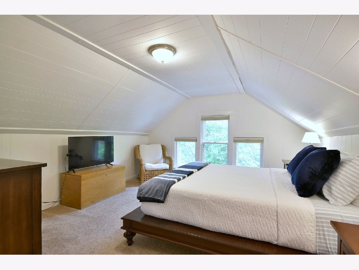
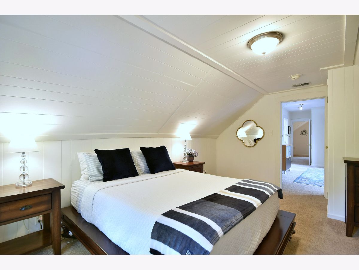
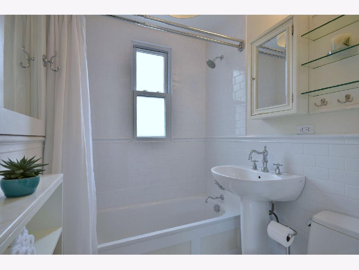
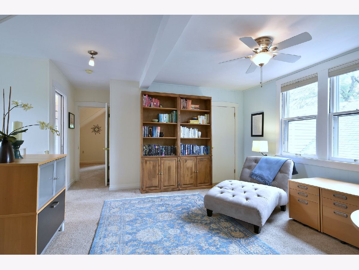
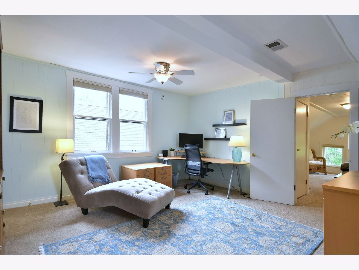
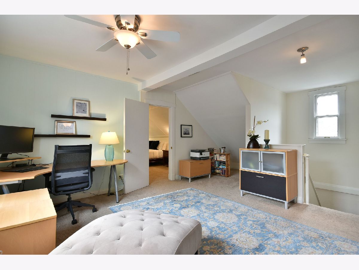
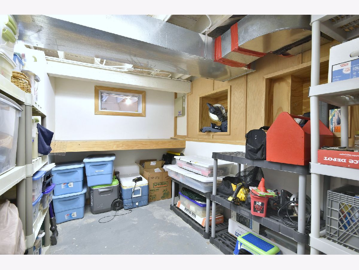
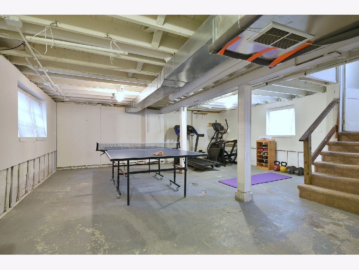
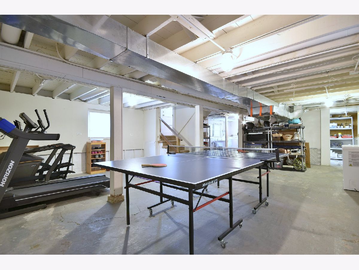
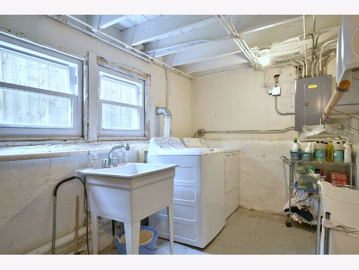
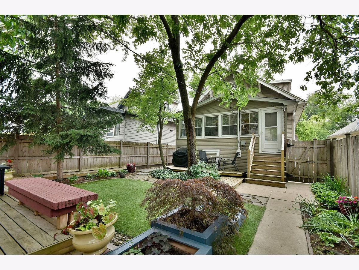
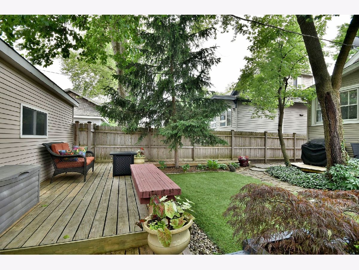
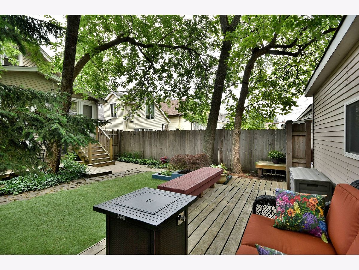
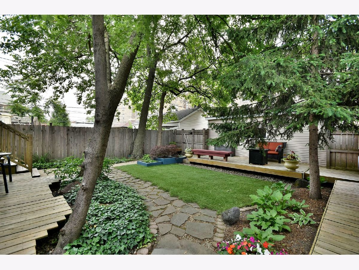
Room Specifics
Total Bedrooms: 4
Bedrooms Above Ground: 4
Bedrooms Below Ground: 0
Dimensions: —
Floor Type: —
Dimensions: —
Floor Type: —
Dimensions: —
Floor Type: —
Full Bathrooms: 2
Bathroom Amenities: —
Bathroom in Basement: 0
Rooms: —
Basement Description: Unfinished
Other Specifics
| 2 | |
| — | |
| — | |
| — | |
| — | |
| 33 X 126 | |
| — | |
| — | |
| — | |
| — | |
| Not in DB | |
| — | |
| — | |
| — | |
| — |
Tax History
| Year | Property Taxes |
|---|---|
| 2007 | $7,291 |
| 2015 | $7,668 |
| 2023 | $9,599 |
Contact Agent
Nearby Similar Homes
Nearby Sold Comparables
Contact Agent
Listing Provided By
RE/MAX In The Village

