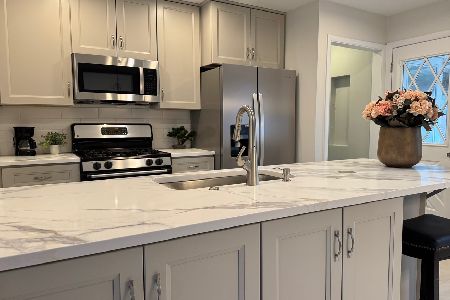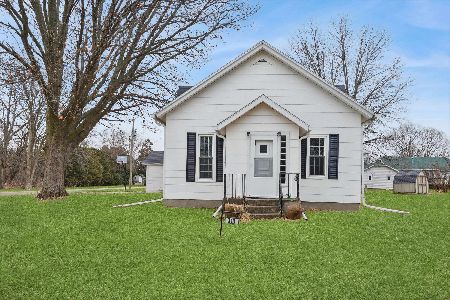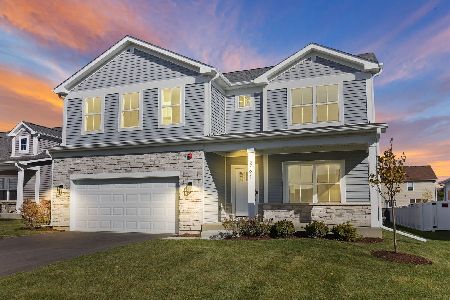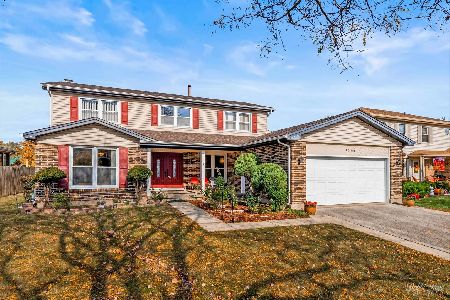1034 Kingsport Drive, Wheeling, Illinois 60090
$314,000
|
Sold
|
|
| Status: | Closed |
| Sqft: | 2,137 |
| Cost/Sqft: | $149 |
| Beds: | 3 |
| Baths: | 3 |
| Year Built: | 1985 |
| Property Taxes: | $6,487 |
| Days On Market: | 3503 |
| Lot Size: | 0,22 |
Description
Split level home w/3 bed, 2.5 bath, LR, DR, FR with fireplace and office nook, full fenced yard w/patio. Home backs up to huge Park District Open Space. Eat in kitchen all rehabbed featuring granite counters, pantry, tumbled stone back splash, and under mount lighted cabinetry. Master bed w/full master bath. Updated baths. Freshly painted. All new carpeting. Large family room addition, with windows on all sides affords breath taking views. The Park District is in the process of adding two parks on the rear of the home, one for tots, one for young children. The Library just a short walk away (no crossing streets) is undergoing a major expansion. This home is obviously move in ready. With the park district land adjacent to the lot and the very close proximity to the library, this could be a perfect family home.
Property Specifics
| Single Family | |
| — | |
| — | |
| 1985 | |
| Partial | |
| — | |
| No | |
| 0.22 |
| Cook | |
| Kingsport Village | |
| 0 / Not Applicable | |
| None | |
| Lake Michigan | |
| Public Sewer | |
| 09273136 | |
| 03103160050000 |
Nearby Schools
| NAME: | DISTRICT: | DISTANCE: | |
|---|---|---|---|
|
Grade School
Betsy Ross Elementary School |
23 | — | |
|
Middle School
Macarthur Middle School |
23 | Not in DB | |
|
High School
Wheeling High School |
214 | Not in DB | |
Property History
| DATE: | EVENT: | PRICE: | SOURCE: |
|---|---|---|---|
| 16 Sep, 2016 | Sold | $314,000 | MRED MLS |
| 7 Jul, 2016 | Under contract | $319,000 | MRED MLS |
| 29 Jun, 2016 | Listed for sale | $319,000 | MRED MLS |
Room Specifics
Total Bedrooms: 3
Bedrooms Above Ground: 3
Bedrooms Below Ground: 0
Dimensions: —
Floor Type: Wood Laminate
Dimensions: —
Floor Type: Wood Laminate
Full Bathrooms: 3
Bathroom Amenities: Whirlpool,Separate Shower
Bathroom in Basement: 0
Rooms: Eating Area,Office,Foyer,Walk In Closet,Heated Sun Room
Basement Description: Finished
Other Specifics
| 2 | |
| Concrete Perimeter | |
| Asphalt | |
| Patio, Porch Screened, Storms/Screens | |
| Fenced Yard,Park Adjacent | |
| 7,367 SQUARE FEET | |
| — | |
| Full | |
| Skylight(s), Hardwood Floors | |
| Range, Microwave, Dishwasher, Refrigerator, Washer, Dryer, Disposal | |
| Not in DB | |
| Sidewalks, Street Lights, Street Paved | |
| — | |
| — | |
| Wood Burning, Gas Starter |
Tax History
| Year | Property Taxes |
|---|---|
| 2016 | $6,487 |
Contact Agent
Nearby Similar Homes
Nearby Sold Comparables
Contact Agent
Listing Provided By
Berkshire Hathaway HomeServices Visions Realty










