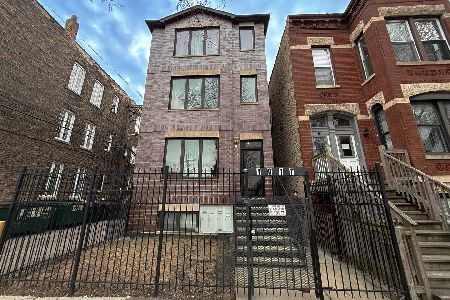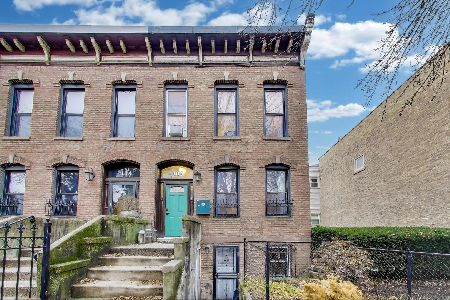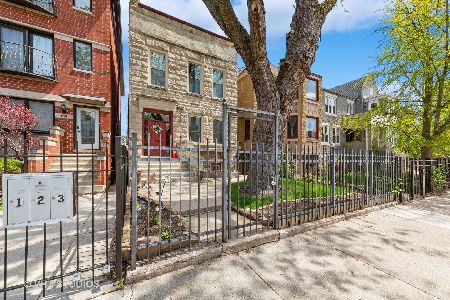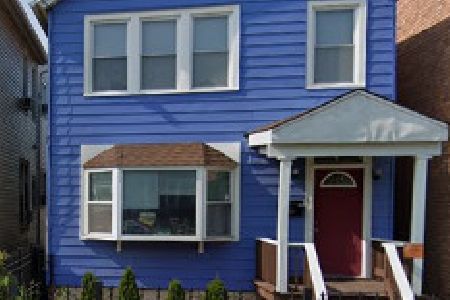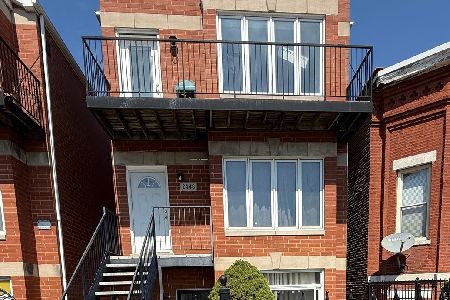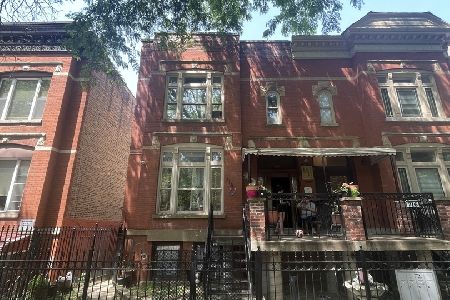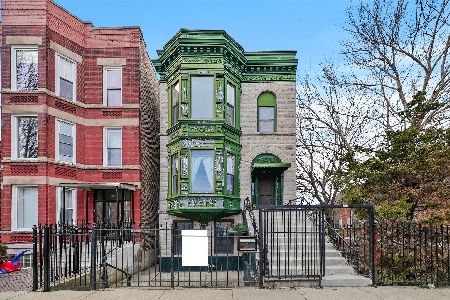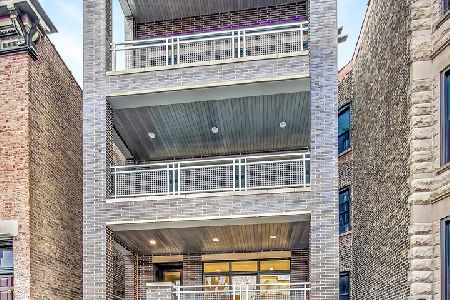1034 Oakley Boulevard, Near West Side, Chicago, Illinois 60612
$441,750
|
Sold
|
|
| Status: | Closed |
| Sqft: | 0 |
| Cost/Sqft: | — |
| Beds: | 4 |
| Baths: | 0 |
| Year Built: | 1895 |
| Property Taxes: | $4,012 |
| Days On Market: | 1358 |
| Lot Size: | 0,07 |
Description
MULTIPLE OFFERS-HIGHEST AND BEST BY NOON ON MONDAY. Enter into this perfectly situated 2 flat in the historic Tri-Taylor location, immediately off of Taylor Street. The quiet cul-de-sac tree lined street allows for minimal traffic. This brick 2 unit property makes for the perfect owner occupant with an income generating second unit or a perfect full investment with an endless amount of prospective tenants in the area. The extremely well maintained building features an English garden unit 2 bed/1 bath unit with large windows, hardwood floors, full dining room area, and built-in shelving that surround the fireplace (note:the fireplace is not hooked up sold as-is, but can be hooked up). The second floor unit (owners unit) is highlighted with massive front windows, a huge living room and dining room concept, completely renovated full bathroom, kitchen with newer appliances and lots of storage, reading nook and second bedroom off the back. Building improvements include fully permitted, rebuilt back porch by Mr. Porch-2019, new gas service and line run throughout-2021, new gutters-2022, renovated full bathroom upstairs-2021, crawl space access that has been completed with a full vapor barrier and very well maintained, new hardwood floors in certain rooms, picturesque landscaping in the front and back yard. The home is complete with a two car garage that allows for plenty of storage. This ideal location is just minutes away from all the great restaurants that famous Taylor Street has to offer, public transportation including #157 bus downtown/blue line/pink line/I-290 access, Rush Hospital, UIC, and the wonderful West Loop. Note: Laundry is shared between the two units on the first floor.
Property Specifics
| Multi-unit | |
| — | |
| — | |
| 1895 | |
| — | |
| — | |
| No | |
| 0.07 |
| Cook | |
| — | |
| — / — | |
| — | |
| — | |
| — | |
| 11349673 | |
| 17183280340000 |
Nearby Schools
| NAME: | DISTRICT: | DISTANCE: | |
|---|---|---|---|
|
Grade School
Irving Elementary School |
299 | — | |
|
Middle School
Irving Elementary School |
299 | Not in DB | |
|
High School
Crane Technical Prep High School |
299 | Not in DB | |
Property History
| DATE: | EVENT: | PRICE: | SOURCE: |
|---|---|---|---|
| 12 Jun, 2018 | Sold | $372,000 | MRED MLS |
| 1 May, 2018 | Under contract | $349,000 | MRED MLS |
| 26 Apr, 2018 | Listed for sale | $349,000 | MRED MLS |
| 12 May, 2022 | Sold | $441,750 | MRED MLS |
| 5 Apr, 2022 | Under contract | $414,900 | MRED MLS |
| 30 Mar, 2022 | Listed for sale | $414,900 | MRED MLS |
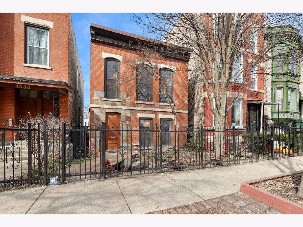
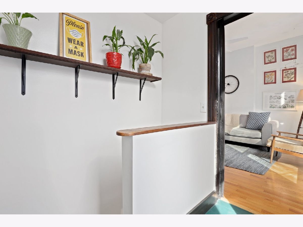
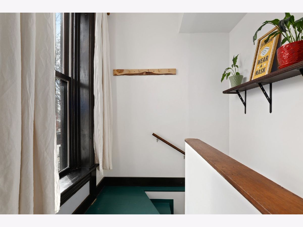
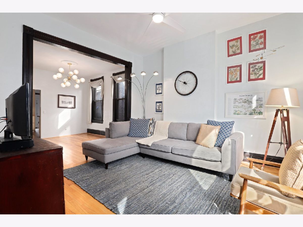
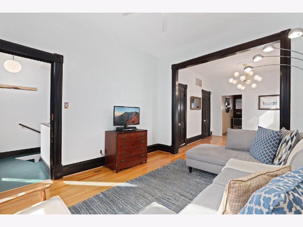
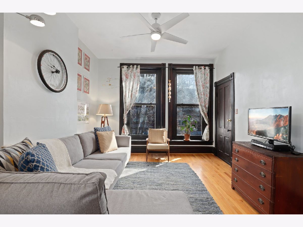
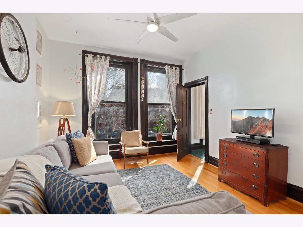
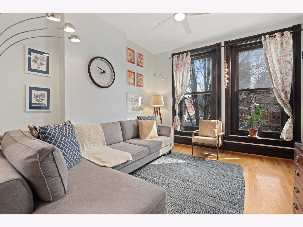
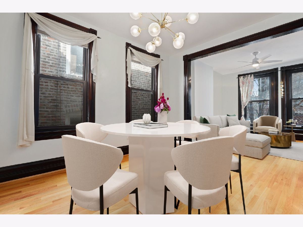
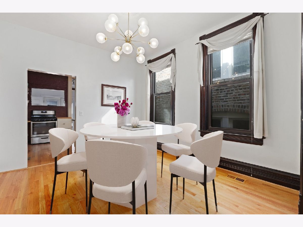
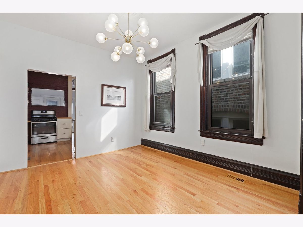
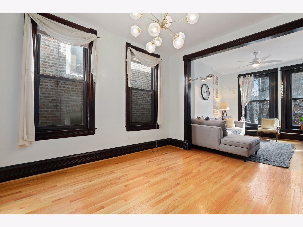
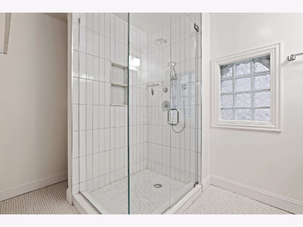
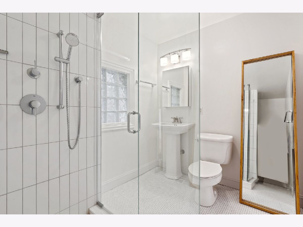
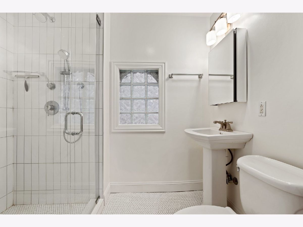
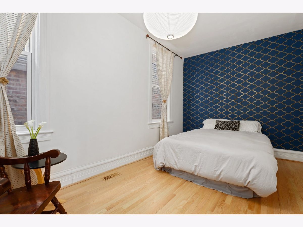
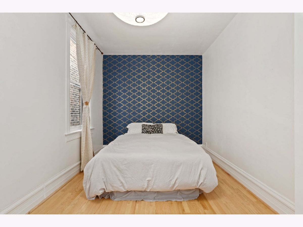
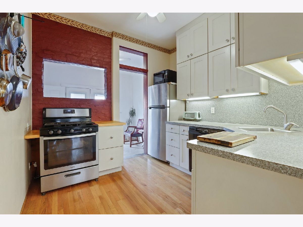
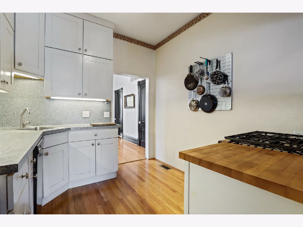
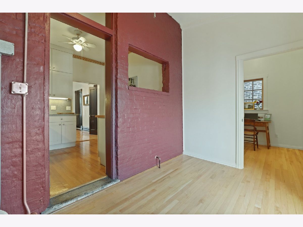
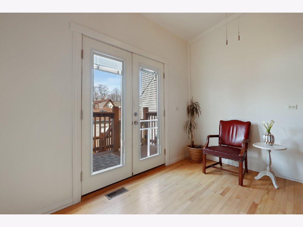
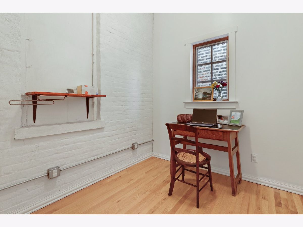
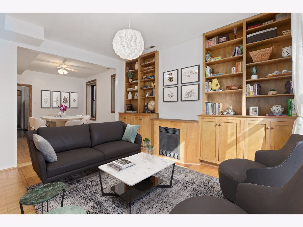
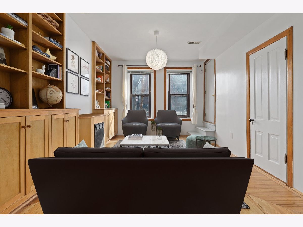
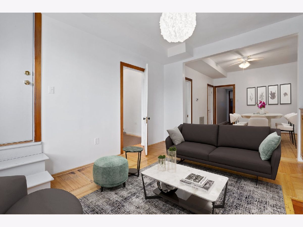
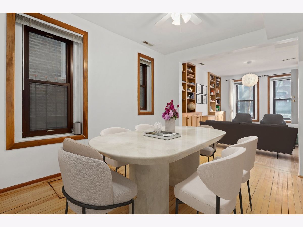
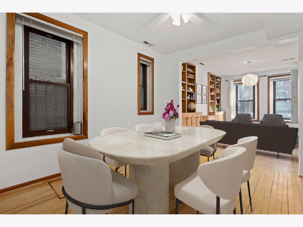
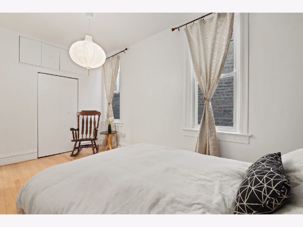
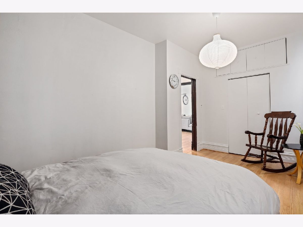
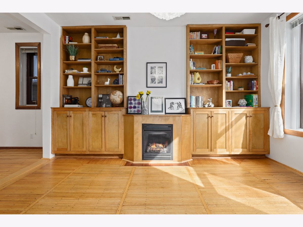
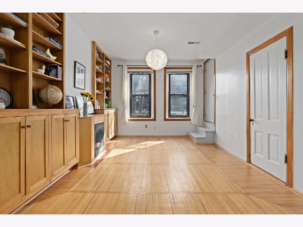
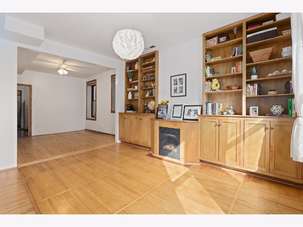
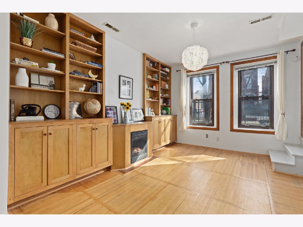
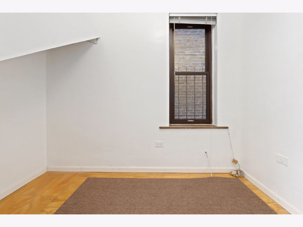
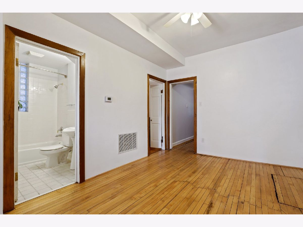
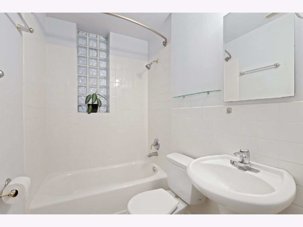
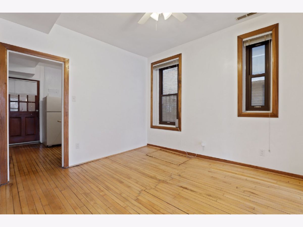
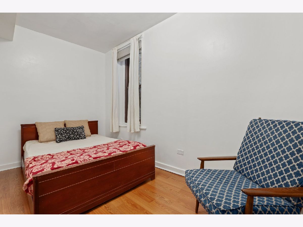
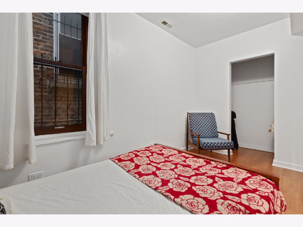
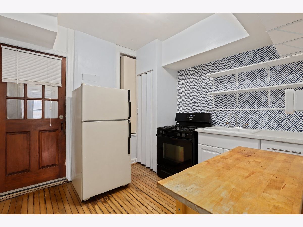
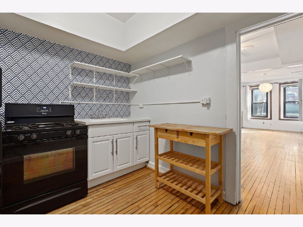
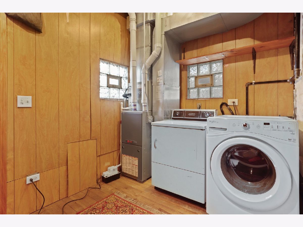
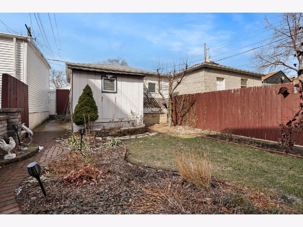
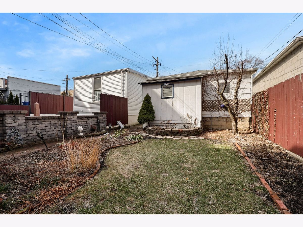
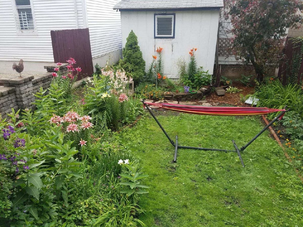
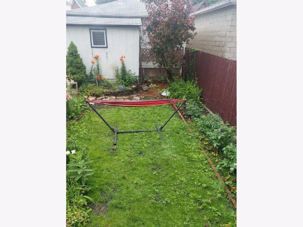
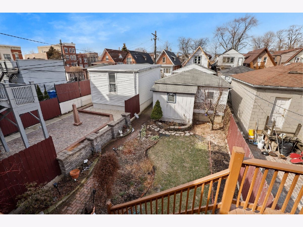
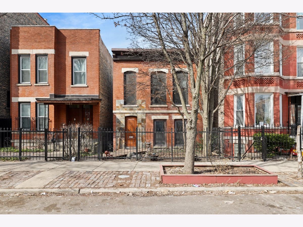
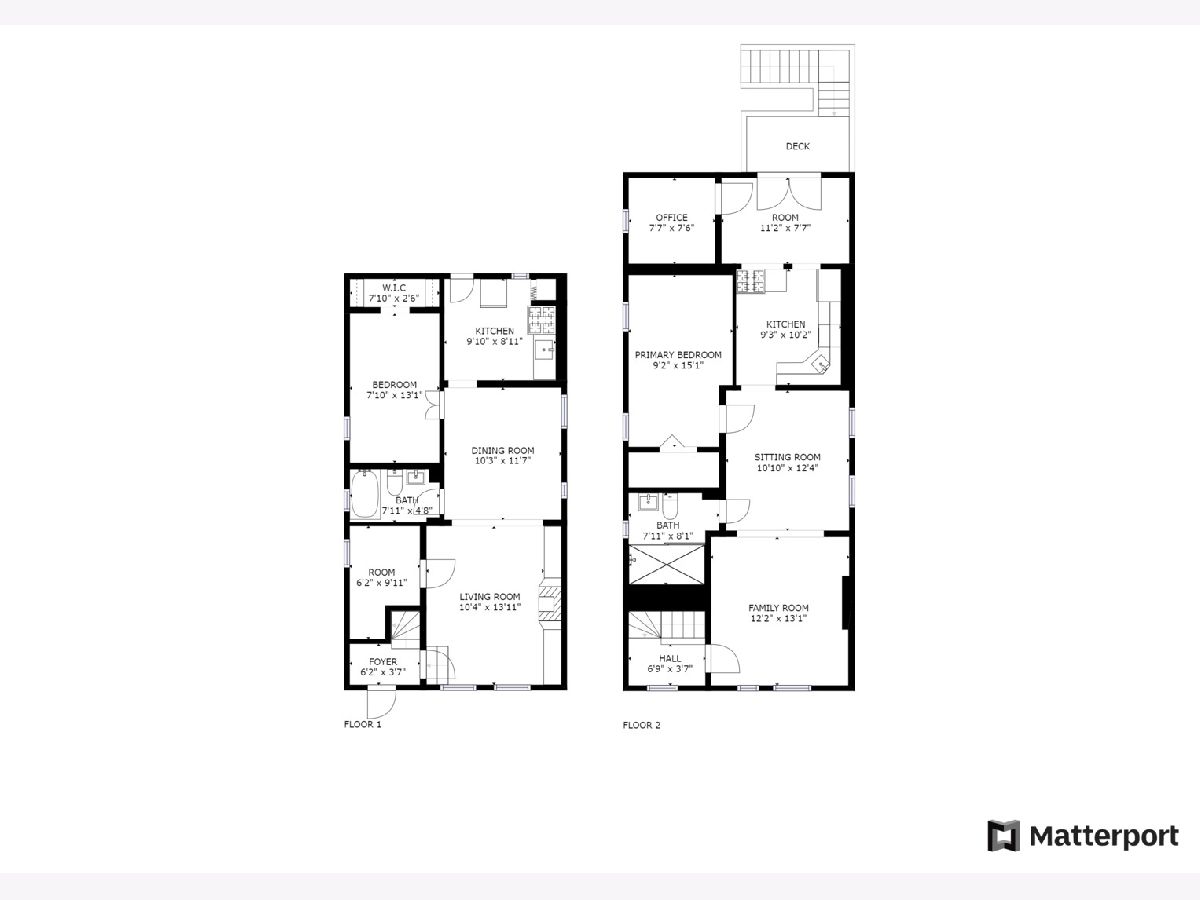
Room Specifics
Total Bedrooms: 4
Bedrooms Above Ground: 4
Bedrooms Below Ground: 0
Dimensions: —
Floor Type: —
Dimensions: —
Floor Type: —
Dimensions: —
Floor Type: —
Full Bathrooms: 2
Bathroom Amenities: —
Bathroom in Basement: 0
Rooms: —
Basement Description: None
Other Specifics
| 2 | |
| — | |
| — | |
| — | |
| — | |
| 126 X 25 | |
| — | |
| — | |
| — | |
| — | |
| Not in DB | |
| — | |
| — | |
| — | |
| — |
Tax History
| Year | Property Taxes |
|---|---|
| 2018 | $6,588 |
| 2022 | $4,012 |
Contact Agent
Nearby Similar Homes
Nearby Sold Comparables
Contact Agent
Listing Provided By
Redfin Corporation

