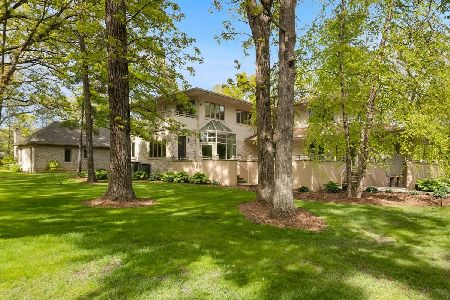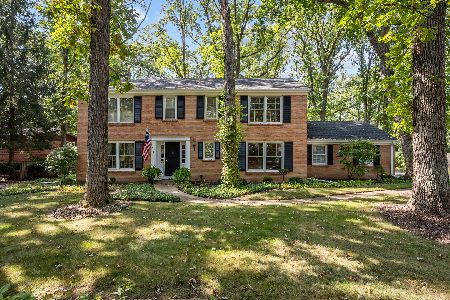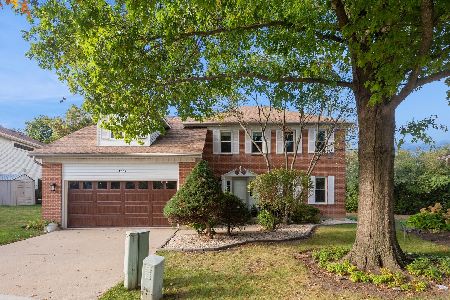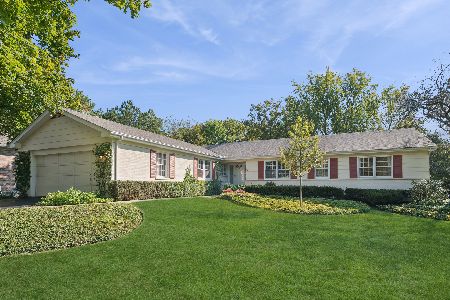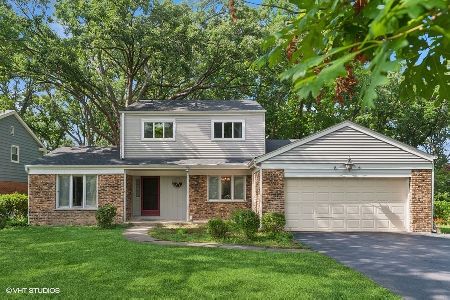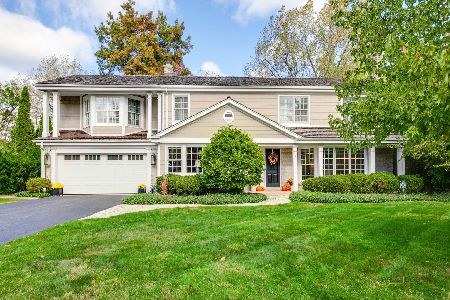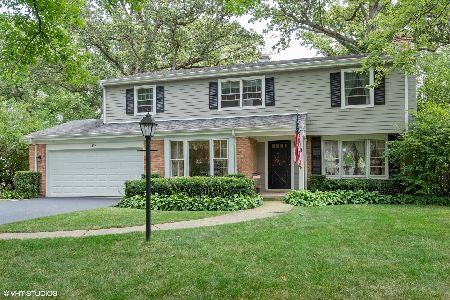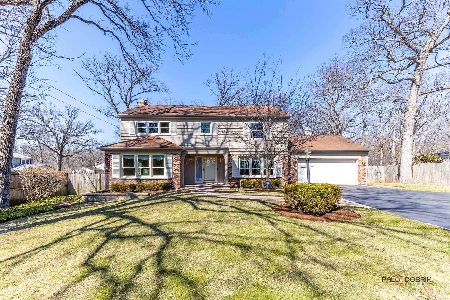1034 Old Elm Road, Highland Park, Illinois 60035
$615,000
|
Sold
|
|
| Status: | Closed |
| Sqft: | 2,999 |
| Cost/Sqft: | $225 |
| Beds: | 3 |
| Baths: | 4 |
| Year Built: | 1946 |
| Property Taxes: | $13,733 |
| Days On Market: | 2945 |
| Lot Size: | 1,70 |
Description
A charming elegant country cottage in a nature lover's paradise! 1.7 acre of gardens and woods, surrounded by the Old Elm Golf course. Enjoy the beautifully updated his and her baths and a grand first floor master suite with a fireplace. Entertain in your formal living and dining room, each with a fireplace. Spend endless hours in the garden room with views of the Koi pond. Find yourself immersed in a beautifully serene paneled library when you need to work. The cooks kitchen features all stainless steel appliances and that desirable corner window above the sink. The second floor deck off the bedroom is heaven in the sky. The detailed and thoughtful decorating in this home will enchant you along with the most incredible setting. Have your own potting shed and your own fire pit for fall evenings and s'more cook outs. Quick access to all amenities, major highways and the train. This home is a dream come true and you will love the close up experience of the changing seasons.
Property Specifics
| Single Family | |
| — | |
| — | |
| 1946 | |
| Partial,Walkout | |
| — | |
| No | |
| 1.7 |
| Lake | |
| — | |
| 0 / Not Applicable | |
| None | |
| Public | |
| Septic-Private | |
| 09776784 | |
| 16093040010000 |
Nearby Schools
| NAME: | DISTRICT: | DISTANCE: | |
|---|---|---|---|
|
Grade School
Wayne Thomas Elementary School |
112 | — | |
|
Middle School
Northwood Junior High School |
112 | Not in DB | |
|
High School
Highland Park High School |
113 | Not in DB | |
Property History
| DATE: | EVENT: | PRICE: | SOURCE: |
|---|---|---|---|
| 26 Apr, 2018 | Sold | $615,000 | MRED MLS |
| 28 Jan, 2018 | Under contract | $675,000 | MRED MLS |
| — | Last price change | $715,000 | MRED MLS |
| 13 Oct, 2017 | Listed for sale | $735,000 | MRED MLS |
Room Specifics
Total Bedrooms: 3
Bedrooms Above Ground: 3
Bedrooms Below Ground: 0
Dimensions: —
Floor Type: Carpet
Dimensions: —
Floor Type: Carpet
Full Bathrooms: 4
Bathroom Amenities: Separate Shower,Double Sink,Soaking Tub
Bathroom in Basement: 0
Rooms: Library,Heated Sun Room,Foyer,Storage,Exercise Room
Basement Description: Unfinished,Exterior Access
Other Specifics
| 2 | |
| Concrete Perimeter | |
| Asphalt | |
| Storms/Screens | |
| Irregular Lot,Landscaped,Wooded | |
| 275X481X481X | |
| Unfinished | |
| Full | |
| Hardwood Floors, First Floor Bedroom, First Floor Laundry, First Floor Full Bath | |
| Double Oven, Microwave, Dishwasher, Refrigerator, Washer, Dryer, Cooktop, Built-In Oven, Range Hood | |
| Not in DB | |
| — | |
| — | |
| — | |
| Wood Burning, Gas Log |
Tax History
| Year | Property Taxes |
|---|---|
| 2018 | $13,733 |
Contact Agent
Nearby Similar Homes
Nearby Sold Comparables
Contact Agent
Listing Provided By
Berkshire Hathaway HomeServices KoenigRubloff

