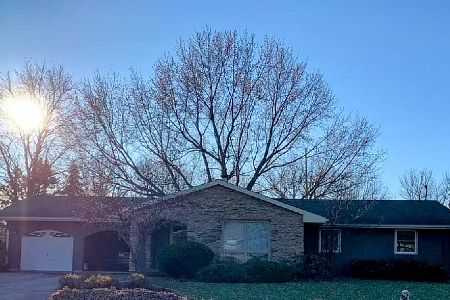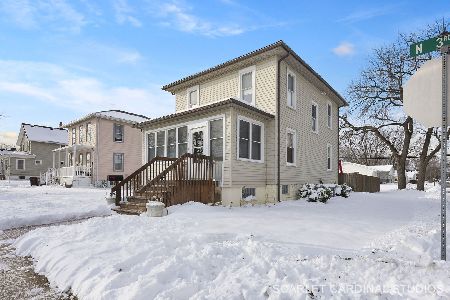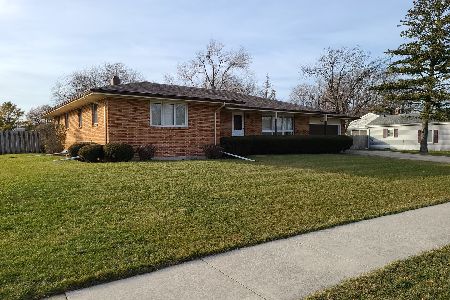1034 Parkview Drive, Rochelle, Illinois 61068
$91,000
|
Sold
|
|
| Status: | Closed |
| Sqft: | 2,932 |
| Cost/Sqft: | $31 |
| Beds: | 5 |
| Baths: | 3 |
| Year Built: | 1972 |
| Property Taxes: | $3,914 |
| Days On Market: | 4615 |
| Lot Size: | 0,33 |
Description
IF YOU NEED ROOM, THIS HOME HAS IT! 2932 sq ft! 5 bedrooms, 2.5 baths, large 3-season room in back, open kitchen with dining room, living room with fireplace and built-in China cabinet, multi-purpose room. Master bath; patio in back yard with creek running through. EHO
Property Specifics
| Single Family | |
| — | |
| — | |
| 1972 | |
| Full | |
| — | |
| No | |
| 0.33 |
| Ogle | |
| — | |
| 0 / Not Applicable | |
| None | |
| Public | |
| Public Sewer | |
| 08371534 | |
| 24242060070000 |
Property History
| DATE: | EVENT: | PRICE: | SOURCE: |
|---|---|---|---|
| 12 Dec, 2007 | Sold | $175,500 | MRED MLS |
| 24 Oct, 2007 | Listed for sale | $179,900 | MRED MLS |
| 29 Jul, 2013 | Sold | $91,000 | MRED MLS |
| 3 Jul, 2013 | Under contract | $90,000 | MRED MLS |
| 17 Jun, 2013 | Listed for sale | $90,000 | MRED MLS |
Room Specifics
Total Bedrooms: 5
Bedrooms Above Ground: 5
Bedrooms Below Ground: 0
Dimensions: —
Floor Type: —
Dimensions: —
Floor Type: —
Dimensions: —
Floor Type: Carpet
Dimensions: —
Floor Type: —
Full Bathrooms: 3
Bathroom Amenities: —
Bathroom in Basement: 0
Rooms: Bonus Room,Bedroom 5,Enclosed Porch Heated,Foyer,Office,Other Room
Basement Description: Unfinished
Other Specifics
| 2 | |
| — | |
| — | |
| — | |
| — | |
| 110X133.22X110X144.83 | |
| — | |
| Full | |
| — | |
| — | |
| Not in DB | |
| Sidewalks, Street Lights, Street Paved | |
| — | |
| — | |
| Wood Burning |
Tax History
| Year | Property Taxes |
|---|---|
| 2013 | $3,914 |
Contact Agent
Nearby Similar Homes
Nearby Sold Comparables
Contact Agent
Listing Provided By
Pioneer Real Estate Services Inc






