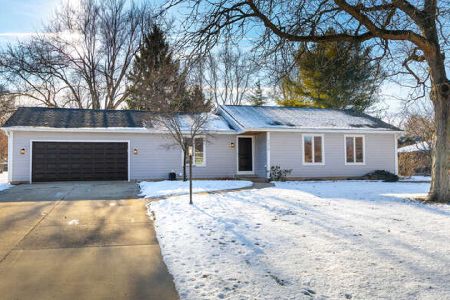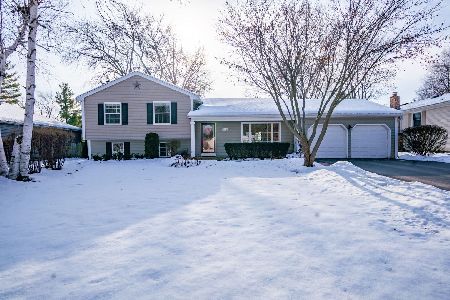1034 Viking Court, Batavia, Illinois 60510
$255,000
|
Sold
|
|
| Status: | Closed |
| Sqft: | 1,668 |
| Cost/Sqft: | $165 |
| Beds: | 3 |
| Baths: | 2 |
| Year Built: | 1972 |
| Property Taxes: | $7,055 |
| Days On Market: | 2181 |
| Lot Size: | 0,21 |
Description
Convenient one-level living in this ranch with basement in Breton Manor subdivision located in a quiet cul-de-sac. Step into the foyer and you'll see the 3-sided gas fireplace that is in the sunken living room with brand new carpeting. Enter the formal dining room with beautiful hardwood floors from the living room or the updated kitchen with plenty of white quiet-close cabinets, new countertops, and backsplash. All appliances will remain. The area next to the kitchen can be used as a family room or combo eating-area/den. The master bedroom has an updated private bathroom with a shower and a walk-in closet. There is also a mirrored closet full of shelves and pull-out baskets. The other 2 bedrooms have hardwood floors. Finish the basement to your liking. There is an area that could be a great recreation room and the other section is laundry, storage and mechanicals. Dine, entertain and relax on the deck in back with a fountain feature to enjoy. Nice shed for extra storage.
Property Specifics
| Single Family | |
| — | |
| Ranch | |
| 1972 | |
| Full | |
| — | |
| No | |
| 0.21 |
| Kane | |
| Breton Manor | |
| — / Not Applicable | |
| None | |
| Public | |
| Public Sewer | |
| 10623425 | |
| 1223455014 |
Nearby Schools
| NAME: | DISTRICT: | DISTANCE: | |
|---|---|---|---|
|
Grade School
J B Nelson Elementary School |
101 | — | |
|
High School
Batavia Sr High School |
101 | Not in DB | |
Property History
| DATE: | EVENT: | PRICE: | SOURCE: |
|---|---|---|---|
| 27 Mar, 2020 | Sold | $255,000 | MRED MLS |
| 10 Feb, 2020 | Under contract | $275,000 | MRED MLS |
| 30 Jan, 2020 | Listed for sale | $275,000 | MRED MLS |
Room Specifics
Total Bedrooms: 3
Bedrooms Above Ground: 3
Bedrooms Below Ground: 0
Dimensions: —
Floor Type: Hardwood
Dimensions: —
Floor Type: Hardwood
Full Bathrooms: 2
Bathroom Amenities: —
Bathroom in Basement: 0
Rooms: Foyer
Basement Description: Partially Finished
Other Specifics
| 2.5 | |
| — | |
| Concrete | |
| Deck | |
| Cul-De-Sac,Wooded | |
| 9620 | |
| — | |
| Full | |
| Hardwood Floors, First Floor Bedroom, First Floor Full Bath, Walk-In Closet(s) | |
| Range, Microwave, Dishwasher, Refrigerator, Washer, Dryer, Disposal, Stainless Steel Appliance(s) | |
| Not in DB | |
| — | |
| — | |
| — | |
| Double Sided |
Tax History
| Year | Property Taxes |
|---|---|
| 2020 | $7,055 |
Contact Agent
Nearby Similar Homes
Nearby Sold Comparables
Contact Agent
Listing Provided By
HomeSmart Realty Group








