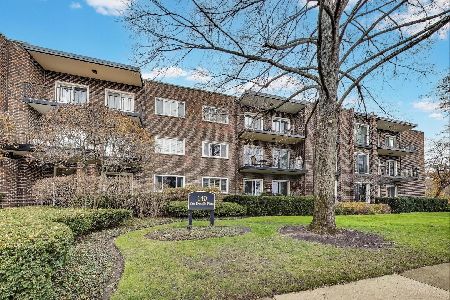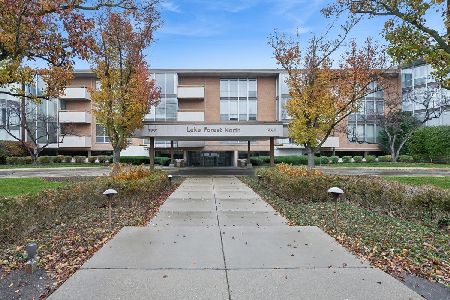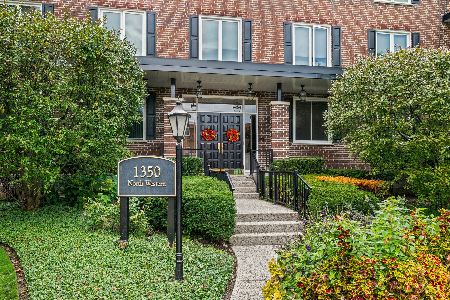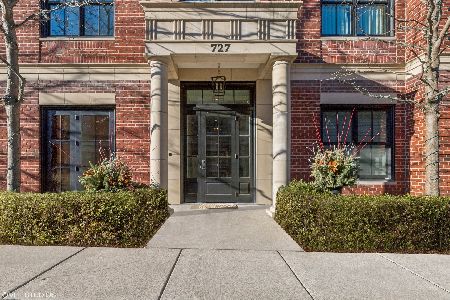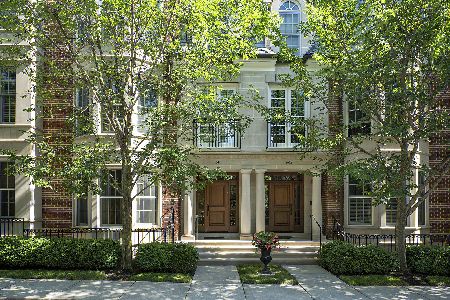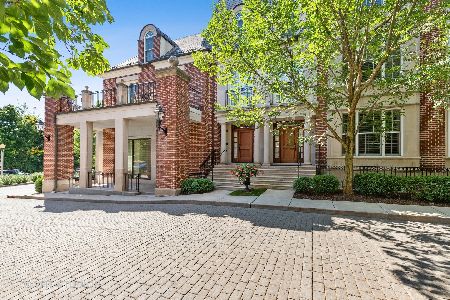1034 Western Avenue, Lake Forest, Illinois 60045
$1,200,000
|
Sold
|
|
| Status: | Closed |
| Sqft: | 3,900 |
| Cost/Sqft: | $346 |
| Beds: | 2 |
| Baths: | 5 |
| Year Built: | 2007 |
| Property Taxes: | $19,148 |
| Days On Market: | 4609 |
| Lot Size: | 0,00 |
Description
Premier maintenance-free luxury living centrally located in the heart of Lake Forest. 3900 sq ft vertical living with the highest level finishes including moldings, amenities & private elevator for convenience. Gourmet kitchen opens to family room with beautiful wood burning fireplace.Living is bright and cheerful. Balcony offers outdoor living. Master & second bdrm with bath en suite. LL includes ad. bdrm & theater.
Property Specifics
| Condos/Townhomes | |
| 3 | |
| — | |
| 2007 | |
| Full | |
| — | |
| No | |
| — |
| Lake | |
| Regents Row | |
| 566 / Monthly | |
| Insurance,Exterior Maintenance,Lawn Care | |
| Public | |
| Public Sewer | |
| 08332926 | |
| 12283071530000 |
Nearby Schools
| NAME: | DISTRICT: | DISTANCE: | |
|---|---|---|---|
|
Grade School
Sheridan Elementary School |
67 | — | |
|
Middle School
Deer Path Middle School |
67 | Not in DB | |
|
High School
Lake Forest High School |
115 | Not in DB | |
Property History
| DATE: | EVENT: | PRICE: | SOURCE: |
|---|---|---|---|
| 2 Jul, 2010 | Sold | $1,165,000 | MRED MLS |
| 17 May, 2010 | Under contract | $1,595,000 | MRED MLS |
| — | Last price change | $1,795,000 | MRED MLS |
| 4 Jun, 2009 | Listed for sale | $1,995,000 | MRED MLS |
| 7 Aug, 2013 | Sold | $1,200,000 | MRED MLS |
| 22 Jul, 2013 | Under contract | $1,349,000 | MRED MLS |
| — | Last price change | $1,495,000 | MRED MLS |
| 1 May, 2013 | Listed for sale | $1,495,000 | MRED MLS |
| 13 Nov, 2015 | Sold | $1,310,000 | MRED MLS |
| 2 Sep, 2015 | Under contract | $1,395,000 | MRED MLS |
| 24 Jul, 2015 | Listed for sale | $1,395,000 | MRED MLS |
| 9 Sep, 2022 | Sold | $1,549,000 | MRED MLS |
| 30 Jul, 2022 | Under contract | $1,549,000 | MRED MLS |
| 25 Jul, 2022 | Listed for sale | $1,549,000 | MRED MLS |
Room Specifics
Total Bedrooms: 3
Bedrooms Above Ground: 2
Bedrooms Below Ground: 1
Dimensions: —
Floor Type: Carpet
Dimensions: —
Floor Type: Carpet
Full Bathrooms: 5
Bathroom Amenities: Whirlpool,Separate Shower,Double Sink
Bathroom in Basement: 1
Rooms: Balcony/Porch/Lanai,Office,Theatre Room
Basement Description: Finished
Other Specifics
| 2 | |
| — | |
| Asphalt | |
| Patio | |
| Landscaped | |
| 25X75 | |
| — | |
| Full | |
| Skylight(s), Elevator, Hardwood Floors, Theatre Room, Second Floor Laundry | |
| Double Oven, Microwave, Dishwasher, High End Refrigerator, Washer, Dryer, Disposal, Wine Refrigerator | |
| Not in DB | |
| — | |
| — | |
| — | |
| Wood Burning, Gas Starter |
Tax History
| Year | Property Taxes |
|---|---|
| 2010 | $17,548 |
| 2013 | $19,148 |
| 2015 | $19,238 |
| 2022 | $24,439 |
Contact Agent
Nearby Similar Homes
Nearby Sold Comparables
Contact Agent
Listing Provided By
Griffith, Grant & Lackie

