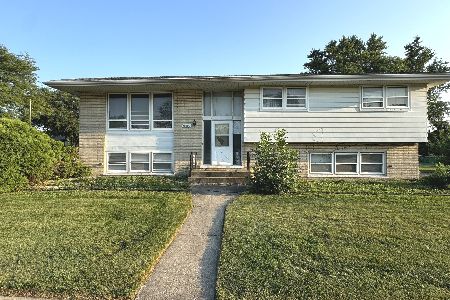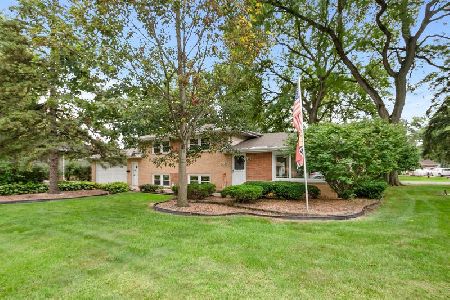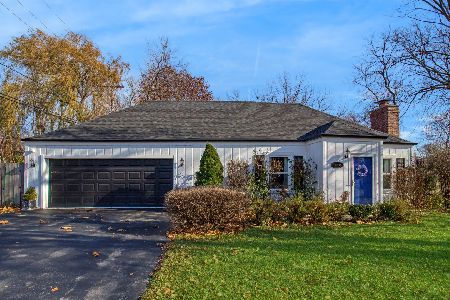10340 74th Avenue, Palos Hills, Illinois 60465
$265,000
|
Sold
|
|
| Status: | Closed |
| Sqft: | 2,208 |
| Cost/Sqft: | $122 |
| Beds: | 4 |
| Baths: | 4 |
| Year Built: | 1948 |
| Property Taxes: | $4,970 |
| Days On Market: | 2415 |
| Lot Size: | 0,46 |
Description
Solid, well kept home located on one of the most beautiful lots in Palos Hills with almost half an acre (100x200) lot. 4 beds, 2.2 baths, 2 story home features newer mechanicals, over 2,200 sq ft with potential extra square footage in basement, new roof (2010), double pane double hung windows installed in 2012, high efficiency furnace (zoned), all copper plumbing, updated electric in 2014, 2 sump pumps, power generator, 2 fireplaces, storage galore, plus much more. All bedrooms can be the true master here, have your pick as the 4 beds share 2 baths and each has their own balcony. Entertain in the overly spacious flat backyard with many mature trees. Parking will not be an issue here as there is a 2.5 detached car garage with up to 8 parking spaces on the circular driveway. Walking distance to Pleasure Lake and 1 block away from Golf Course. Award winning Palos Schools. Opportunity to restore this home in a terrific location. Schedule your showing today, this is a must see.
Property Specifics
| Single Family | |
| — | |
| Bi-Level | |
| 1948 | |
| Partial | |
| — | |
| No | |
| 0.46 |
| Cook | |
| — | |
| 0 / Not Applicable | |
| None | |
| Lake Michigan,Public | |
| Public Sewer | |
| 10337175 | |
| 23132040160000 |
Nearby Schools
| NAME: | DISTRICT: | DISTANCE: | |
|---|---|---|---|
|
Grade School
Sorrick Elementary School |
117 | — | |
|
Middle School
H H Conrady Junior High School |
117 | Not in DB | |
|
High School
Amos Alonzo Stagg High School |
230 | Not in DB | |
Property History
| DATE: | EVENT: | PRICE: | SOURCE: |
|---|---|---|---|
| 21 May, 2019 | Sold | $265,000 | MRED MLS |
| 20 Apr, 2019 | Under contract | $269,999 | MRED MLS |
| 9 Apr, 2019 | Listed for sale | $269,999 | MRED MLS |
Room Specifics
Total Bedrooms: 4
Bedrooms Above Ground: 4
Bedrooms Below Ground: 0
Dimensions: —
Floor Type: —
Dimensions: —
Floor Type: Carpet
Dimensions: —
Floor Type: Carpet
Full Bathrooms: 4
Bathroom Amenities: Separate Shower,Soaking Tub
Bathroom in Basement: 1
Rooms: Foyer
Basement Description: Partially Finished
Other Specifics
| 2.5 | |
| Concrete Perimeter | |
| Asphalt,Circular,Side Drive | |
| Balcony, Deck, Storms/Screens | |
| — | |
| 205X102 | |
| — | |
| Full | |
| Skylight(s), First Floor Laundry | |
| Range, Microwave, Dishwasher, Refrigerator, Washer, Dryer, Disposal | |
| Not in DB | |
| Street Paved | |
| — | |
| — | |
| — |
Tax History
| Year | Property Taxes |
|---|---|
| 2019 | $4,970 |
Contact Agent
Nearby Similar Homes
Nearby Sold Comparables
Contact Agent
Listing Provided By
Boutique Home Realty









