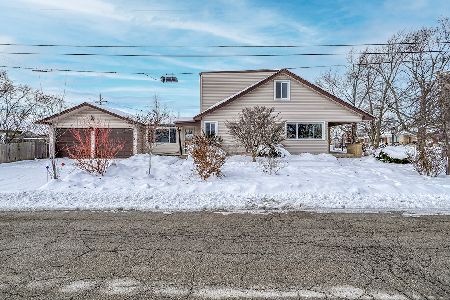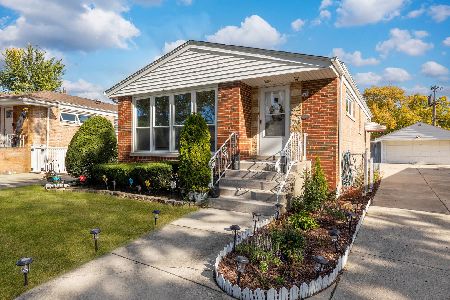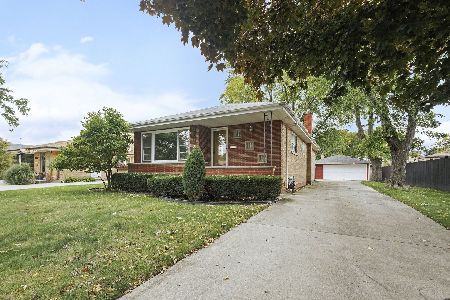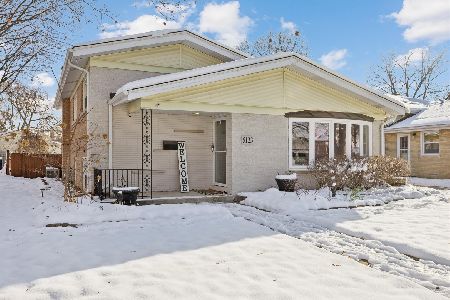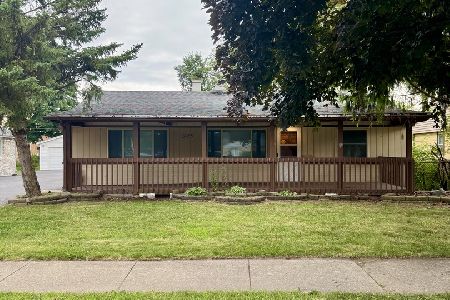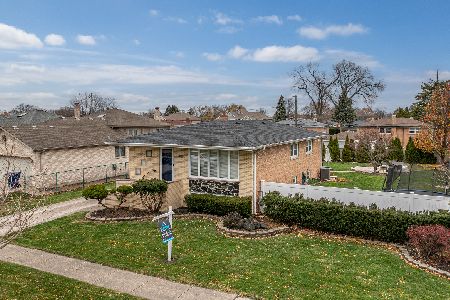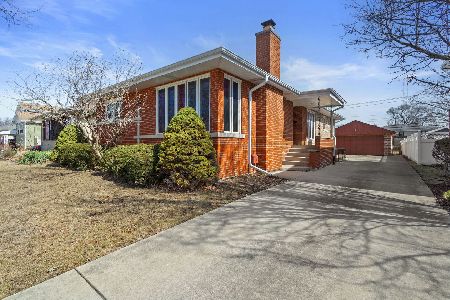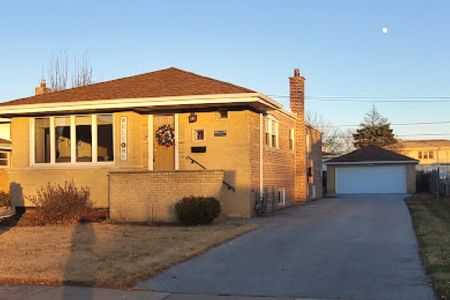10341 Lawler Avenue, Oak Lawn, Illinois 60453
$470,000
|
Sold
|
|
| Status: | Closed |
| Sqft: | 2,966 |
| Cost/Sqft: | $162 |
| Beds: | 5 |
| Baths: | 4 |
| Year Built: | 2001 |
| Property Taxes: | $11,683 |
| Days On Market: | 2787 |
| Lot Size: | 0,00 |
Description
Classic Beauty in the Heart of Oak Lawn-This is the House you have ALWAYS Coveted! Custom Built in 2001 this home has been Exceptionally Cared for & Maintained. Situated on a DOUBLE LOT w/Pristine,Professional Landscaping & Gorgeous Curb Appeal. Sprawling Home features 4 Large Bedrooms on 2nd Level, and Totally Private Office/Optional 5th Bedroom on the Main Level. Gleaming Hardwood Floors & Stunning Staircase will greet you as you enter the Dramatic Two-Story Foyer! Formal Dining Room & Living Room. Large Kitchen w/Island and Breakfast Nook is Open to a Comfortable Family Rm w/Gas Fireplace & Bay Window w/Seating. Main Level Laundry/Mud Room with Additional Storage. Master Suite with Tray Ceiling, HUGE Walk-In Closet, Full Bath with Jacuzzi Tub,Shower & Skylight. Bedrooms w/Walk-In Closets & Plantation Shutters. Full Finished Basement with Powder Room. Beadboard Detail & Plush Carpeting. Huge Storage Closets/Utility Room. Imagine the Possibilities! Walk Across the street to St. Linus!
Property Specifics
| Single Family | |
| — | |
| — | |
| 2001 | |
| Full | |
| — | |
| No | |
| — |
| Cook | |
| — | |
| 0 / Not Applicable | |
| None | |
| Lake Michigan | |
| Public Sewer | |
| 09967377 | |
| 24162190110000 |
Property History
| DATE: | EVENT: | PRICE: | SOURCE: |
|---|---|---|---|
| 20 Sep, 2018 | Sold | $470,000 | MRED MLS |
| 2 Aug, 2018 | Under contract | $479,900 | MRED MLS |
| — | Last price change | $489,900 | MRED MLS |
| 30 May, 2018 | Listed for sale | $499,900 | MRED MLS |
Room Specifics
Total Bedrooms: 5
Bedrooms Above Ground: 5
Bedrooms Below Ground: 0
Dimensions: —
Floor Type: Carpet
Dimensions: —
Floor Type: Carpet
Dimensions: —
Floor Type: Carpet
Dimensions: —
Floor Type: —
Full Bathrooms: 4
Bathroom Amenities: Whirlpool,Separate Shower
Bathroom in Basement: 1
Rooms: Foyer,Recreation Room
Basement Description: Finished
Other Specifics
| 2.5 | |
| — | |
| Concrete,Side Drive | |
| Patio, Porch, Storms/Screens | |
| Landscaped | |
| 133X99 | |
| Pull Down Stair,Unfinished | |
| Full | |
| Vaulted/Cathedral Ceilings, Skylight(s), Hardwood Floors, First Floor Bedroom, In-Law Arrangement, First Floor Laundry | |
| Range, Microwave, Dishwasher, Refrigerator, Washer, Dryer, Stainless Steel Appliance(s) | |
| Not in DB | |
| Street Lights, Street Paved | |
| — | |
| — | |
| Gas Log, Gas Starter |
Tax History
| Year | Property Taxes |
|---|---|
| 2018 | $11,683 |
Contact Agent
Nearby Similar Homes
Nearby Sold Comparables
Contact Agent
Listing Provided By
Keller Williams Preferred Rlty

