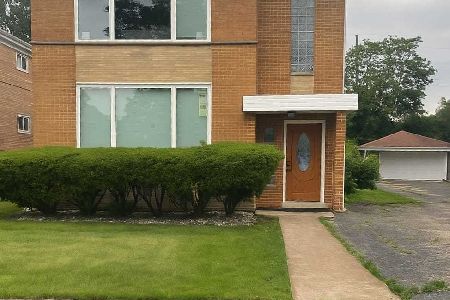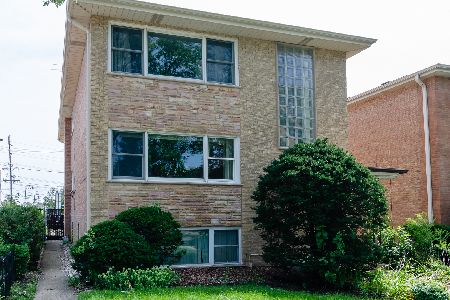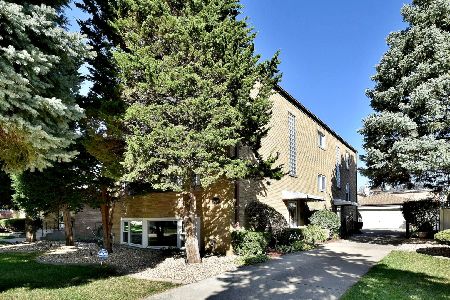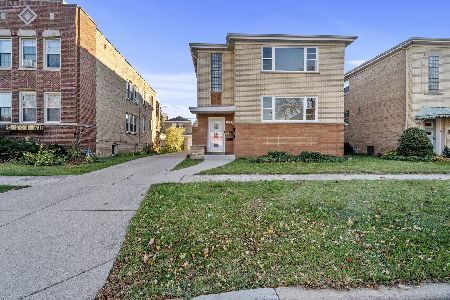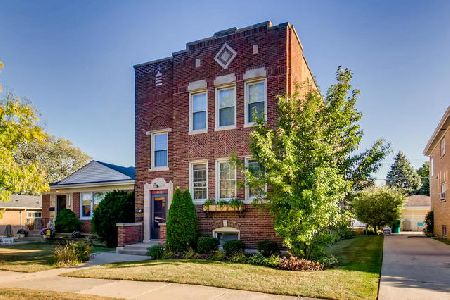10342 Canterbury Street, Westchester, Illinois 60154
$455,000
|
Sold
|
|
| Status: | Closed |
| Sqft: | 0 |
| Cost/Sqft: | — |
| Beds: | 6 |
| Baths: | 0 |
| Year Built: | 1973 |
| Property Taxes: | $10,351 |
| Days On Market: | 1323 |
| Lot Size: | 0,00 |
Description
Wonderful Brick 2-Flat with Fin'd Bsmt, on a Beautiful Double Lot, in a Great, Convenient Westchester Neighborhood. Brick 2 1/2 Car Garage. Charming Covered Brick Patio Between Bldg & Garage, Opening to a Large, Fully-Fenced, Private Yard. 1st & 2nd Floor Apts Have 3 BRs, Large Kitchen/Dinettes, 1 1/2 Baths. 1st & 2nd Floors Each 1,404 Sq.Ft, w/ Approx. 900 Sq.Ft. in Fin. Area of Bsmt (Fantastic In-Law Studio Apt., w/ 3/4 Bath & Wet Bar). 2 Forced-Air Furnaces w/ Rare Central Air-Conditioning (Newer Furnace for 1st Floor-Approx. 2 Yrs) ; 2 Newer Hot Water Heaters. Fin. Laundry Rm w/ Newer Washer & Dryer, Much Storage. 2 Sump Pumps & Ejector Pump, All New in 2021. 2 Electric Panels, Circuit Breakers. NOTE: 1st Flr Unit Occupied by Family of Seller. Long-Term M-T-M Tenant (10+ Years) Rents 2nd Flr & Bsmt for $2,100/Month ($1,300 + $800) & Would Like to Stay for New Owner. Bldg Conveyed "As Is," After Meeting Village Inspection Requirements.
Property Specifics
| Multi-unit | |
| — | |
| — | |
| 1973 | |
| — | |
| — | |
| No | |
| — |
| Cook | |
| — | |
| — / — | |
| — | |
| — | |
| — | |
| 11363270 | |
| 15211180270000 |
Nearby Schools
| NAME: | DISTRICT: | DISTANCE: | |
|---|---|---|---|
|
Grade School
Westchester Primary School |
92.5 | — | |
|
Middle School
Westchester Middle School |
92.5 | Not in DB | |
|
High School
Proviso West High School |
209 | Not in DB | |
|
Alternate Elementary School
Westchester Intermediate School |
— | Not in DB | |
|
Alternate High School
Proviso Mathematics And Science |
— | Not in DB | |
Property History
| DATE: | EVENT: | PRICE: | SOURCE: |
|---|---|---|---|
| 2 Jun, 2022 | Sold | $455,000 | MRED MLS |
| 23 Apr, 2022 | Under contract | $450,000 | MRED MLS |
| 1 Apr, 2022 | Listed for sale | $450,000 | MRED MLS |
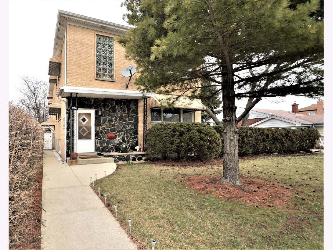
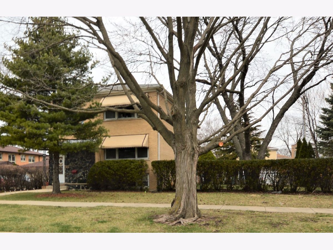
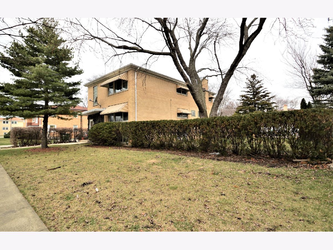
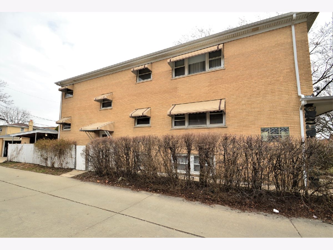
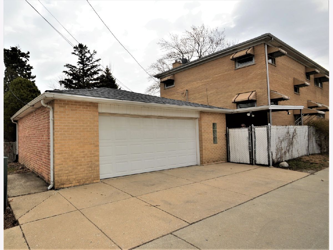
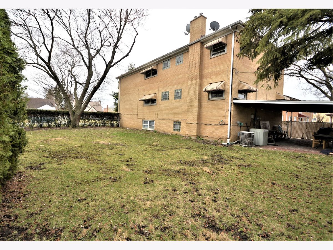
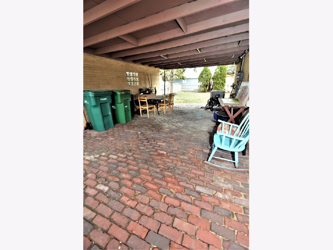
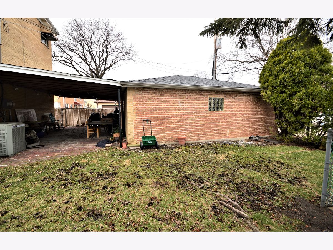
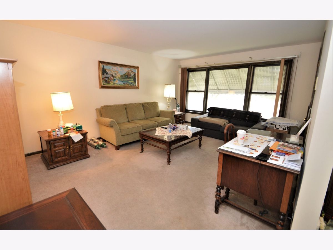
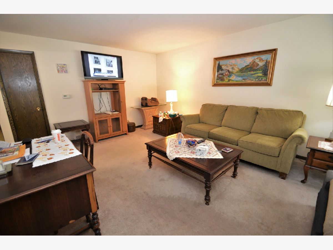
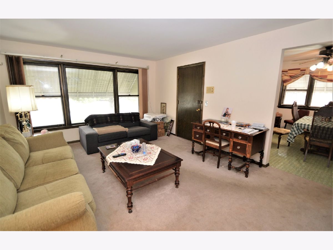
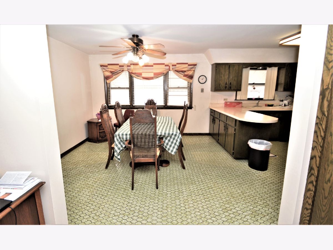
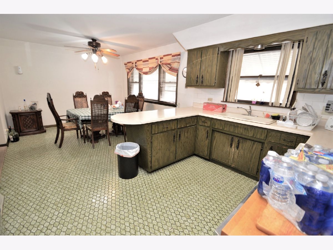
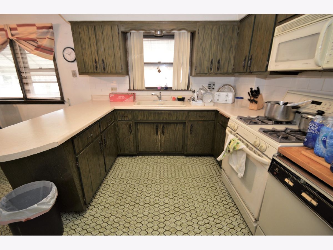
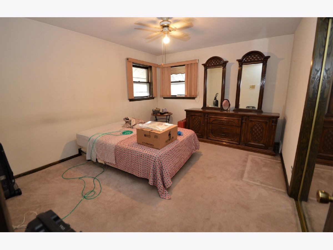
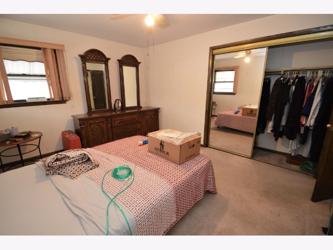
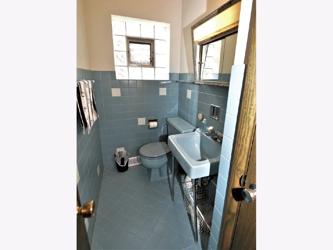
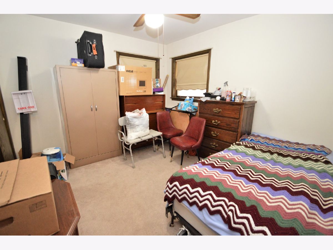
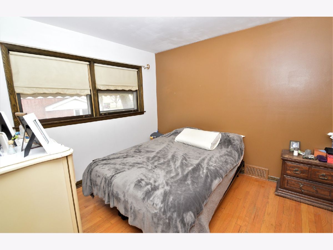
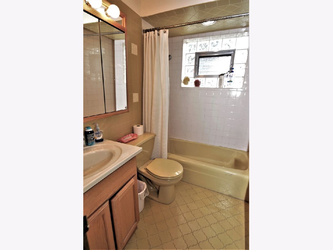
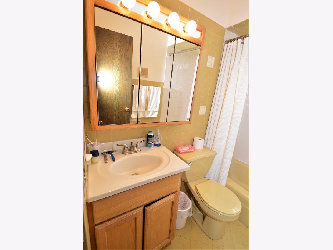
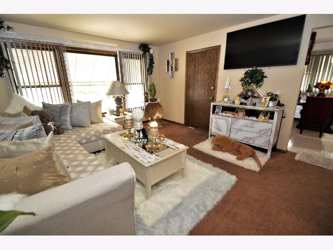
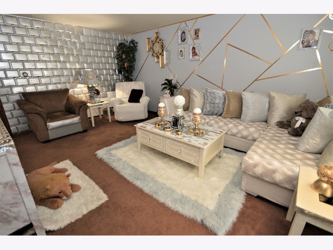
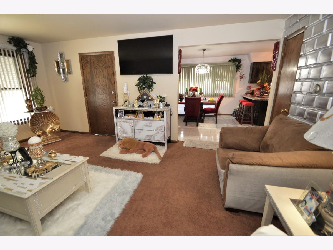
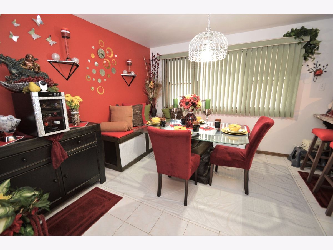
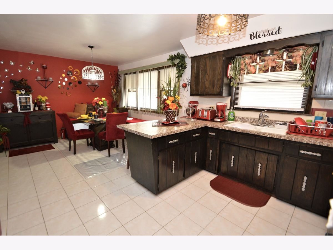
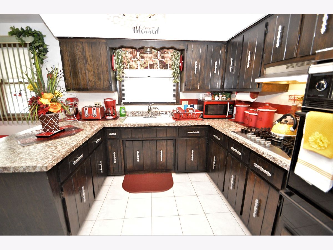
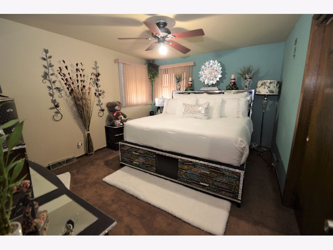
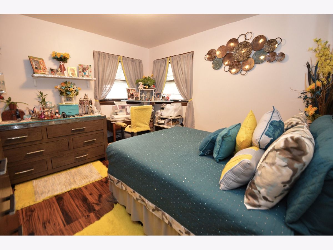
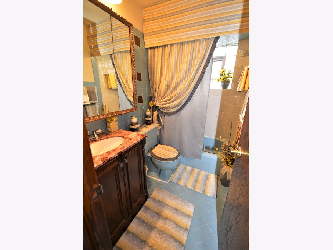
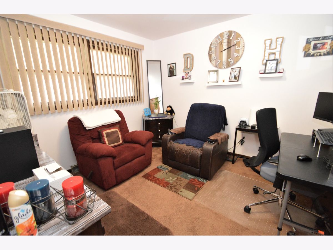
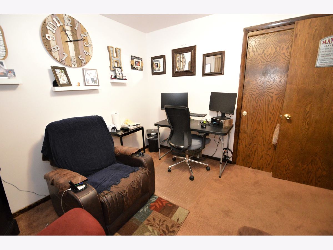
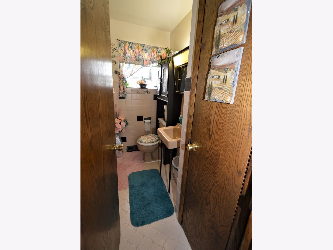
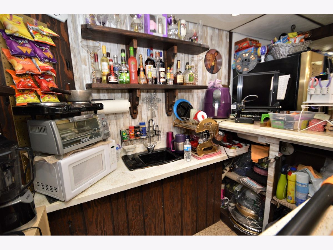
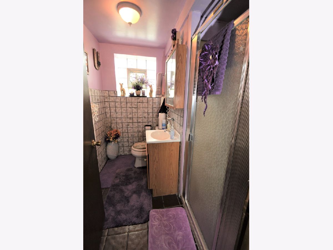
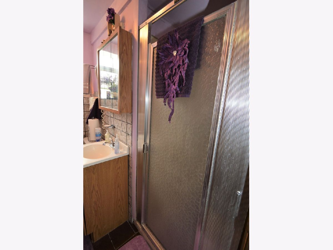
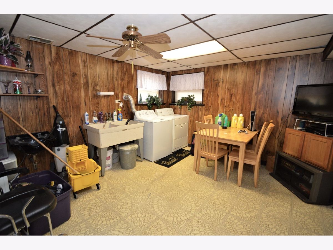
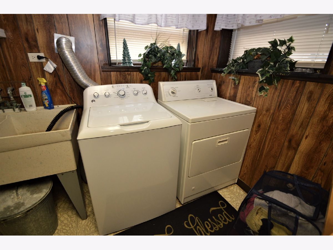
Room Specifics
Total Bedrooms: 6
Bedrooms Above Ground: 6
Bedrooms Below Ground: 0
Dimensions: —
Floor Type: —
Dimensions: —
Floor Type: —
Dimensions: —
Floor Type: —
Dimensions: —
Floor Type: —
Dimensions: —
Floor Type: —
Full Bathrooms: 5
Bathroom Amenities: —
Bathroom in Basement: 0
Rooms: —
Basement Description: Partially Finished
Other Specifics
| 2 | |
| — | |
| — | |
| — | |
| — | |
| 122' X 73' | |
| — | |
| — | |
| — | |
| — | |
| Not in DB | |
| — | |
| — | |
| — | |
| — |
Tax History
| Year | Property Taxes |
|---|---|
| 2022 | $10,351 |
Contact Agent
Nearby Similar Homes
Nearby Sold Comparables
Contact Agent
Listing Provided By
Century 21 Affiliated

