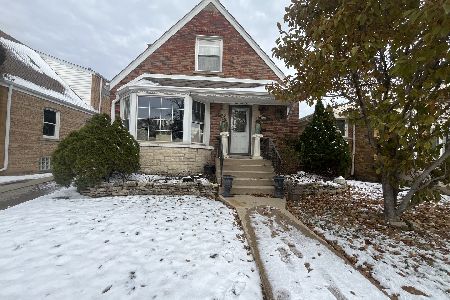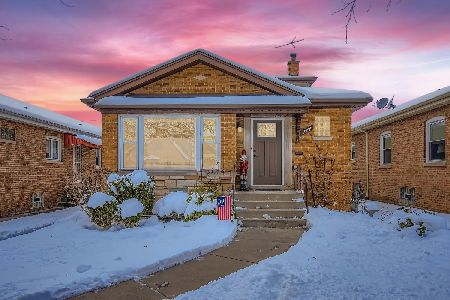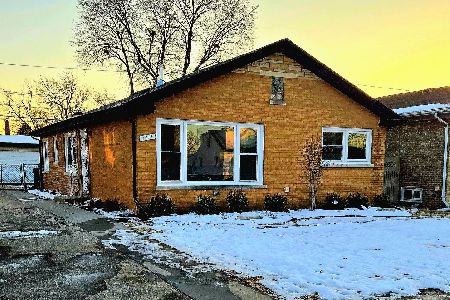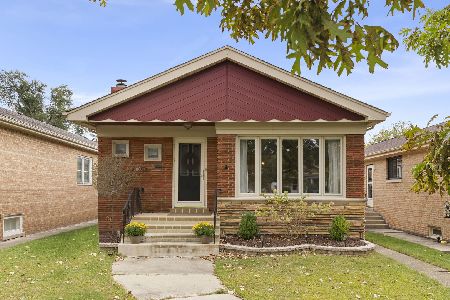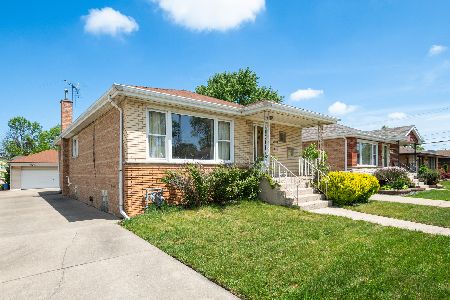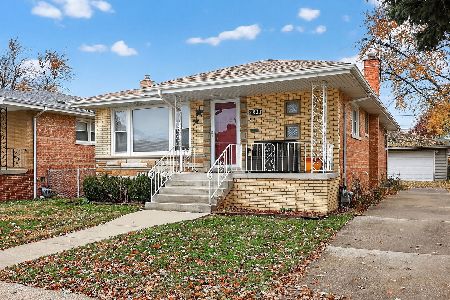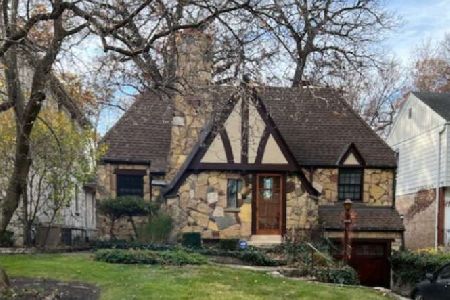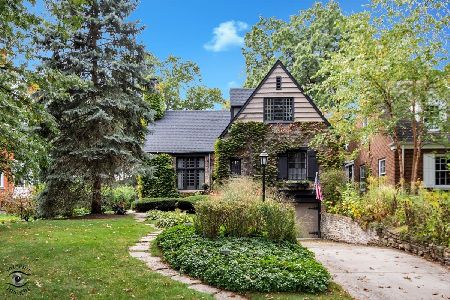10342 Fairfield Avenue, Beverly, Chicago, Illinois 60655
$568,000
|
Sold
|
|
| Status: | Closed |
| Sqft: | 2,100 |
| Cost/Sqft: | $274 |
| Beds: | 4 |
| Baths: | 3 |
| Year Built: | 1928 |
| Property Taxes: | $7,124 |
| Days On Market: | 294 |
| Lot Size: | 0,00 |
Description
Timeless brick and cedar home located on the much-desired Fairfield Avenue in the heart of West Beverly. This 4-bedroom, 3-bathroom home boasts hardwood floors, an updated kitchen, and a stone wood-burning fireplace, creating a warm and inviting atmosphere. The kitchen is thoughtfully designed with a breakfast bar, hickey cabinets, stainless steel appliances, and granite countertops. An adorable four-season sunroom, showcasing exposed brick, a wood ceiling, and abundant natural light, provides a cozy retreat year-round. The family room includes a bar area with custom cabinetry, a wine cooler, and a granite countertop. The first-floor bath has a custom marble vanity with a Kohler artisan bowl sink and custom paint. This home boasts a luxurious master en suite with cathedral ceilings, walk-in closet, and a private bathroom that includes marble floors, new fixtures, custom double vanity, a soaking tub, and a separate shower. The basement spans the footprint of the house, which could easily be finished, providing additional living space and functionality. Improvements include a new front door, a new saddle around the chimney, and custom wood casings for the radiators. Situated on a spacious, oversized lot on a beautiful tree-lined street, this home offers classic Beverly charm and elegance!
Property Specifics
| Single Family | |
| — | |
| — | |
| 1928 | |
| — | |
| — | |
| No | |
| — |
| Cook | |
| — | |
| — / Not Applicable | |
| — | |
| — | |
| — | |
| 12290203 | |
| 24132000220000 |
Property History
| DATE: | EVENT: | PRICE: | SOURCE: |
|---|---|---|---|
| 30 Apr, 2025 | Sold | $568,000 | MRED MLS |
| 30 Mar, 2025 | Under contract | $575,000 | MRED MLS |
| 28 Mar, 2025 | Listed for sale | $575,000 | MRED MLS |
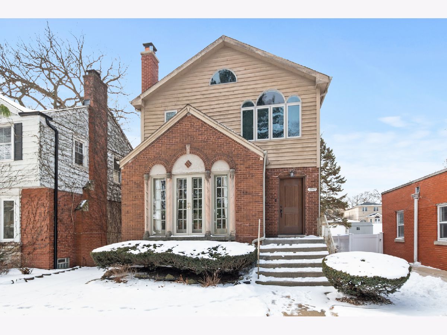
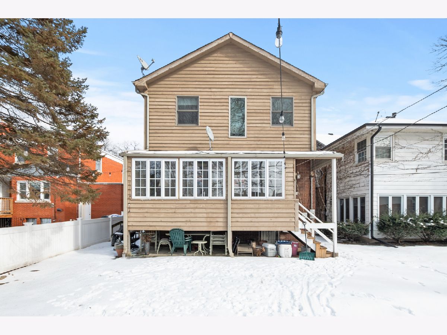
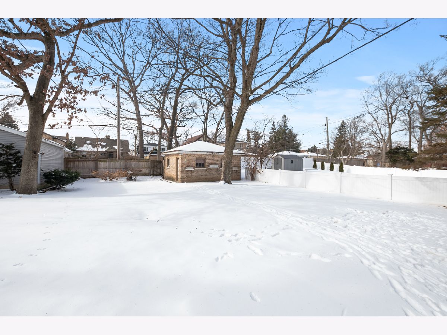
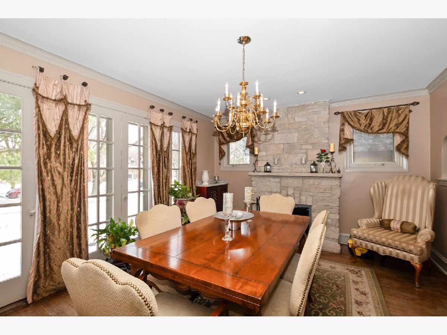
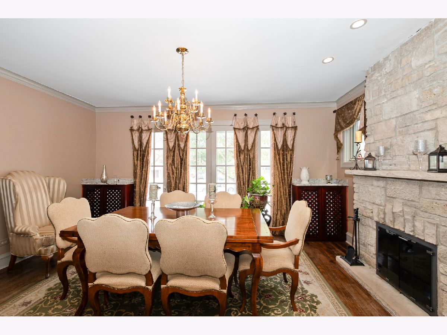
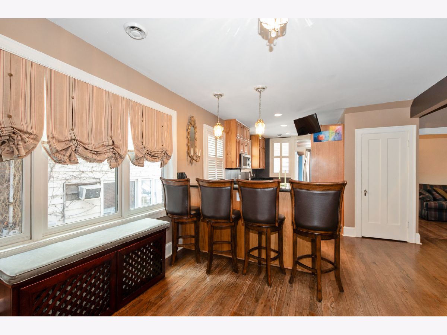
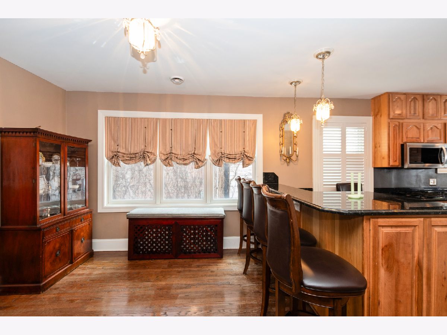
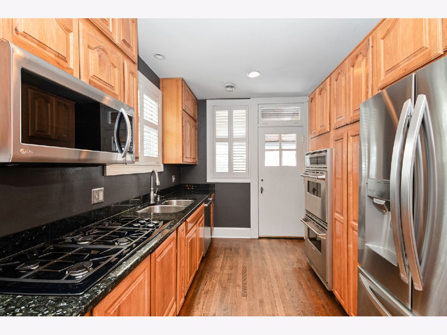
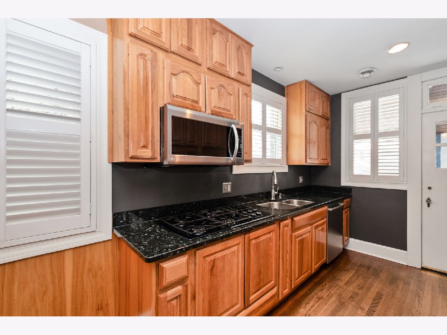
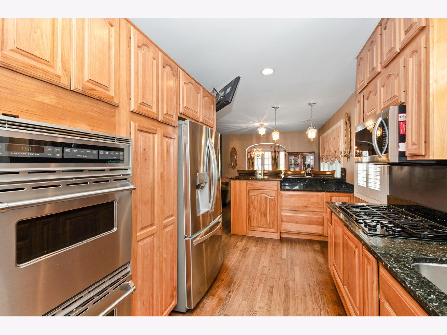
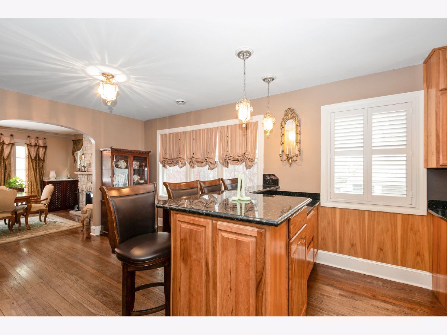
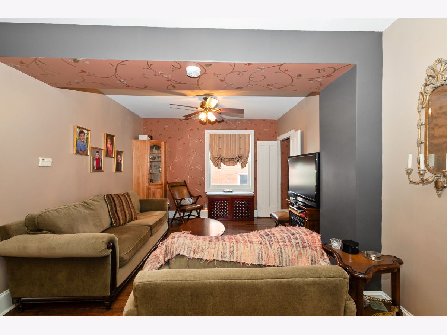
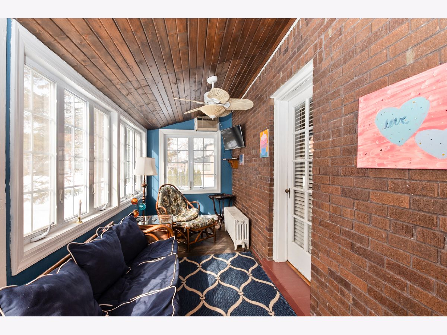
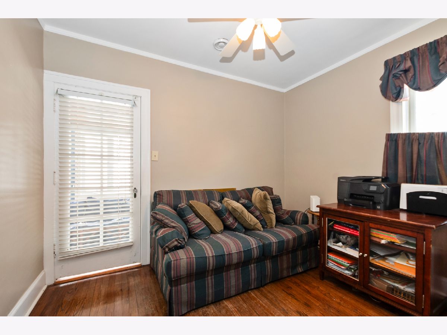
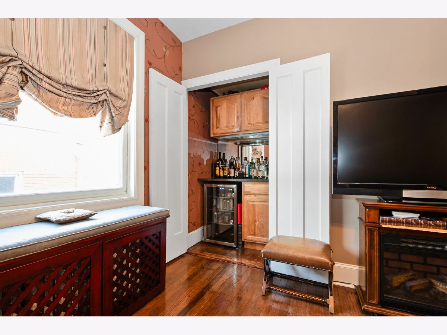
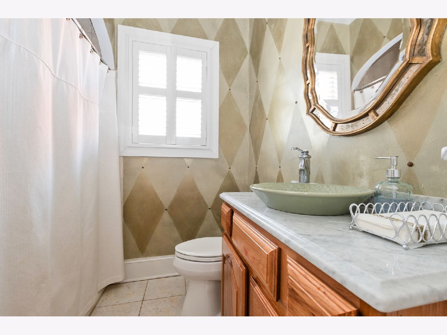
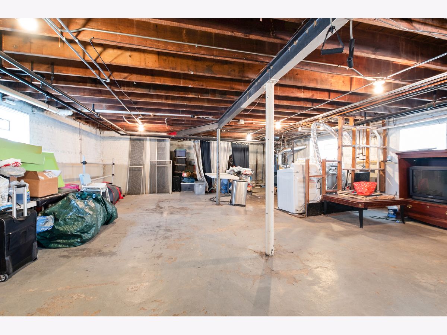
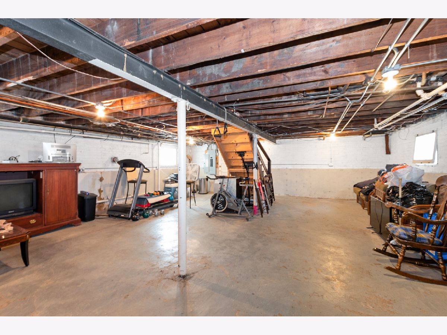
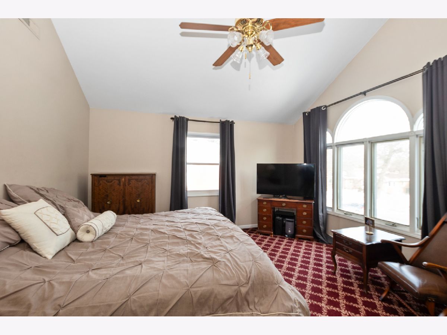
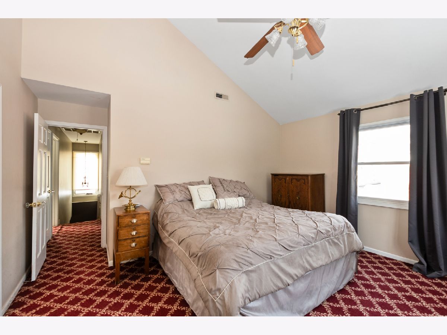
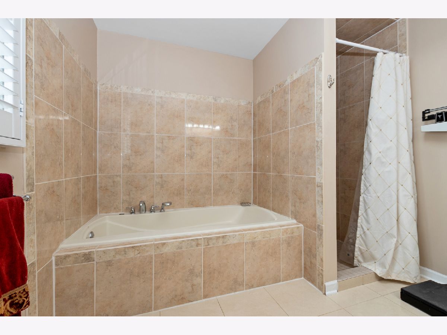
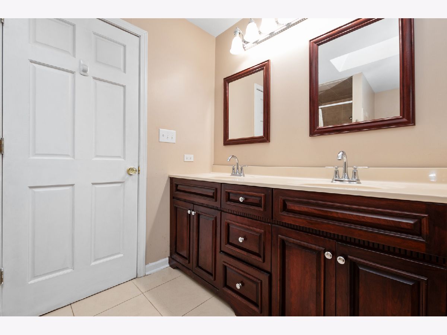
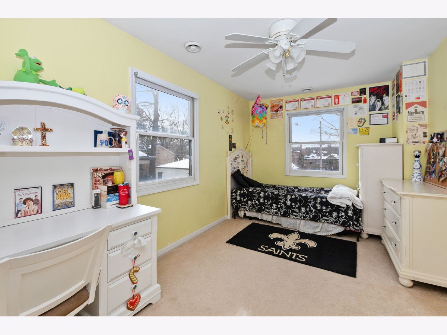
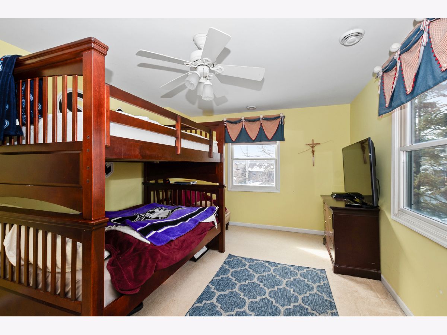
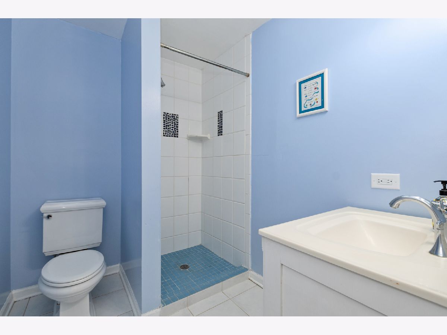
Room Specifics
Total Bedrooms: 4
Bedrooms Above Ground: 4
Bedrooms Below Ground: 0
Dimensions: —
Floor Type: —
Dimensions: —
Floor Type: —
Dimensions: —
Floor Type: —
Full Bathrooms: 3
Bathroom Amenities: —
Bathroom in Basement: 0
Rooms: —
Basement Description: —
Other Specifics
| 1.5 | |
| — | |
| — | |
| — | |
| — | |
| 7360 | |
| Pull Down Stair | |
| — | |
| — | |
| — | |
| Not in DB | |
| — | |
| — | |
| — | |
| — |
Tax History
| Year | Property Taxes |
|---|---|
| 2025 | $7,124 |
Contact Agent
Nearby Similar Homes
Nearby Sold Comparables
Contact Agent
Listing Provided By
Harkins & Associates, Inc.

