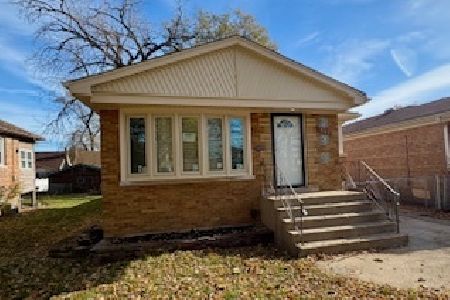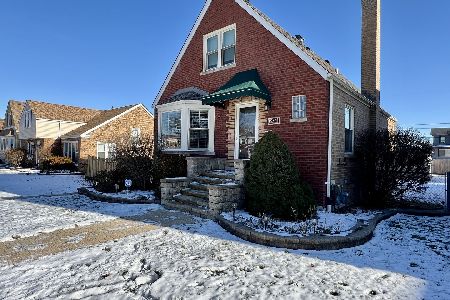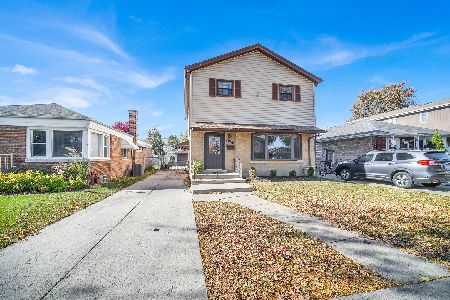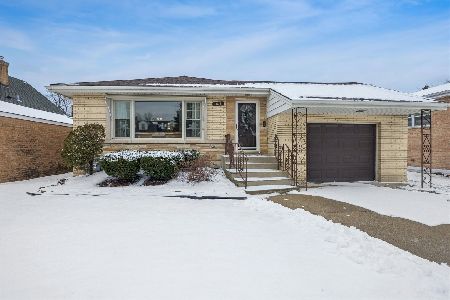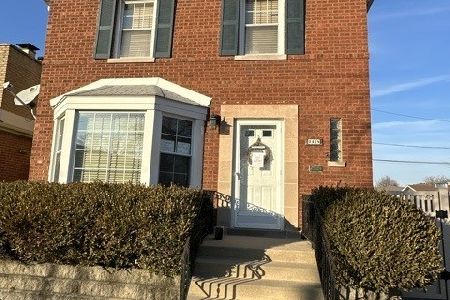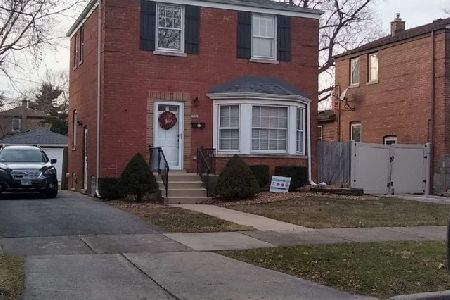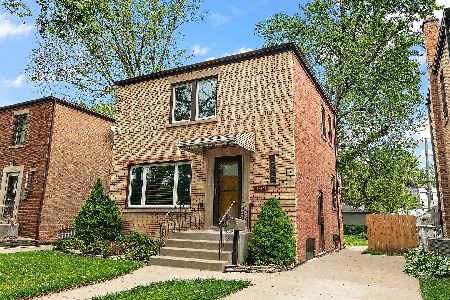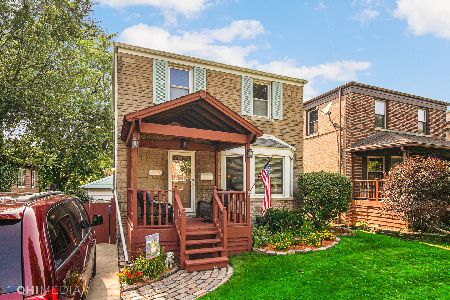10344 Homan Avenue, Mount Greenwood, Chicago, Illinois 60655
$255,000
|
Sold
|
|
| Status: | Closed |
| Sqft: | 1,300 |
| Cost/Sqft: | $192 |
| Beds: | 3 |
| Baths: | 2 |
| Year Built: | 1941 |
| Property Taxes: | $0 |
| Days On Market: | 2223 |
| Lot Size: | 0,14 |
Description
Gorgeous 3 bedroom 2 bath Mount Greenwood cape cod features gleaming hardwood floors, crown molding, tall baseboards, 6 panel doors, an open concept layout with a spacious living room, formal dining room, gourmet kitchen with white cabinetry, newer stainless steel appliances, quartz counter-tops, pantry with pull out drawers and access to the deck. Main level bedroom and modern full bath. The 2nd level features two additional good sized bedrooms with new carpeting and built-ins. The large finished basement has a huge family room with built-ins, full bathroom with walk in shower and laundry room with second refrigerator. Huge fenced yard with trek deck with built in seating. Side driveway to newer 2.5 car garage. Newer: carpet (2019), central air (3 yrs), tear off roof on home (2009/10), stainless steel appliances (1 year), first floor windows (5 yrs), trek deck (4-5 yrs) and garage (2006). Mount Greenwood school district! Great location near St. Xavier University, Christ Hospital, Little Company of Mary Hospital, shopping and restaurants. All appliances included. Property taxes: $0 w/exemptions.
Property Specifics
| Single Family | |
| — | |
| Cape Cod | |
| 1941 | |
| Full | |
| — | |
| No | |
| 0.14 |
| Cook | |
| — | |
| 0 / Not Applicable | |
| None | |
| Lake Michigan | |
| Public Sewer | |
| 10594135 | |
| 24142030130000 |
Nearby Schools
| NAME: | DISTRICT: | DISTANCE: | |
|---|---|---|---|
|
Grade School
Mount Greenwood Elementary Schoo |
299 | — | |
|
Middle School
Mount Greenwood Elementary Schoo |
299 | Not in DB | |
|
High School
Morgan Park High School |
299 | Not in DB | |
Property History
| DATE: | EVENT: | PRICE: | SOURCE: |
|---|---|---|---|
| 4 Mar, 2020 | Sold | $255,000 | MRED MLS |
| 3 Jan, 2020 | Under contract | $249,900 | MRED MLS |
| 17 Dec, 2019 | Listed for sale | $249,900 | MRED MLS |
Room Specifics
Total Bedrooms: 3
Bedrooms Above Ground: 3
Bedrooms Below Ground: 0
Dimensions: —
Floor Type: Carpet
Dimensions: —
Floor Type: Wood Laminate
Full Bathrooms: 2
Bathroom Amenities: —
Bathroom in Basement: 1
Rooms: Foyer
Basement Description: Finished
Other Specifics
| 2 | |
| Concrete Perimeter | |
| Side Drive | |
| Deck | |
| — | |
| 40X123 | |
| — | |
| None | |
| Hardwood Floors, First Floor Bedroom, First Floor Full Bath, Built-in Features | |
| Range, Microwave, Dishwasher, Refrigerator, Washer, Dryer, Stainless Steel Appliance(s), Other | |
| Not in DB | |
| Sidewalks, Street Lights, Street Paved | |
| — | |
| — | |
| — |
Tax History
| Year | Property Taxes |
|---|
Contact Agent
Nearby Similar Homes
Nearby Sold Comparables
Contact Agent
Listing Provided By
Coldwell Banker Residential

