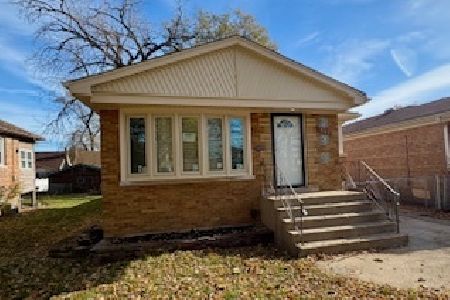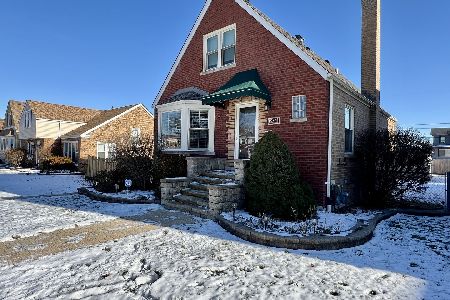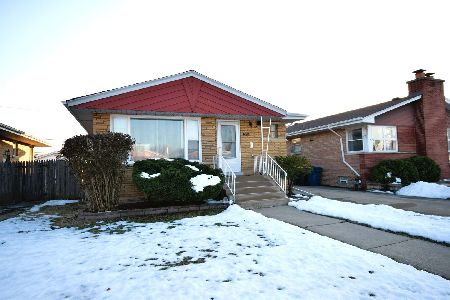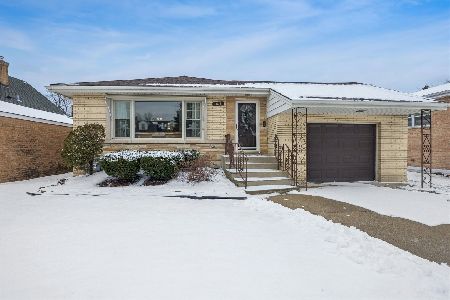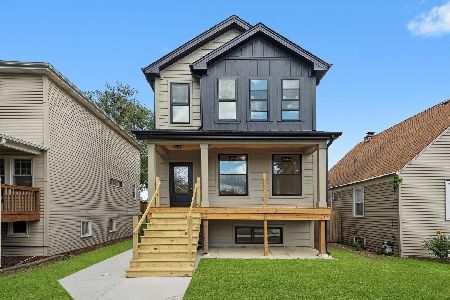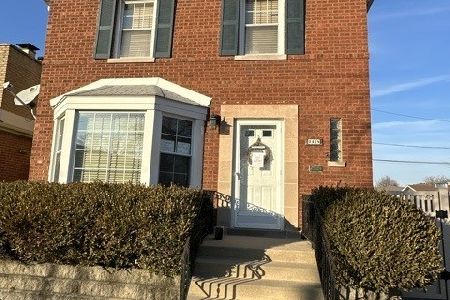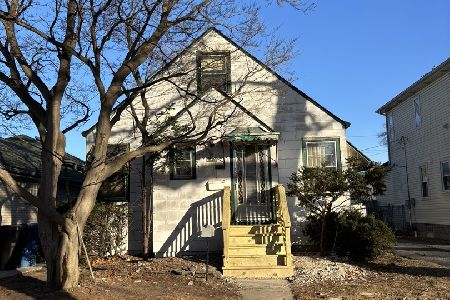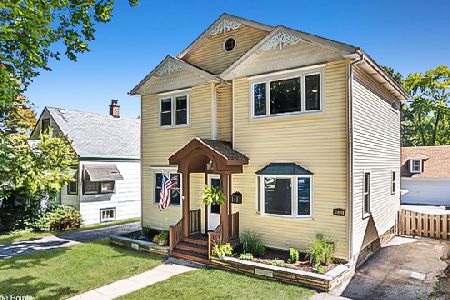10345 Christiana Avenue, Mount Greenwood, Chicago, Illinois 60655
$389,900
|
Sold
|
|
| Status: | Closed |
| Sqft: | 1,462 |
| Cost/Sqft: | $274 |
| Beds: | 4 |
| Baths: | 3 |
| Year Built: | 1999 |
| Property Taxes: | $5,140 |
| Days On Market: | 2129 |
| Lot Size: | 0,12 |
Description
*******SOLD BEFORE WE WENT TO PRINT*******Custom Built Split level with a Full Finished sub-basement. Home features 4 spacious size bedroom's 2.5 baths Extra large eat in kitchen with center island and all stainless steel appliances. Freshly refinished hardwood flooring thru-out the main level, whole house has been recently painted with all neutral colors, home also has all oak trim and doors thru-out. Cathedral Ceilings in Formal living room with adjoining dining room which leads into the kitchen. Lower level includes a huge family room, gas fireplace, extra bedroom and a full bathroom. Take a few steps down into a full finished sub-basement which features another bedroom or den, half bathroom and a office. Family room, sub-basement and garage these rooms all have there own separate heat that works off of there own hot water tank which heats the floors. It real doesn't get much better than that. Home is completely maintenance free exterior huge deck fully fence in yard plus a nice size shed. Prime Mount Greenwood location very conveniently located to schools, church's, parks, shopping and transportation.
Property Specifics
| Single Family | |
| — | |
| Tri-Level | |
| 1999 | |
| Full | |
| SPLIT LEVEL | |
| No | |
| 0.12 |
| Cook | |
| — | |
| 0 / Not Applicable | |
| None | |
| Lake Michigan | |
| Public Sewer | |
| 10673898 | |
| 24142050400000 |
Property History
| DATE: | EVENT: | PRICE: | SOURCE: |
|---|---|---|---|
| 8 May, 2020 | Sold | $389,900 | MRED MLS |
| 21 Mar, 2020 | Under contract | $399,898 | MRED MLS |
| 21 Mar, 2020 | Listed for sale | $399,898 | MRED MLS |
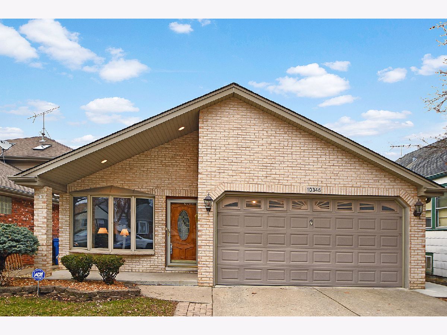
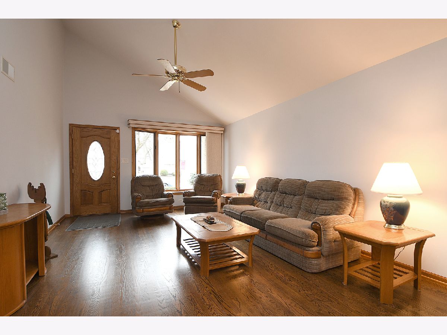
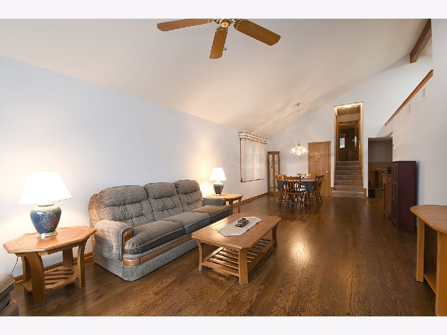
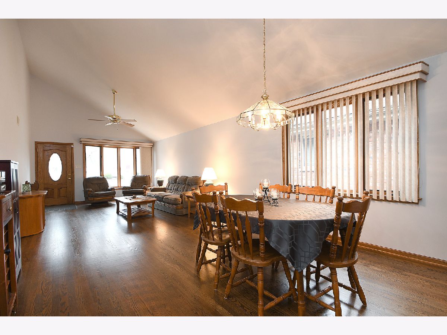
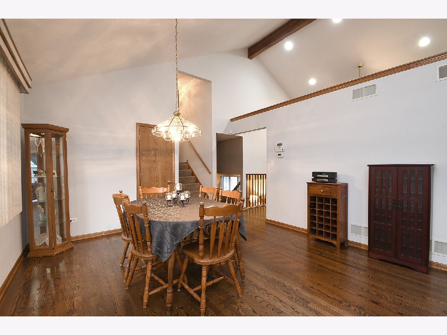
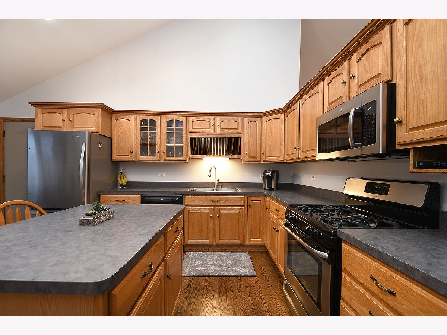
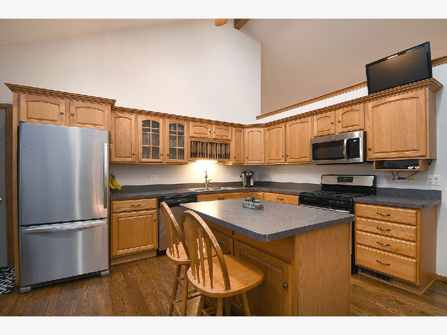
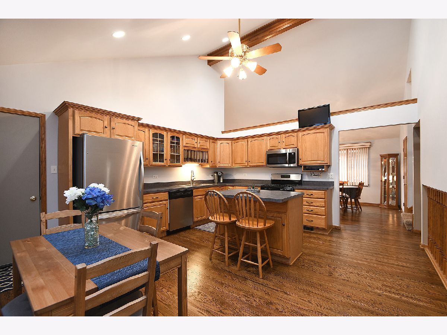
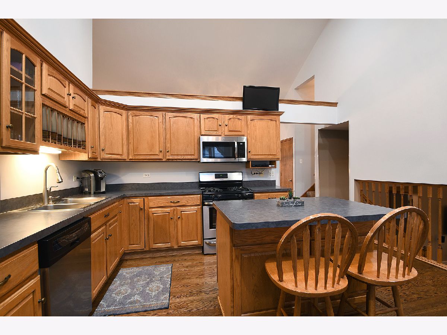
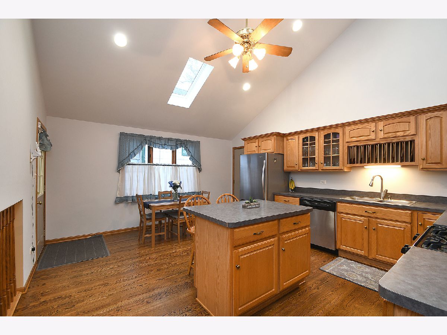
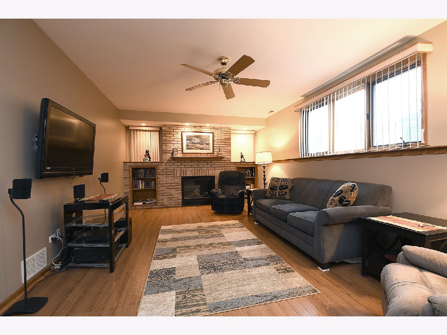
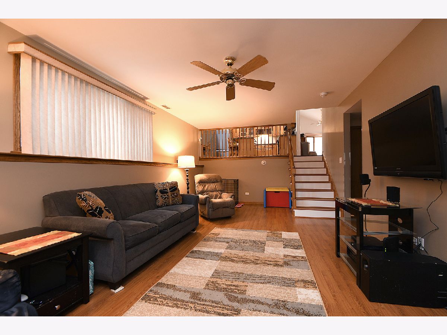
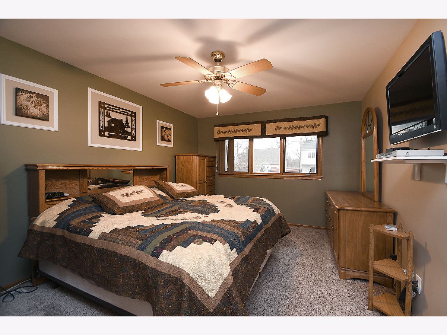
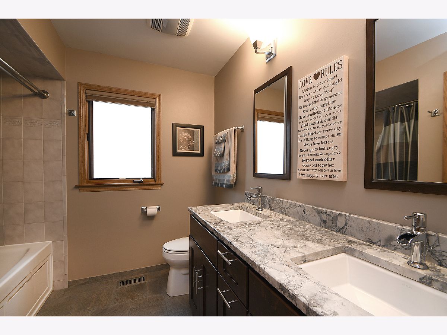
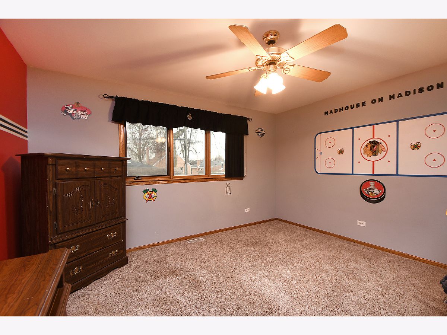
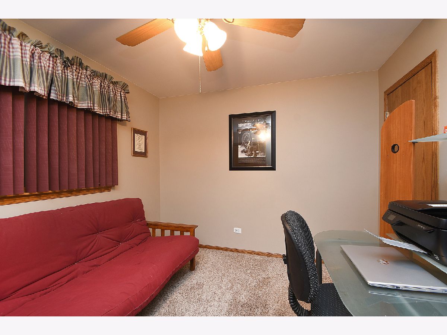
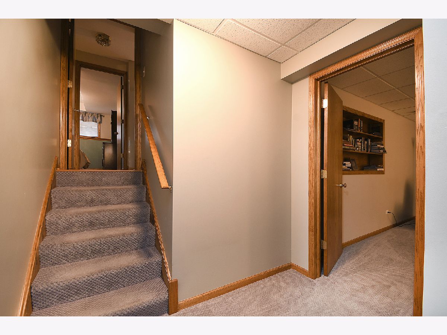
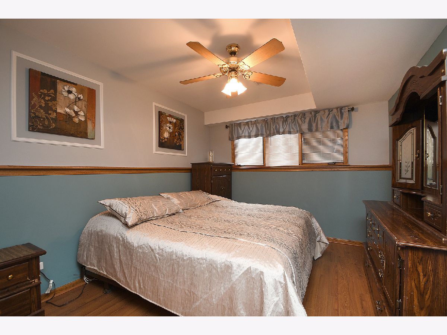
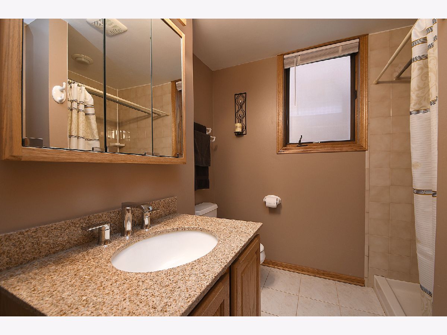
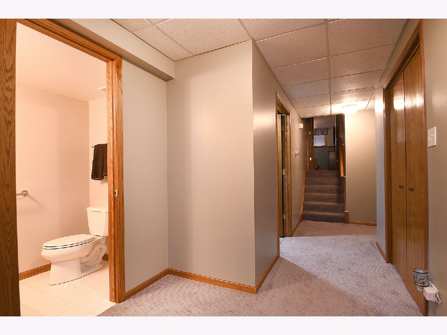
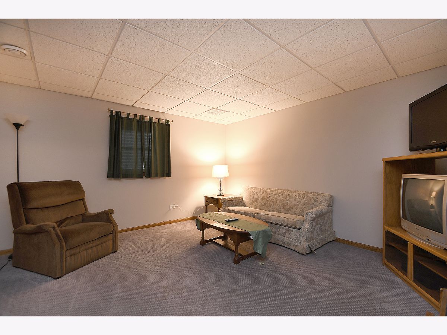
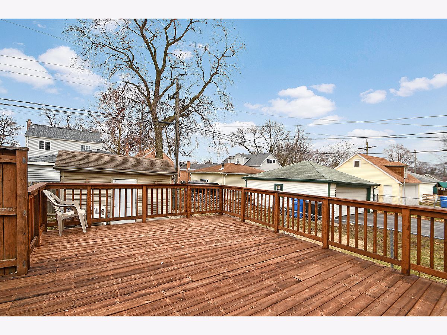
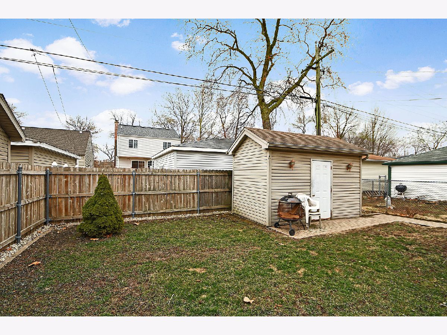
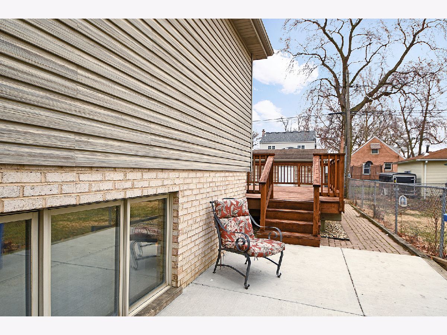
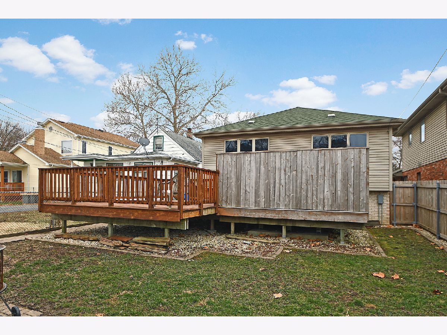
Room Specifics
Total Bedrooms: 4
Bedrooms Above Ground: 4
Bedrooms Below Ground: 0
Dimensions: —
Floor Type: Carpet
Dimensions: —
Floor Type: Carpet
Dimensions: —
Floor Type: Carpet
Full Bathrooms: 3
Bathroom Amenities: Double Sink
Bathroom in Basement: 1
Rooms: Den,Office
Basement Description: Finished,Sub-Basement
Other Specifics
| 2 | |
| Concrete Perimeter | |
| Concrete | |
| Deck, Porch | |
| Fenced Yard | |
| 40X130 | |
| — | |
| None | |
| Hardwood Floors, Wood Laminate Floors, Heated Floors, In-Law Arrangement, Built-in Features | |
| Range, Microwave, Dishwasher, Refrigerator, Washer, Dryer, Stainless Steel Appliance(s) | |
| Not in DB | |
| Water Rights, Curbs, Sidewalks, Street Lights, Street Paved | |
| — | |
| — | |
| Gas Log, Gas Starter |
Tax History
| Year | Property Taxes |
|---|---|
| 2020 | $5,140 |
Contact Agent
Nearby Similar Homes
Nearby Sold Comparables
Contact Agent
Listing Provided By
RE/MAX 1st Service

