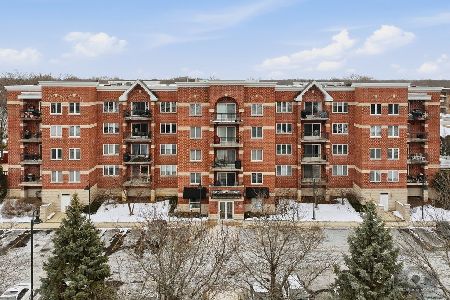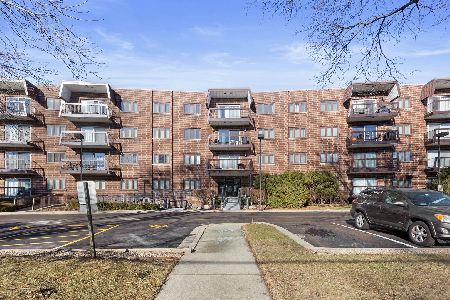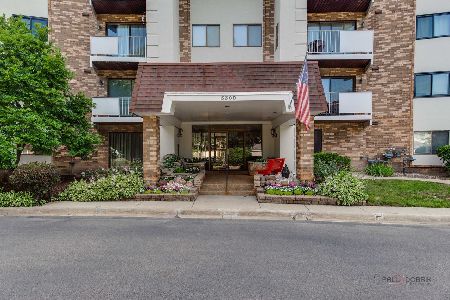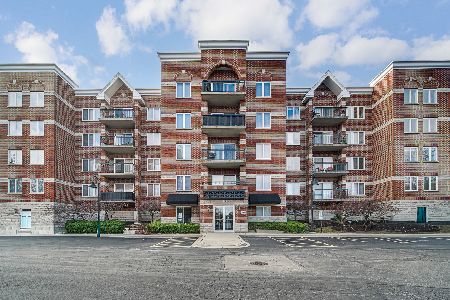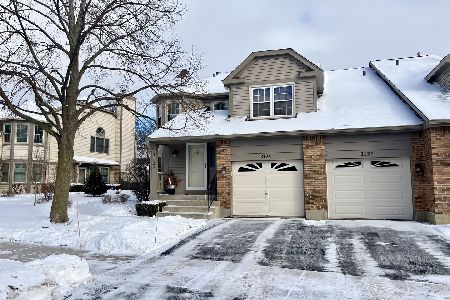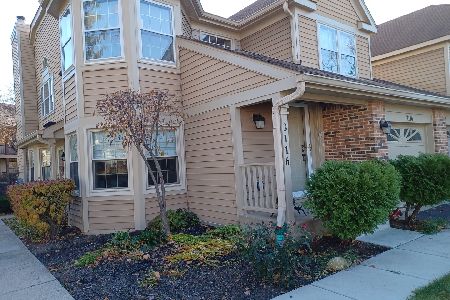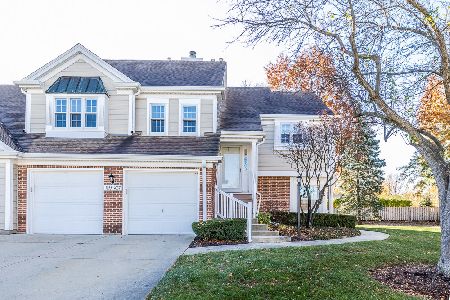1035 Brentwood Circle, Buffalo Grove, Illinois 60089
$240,100
|
Sold
|
|
| Status: | Closed |
| Sqft: | 0 |
| Cost/Sqft: | — |
| Beds: | 3 |
| Baths: | 2 |
| Year Built: | 1986 |
| Property Taxes: | $6,467 |
| Days On Market: | 1749 |
| Lot Size: | 0,00 |
Description
AFFORDABLE ~ Quiet Corner Unit located on Cul-De-Sac with private entry features extra windows that stream in natural light. Spacious 3 Bedrooms, 2 baths and large private (14'X6') balcony overlooks abundant green space. Tons of closets including 2 walk-in closets in Primary Suite and plenty of storage available throughout! Open Living Concept with soaring Cathedral Ceiling in oversize Family room and beautiful Fireplace for cold winter nights. Large eat-in Kitchen has SS Appliances, pantry, and additional separate Dining room. Freshly painted in today's modern color palette and 6-panel white doors and trim. NEW Lennox HAVC 2018-19 Water Heater 2019, Washer-Dryer 2020. Attached Garage offers direct access to your home! Great location, close to shopping, entertainment, restaurants and highways! Quick Close available ~ Watch the 3D Walk-through and Hurry Over!
Property Specifics
| Condos/Townhomes | |
| 1 | |
| — | |
| 1986 | |
| None | |
| 3 BEDROOM | |
| No | |
| — |
| Cook | |
| Covington Manor | |
| 310 / Monthly | |
| Water,Insurance,Exterior Maintenance,Lawn Care,Snow Removal | |
| Public | |
| Public Sewer | |
| 11078608 | |
| 03082010381068 |
Nearby Schools
| NAME: | DISTRICT: | DISTANCE: | |
|---|---|---|---|
|
Grade School
J W Riley Elementary School |
21 | — | |
|
Middle School
Jack London Middle School |
21 | Not in DB | |
|
High School
Buffalo Grove High School |
214 | Not in DB | |
Property History
| DATE: | EVENT: | PRICE: | SOURCE: |
|---|---|---|---|
| 22 Jun, 2021 | Sold | $240,100 | MRED MLS |
| 20 May, 2021 | Under contract | $224,000 | MRED MLS |
| 17 May, 2021 | Listed for sale | $224,000 | MRED MLS |
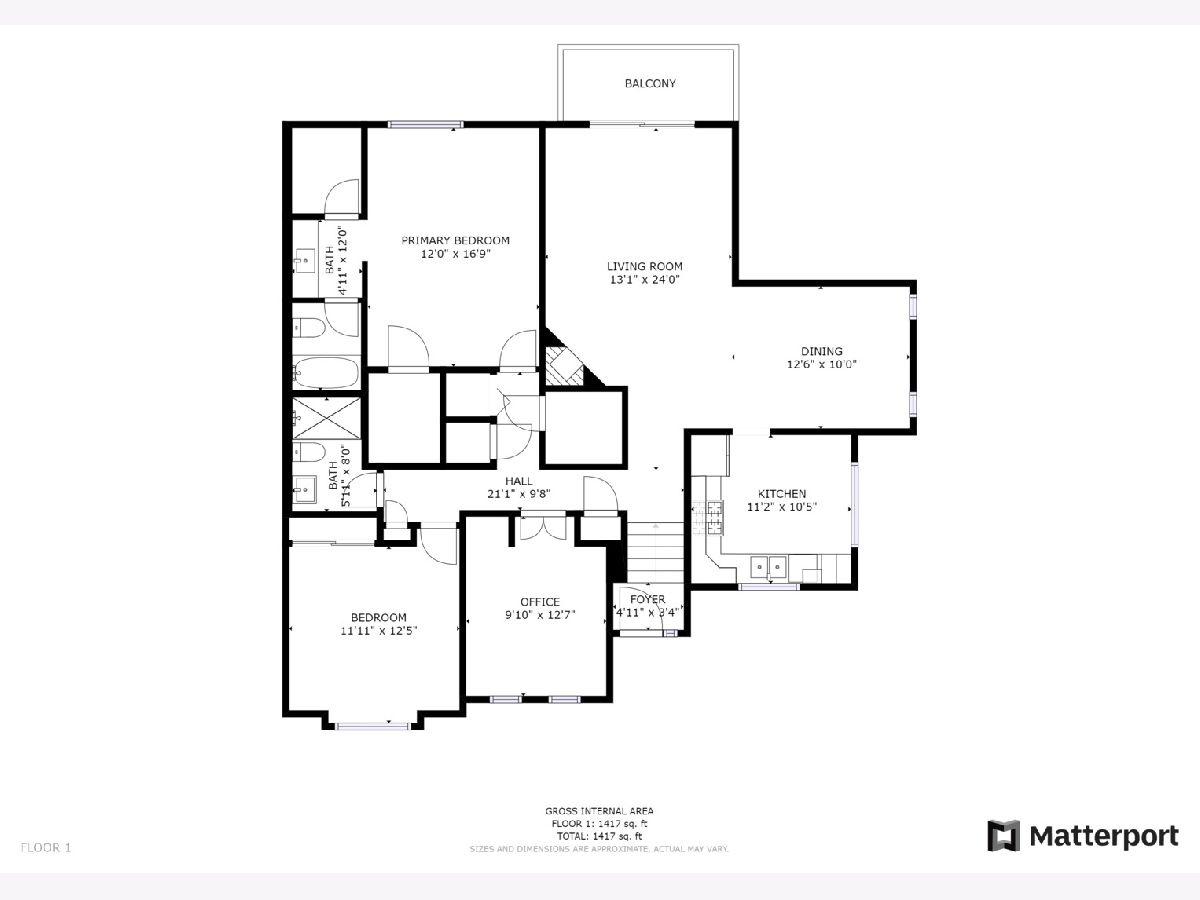
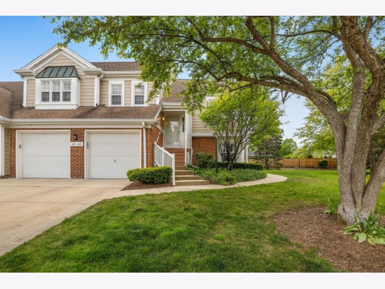
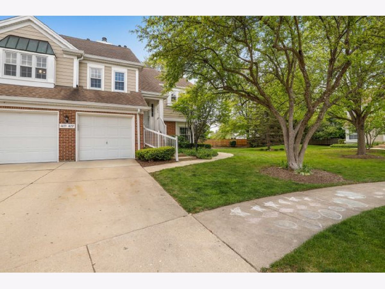
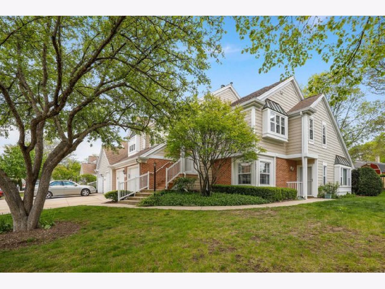
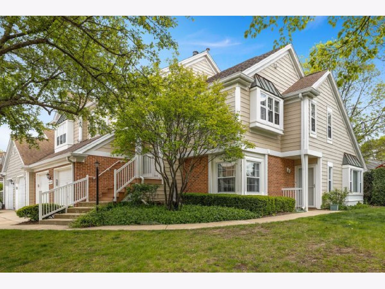
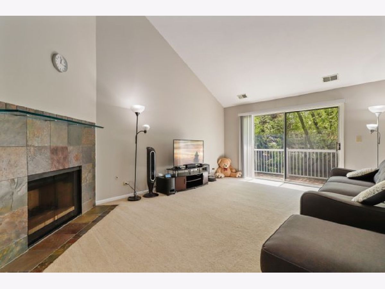
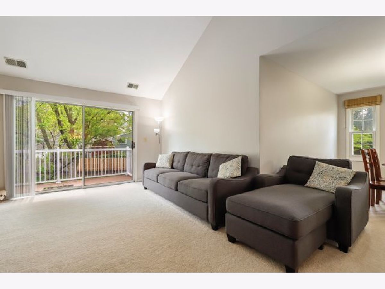
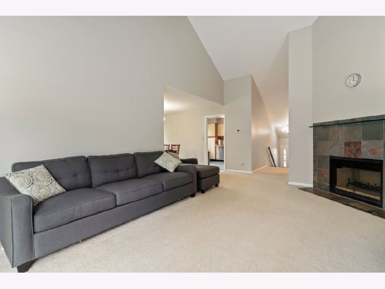
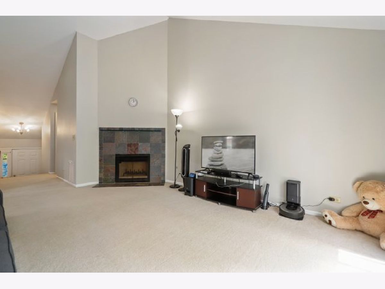
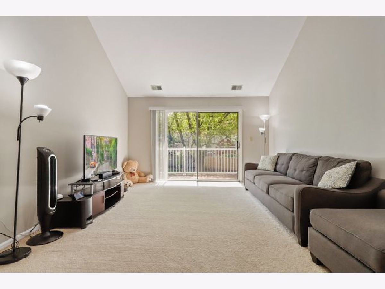
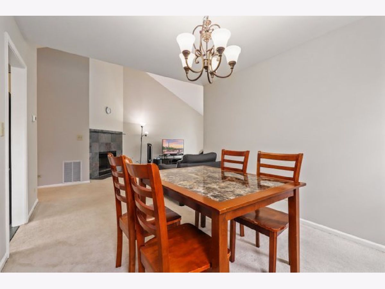
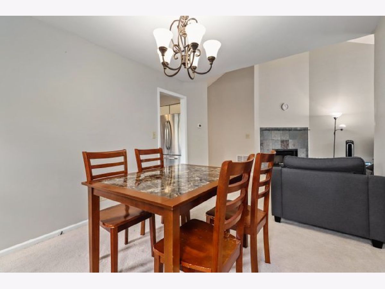
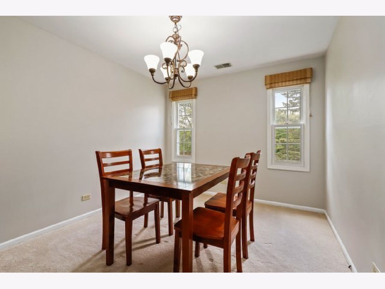
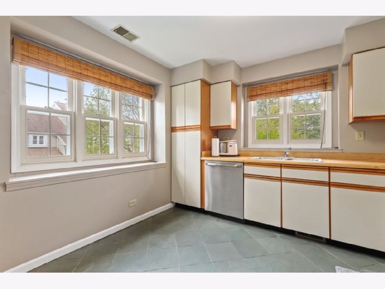
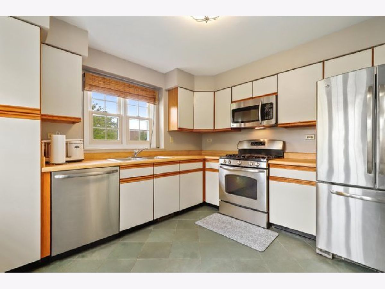
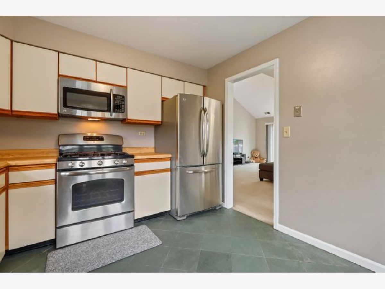
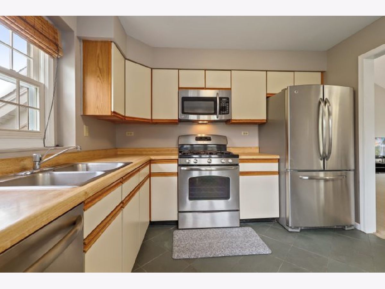
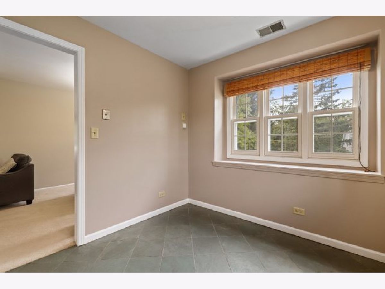
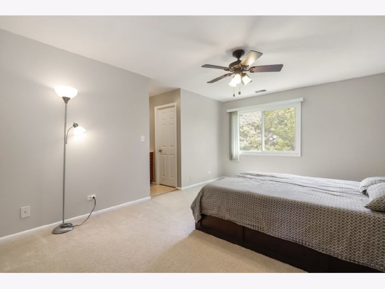
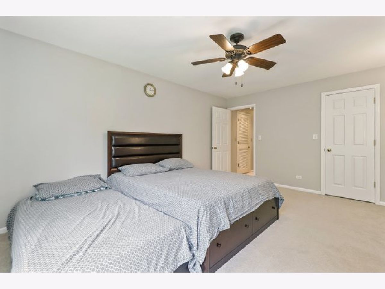
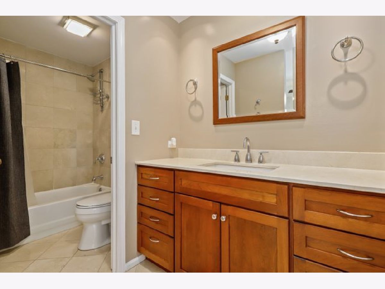
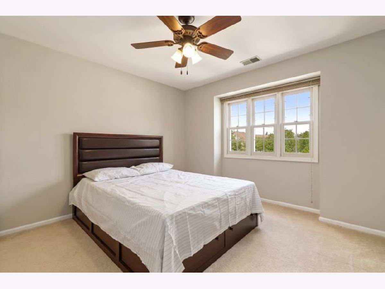
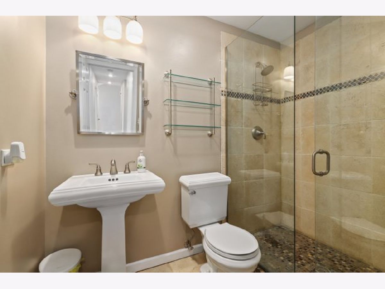
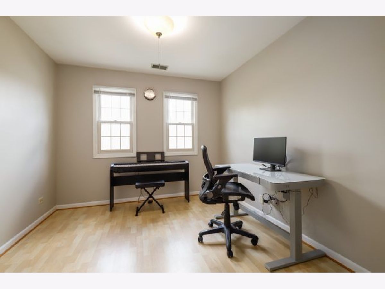
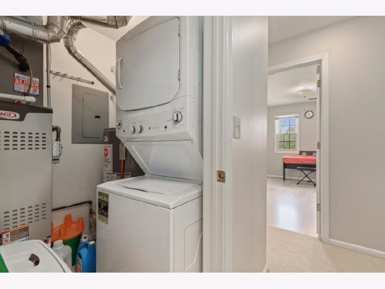
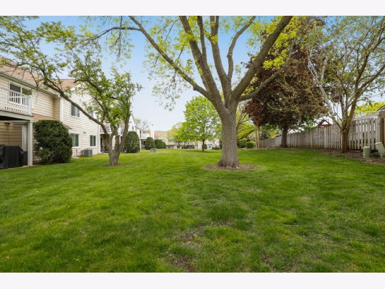
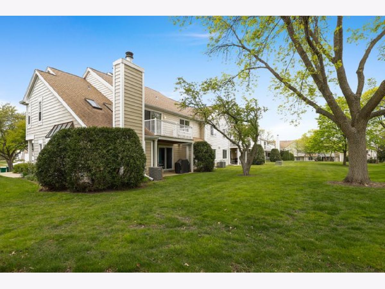
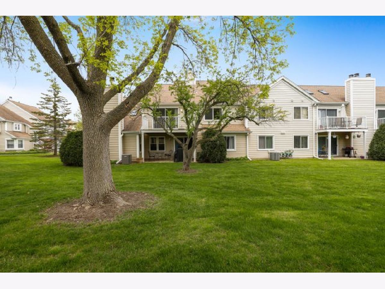
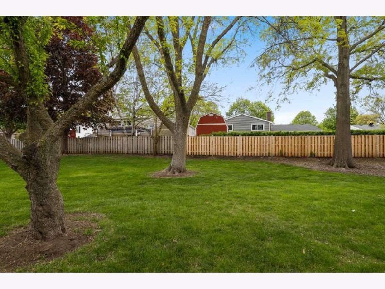
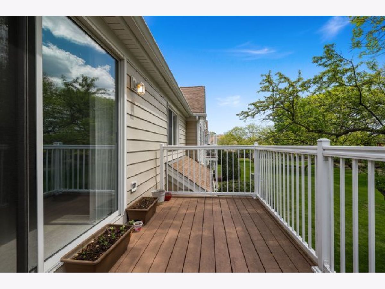
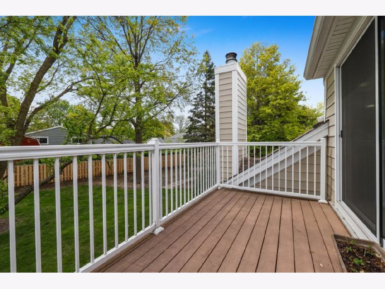
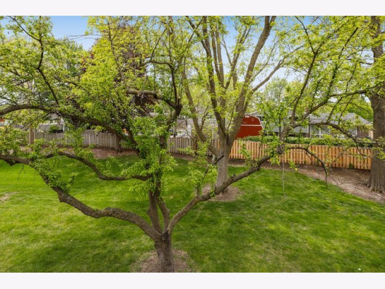
Room Specifics
Total Bedrooms: 3
Bedrooms Above Ground: 3
Bedrooms Below Ground: 0
Dimensions: —
Floor Type: Carpet
Dimensions: —
Floor Type: Wood Laminate
Full Bathrooms: 2
Bathroom Amenities: —
Bathroom in Basement: 0
Rooms: No additional rooms
Basement Description: None
Other Specifics
| 1 | |
| Concrete Perimeter | |
| Concrete | |
| Balcony, End Unit | |
| Common Grounds,Corner Lot,Cul-De-Sac | |
| COMMON | |
| — | |
| Full | |
| Vaulted/Cathedral Ceilings, First Floor Bedroom, First Floor Full Bath, Laundry Hook-Up in Unit, Walk-In Closet(s) | |
| Range, Microwave, Dishwasher, Refrigerator, Washer, Dryer, Stainless Steel Appliance(s) | |
| Not in DB | |
| — | |
| — | |
| — | |
| Attached Fireplace Doors/Screen |
Tax History
| Year | Property Taxes |
|---|---|
| 2021 | $6,467 |
Contact Agent
Nearby Similar Homes
Nearby Sold Comparables
Contact Agent
Listing Provided By
Redfin Corporation

