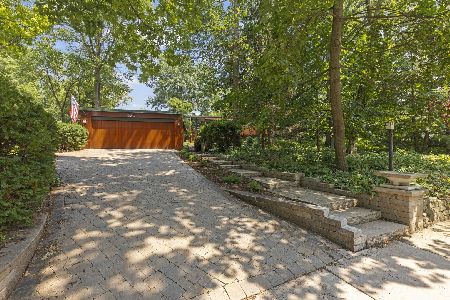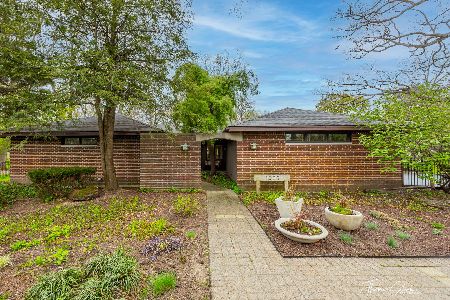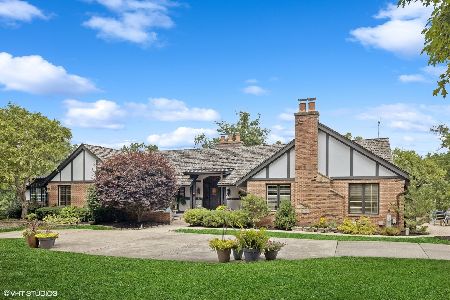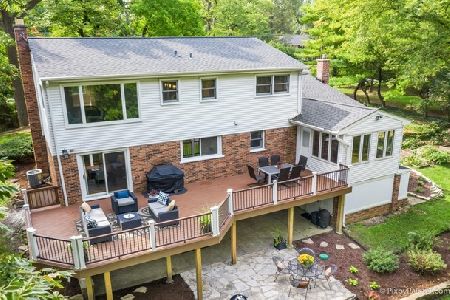1035 Crescent Boulevard, Glen Ellyn, Illinois 60137
$540,000
|
Sold
|
|
| Status: | Closed |
| Sqft: | 3,321 |
| Cost/Sqft: | $172 |
| Beds: | 4 |
| Baths: | 3 |
| Year Built: | 1971 |
| Property Taxes: | $17,147 |
| Days On Market: | 4764 |
| Lot Size: | 0,50 |
Description
Unique opportunity to own a private retreat yet a short walk to all of Glen Ellyn's amenities. This 4 bdrm Prairie style ranch boasts 3 courtyards, floor to ceiling glass walls, 4 FPs, library/office, finished basement & huge updated kitchen w/ Bosch & Viking appls. Master suite has CA walk-in closets, steam shower, claw foot tub & FP. Simply move right in and enjoy the incredible views of the gorgeous yard.
Property Specifics
| Single Family | |
| — | |
| Prairie | |
| 1971 | |
| Partial | |
| — | |
| No | |
| 0.5 |
| Du Page | |
| — | |
| 0 / Not Applicable | |
| None | |
| Lake Michigan | |
| Septic-Private | |
| 08226745 | |
| 0512206009 |
Nearby Schools
| NAME: | DISTRICT: | DISTANCE: | |
|---|---|---|---|
|
Grade School
Ben Franklin Elementary School |
41 | — | |
|
Middle School
Hadley Junior High School |
41 | Not in DB | |
|
High School
Glenbard West High School |
87 | Not in DB | |
Property History
| DATE: | EVENT: | PRICE: | SOURCE: |
|---|---|---|---|
| 10 Jun, 2013 | Sold | $540,000 | MRED MLS |
| 13 Apr, 2013 | Under contract | $569,900 | MRED MLS |
| 29 Nov, 2012 | Listed for sale | $569,900 | MRED MLS |
| 3 Jun, 2024 | Sold | $935,000 | MRED MLS |
| 29 Apr, 2024 | Under contract | $929,000 | MRED MLS |
| 29 Apr, 2024 | Listed for sale | $929,000 | MRED MLS |
| 30 Jun, 2025 | Sold | $1,100,000 | MRED MLS |
| 9 Jun, 2025 | Under contract | $1,100,000 | MRED MLS |
| 6 Jun, 2025 | Listed for sale | $1,100,000 | MRED MLS |
Room Specifics
Total Bedrooms: 4
Bedrooms Above Ground: 4
Bedrooms Below Ground: 0
Dimensions: —
Floor Type: Carpet
Dimensions: —
Floor Type: Carpet
Dimensions: —
Floor Type: Hardwood
Full Bathrooms: 3
Bathroom Amenities: Separate Shower,Steam Shower,Double Sink
Bathroom in Basement: 0
Rooms: Recreation Room
Basement Description: Finished
Other Specifics
| 2 | |
| — | |
| — | |
| Patio | |
| Wooded | |
| 117X171 | |
| Pull Down Stair | |
| Full | |
| Vaulted/Cathedral Ceilings, Skylight(s), First Floor Bedroom | |
| Double Oven, Microwave, Dishwasher, Refrigerator, Disposal, Trash Compactor | |
| Not in DB | |
| — | |
| — | |
| — | |
| Double Sided, Wood Burning, Gas Starter |
Tax History
| Year | Property Taxes |
|---|---|
| 2013 | $17,147 |
| 2024 | $19,969 |
| 2025 | $19,969 |
Contact Agent
Nearby Similar Homes
Nearby Sold Comparables
Contact Agent
Listing Provided By
Keller Williams Premiere Properties











