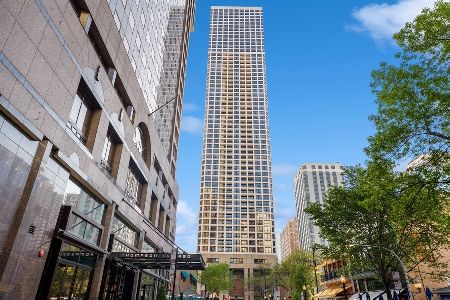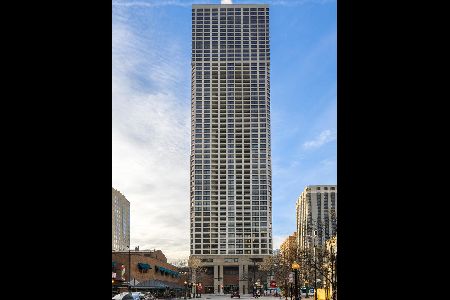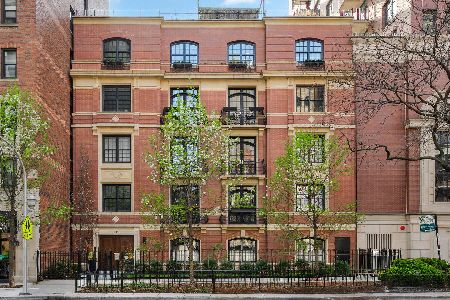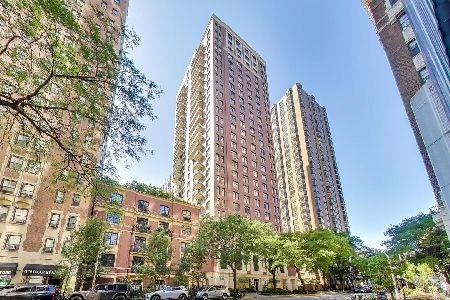1035 Dearborn Street, Near North Side, Chicago, Illinois 60610
$1,050,000
|
Sold
|
|
| Status: | Closed |
| Sqft: | 2,500 |
| Cost/Sqft: | $460 |
| Beds: | 3 |
| Baths: | 3 |
| Year Built: | 2006 |
| Property Taxes: | $29,498 |
| Days On Market: | 2336 |
| Lot Size: | 0,00 |
Description
Beautifully appointed 2500 sf residence in the heart of the Gold Coast. Enjoy spectacular city views from the large, south facing 18X7 terrace. The home is flooded with natural light and features an open kitchen with upgraded Snaidero cabinets, white Carrara marble counters, Subzero refrigerator, Miele DW and Wolf double ovens & cooktop with vented hood. The expansive dining room can seat 14 people and is perfect for entertaining. The gorgeous master suite has double closets & white marble spa bath with glass enclosed shower and Toto/Water Works/Kohler fixtures. Large 2nd bedroom has ensuite marble bath. The 3rd bedroom is converted to an elegant walnut paneled library with custom built-ins. An extra large laundry room with beverage cooler, storage & full size, side-by-side washer/dryer adjoins a common mudroom with internal garbage chute and extra storage. A private 6X6 external storage room (#26 on 3rd floor) is included. 2 deeded parking spaces (each space is tandem & each fits 2 cars) are additional.
Property Specifics
| Condos/Townhomes | |
| 21 | |
| — | |
| 2006 | |
| None | |
| — | |
| No | |
| — |
| Cook | |
| Maple Tower | |
| 2499 / Monthly | |
| Water,Gas,Insurance,Security,Doorman,TV/Cable,Exercise Facilities,Exterior Maintenance,Lawn Care,Scavenger,Snow Removal | |
| Lake Michigan,Public | |
| Public Sewer | |
| 10505738 | |
| 17044240531019 |
Nearby Schools
| NAME: | DISTRICT: | DISTANCE: | |
|---|---|---|---|
|
Grade School
Ogden International |
299 | — | |
|
Middle School
Ogden International |
299 | Not in DB | |
|
High School
Ogden International |
299 | Not in DB | |
Property History
| DATE: | EVENT: | PRICE: | SOURCE: |
|---|---|---|---|
| 12 Dec, 2019 | Sold | $1,050,000 | MRED MLS |
| 18 Oct, 2019 | Under contract | $1,149,000 | MRED MLS |
| 3 Sep, 2019 | Listed for sale | $1,149,000 | MRED MLS |
| 13 Mar, 2020 | Listed for sale | $0 | MRED MLS |
| 12 Jan, 2024 | Listed for sale | $0 | MRED MLS |
Room Specifics
Total Bedrooms: 3
Bedrooms Above Ground: 3
Bedrooms Below Ground: 0
Dimensions: —
Floor Type: Carpet
Dimensions: —
Floor Type: Hardwood
Full Bathrooms: 3
Bathroom Amenities: Separate Shower,Double Sink
Bathroom in Basement: 0
Rooms: No additional rooms
Basement Description: None
Other Specifics
| 4 | |
| Concrete Perimeter,Reinforced Caisson | |
| Concrete | |
| Balcony, Deck, End Unit | |
| — | |
| COMMON | |
| — | |
| Full | |
| Hardwood Floors, Laundry Hook-Up in Unit, Storage | |
| Double Oven, Microwave, Dishwasher, Refrigerator, High End Refrigerator, Freezer, Washer, Dryer, Disposal, Stainless Steel Appliance(s), Wine Refrigerator, Range Hood | |
| Not in DB | |
| — | |
| — | |
| Door Person, Elevator(s), Exercise Room, Storage, On Site Manager/Engineer | |
| Gas Log, Gas Starter |
Tax History
| Year | Property Taxes |
|---|---|
| 2019 | $29,498 |
Contact Agent
Nearby Similar Homes
Nearby Sold Comparables
Contact Agent
Listing Provided By
Baird & Warner









