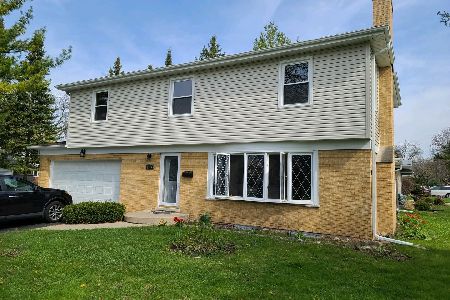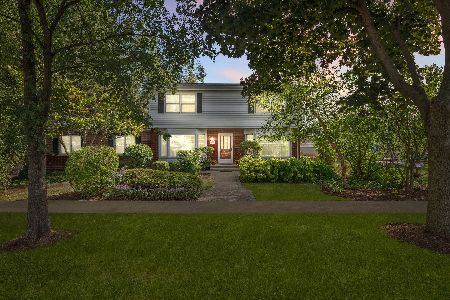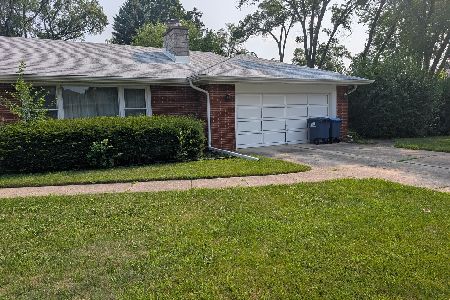1035 Forest Avenue, Des Plaines, Illinois 60018
$385,000
|
Sold
|
|
| Status: | Closed |
| Sqft: | 1,584 |
| Cost/Sqft: | $236 |
| Beds: | 0 |
| Baths: | 3 |
| Year Built: | 1962 |
| Property Taxes: | $8,075 |
| Days On Market: | 1715 |
| Lot Size: | 0,00 |
Description
You are going to LOVE this Tri-level house. It's so much larger than it looks from the street. Beautifully finished with LOTS of special features. Its ready for you to move in. Imagine your summer nights in the screen room (bug free) over looking your professionally landscaped yard = you have found your oasis. Don't miss the all the fun things that can be yours: RING video doorbell, Ecobee Smart Thermostat w/ built in Alexa + additional room sensor, Chamberlain MyQ smart garage doors, LG Washer/Dryer with smart diagnostic tech, Delta touch kitchen faucet, Pella "Lifestyle" Series windows with integrated (between the glass) blinds. Updated kitchen, stainless appliances, breakfast bar with pendant lighting, corian countertops. Family room with fireplace, hardwood floors opens to brick paver patio and sunroom. Living room floods with light through HUGE picture window (the largest Pella could install) adjoins to dining room. Plenty of space for holiday dinners. Finished sub-basement is ready for you to decide how the space will be used/ Huge rec room area is set up to be a media room. If you have other plans - that's OK. Great office/zoom room/craft room is tucked in the corner. 2 car attached heated garage. One side garage is 30ft and also has "party door" to back yard. Close to schools, shopping, transportation, restaurants and more. See feature sheet for sellers summary of upgrades, updates and improvements.
Property Specifics
| Single Family | |
| — | |
| Tri-Level | |
| 1962 | |
| Partial | |
| — | |
| No | |
| — |
| Cook | |
| — | |
| 0 / Not Applicable | |
| None | |
| Lake Michigan | |
| Public Sewer | |
| 11094122 | |
| 09203050200000 |
Nearby Schools
| NAME: | DISTRICT: | DISTANCE: | |
|---|---|---|---|
|
Grade School
Forest Elementary School |
62 | — | |
|
Middle School
Algonquin Middle School |
62 | Not in DB | |
|
High School
Maine West High School |
207 | Not in DB | |
|
Alternate Elementary School
Iroquois Community School |
— | Not in DB | |
|
Alternate Junior High School
Iroquois Community School |
— | Not in DB | |
Property History
| DATE: | EVENT: | PRICE: | SOURCE: |
|---|---|---|---|
| 27 Jul, 2021 | Sold | $385,000 | MRED MLS |
| 28 May, 2021 | Under contract | $374,450 | MRED MLS |
| 25 May, 2021 | Listed for sale | $374,450 | MRED MLS |
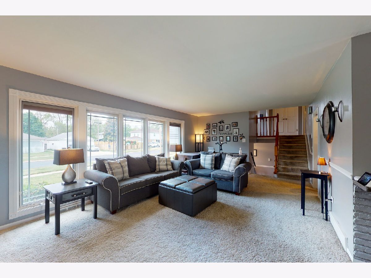
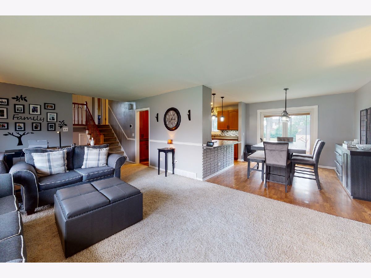
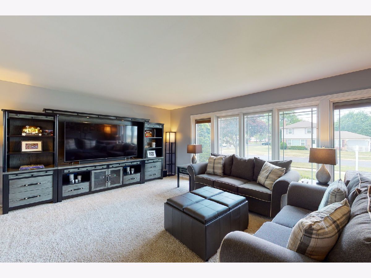
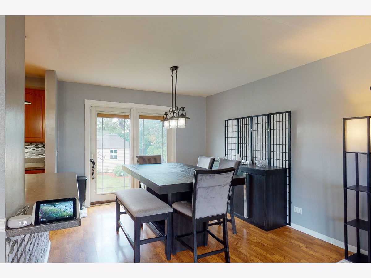
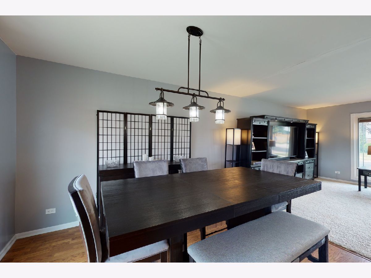
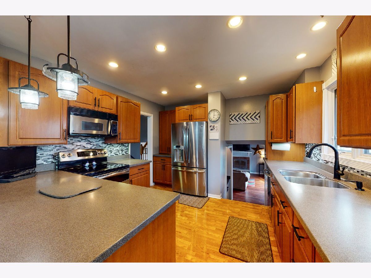
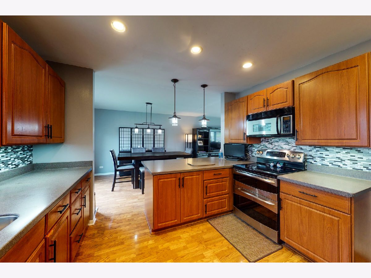
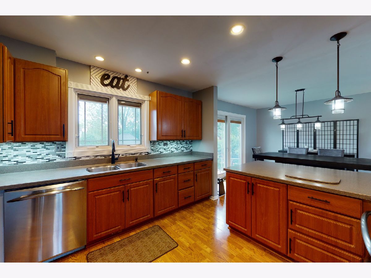
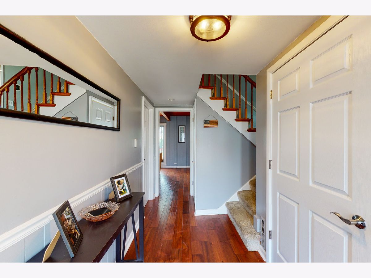
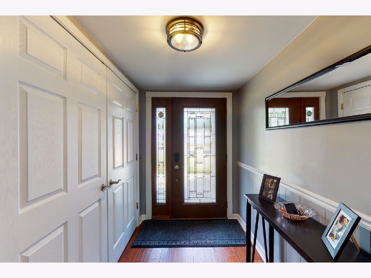
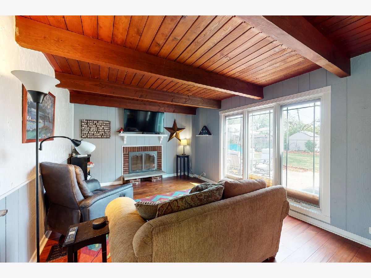
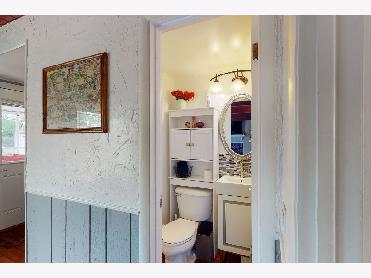
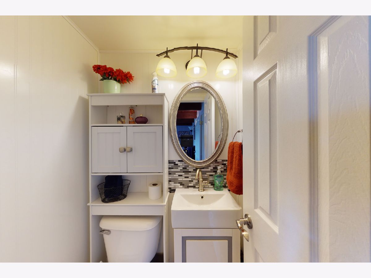
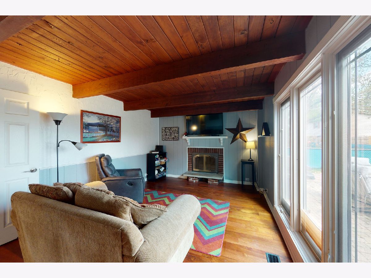
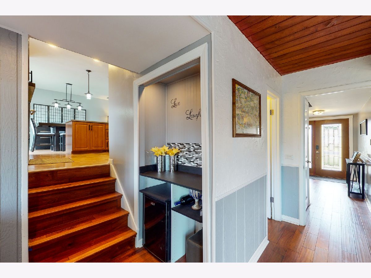
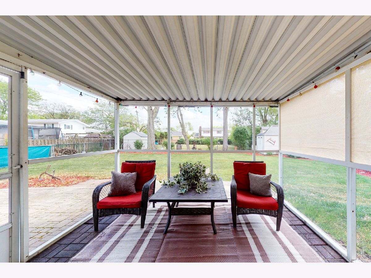
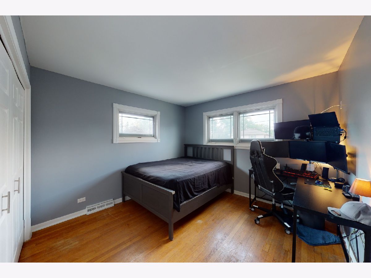
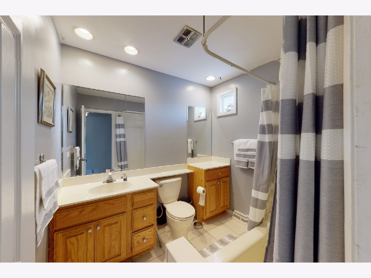
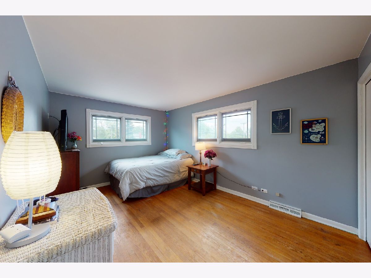
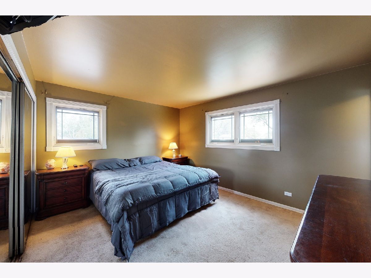
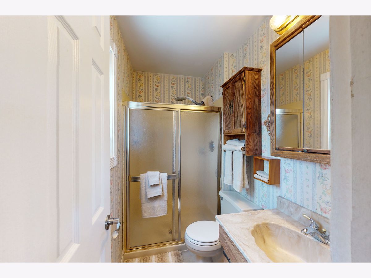
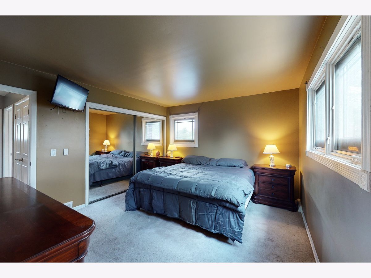
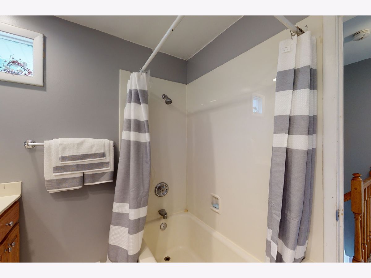
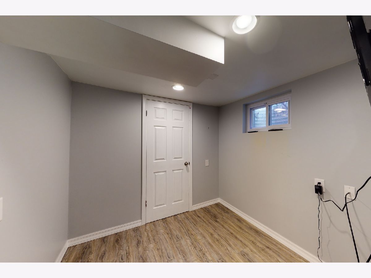
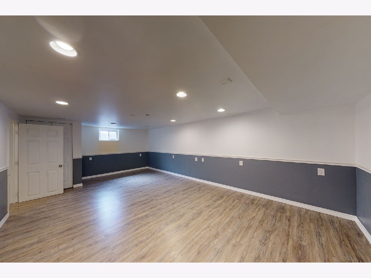
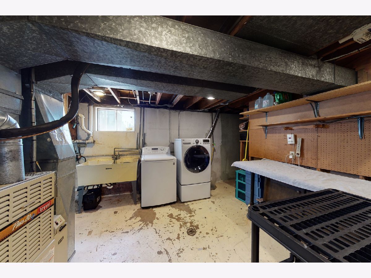
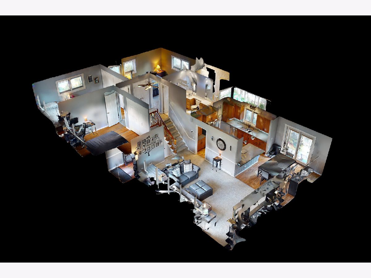
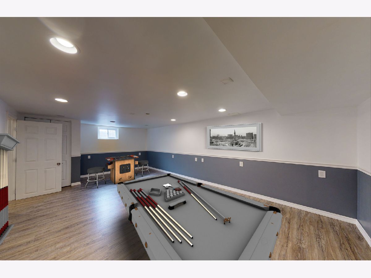
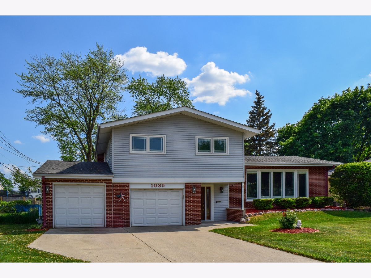
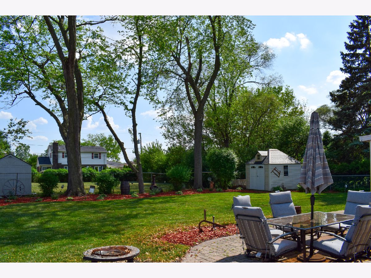
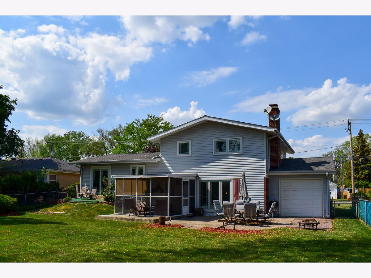
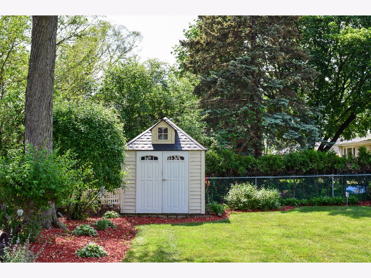
Room Specifics
Total Bedrooms: 0
Bedrooms Above Ground: 0
Bedrooms Below Ground: 0
Dimensions: —
Floor Type: Hardwood
Dimensions: —
Floor Type: —
Dimensions: —
Floor Type: —
Full Bathrooms: 3
Bathroom Amenities: —
Bathroom in Basement: 0
Rooms: Office,Recreation Room,Foyer,Sun Room
Basement Description: Sub-Basement
Other Specifics
| 2 | |
| — | |
| — | |
| Patio, Storms/Screens | |
| Sidewalks,Streetlights | |
| 69X125 | |
| — | |
| Full | |
| Hardwood Floors, Wood Laminate Floors, Some Wood Floors, Drapes/Blinds, Some Wall-To-Wall Cp | |
| Range, Microwave, Dishwasher, Refrigerator, Washer, Dryer, Disposal, Stainless Steel Appliance(s), Electric Cooktop | |
| Not in DB | |
| Curbs, Sidewalks, Street Lights, Street Paved | |
| — | |
| — | |
| Wood Burning |
Tax History
| Year | Property Taxes |
|---|---|
| 2021 | $8,075 |
Contact Agent
Nearby Similar Homes
Nearby Sold Comparables
Contact Agent
Listing Provided By
Keller Williams Realty Ptnr,LL





