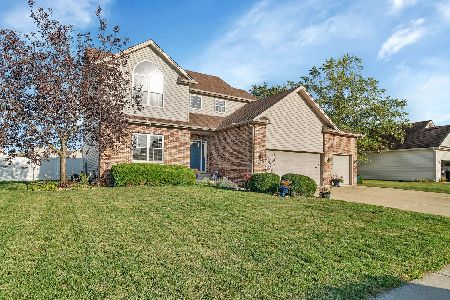1035 Heritage Drive, Diamond, Illinois 60416
$394,000
|
Sold
|
|
| Status: | Closed |
| Sqft: | 1,920 |
| Cost/Sqft: | $195 |
| Beds: | 4 |
| Baths: | 2 |
| Year Built: | 2010 |
| Property Taxes: | $5,306 |
| Days On Market: | 278 |
| Lot Size: | 0,23 |
Description
MULTIPLE OFFERS RECEIVED-Welcome to this beautifully maintained ranch home located in the sought-after Farmstone at Diamond subdivision. Offering the perfect combination of comfort and functionality, this home features an attached 2-car garage and a full deep-pour unfinished basement, ideal for storage or future living space. Step onto the inviting covered front porch and into a spacious open-concept layout. The living room features a vaulted ceiling and a cozy wood-burning fireplace with gas starter, flowing seamlessly into the dining area and kitchen. The kitchen is designed with the home chef in mind-highlighted by abundant cabinetry, an island with breakfast bar seating and modern black stainless steel appliances. The primary suite is a private retreat, boasting trayed ceilings, an en suite bathroom with a large vanity, deep soaking tub, separate shower and a generous walk-in closet. Three additional bedrooms offer flexibility, with one currently used as a home office/den. A convenient mudroom and laundry room are located just off the garage, making everyday living easier and more organized. Enjoy the privacy of a fully fenced backyard featuring a stamped and dyed concrete patio, perfect for entertaining or relaxing, accessible through sliding glass doors off the dining room. Located just minutes from the interstate, this home offers excellent commuter access while nestled in a quiet, well-kept neighborhood. Reach out today to schedule a private tour to view this well kept and loved house in which could be your next home!
Property Specifics
| Single Family | |
| — | |
| — | |
| 2010 | |
| — | |
| — | |
| No | |
| 0.23 |
| Grundy | |
| Farmstone At Diamond | |
| 240 / Annual | |
| — | |
| — | |
| — | |
| 12344617 | |
| 0901453003 |
Property History
| DATE: | EVENT: | PRICE: | SOURCE: |
|---|---|---|---|
| 15 Nov, 2019 | Sold | $255,000 | MRED MLS |
| 15 Oct, 2019 | Under contract | $264,900 | MRED MLS |
| — | Last price change | $274,999 | MRED MLS |
| 4 Jun, 2019 | Listed for sale | $290,000 | MRED MLS |
| 23 Jun, 2025 | Sold | $394,000 | MRED MLS |
| 7 May, 2025 | Under contract | $375,000 | MRED MLS |
| 2 May, 2025 | Listed for sale | $375,000 | MRED MLS |




























Room Specifics
Total Bedrooms: 4
Bedrooms Above Ground: 4
Bedrooms Below Ground: 0
Dimensions: —
Floor Type: —
Dimensions: —
Floor Type: —
Dimensions: —
Floor Type: —
Full Bathrooms: 2
Bathroom Amenities: Separate Shower
Bathroom in Basement: 0
Rooms: —
Basement Description: —
Other Specifics
| 2 | |
| — | |
| — | |
| — | |
| — | |
| 83.5X120 | |
| — | |
| — | |
| — | |
| — | |
| Not in DB | |
| — | |
| — | |
| — | |
| — |
Tax History
| Year | Property Taxes |
|---|---|
| 2019 | $4,600 |
| 2025 | $5,306 |
Contact Agent
Nearby Similar Homes
Nearby Sold Comparables
Contact Agent
Listing Provided By
Century 21 Coleman-Hornsby






