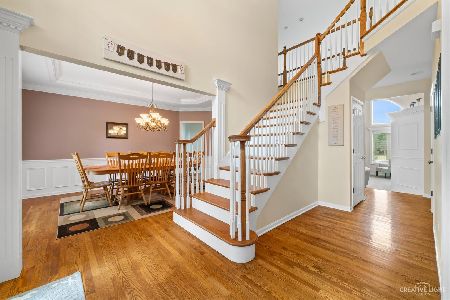1035 Homestead Drive, Yorkville, Illinois 60560
$330,000
|
Sold
|
|
| Status: | Closed |
| Sqft: | 3,075 |
| Cost/Sqft: | $110 |
| Beds: | 4 |
| Baths: | 4 |
| Year Built: | 2005 |
| Property Taxes: | $9,986 |
| Days On Market: | 3445 |
| Lot Size: | 0,00 |
Description
**** Price Reduction - Great Opportunity in Heartland - Extraordinary 2-Story Brick Front Home with wide open walking trails behind. Home Features Open Concept Floor Plan. 4 Bedrooms 3.5 baths with Den. 3 Car Garage. Finished Basement boasts an exercise and media room with plenty of room to entertain. Large Master Bedroom features a custom closet. 2nd Floor Laundry. Large size rooms. Captains Bridge overlooks 2 story Family Room. Home is nestled around walking/bike paths. Community features Pool and near many parks.
Property Specifics
| Single Family | |
| — | |
| — | |
| 2005 | |
| Full,English | |
| — | |
| No | |
| — |
| Kendall | |
| Heartland | |
| 500 / Annual | |
| Pool | |
| Public | |
| Public Sewer | |
| 09321836 | |
| 0228428032 |
Nearby Schools
| NAME: | DISTRICT: | DISTANCE: | |
|---|---|---|---|
|
Grade School
Grande Reserve Elementary School |
115 | — | |
|
Middle School
Yorkville Middle School |
115 | Not in DB | |
|
High School
Yorkville High School |
115 | Not in DB | |
Property History
| DATE: | EVENT: | PRICE: | SOURCE: |
|---|---|---|---|
| 16 Feb, 2017 | Sold | $330,000 | MRED MLS |
| 28 Dec, 2016 | Under contract | $339,000 | MRED MLS |
| — | Last price change | $358,000 | MRED MLS |
| 21 Aug, 2016 | Listed for sale | $359,000 | MRED MLS |
| 20 Apr, 2020 | Sold | $362,500 | MRED MLS |
| 20 Feb, 2020 | Under contract | $370,000 | MRED MLS |
| 25 Jan, 2020 | Listed for sale | $370,000 | MRED MLS |
Room Specifics
Total Bedrooms: 4
Bedrooms Above Ground: 4
Bedrooms Below Ground: 0
Dimensions: —
Floor Type: Carpet
Dimensions: —
Floor Type: Carpet
Dimensions: —
Floor Type: Carpet
Full Bathrooms: 4
Bathroom Amenities: Double Sink
Bathroom in Basement: 1
Rooms: Den,Exercise Room,Media Room
Basement Description: Finished
Other Specifics
| 3 | |
| — | |
| — | |
| — | |
| — | |
| 90X125X73X124 | |
| — | |
| Full | |
| Vaulted/Cathedral Ceilings, Hardwood Floors, Second Floor Laundry | |
| Microwave, Dishwasher, Refrigerator, Disposal | |
| Not in DB | |
| Clubhouse, Pool, Sidewalks, Street Lights | |
| — | |
| — | |
| — |
Tax History
| Year | Property Taxes |
|---|---|
| 2017 | $9,986 |
| 2020 | $10,912 |
Contact Agent
Nearby Similar Homes
Nearby Sold Comparables
Contact Agent
Listing Provided By
Charles Rutenberg Realty of IL









