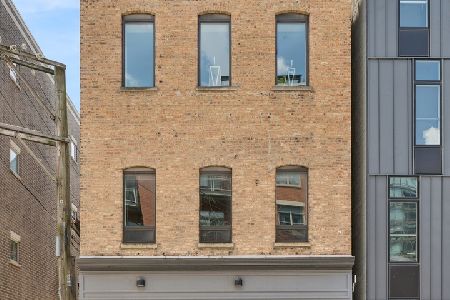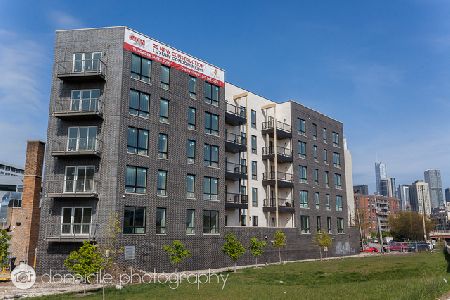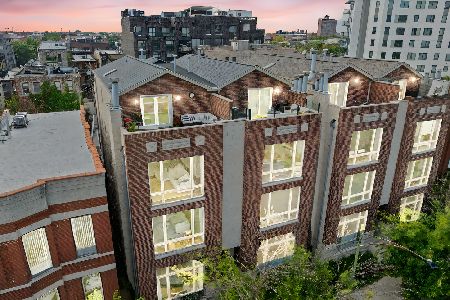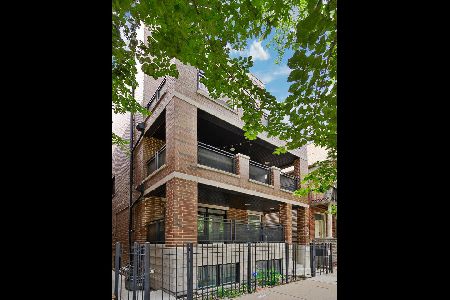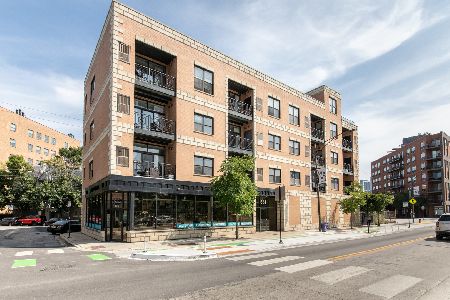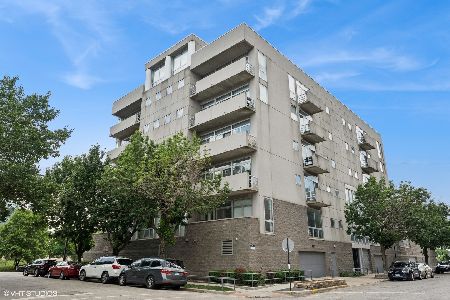1035 Huron Street, West Town, Chicago, Illinois 60642
$440,000
|
Sold
|
|
| Status: | Closed |
| Sqft: | 1,715 |
| Cost/Sqft: | $250 |
| Beds: | 2 |
| Baths: | 2 |
| Year Built: | 2000 |
| Property Taxes: | $6,311 |
| Days On Market: | 2294 |
| Lot Size: | 0,00 |
Description
Unique contemporary corner 2 bedroom, 2 bath unit in Elevator bldg. features spacious and open split floor plan w/1715 sq ft of living space. Floor to ceiling windows, tons of light and expansive balcony. Superb layout with separate dining area, electronic fireplace, hardwood flooring thru-out. MASSIVE bedrooms. Granite & stainless kitchen with commercial grade appliances, entertainment-worthy kitchen island. HUGE laundry/storage room w/full size w/d. Master suite impresses with oversized jetted tub and HUGE WALK-IN shower & double vanity, custom walk-in closets. 2nd bedroom modified to include a private office. Common roof deck. Secured intercom entry with video monitoring system to cell phone. HOT RIVER WEST location- restaurants, bars, etc. Plus 1 block to CTA blue line, 90/94 expressway = easy commuting. PRIME GARAGE PARKING EXTRA. $25K. Pet friendly. HEALTHY ASSOCIATION W/OVER $250K IN RESERVES. INVESTOR FRIENDLY w minimum 1 yr lease. Professionally managed, Move in ready!
Property Specifics
| Condos/Townhomes | |
| 7 | |
| — | |
| 2000 | |
| None | |
| — | |
| No | |
| — |
| Cook | |
| — | |
| 477 / Monthly | |
| Water,Insurance,TV/Cable,Exterior Maintenance,Lawn Care,Scavenger,Snow Removal,Internet | |
| Lake Michigan | |
| Public Sewer | |
| 10451793 | |
| 17082180301004 |
Nearby Schools
| NAME: | DISTRICT: | DISTANCE: | |
|---|---|---|---|
|
Grade School
Ogden Elementary |
299 | — | |
|
Middle School
Ogden Elementary |
299 | Not in DB | |
|
High School
Wells Community Academy Senior H |
299 | Not in DB | |
Property History
| DATE: | EVENT: | PRICE: | SOURCE: |
|---|---|---|---|
| 31 Dec, 2014 | Sold | $360,000 | MRED MLS |
| 11 Nov, 2014 | Under contract | $365,000 | MRED MLS |
| 4 Nov, 2014 | Listed for sale | $365,000 | MRED MLS |
| 13 Sep, 2019 | Sold | $440,000 | MRED MLS |
| 29 Jul, 2019 | Under contract | $429,000 | MRED MLS |
| 15 Jul, 2019 | Listed for sale | $429,000 | MRED MLS |
Room Specifics
Total Bedrooms: 2
Bedrooms Above Ground: 2
Bedrooms Below Ground: 0
Dimensions: —
Floor Type: Hardwood
Full Bathrooms: 2
Bathroom Amenities: Whirlpool,Separate Shower,Double Sink,European Shower,Soaking Tub
Bathroom in Basement: 0
Rooms: Foyer,Balcony/Porch/Lanai,Office
Basement Description: None
Other Specifics
| 1 | |
| Concrete Perimeter | |
| — | |
| Balcony, Roof Deck, Storms/Screens, Outdoor Grill | |
| — | |
| COMMON | |
| — | |
| Full | |
| Elevator, Hardwood Floors, Laundry Hook-Up in Unit, Walk-In Closet(s) | |
| Range, Microwave, Dishwasher, Refrigerator, Washer, Dryer, Disposal, Stainless Steel Appliance(s) | |
| Not in DB | |
| — | |
| — | |
| Elevator(s), Sundeck, Security Door Lock(s) | |
| Electric |
Tax History
| Year | Property Taxes |
|---|---|
| 2014 | $4,895 |
| 2019 | $6,311 |
Contact Agent
Nearby Similar Homes
Nearby Sold Comparables
Contact Agent
Listing Provided By
Telequest Corp.

