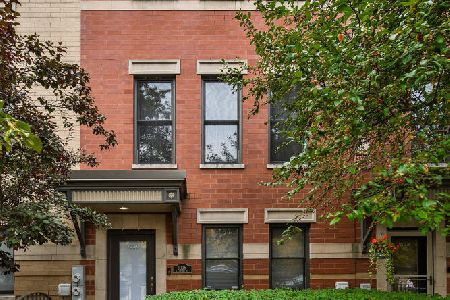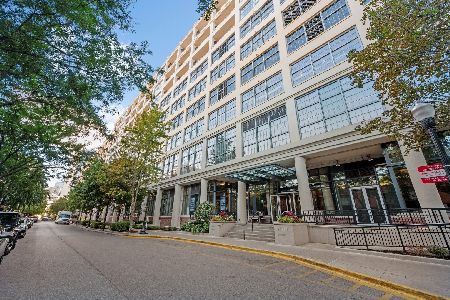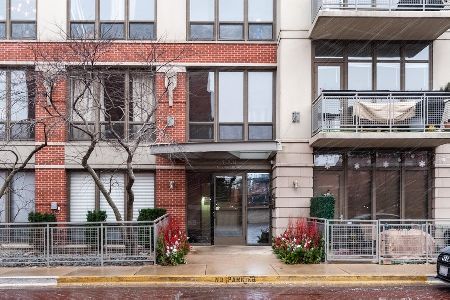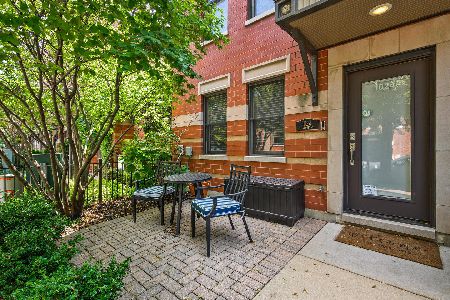1035 Kingsbury Street, Near North Side, Chicago, Illinois 60610
$715,000
|
Sold
|
|
| Status: | Closed |
| Sqft: | 1,900 |
| Cost/Sqft: | $368 |
| Beds: | 3 |
| Baths: | 3 |
| Year Built: | 2004 |
| Property Taxes: | $12,266 |
| Days On Market: | 905 |
| Lot Size: | 0,00 |
Description
If you are looking for a highly updated, fee-simple townhome that truly lives like a single-family home in a community with a suburb-in-the-city feel, this is it! This full masonry, corner townhome is tucked away in highly desirable River Village, which offers a 1-acre park, private river access, boat slip rentals, all nestled between everything that both Old Town and River North have to offer! Walk in from your attached, private garage and be warmly welcomed by three exposures drenching every level of functional living with natural light. On the first floor, you will find all new flooring throughout and a versatile guest suite, complete with a queen-sized Murphy bed, making it adaptable for a home gym or office! This suite boasts a fully renovated bath with heated floors, a glass shower, mosaic tile, and a floating vanity. A true entertainer's delight, this residence presents an optimal open floorplan, featuring hardwood floors on the main level, corner windows enhanced by plantation shutters overlooking the community park, a designated dining area, perfect for hosting dinner parties, and a living room with a gas fireplace encased in a custom built-in surround with storage. The chef's kitchen highlights stainless steel appliances, granite counters and backsplash, white shaker cabinets, an island, and is located conveniently adjacent to a balcony for grilling, one of this home's THREE outdoor spaces! On the third level, you will find two generous bedrooms and two baths, including the king-sized primary suite that features a stunning marble bathroom with a soaking tub, tons of storage and counter space, and professionally built-out closets. On the top floor, you will find an ideal nook for an additional office or storage leading out to your expansive, private roof deck featuring new composite decking and lighting, making this the perfect space to host and relax all summer long. This move-in ready home also features a front patio to enjoy looking out to your serene community. Enjoy easy accessibility to shopping, dining, and entertainment in Old Town and River North including Erie Cafe, Goddess and the Grocer, Nomad and Sweetwaters Coffee, Dom's Market, Target, Jewel-Osco, Avli, Edie's, Etta, as well as easy access to 90-94. This home is sure to check every box, welcome home!
Property Specifics
| Condos/Townhomes | |
| 3 | |
| — | |
| 2004 | |
| — | |
| TOWNHOUSE | |
| No | |
| — |
| Cook | |
| River Village | |
| 266 / Monthly | |
| — | |
| — | |
| — | |
| 11837732 | |
| 17043160790000 |
Nearby Schools
| NAME: | DISTRICT: | DISTANCE: | |
|---|---|---|---|
|
Grade School
Ogden Elementary |
299 | — | |
|
High School
Lincoln Park High School |
299 | Not in DB | |
Property History
| DATE: | EVENT: | PRICE: | SOURCE: |
|---|---|---|---|
| 17 Dec, 2012 | Sold | $445,000 | MRED MLS |
| 5 Nov, 2012 | Under contract | $449,900 | MRED MLS |
| — | Last price change | $459,900 | MRED MLS |
| 1 Oct, 2012 | Listed for sale | $459,900 | MRED MLS |
| 8 Dec, 2016 | Sold | $585,000 | MRED MLS |
| 24 Oct, 2016 | Under contract | $589,000 | MRED MLS |
| 10 Oct, 2016 | Listed for sale | $589,000 | MRED MLS |
| 12 Sep, 2023 | Sold | $715,000 | MRED MLS |
| 22 Aug, 2023 | Under contract | $699,000 | MRED MLS |
| — | Last price change | $725,000 | MRED MLS |
| 20 Jul, 2023 | Listed for sale | $725,000 | MRED MLS |
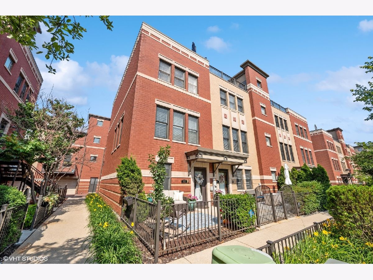
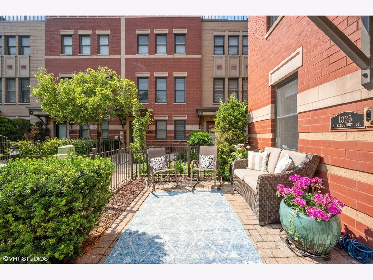
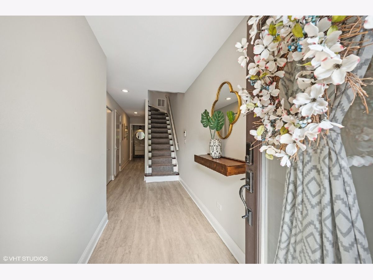
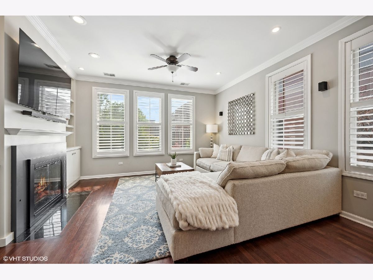
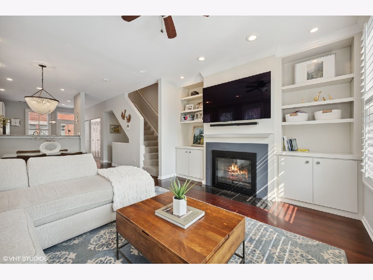
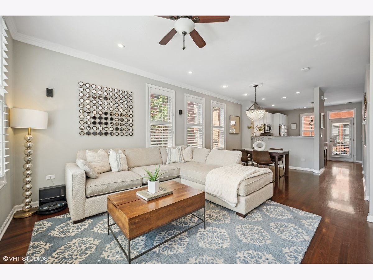
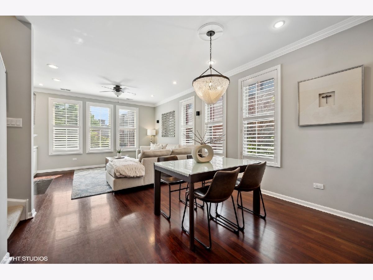
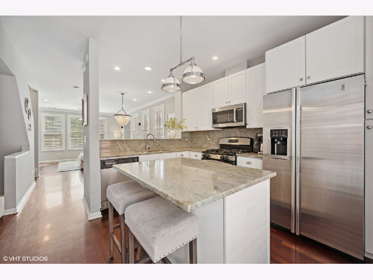
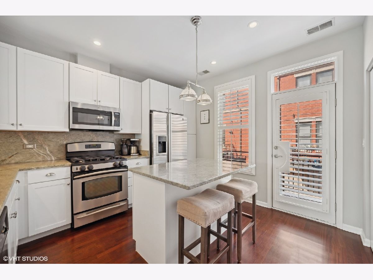
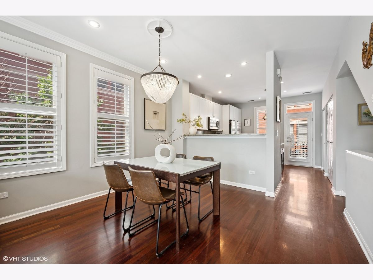
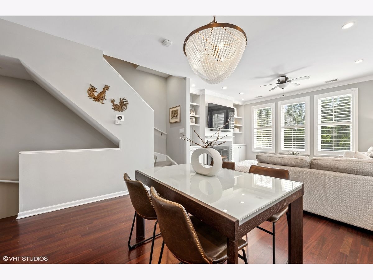
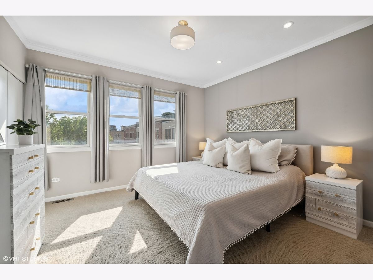
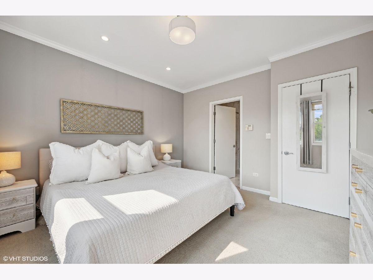
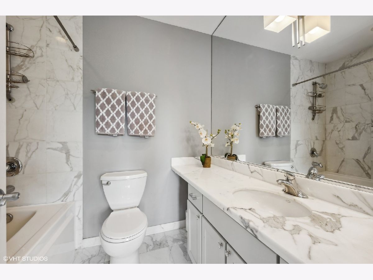
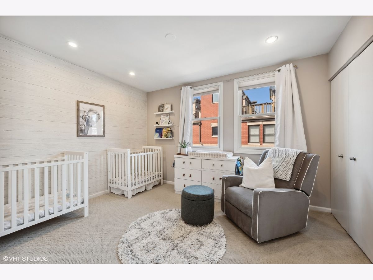
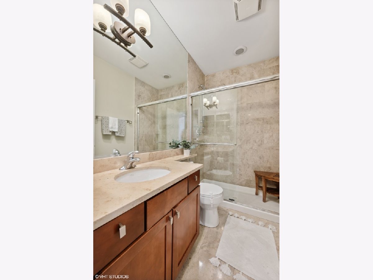
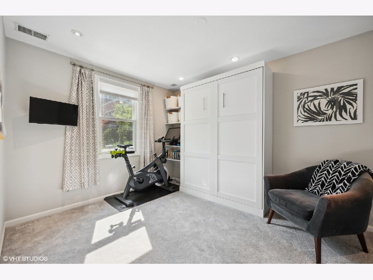
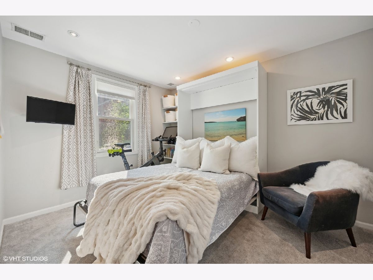
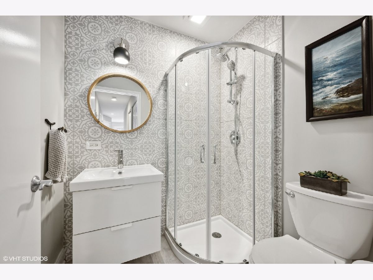
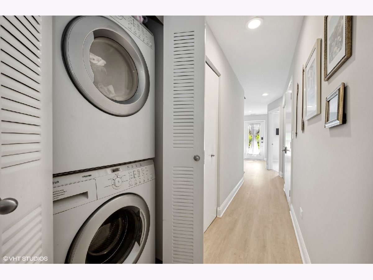
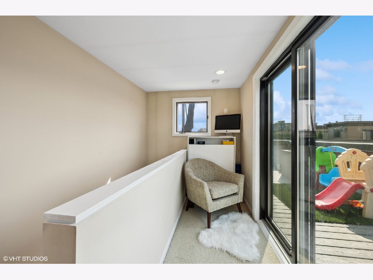
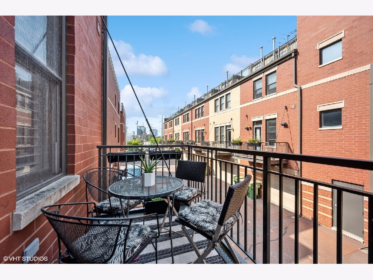
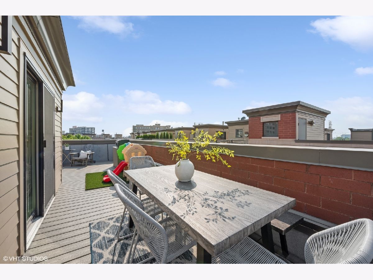
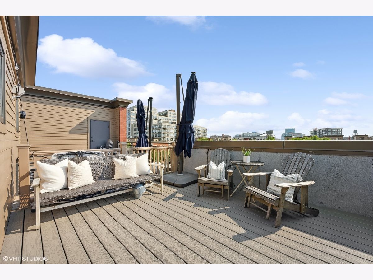
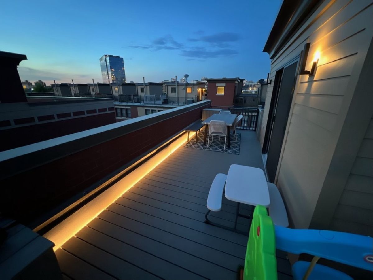
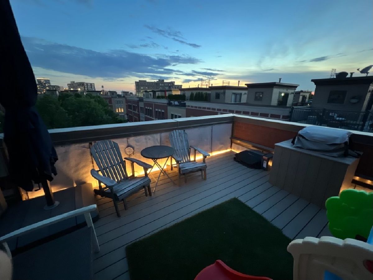
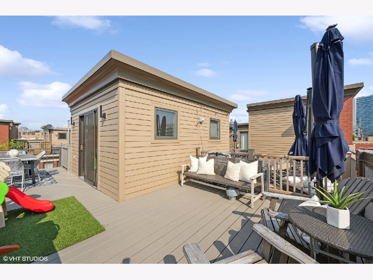
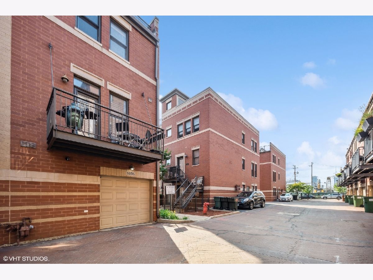
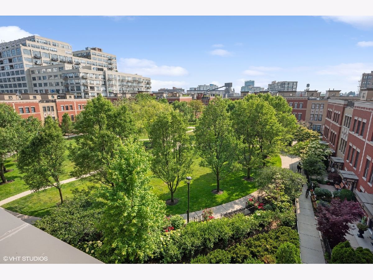
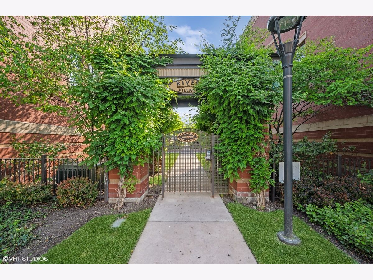
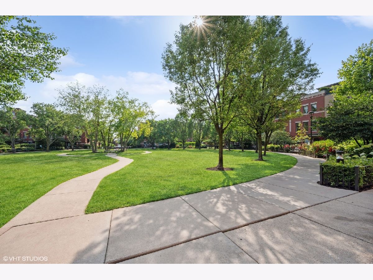
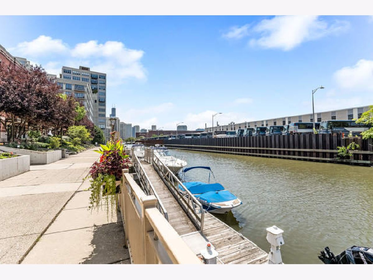
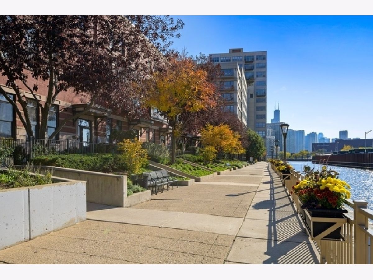
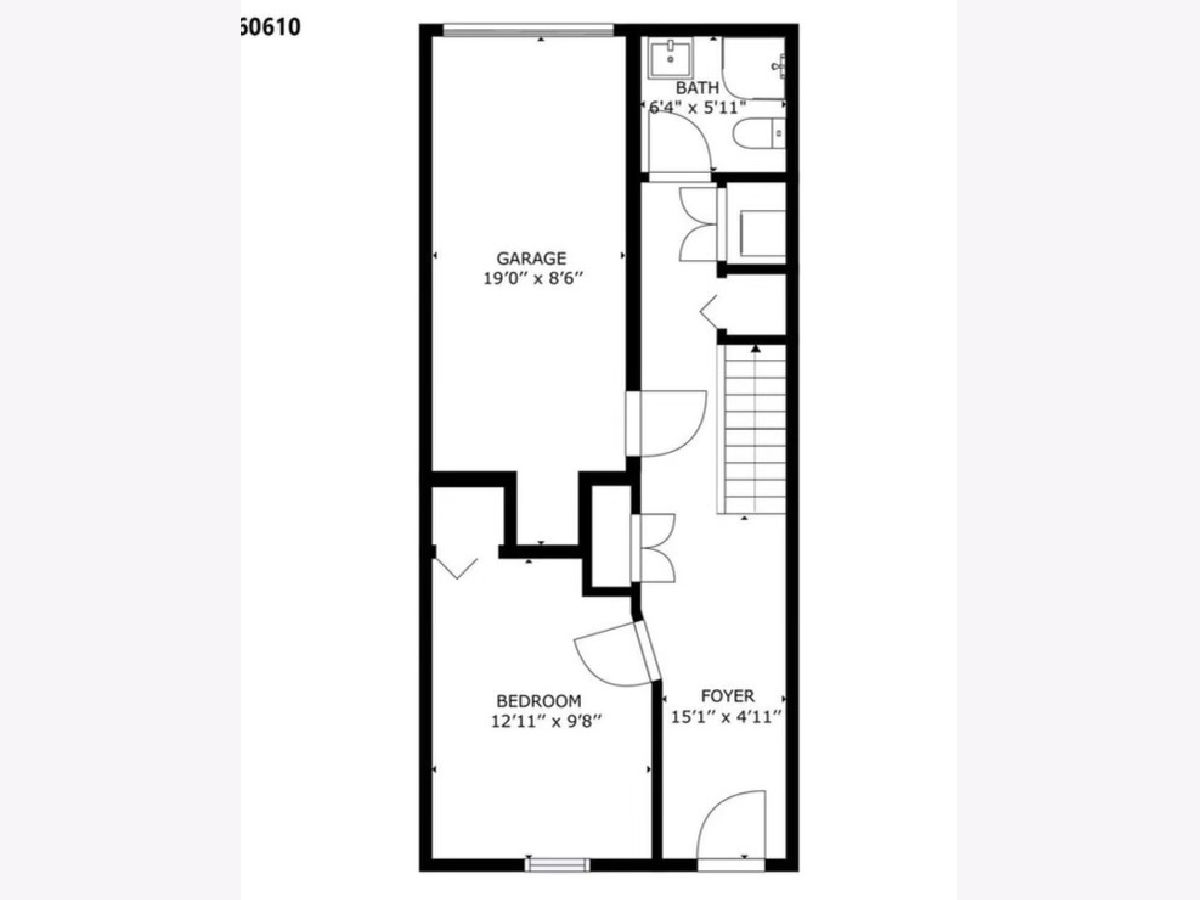
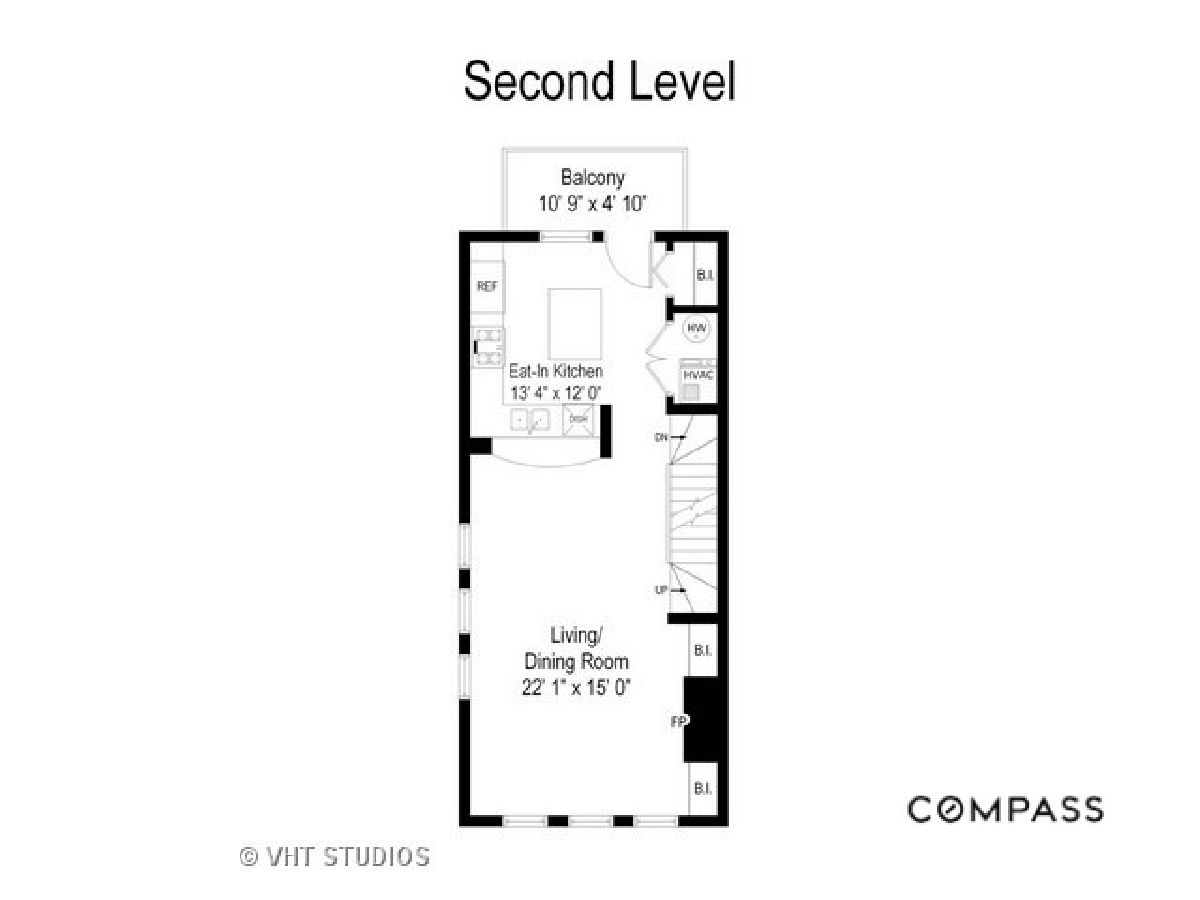
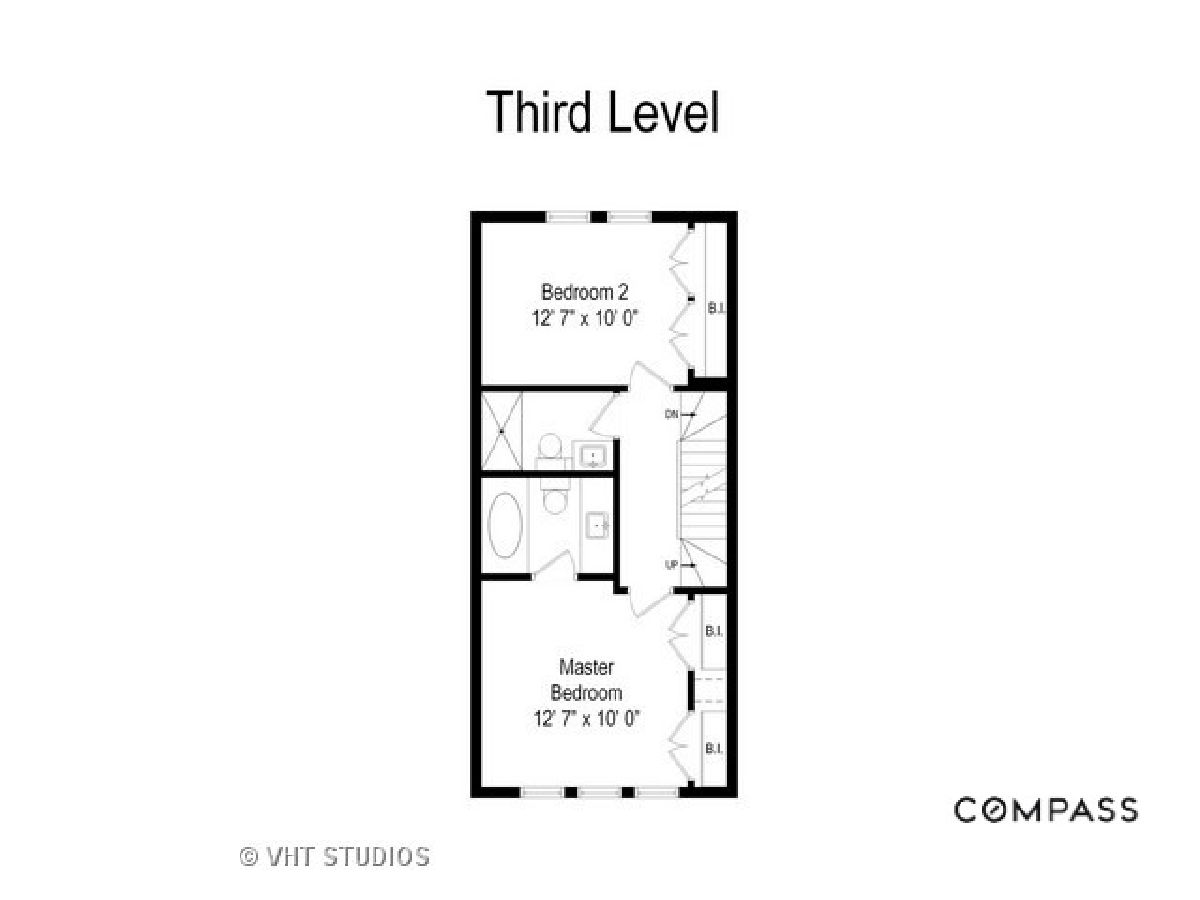
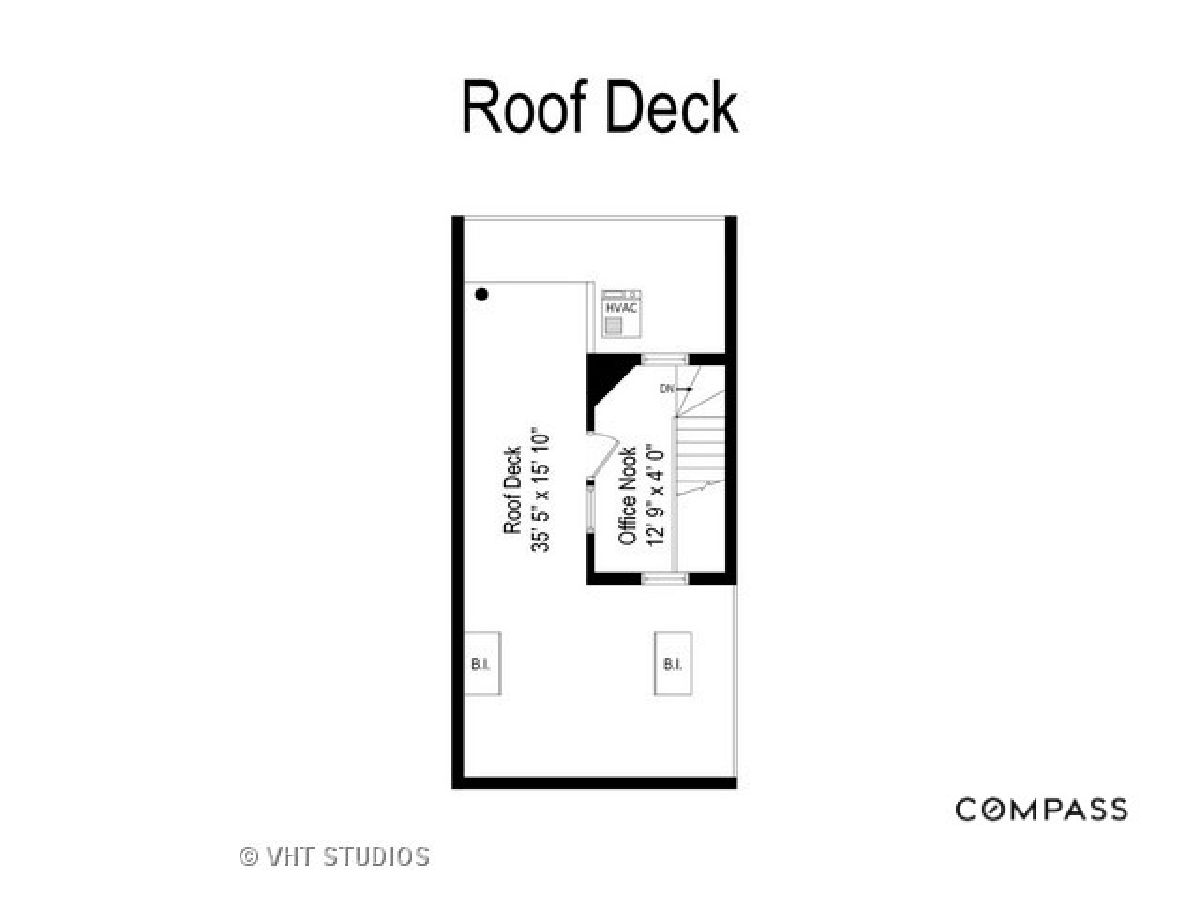
Room Specifics
Total Bedrooms: 3
Bedrooms Above Ground: 3
Bedrooms Below Ground: 0
Dimensions: —
Floor Type: —
Dimensions: —
Floor Type: —
Full Bathrooms: 3
Bathroom Amenities: Separate Shower,Double Sink,Full Body Spray Shower
Bathroom in Basement: 0
Rooms: —
Basement Description: None
Other Specifics
| 1 | |
| — | |
| — | |
| — | |
| — | |
| COMMON | |
| — | |
| — | |
| — | |
| — | |
| Not in DB | |
| — | |
| — | |
| — | |
| — |
Tax History
| Year | Property Taxes |
|---|---|
| 2012 | $6,736 |
| 2016 | $8,679 |
| 2023 | $12,266 |
Contact Agent
Nearby Similar Homes
Nearby Sold Comparables
Contact Agent
Listing Provided By
Compass

