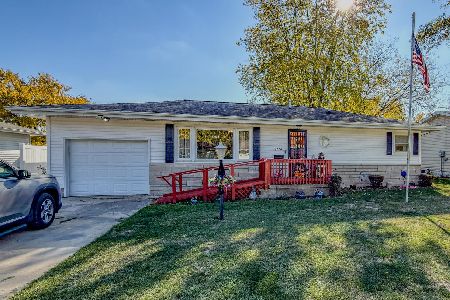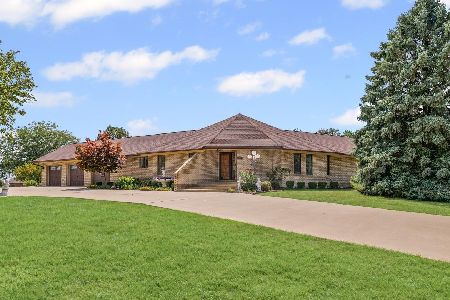1035 Roselawn Drive, Paxton, Illinois 60957
$86,000
|
Sold
|
|
| Status: | Closed |
| Sqft: | 1,333 |
| Cost/Sqft: | $67 |
| Beds: | 3 |
| Baths: | 2 |
| Year Built: | 1958 |
| Property Taxes: | $1,918 |
| Days On Market: | 2787 |
| Lot Size: | 0,25 |
Description
Attractive 1 story home with beautiful curb appeal, tidy landscaping and large open back yard. With over 1300 square foot, this home offers a large living room, a remodeled eat-in kitchen and 3 bedrooms. The split bedroom floor plan features a remodeled master bedroom suite with a sizable full bathroom and laundry area. The 2 other bedrooms on the other end of the home offer ample space and feature hardwood floors. Between the 2 bedrooms you find the 2nd full bathroom, remodeled with newer tile flooring, plumbing, toilet and vanity sink. The front door to the home, the siding and windows were updated and replaced in 2016. The living room carpet is brand new as of June 2018. Roof 2008. Furnace and water heater 2013. Air conditioner 1999. All appliances stay with the home, but are warranted in as-is condition. Water softener is owned.
Property Specifics
| Single Family | |
| — | |
| Ranch | |
| 1958 | |
| None | |
| — | |
| No | |
| 0.25 |
| Ford | |
| — | |
| 0 / Not Applicable | |
| None | |
| Public | |
| Public Sewer | |
| 09970989 | |
| 11141727601200 |
Nearby Schools
| NAME: | DISTRICT: | DISTANCE: | |
|---|---|---|---|
|
Grade School
Clara Peterson Elementary School |
10 | — | |
|
Middle School
Pbl Junior High School |
10 | Not in DB | |
|
High School
Pbl High School |
10 | Not in DB | |
|
Alternate Elementary School
Eastlawn Elementary School |
— | Not in DB | |
Property History
| DATE: | EVENT: | PRICE: | SOURCE: |
|---|---|---|---|
| 20 Aug, 2018 | Sold | $86,000 | MRED MLS |
| 30 Jun, 2018 | Under contract | $89,000 | MRED MLS |
| 1 Jun, 2018 | Listed for sale | $89,000 | MRED MLS |
Room Specifics
Total Bedrooms: 3
Bedrooms Above Ground: 3
Bedrooms Below Ground: 0
Dimensions: —
Floor Type: Hardwood
Dimensions: —
Floor Type: Hardwood
Full Bathrooms: 2
Bathroom Amenities: —
Bathroom in Basement: 0
Rooms: No additional rooms
Basement Description: None
Other Specifics
| — | |
| Block | |
| Concrete,Gravel | |
| Porch | |
| — | |
| 65 X 165 | |
| — | |
| Full | |
| First Floor Bedroom, First Floor Laundry, First Floor Full Bath | |
| Range, Microwave, Dishwasher, Refrigerator, Washer, Dryer | |
| Not in DB | |
| Pool, Tennis Courts, Street Paved | |
| — | |
| — | |
| — |
Tax History
| Year | Property Taxes |
|---|---|
| 2018 | $1,918 |
Contact Agent
Nearby Similar Homes
Nearby Sold Comparables
Contact Agent
Listing Provided By
Kief Realty





