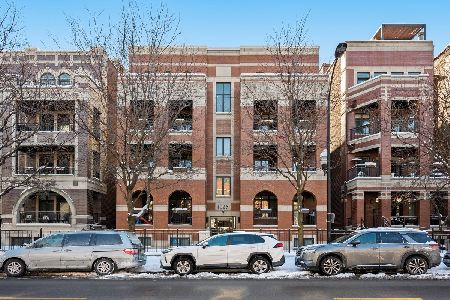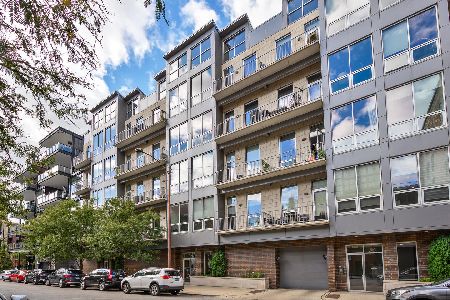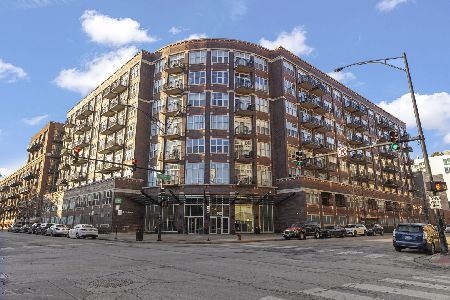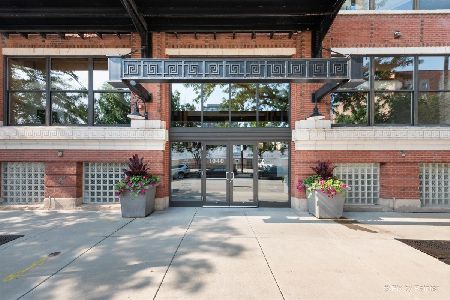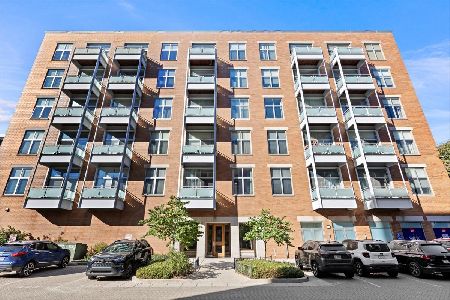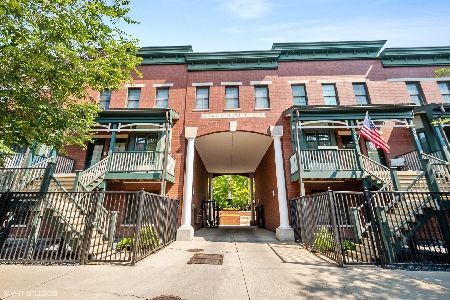1035 Rundell Place, Near West Side, Chicago, Illinois 60607
$975,000
|
Sold
|
|
| Status: | Closed |
| Sqft: | 3,200 |
| Cost/Sqft: | $305 |
| Beds: | 4 |
| Baths: | 3 |
| Year Built: | 2000 |
| Property Taxes: | $17,601 |
| Days On Market: | 2250 |
| Lot Size: | 0,00 |
Description
Truly one of a kind, brick end-unit Townhome with natural light on three sides in prime West Loop location and highly desirable development - Carmichael Place! This home features a very appealing layout with a 2 car attached garage with tons of extra storage, an in-law suite on the first floor with full bath, high ceilings on all levels, completely finished top floor with skylights with private roof top deck that can be built out off the finished upper level/rec room area. One of the unique gems of this home is the unheard-of walled-In, private courtyard (43' x 15') with patio and mature garden. This 3200 sq. ft. home currently has 4 BR's, with an option to add 5th to the upper level or keep open as family room/rec room. In addition to outdoor garden, this home also has a large, wrap-around front porch on main level, perfect for private entertaining; a separate balcony off kitchen (w/gas line) with sliding door access. The main level features large living/dining area with eat-in kitchen/sitting area. Kitchen has granite counters, cherry cabinetry and stainless steel appliances. The dining room and living room are right off the kitchen for a nice flowing layout. Hardwood floors throughout main levels. Large master bedroom suite, easily fits king size bed + seating area with ensuite bath with Jacuzzi tub and separate shower with glass surround, 2 pedestal vanities. Side by side W/D on lower level. Carmichael Place is a professionally maintained, landscaped, HOA Community with a common courtyard to enjoy. Short distance to great restaurants, nightlife and groceries including Mariano's, Whole Foods, and Target; two parks within short walking distance, close to train, and easy access to loop or expressways.
Property Specifics
| Condos/Townhomes | |
| 4 | |
| — | |
| 2000 | |
| None | |
| — | |
| No | |
| — |
| Cook | |
| — | |
| 416 / Monthly | |
| Water,Insurance,Exterior Maintenance,Lawn Care,Scavenger,Snow Removal | |
| Lake Michigan | |
| Public Sewer | |
| 10584008 | |
| 17172040290000 |
Nearby Schools
| NAME: | DISTRICT: | DISTANCE: | |
|---|---|---|---|
|
Grade School
Skinner Elementary School |
299 | — | |
|
Middle School
Skinner Elementary School |
299 | Not in DB | |
Property History
| DATE: | EVENT: | PRICE: | SOURCE: |
|---|---|---|---|
| 10 Feb, 2020 | Sold | $975,000 | MRED MLS |
| 8 Dec, 2019 | Under contract | $975,000 | MRED MLS |
| 2 Dec, 2019 | Listed for sale | $975,000 | MRED MLS |
Room Specifics
Total Bedrooms: 4
Bedrooms Above Ground: 4
Bedrooms Below Ground: 0
Dimensions: —
Floor Type: Hardwood
Dimensions: —
Floor Type: Hardwood
Dimensions: —
Floor Type: Ceramic Tile
Full Bathrooms: 3
Bathroom Amenities: Whirlpool,Separate Shower
Bathroom in Basement: 0
Rooms: Balcony/Porch/Lanai,Deck,Loft,Other Room
Basement Description: None
Other Specifics
| 2 | |
| — | |
| — | |
| Deck, Porch, Roof Deck | |
| — | |
| 3200 | |
| — | |
| Full | |
| Hardwood Floors, First Floor Laundry, Storage | |
| Range, Microwave, Dishwasher, Refrigerator, Washer, Dryer, Disposal, Stainless Steel Appliance(s) | |
| Not in DB | |
| — | |
| — | |
| — | |
| — |
Tax History
| Year | Property Taxes |
|---|---|
| 2020 | $17,601 |
Contact Agent
Nearby Similar Homes
Nearby Sold Comparables
Contact Agent
Listing Provided By
Dream Town Realty

